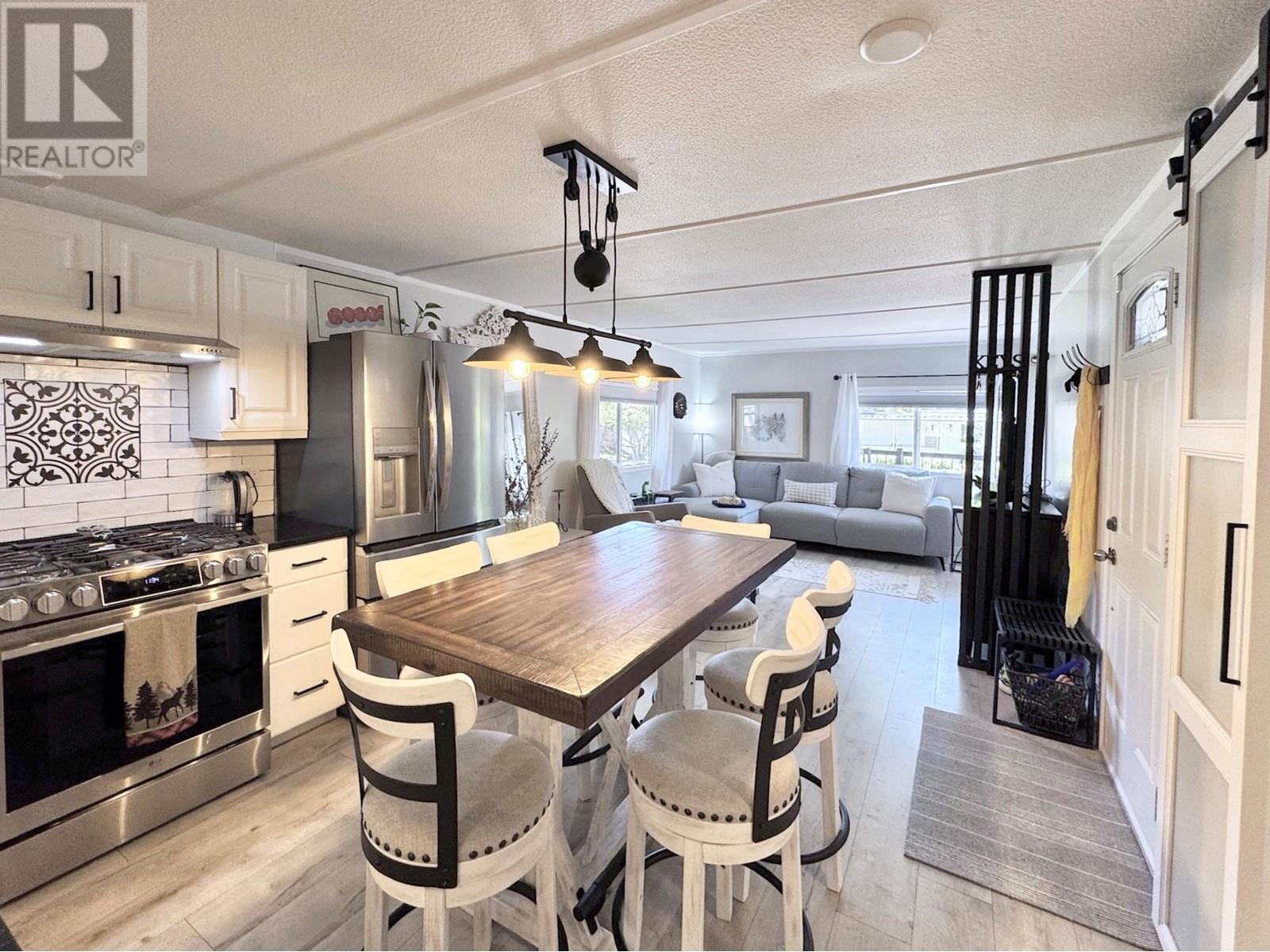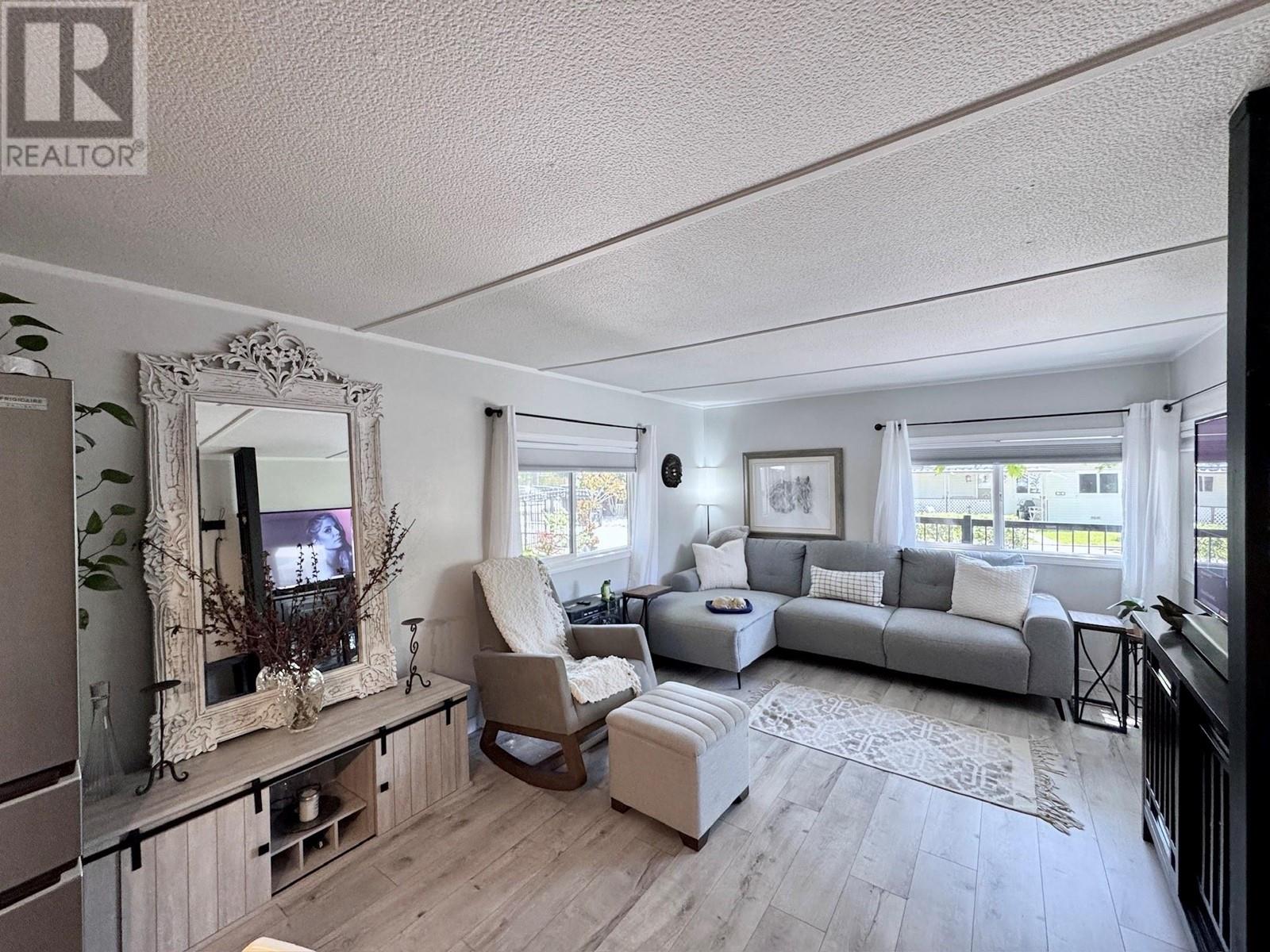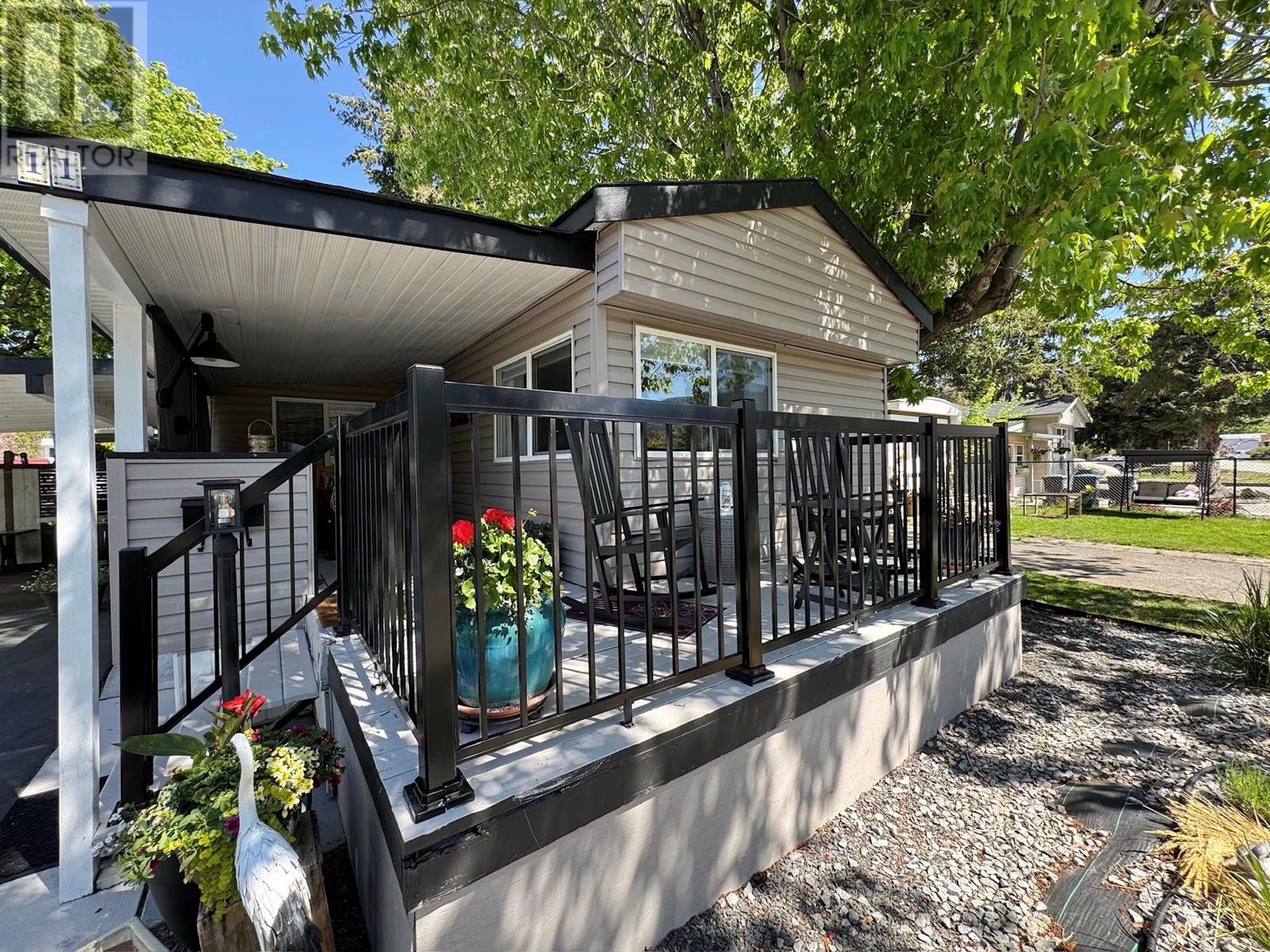197 Dauphin Avenue Unit# 11 Penticton, British Columbia V2A 3S3
$259,900Maintenance, Pad Rental
$790 Monthly
Maintenance, Pad Rental
$790 MonthlyWelcome to your dream home in the serene 55+ gated community of Dauphin Mobile Park! This fully renovated mobile home offers modern elegance and comfort. Step inside to discover a stunning kitchen boasting solid surface countertops, high-end appliances, and a gas stove, perfect for cooking enthusiasts. The stylish vinyl plank flooring flows seamlessly throughout the home, enhancing its contemporary appeal. The luxurious bathroom features a double vanity and a walk-in glass-enclosed shower with jets and beautiful custom ceramic tiles, providing a spa-like experience. The master bedroom showcases a beautiful feature wall, creating a cozy retreat. In addition to the two bedrooms, there's a versatile bonus room that can serve as a home office or guest space. Convenience is at your fingertips with a brand new washer/dryer combo unit located in the laundry the laundry room and hot water on demand. Outside, enjoy your private, fully fenced outdoor space, complete with a hot tub and an outdoor shower—perfect for relaxing or entertaining guests. The area is spacious, allowing for gatherings and leisure. A shed with power adds extra functionality, while the covered porch with shades ensures you can enjoy the outdoors year-round. This property also includes a covered carport and plenty of additional parking for visitors. Please note, no pets are allowed. Don't miss this opportunity to live in a beautifully renovated home in a peaceful community! Schedule your viewing today! (id:60329)
Property Details
| MLS® Number | 10346753 |
| Property Type | Single Family |
| Neigbourhood | Main South |
| Amenities Near By | Golf Nearby, Airport, Recreation, Schools |
| Community Features | Pets Not Allowed, Rentals Not Allowed, Seniors Oriented |
| Features | Level Lot, Private Setting |
| Parking Space Total | 1 |
| View Type | Mountain View |
Building
| Bathroom Total | 1 |
| Bedrooms Total | 2 |
| Appliances | Range, Refrigerator, Dryer, Washer |
| Constructed Date | 1969 |
| Cooling Type | Central Air Conditioning |
| Exterior Finish | Vinyl Siding |
| Fire Protection | Controlled Entry |
| Foundation Type | None |
| Heating Type | Forced Air, See Remarks |
| Roof Material | Asphalt Shingle |
| Roof Style | Unknown |
| Stories Total | 1 |
| Size Interior | 760 Ft2 |
| Type | Manufactured Home |
| Utility Water | Municipal Water |
Parking
| See Remarks | |
| Carport |
Land
| Access Type | Easy Access |
| Acreage | No |
| Land Amenities | Golf Nearby, Airport, Recreation, Schools |
| Landscape Features | Landscaped, Level |
| Sewer | Municipal Sewage System |
| Size Total Text | Under 1 Acre |
| Zoning Type | Unknown |
Rooms
| Level | Type | Length | Width | Dimensions |
|---|---|---|---|---|
| Main Level | Primary Bedroom | 12'0'' x 10'4'' | ||
| Main Level | Living Room | 12'0'' x 15'5'' | ||
| Main Level | Laundry Room | 7'8'' x 7'0'' | ||
| Main Level | Kitchen | 12'0'' x 10'0'' | ||
| Main Level | Den | 7'8'' x 10'4'' | ||
| Main Level | Bedroom | 9'0'' x 7'4'' | ||
| Main Level | 4pc Bathroom | Measurements not available |
https://www.realtor.ca/real-estate/28284783/197-dauphin-avenue-unit-11-penticton-main-south
Contact Us
Contact us for more information













































