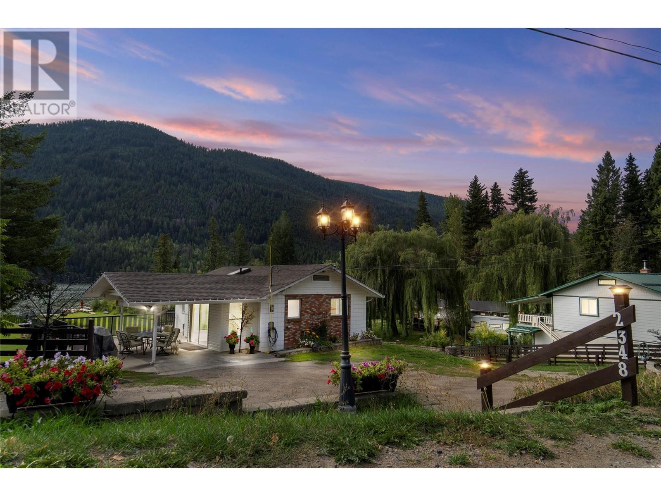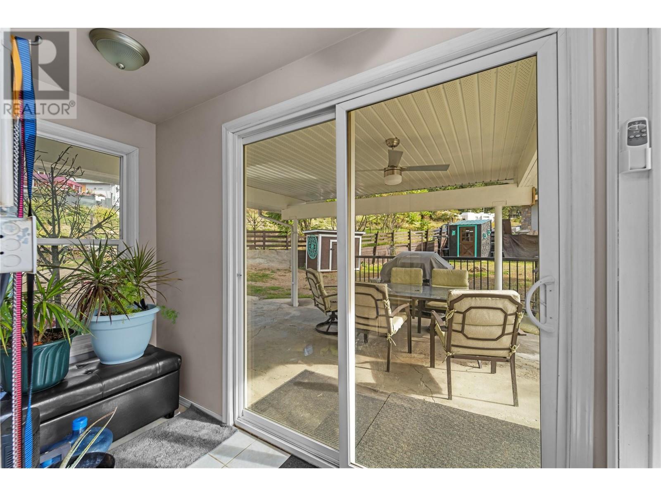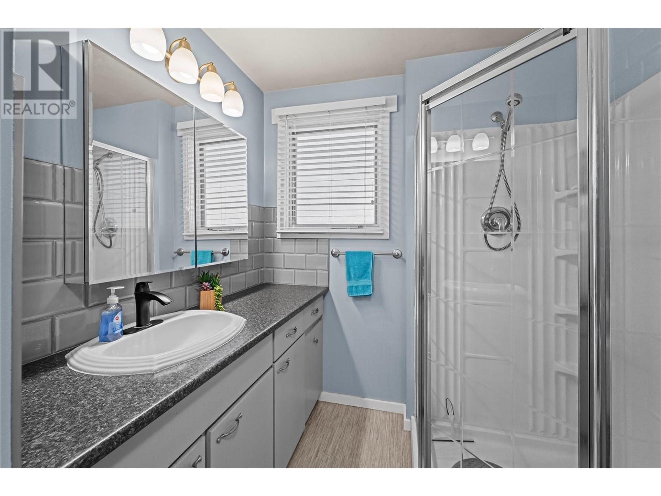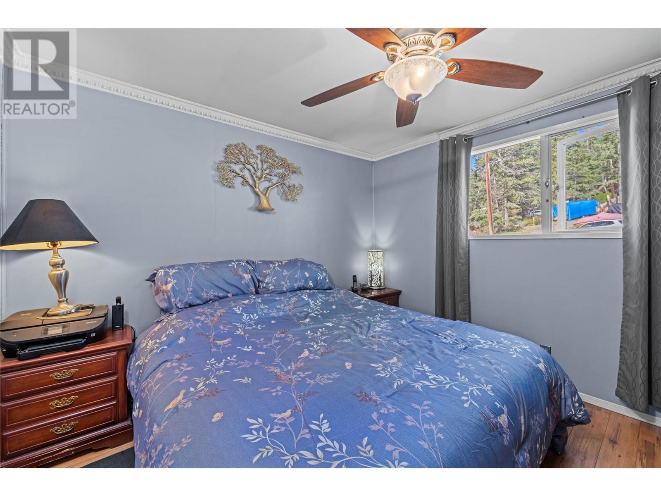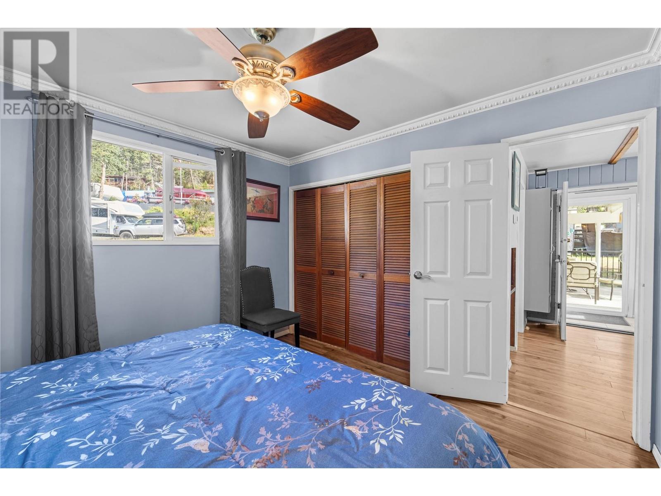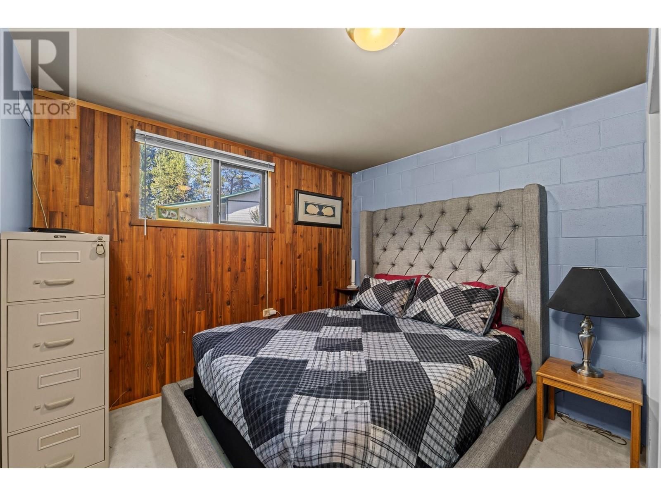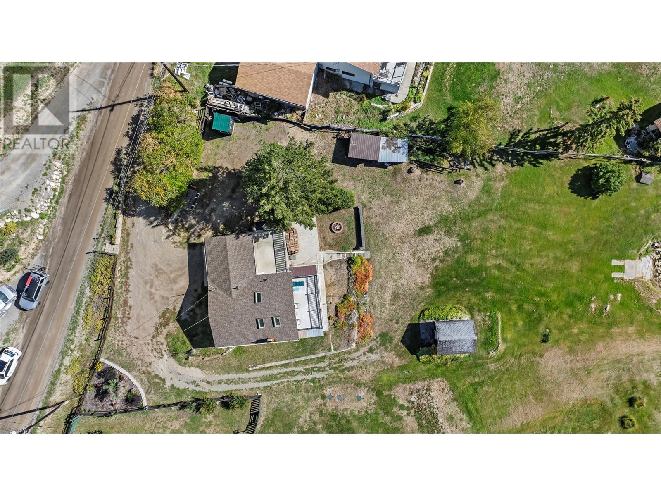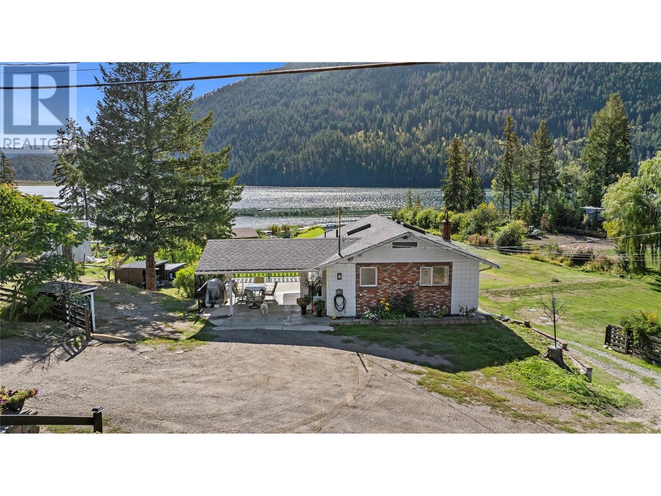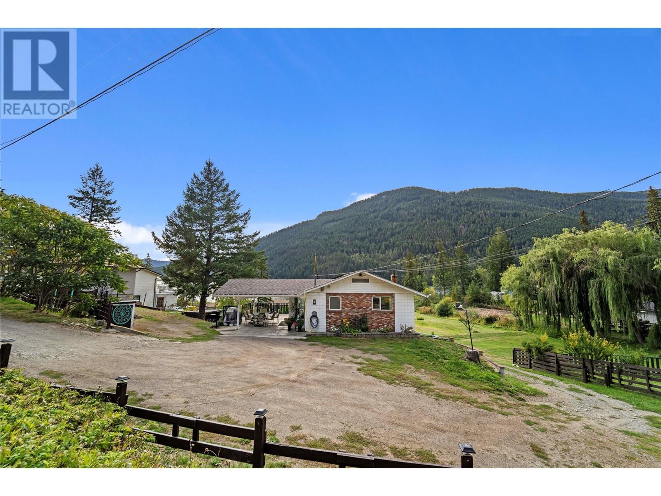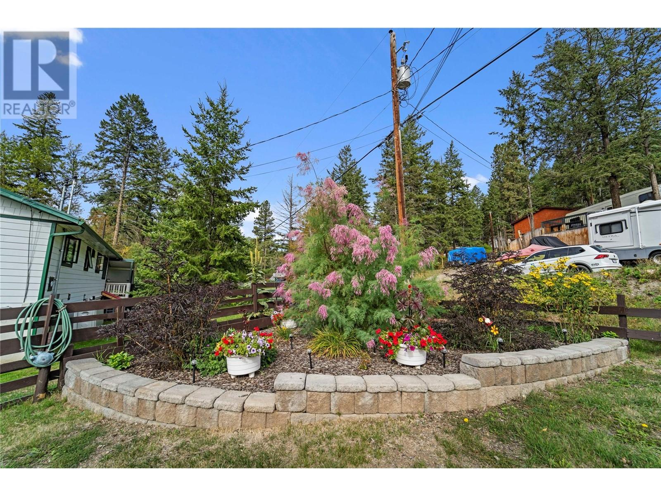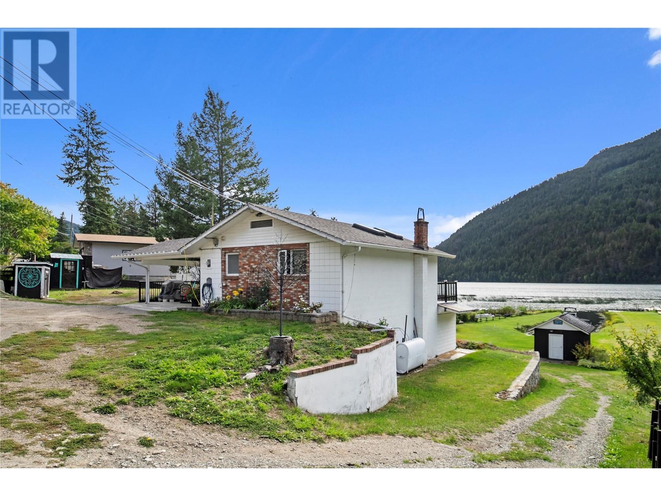3 Bedroom
3 Bathroom
1,243 ft2
Ranch
See Remarks
Waterfront On Lake
Sloping
$554,900
Welcome to your own private oasis on the shores of Paul Lake, featuring a secluded bay and stunning lakefront setting! This expansive property offers the dream of year-round lake living with unmatched privacy and tranquility. The 3-bedroom, 2-bathroom home has been thoughtfully updated over the years, including a renovated bathroom, updated roof, and low-maintenance Duradek. Large windows throughout the home invite natural light and frame breathtaking lake views from nearly every room. Enjoy the outdoors on the spacious patio overlooking the water, or relax on the beautifully manicured lawn that stretches right to the lake’s edge. Whether you’re entertaining guests or soaking in the serenity, this home offers the perfect blend of comfort, nature, and lakeside living. Book your showing today and see all that 2348 Ojibway offers! (id:60329)
Property Details
|
MLS® Number
|
10346856 |
|
Property Type
|
Single Family |
|
Neigbourhood
|
Paul Lake |
|
Community Features
|
Rural Setting |
|
Features
|
Sloping, Balcony |
|
View Type
|
Lake View, Mountain View, View Of Water, View (panoramic) |
|
Water Front Type
|
Waterfront On Lake |
Building
|
Bathroom Total
|
3 |
|
Bedrooms Total
|
3 |
|
Architectural Style
|
Ranch |
|
Basement Type
|
Full |
|
Constructed Date
|
1978 |
|
Construction Style Attachment
|
Detached |
|
Half Bath Total
|
1 |
|
Heating Type
|
See Remarks |
|
Roof Material
|
Asphalt Shingle |
|
Roof Style
|
Unknown |
|
Stories Total
|
2 |
|
Size Interior
|
1,243 Ft2 |
|
Type
|
House |
|
Utility Water
|
Dug Well |
Parking
Land
|
Acreage
|
No |
|
Fence Type
|
Fence |
|
Landscape Features
|
Sloping |
|
Size Irregular
|
0.61 |
|
Size Total
|
0.61 Ac|under 1 Acre |
|
Size Total Text
|
0.61 Ac|under 1 Acre |
|
Surface Water
|
Lake |
|
Zoning Type
|
Unknown |
Rooms
| Level |
Type |
Length |
Width |
Dimensions |
|
Basement |
2pc Bathroom |
|
|
2'9'' x 4'9'' |
|
Basement |
Full Bathroom |
|
|
7'10'' x 4'9'' |
|
Basement |
Bedroom |
|
|
9'9'' x 11'1'' |
|
Basement |
Laundry Room |
|
|
10'0'' x 5'1'' |
|
Basement |
Living Room |
|
|
13'4'' x 15'4'' |
|
Basement |
Bedroom |
|
|
10'0'' x 15'9'' |
|
Main Level |
Kitchen |
|
|
20'8'' x 9'0'' |
|
Main Level |
Full Bathroom |
|
|
7'7'' x 6'9'' |
|
Main Level |
Primary Bedroom |
|
|
10'4'' x 11'1'' |
|
Main Level |
Family Room |
|
|
15'8'' x 11'5'' |
https://www.realtor.ca/real-estate/28284351/2348-ojibway-road-kamloops-paul-lake
