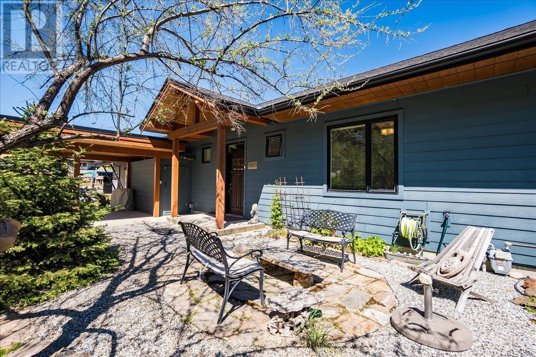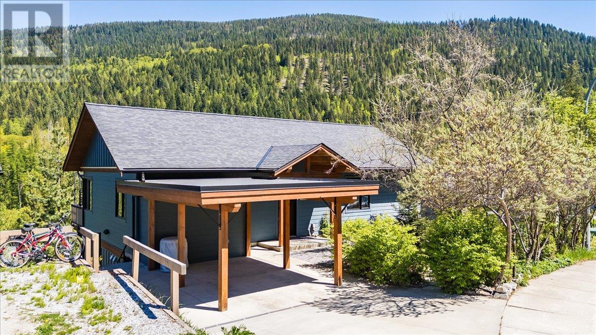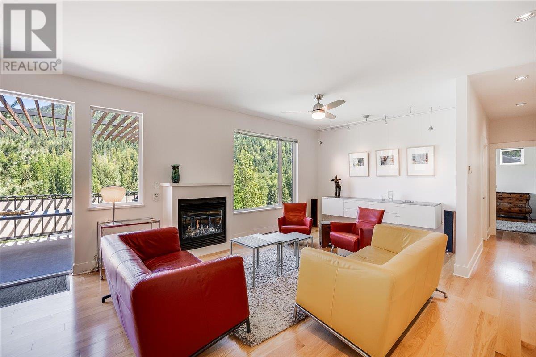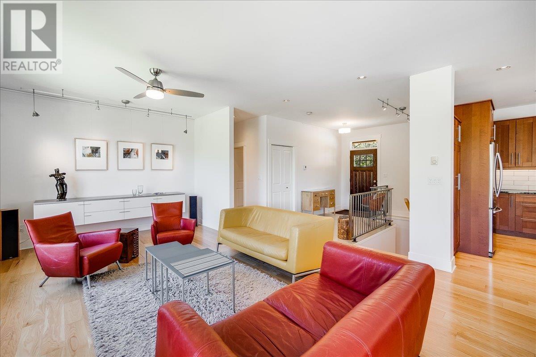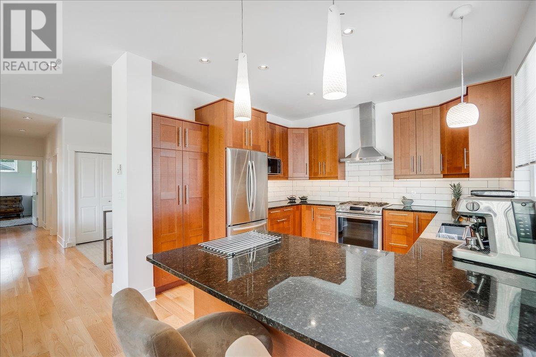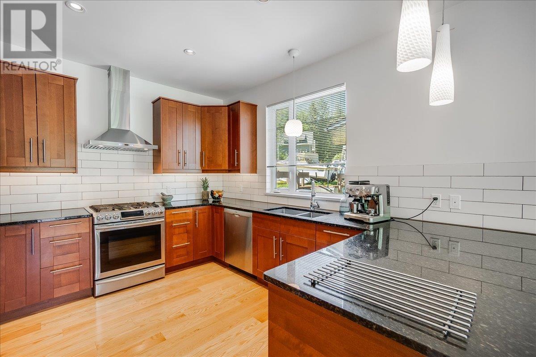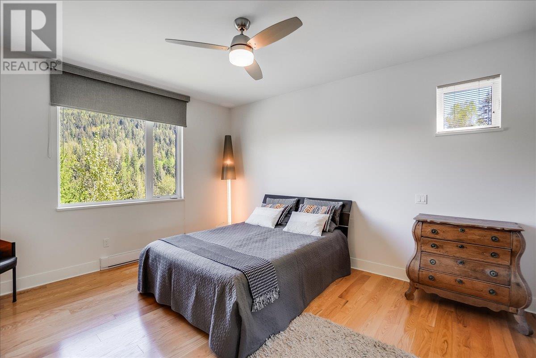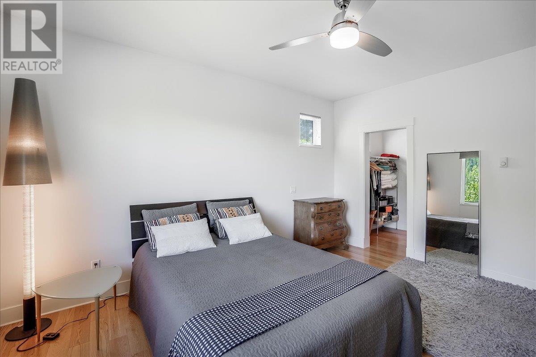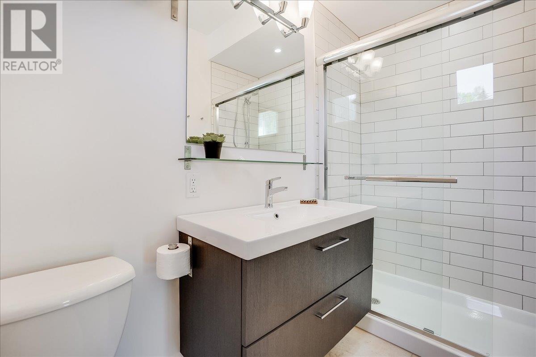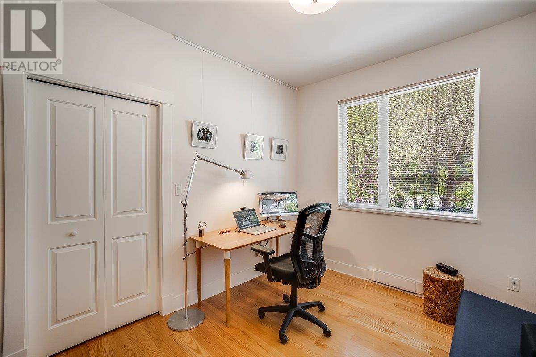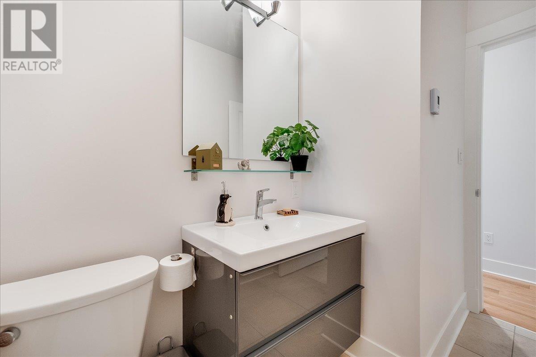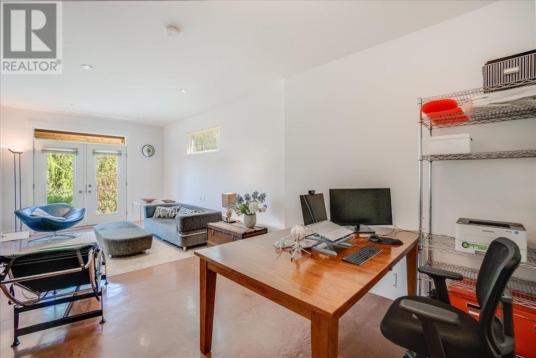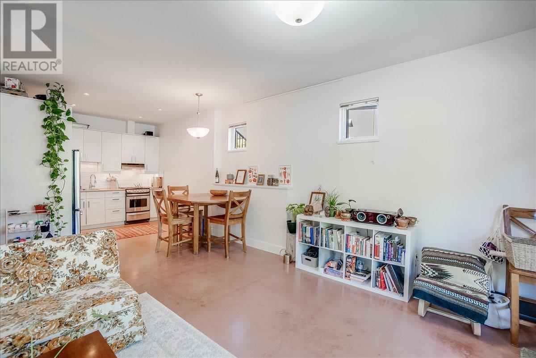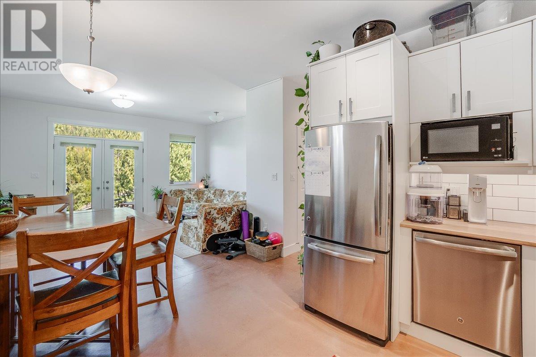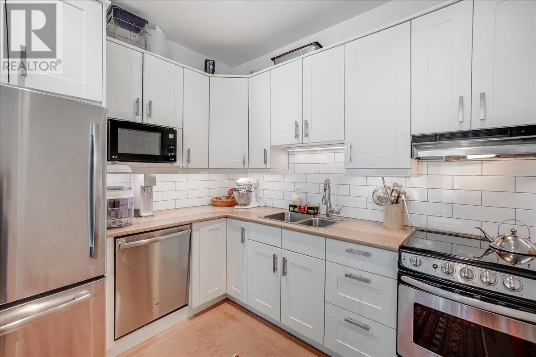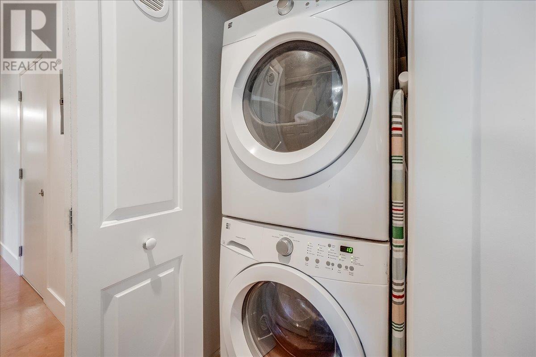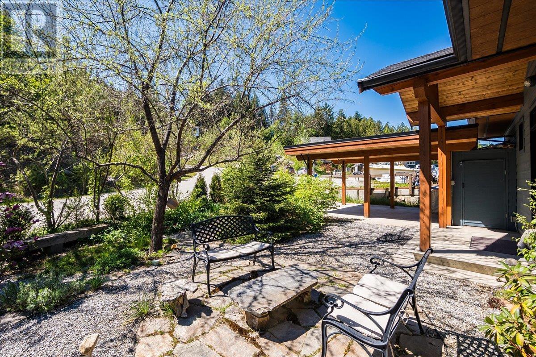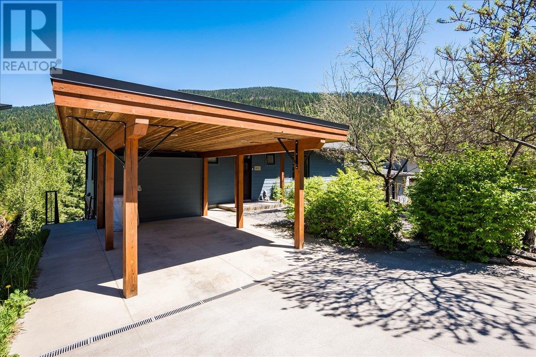4 Bedroom
3 Bathroom
2,800 ft2
Fireplace
Baseboard Heaters, See Remarks
Landscaped
$997,500
Built for modern living, this bright and beautiful home in Nelson, BC offers clean design, smart functionality, and stunning views. With 4 bedrooms and 3 bathrooms—including a legal 2-bedroom, 1-bathroom suite with separate laundry—this home is ideal for extended family, rental income, or guest space. The main floor features 2 bedrooms, including a spacious primary with walk-in closet and ensuite, plus open-concept living and dining areas, a gas fireplace, and a custom kitchen with granite counters and stainless steel appliances. Large windows frame breathtaking views of Kokanee Glacier. With all essential living spaces thoughtfully arranged on a single level, this home offers the ease and convenience of one-floor living, perfectly suited for those who value accessibility, seamless functionality, and a multi-generational lifestyle. A large family room/office downstairs has roughed-in plumbing for a potential studio. The legal suite below has private access and features a complete kitchen, polished concrete floors, in-floor heating, superior soundproofing and a covered deck. Outside, enjoy mature landscaping, a concrete driveway, a timber-accented carport, and upper and lower decks for relaxing. Located in a newer, nicely developed neighborhood that feels like a hidden gem, this area—and the home’s incredible views—are best appreciated in person. Three minutes to downtown and just 23 minutes to the ski hill, this move-in-ready home is a rare find. (id:60329)
Property Details
|
MLS® Number
|
10345903 |
|
Property Type
|
Single Family |
|
Neigbourhood
|
Nelson |
|
Amenities Near By
|
Golf Nearby |
|
Community Features
|
Family Oriented |
|
View Type
|
City View, Mountain View |
Building
|
Bathroom Total
|
3 |
|
Bedrooms Total
|
4 |
|
Appliances
|
Refrigerator, Dishwasher, Dryer, Range - Gas, Microwave, Washer |
|
Basement Type
|
Full |
|
Constructed Date
|
2014 |
|
Construction Style Attachment
|
Detached |
|
Exterior Finish
|
Other |
|
Fireplace Fuel
|
Gas |
|
Fireplace Present
|
Yes |
|
Fireplace Type
|
Unknown |
|
Flooring Type
|
Concrete, Wood, Tile |
|
Heating Fuel
|
Other |
|
Heating Type
|
Baseboard Heaters, See Remarks |
|
Roof Material
|
Asphalt Shingle,other |
|
Roof Style
|
Unknown,unknown |
|
Stories Total
|
2 |
|
Size Interior
|
2,800 Ft2 |
|
Type
|
House |
|
Utility Water
|
Municipal Water |
Parking
Land
|
Access Type
|
Easy Access |
|
Acreage
|
No |
|
Land Amenities
|
Golf Nearby |
|
Landscape Features
|
Landscaped |
|
Sewer
|
Municipal Sewage System |
|
Size Irregular
|
0.14 |
|
Size Total
|
0.14 Ac|under 1 Acre |
|
Size Total Text
|
0.14 Ac|under 1 Acre |
|
Zoning Type
|
Unknown |
Rooms
| Level |
Type |
Length |
Width |
Dimensions |
|
Lower Level |
Family Room |
|
|
11' x 32' |
|
Lower Level |
Full Bathroom |
|
|
6'7'' x 7'8'' |
|
Lower Level |
Bedroom |
|
|
9'5'' x 13'10'' |
|
Lower Level |
Bedroom |
|
|
9'4'' x 13'10'' |
|
Lower Level |
Kitchen |
|
|
10'9'' x 13'6'' |
|
Lower Level |
Living Room |
|
|
11'6'' x 14'9'' |
|
Main Level |
Laundry Room |
|
|
11'5'' x 5'9'' |
|
Main Level |
4pc Bathroom |
|
|
11'6'' x 5'4'' |
|
Main Level |
Bedroom |
|
|
9'8'' x 11'6'' |
|
Main Level |
Other |
|
|
7'2'' x 6'1'' |
|
Main Level |
Full Ensuite Bathroom |
|
|
8'10'' x 5'1'' |
|
Main Level |
Primary Bedroom |
|
|
12'11'' x 14'10'' |
|
Main Level |
Kitchen |
|
|
11'2'' x 11'6'' |
|
Main Level |
Dining Room |
|
|
11'2'' x 14'10'' |
|
Main Level |
Living Room |
|
|
11'5'' x 15'8'' |
|
Main Level |
Foyer |
|
|
21'8'' x 15' |
https://www.realtor.ca/real-estate/28284542/2430-perrier-lane-nelson-nelson
