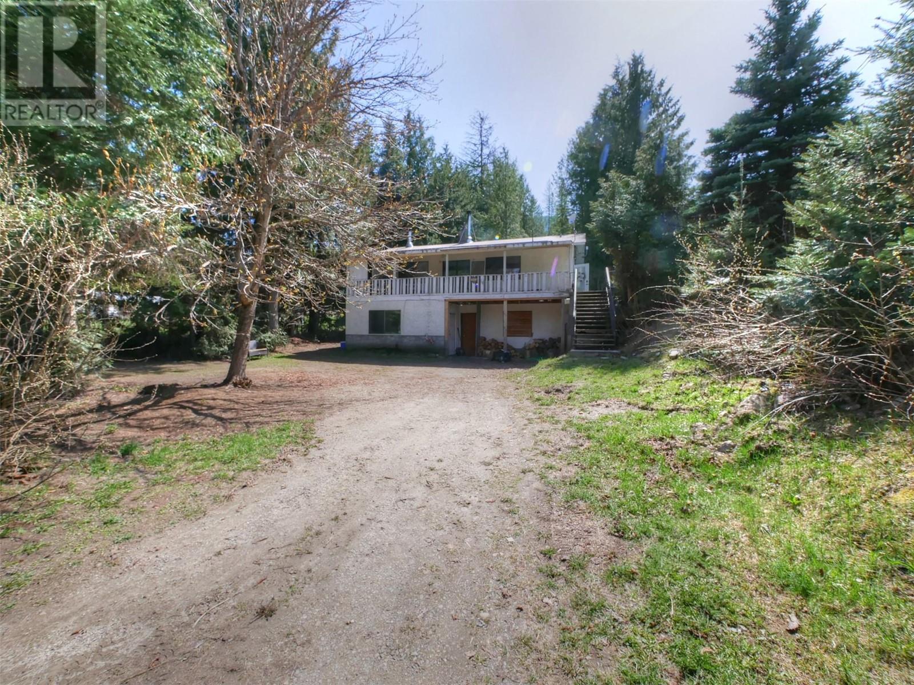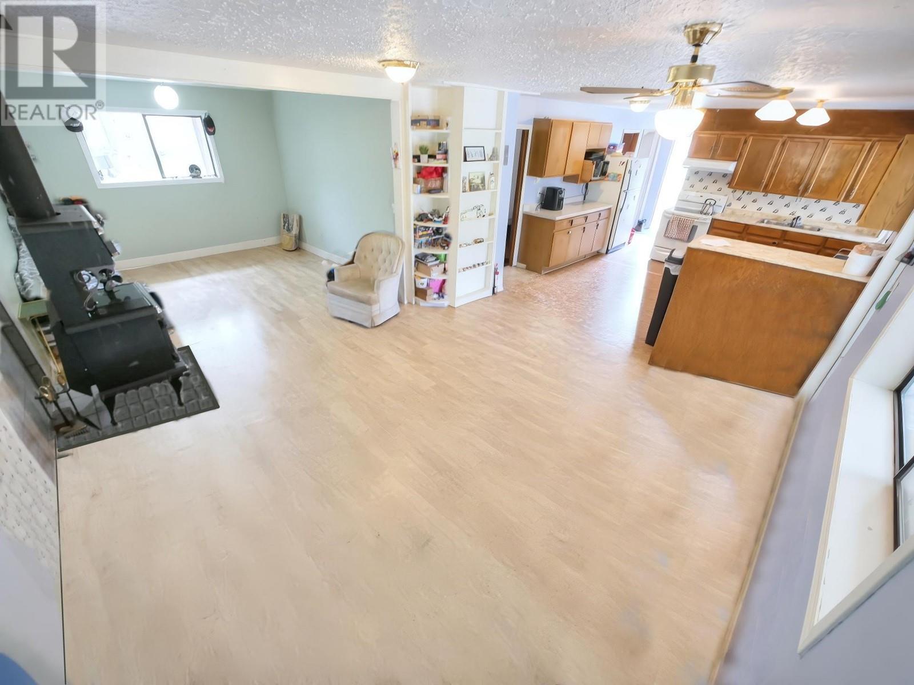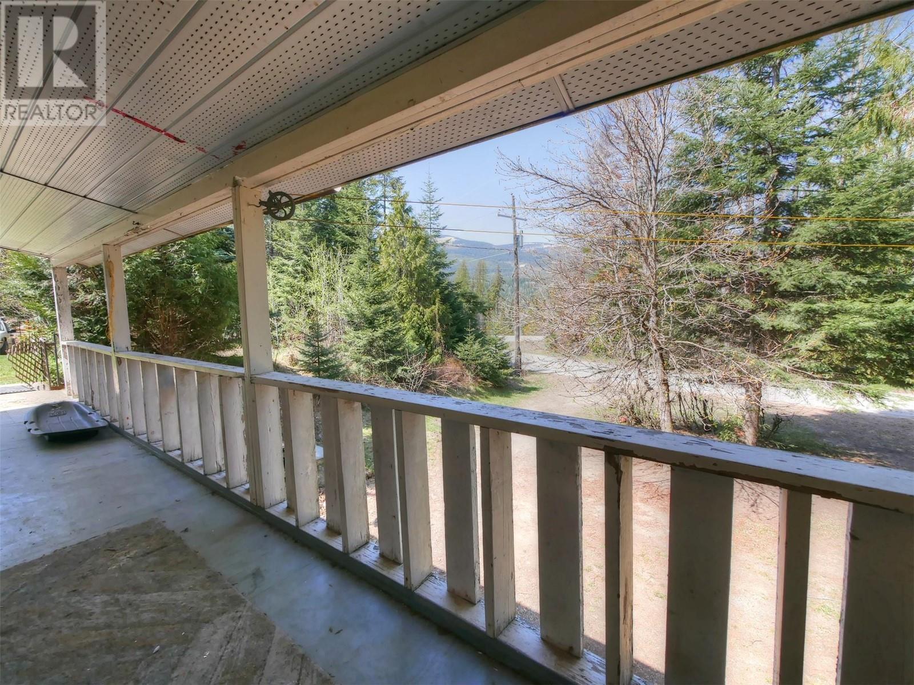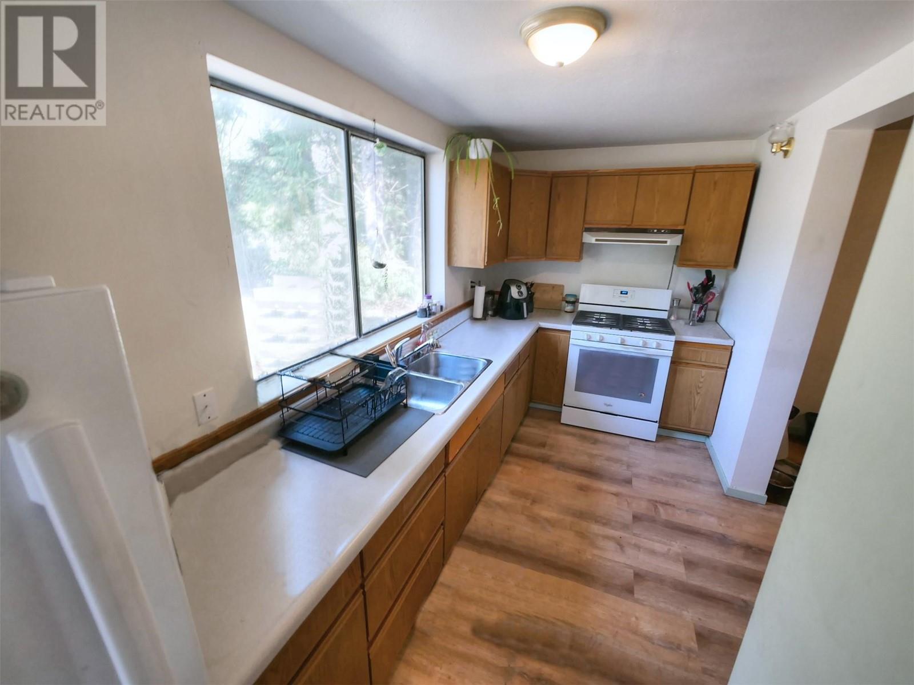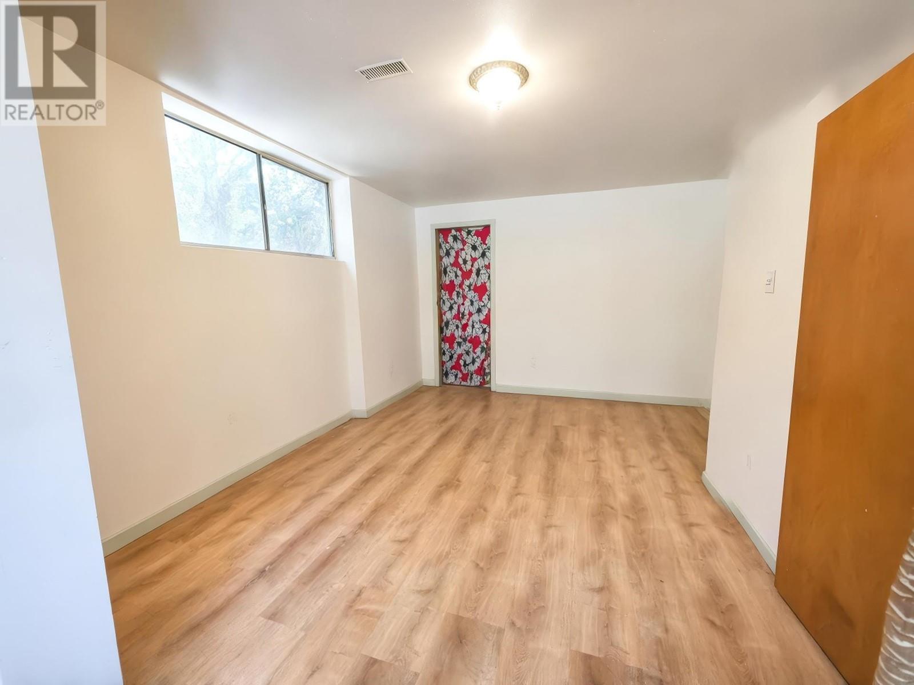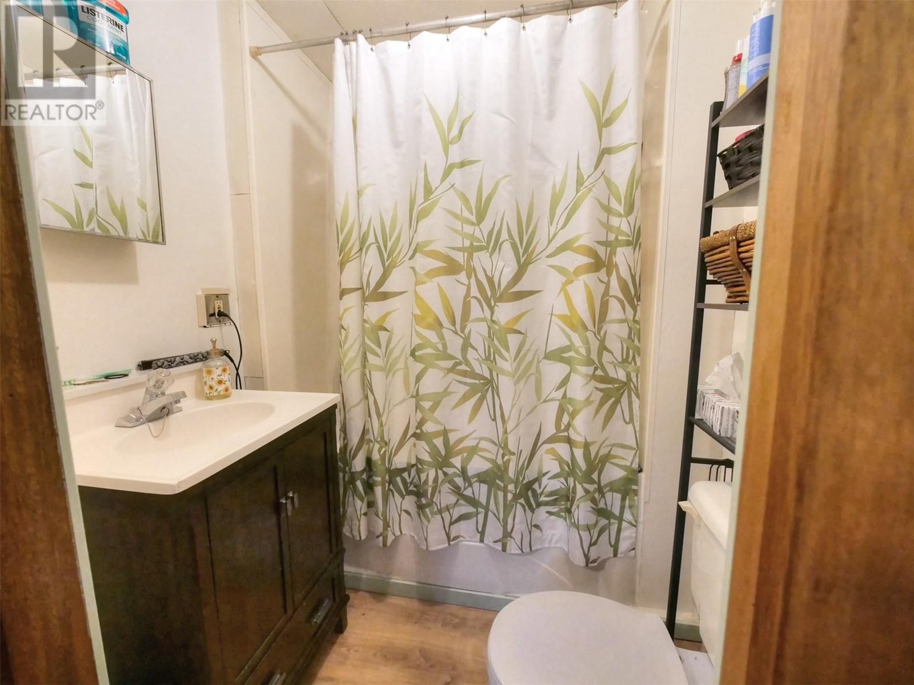3 Bedroom
3 Bathroom
1,836 ft2
Bungalow
Fireplace
Baseboard Heaters, Stove
Acreage
Landscaped
$499,900
Visit REALTOR website for additional information. Private & rural, this property has loads of potential *Income investment *Backs onto trails & CP Rail property *Spacious home w/ 2 rental suites - 1 up and 1 down Kitchens are spacious w/ solid wood cabinetry *Large living rooms *Well-appointed baths *Option to make this your home and not rent *Large functioning work shop w/ power *Large barn w/ loft & carport area *Pond feature *Deregistered mobile *Storage shed *Walk out basement *Ample parking for vehicles & RVS *3 Full septic tanks & fields *2 full RV hookups for rent *Potential to build new home on site *Great privacy and easy access *Close to Creston & Cranbrook *Family friendly neighbourhood. (id:60329)
Property Details
|
MLS® Number
|
10347019 |
|
Property Type
|
Single Family |
|
Neigbourhood
|
Arrow Creek to Yahk |
|
Amenities Near By
|
Golf Nearby, Recreation |
|
Community Features
|
Family Oriented, Rural Setting, Pets Allowed |
|
Features
|
Private Setting |
|
Parking Space Total
|
10 |
|
View Type
|
Mountain View, Valley View |
Building
|
Bathroom Total
|
3 |
|
Bedrooms Total
|
3 |
|
Appliances
|
Refrigerator, Range - Electric, Water Heater - Electric, Hood Fan, Washer & Dryer |
|
Architectural Style
|
Bungalow |
|
Constructed Date
|
1983 |
|
Construction Style Attachment
|
Detached |
|
Exterior Finish
|
Stucco |
|
Fire Protection
|
Smoke Detector Only |
|
Fireplace Present
|
Yes |
|
Fireplace Total
|
2 |
|
Fireplace Type
|
Free Standing Metal |
|
Flooring Type
|
Concrete, Laminate, Linoleum |
|
Heating Fuel
|
Electric, Wood |
|
Heating Type
|
Baseboard Heaters, Stove |
|
Roof Material
|
Metal |
|
Roof Style
|
Unknown |
|
Stories Total
|
1 |
|
Size Interior
|
1,836 Ft2 |
|
Type
|
House |
|
Utility Water
|
Well |
Parking
Land
|
Access Type
|
Easy Access |
|
Acreage
|
Yes |
|
Fence Type
|
Not Fenced |
|
Land Amenities
|
Golf Nearby, Recreation |
|
Landscape Features
|
Landscaped |
|
Size Irregular
|
1.5 |
|
Size Total
|
1.5 Ac|1 - 5 Acres |
|
Size Total Text
|
1.5 Ac|1 - 5 Acres |
|
Zoning Type
|
Unknown |
Rooms
| Level |
Type |
Length |
Width |
Dimensions |
|
Basement |
Kitchen |
|
|
6'10'' x 16'6'' |
|
Basement |
Primary Bedroom |
|
|
12'0'' x 13'6'' |
|
Basement |
Laundry Room |
|
|
4'8'' x 12'10'' |
|
Basement |
3pc Bathroom |
|
|
6'0'' x 6'0'' |
|
Basement |
Living Room |
|
|
13'0'' x 15'0'' |
|
Main Level |
3pc Bathroom |
|
|
6'3'' x 4'9'' |
|
Main Level |
Laundry Room |
|
|
13'0'' x 13'5'' |
|
Main Level |
Dining Room |
|
|
13'0'' x 11'6'' |
|
Main Level |
Bedroom |
|
|
11'6'' x 11'6'' |
|
Main Level |
Living Room |
|
|
19'2'' x 14'0'' |
|
Main Level |
Bedroom |
|
|
11'4'' x 7'9'' |
|
Main Level |
Kitchen |
|
|
13'4'' x 9'7'' |
|
Main Level |
3pc Bathroom |
|
|
8'7'' x 5'11'' |
Utilities
|
Cable
|
Available |
|
Electricity
|
Available |
|
Natural Gas
|
Not Available |
|
Telephone
|
Available |
|
Sewer
|
Not Available |
|
Water
|
Available |
https://www.realtor.ca/real-estate/28284124/5603-kitchener-road-kitchener-arrow-creek-to-yahk
