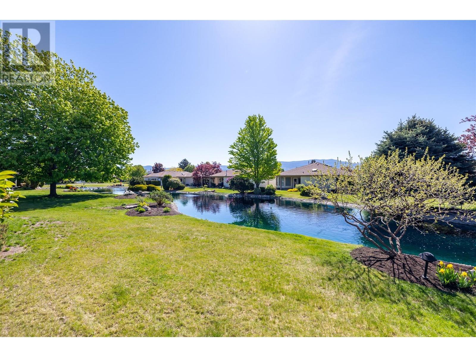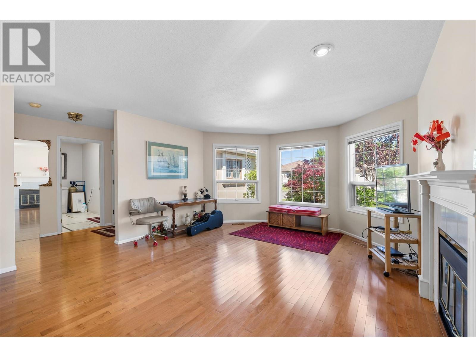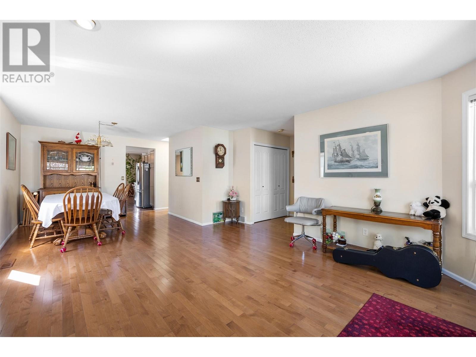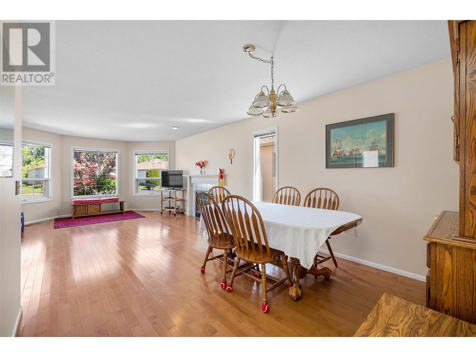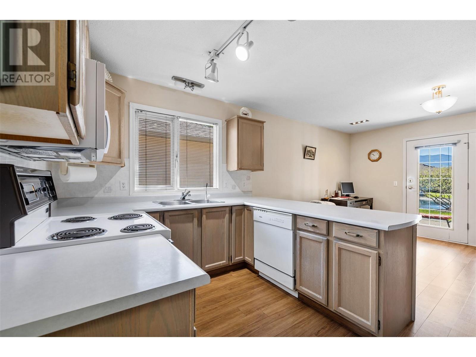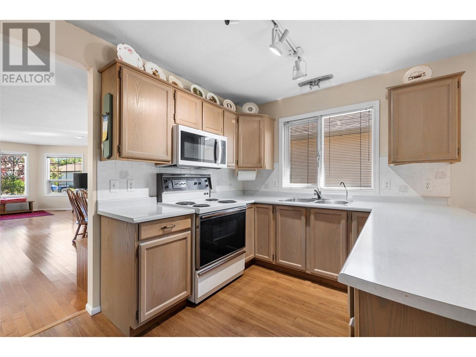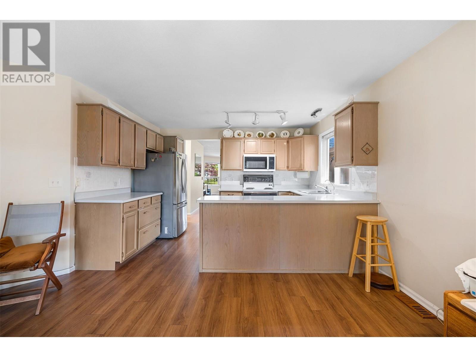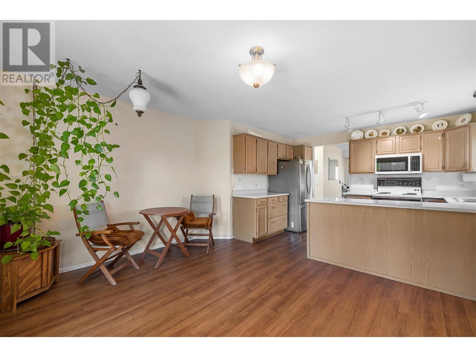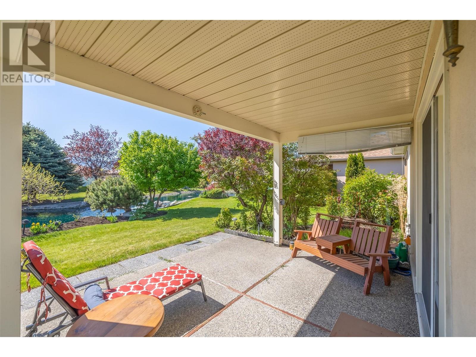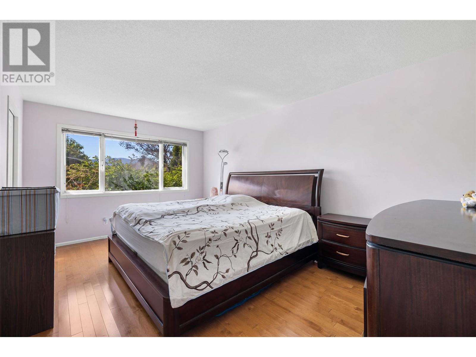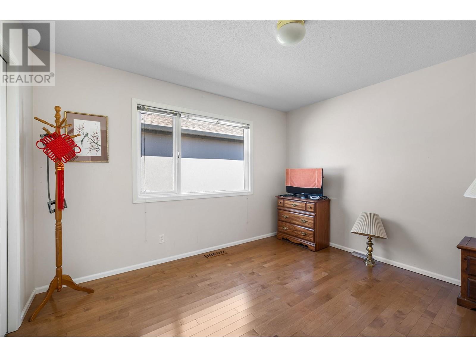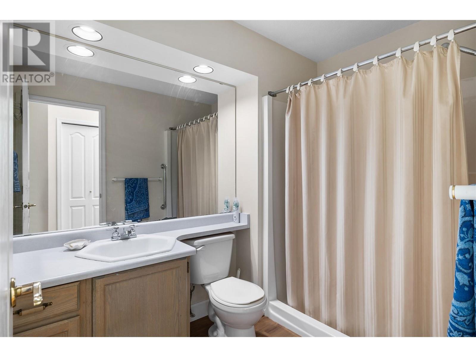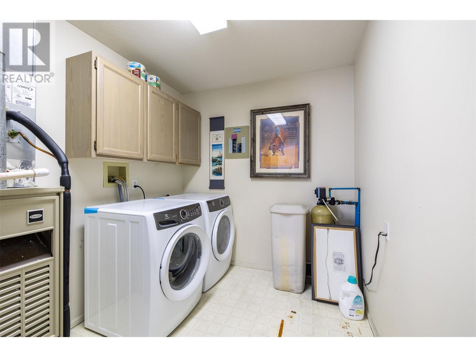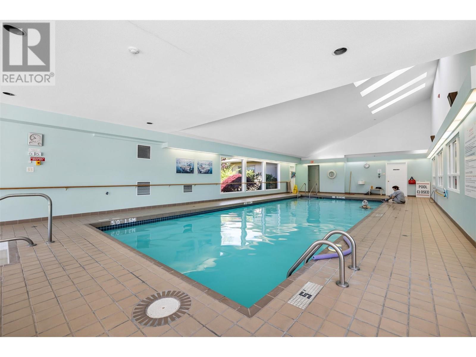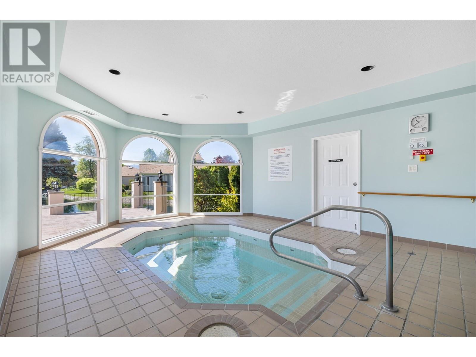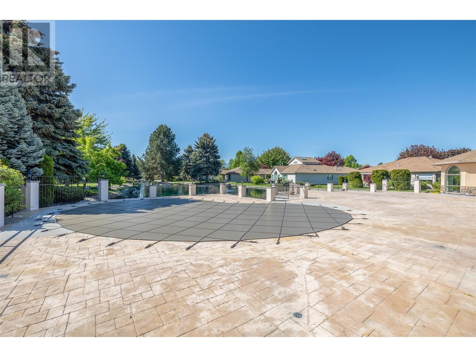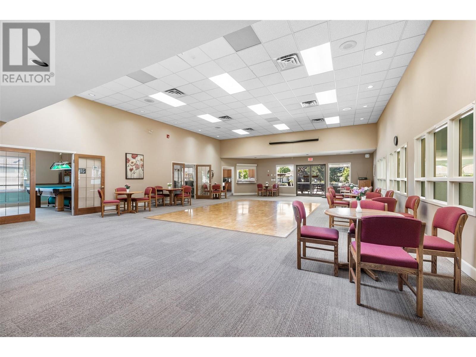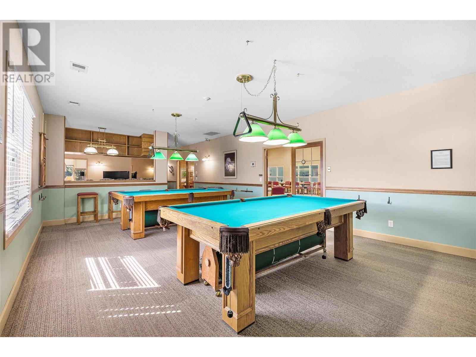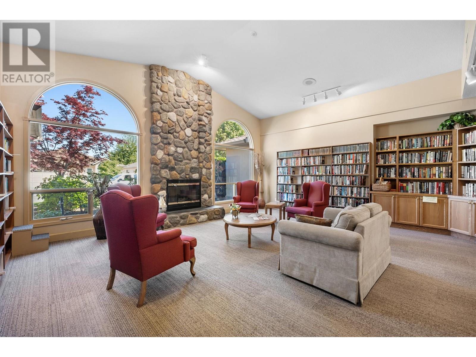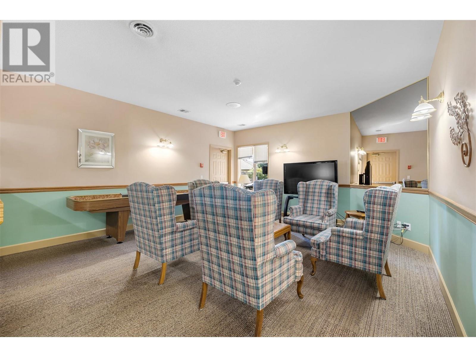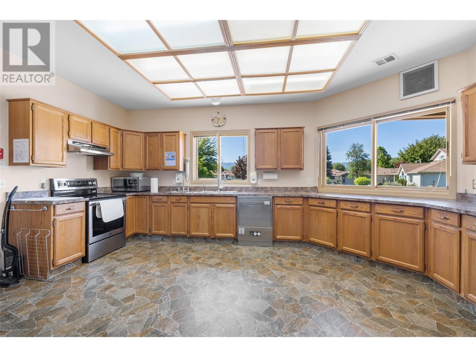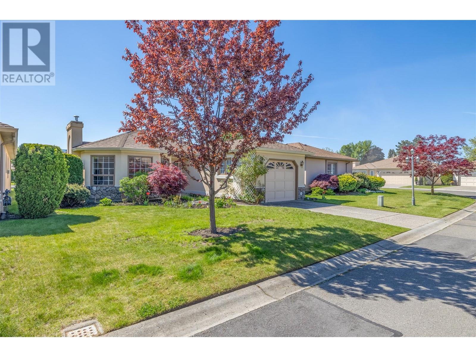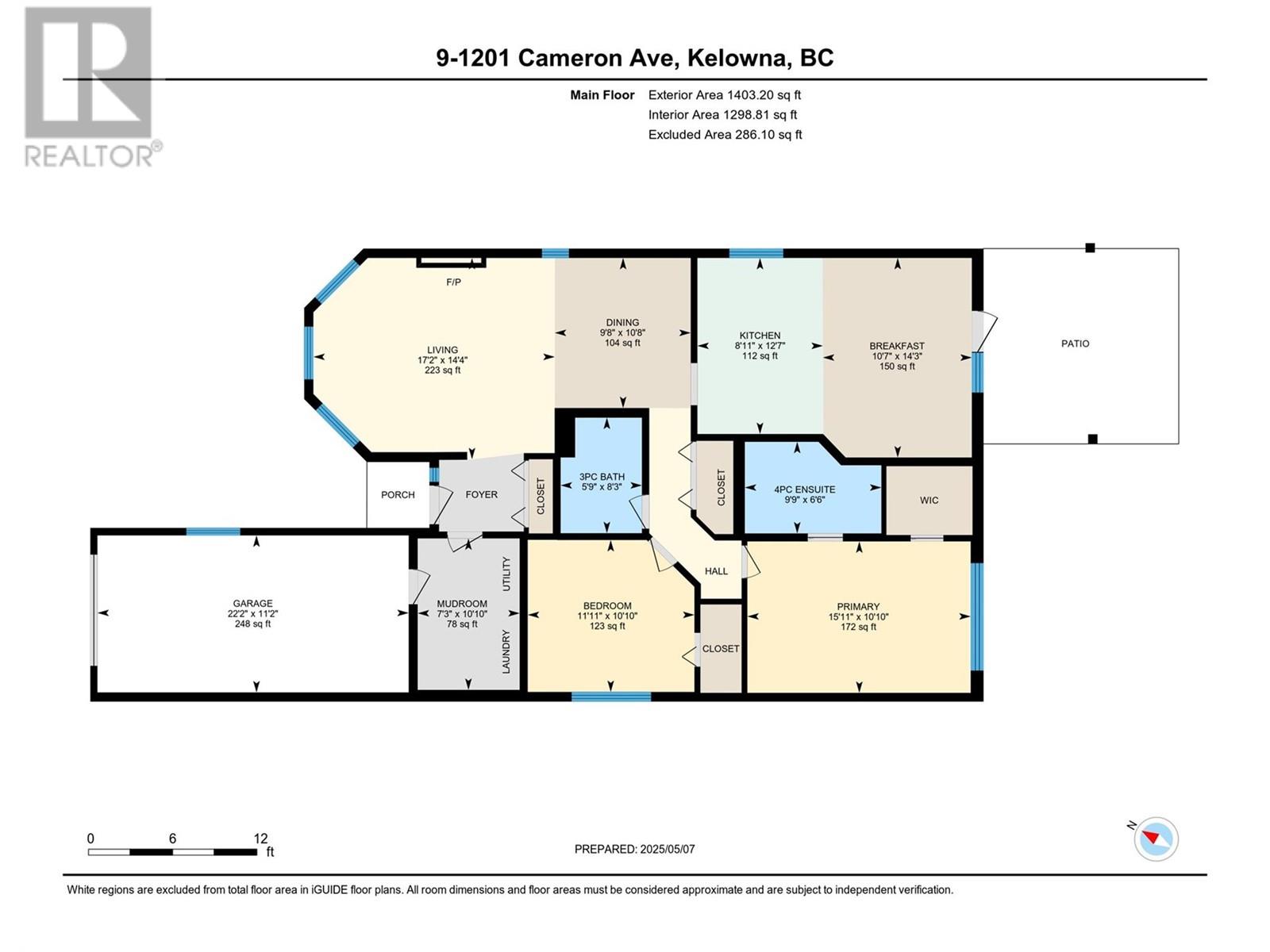1201 Cameron Avenue Unit# 9 Kelowna, British Columbia V1W 3R7
$699,000Maintenance,
$475.05 Monthly
Maintenance,
$475.05 MonthlyWelcome to Unit 9 in Sandstone, a beautifully meticulously maintained 2-bedroom, 2-bathroom home in one of Kelowna’s most desirable 55+ gated communities. Backing onto a tranquil, meandering water feature, this home offers a peaceful park-like setting ideal for relaxation. Oak hardwood flooring throughout the main areas and primary bedroom, large front living & dining room perfect for entertaining. Cozy family room with a gas fireplace, creating multiple warm and inviting conversation areas, a generous laundry room offers bonus storage space. The primary suite includes a walk-in closet and an ensuite with soaker tub. Sandstone’s resort-style amenities include top tier clubhouse, both indoor and outdoor pools, hot tub, gym, games room, billiards room, lounge, party room, library, meeting areas, beautiful outdoor patios and secured gate entry,. One dog or one cat up to 15” tall is welcome. Located just minutes from Kelowna General Hospital, Okanagan lake, and within walking distance to the shops and services of Guisachan Village, this home truly blends comfort, community, and the best of Okanagan living. (id:60329)
Property Details
| MLS® Number | 10346752 |
| Property Type | Single Family |
| Neigbourhood | Kelowna South |
| Community Name | Sandstone |
| Community Features | Recreational Facilities, Seniors Oriented |
| Features | One Balcony |
| Parking Space Total | 2 |
| Pool Type | Inground Pool, Indoor Pool, Outdoor Pool, Pool |
| Structure | Clubhouse |
| View Type | River View, View Of Water, View (panoramic) |
Building
| Bathroom Total | 2 |
| Bedrooms Total | 2 |
| Amenities | Clubhouse, Party Room, Recreation Centre, Whirlpool |
| Architectural Style | Ranch |
| Constructed Date | 1989 |
| Construction Style Attachment | Detached |
| Cooling Type | Central Air Conditioning |
| Exterior Finish | Stone, Stucco |
| Fire Protection | Sprinkler System-fire, Controlled Entry, Security System, Smoke Detector Only |
| Fireplace Fuel | Gas |
| Fireplace Present | Yes |
| Fireplace Type | Unknown |
| Flooring Type | Hardwood, Tile |
| Heating Type | Forced Air |
| Roof Material | Asphalt Shingle |
| Roof Style | Unknown |
| Stories Total | 1 |
| Size Interior | 1,401 Ft2 |
| Type | House |
| Utility Water | Municipal Water |
Parking
| Attached Garage | 1 |
Land
| Acreage | No |
| Landscape Features | Underground Sprinkler |
| Sewer | Municipal Sewage System |
| Size Irregular | 0.11 |
| Size Total | 0.11 Ac|under 1 Acre |
| Size Total Text | 0.11 Ac|under 1 Acre |
| Zoning Type | Unknown |
Rooms
| Level | Type | Length | Width | Dimensions |
|---|---|---|---|---|
| Main Level | Family Room | 14' x 10' | ||
| Main Level | Dining Room | 10' x 9' | ||
| Main Level | Laundry Room | 10'7'' x 7'2'' | ||
| Main Level | 3pc Bathroom | 6' x 9'9'' | ||
| Main Level | Bedroom | 10'2'' x 11'2'' | ||
| Main Level | 4pc Ensuite Bath | 6'10'' x 9'7'' | ||
| Main Level | Primary Bedroom | 15'3'' x 10' | ||
| Main Level | Kitchen | 12' x 8'2'' | ||
| Main Level | Living Room | 17' x 14' |
https://www.realtor.ca/real-estate/28283479/1201-cameron-avenue-unit-9-kelowna-kelowna-south
Contact Us
Contact us for more information


