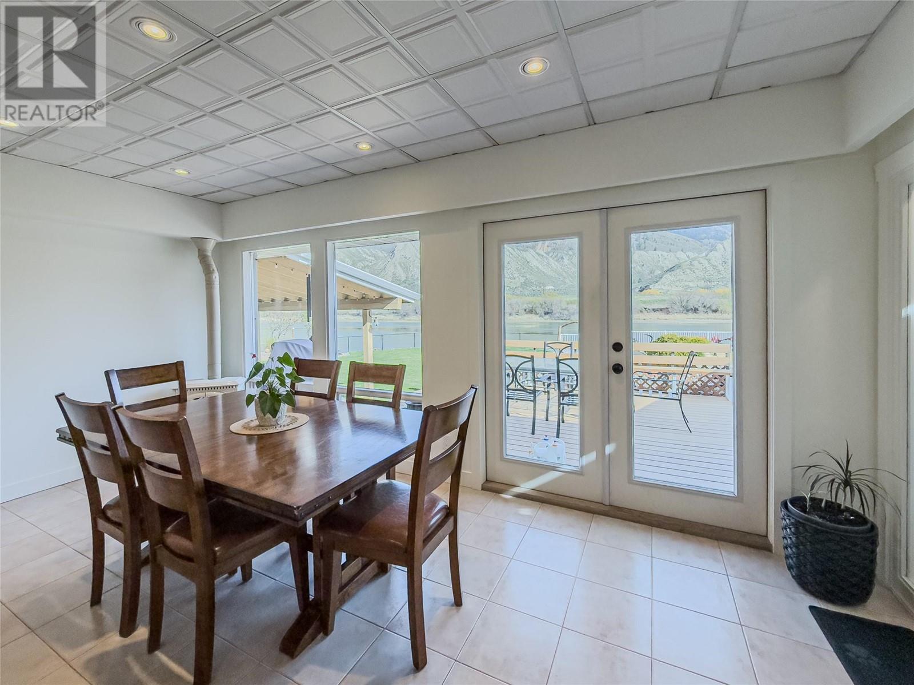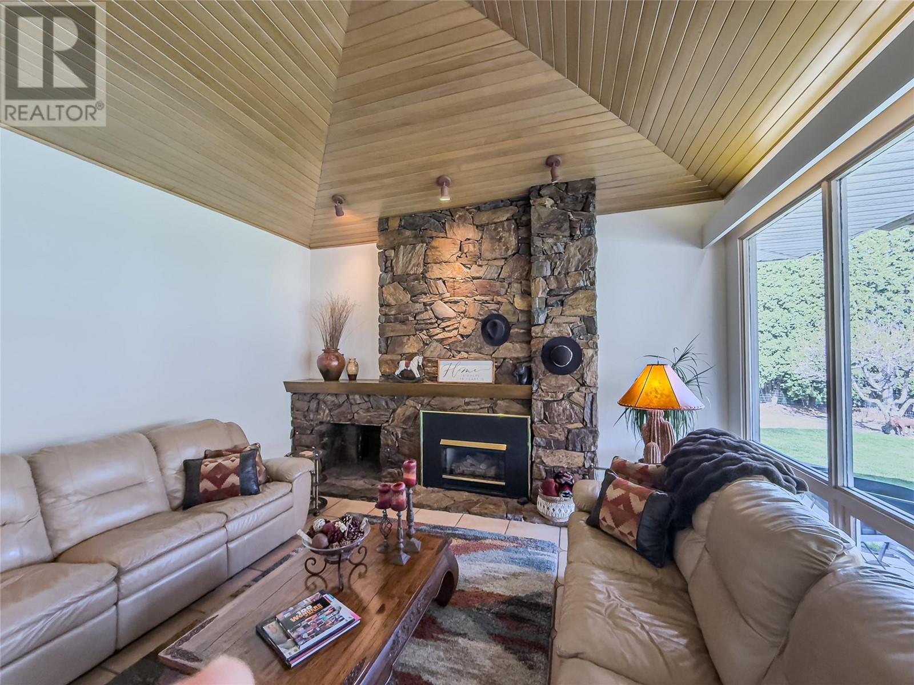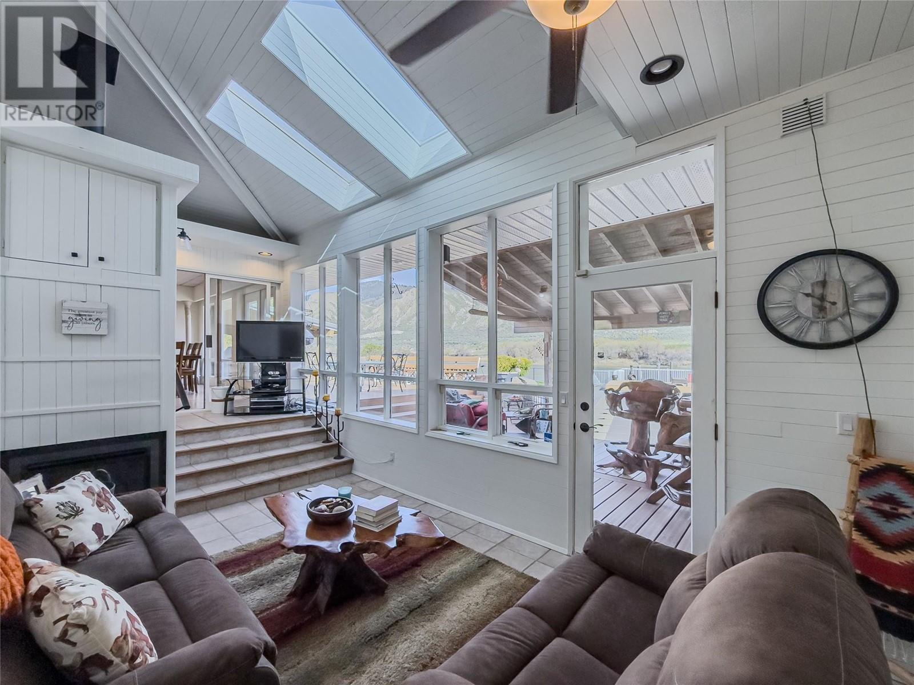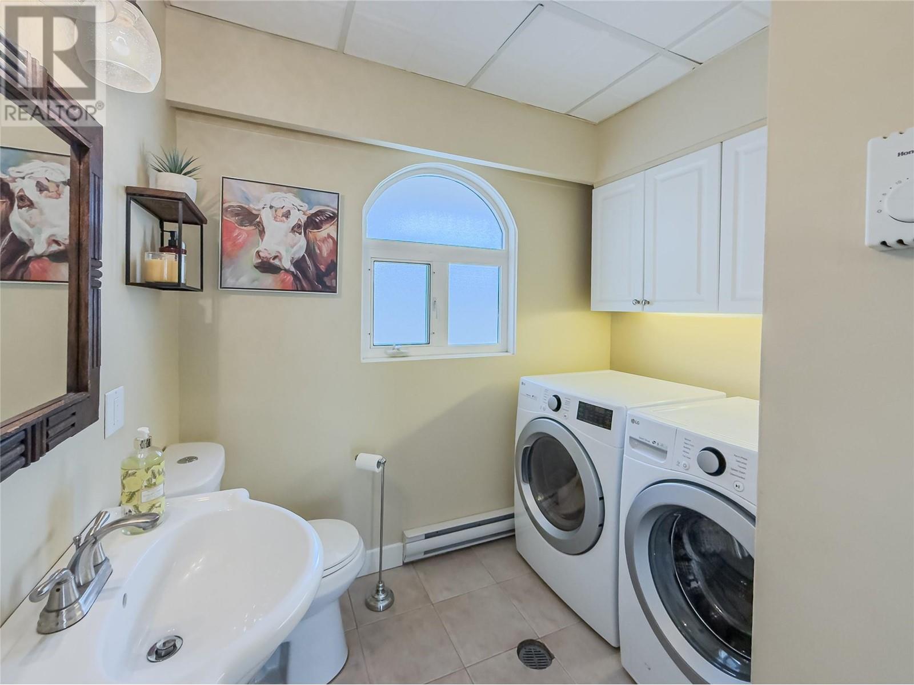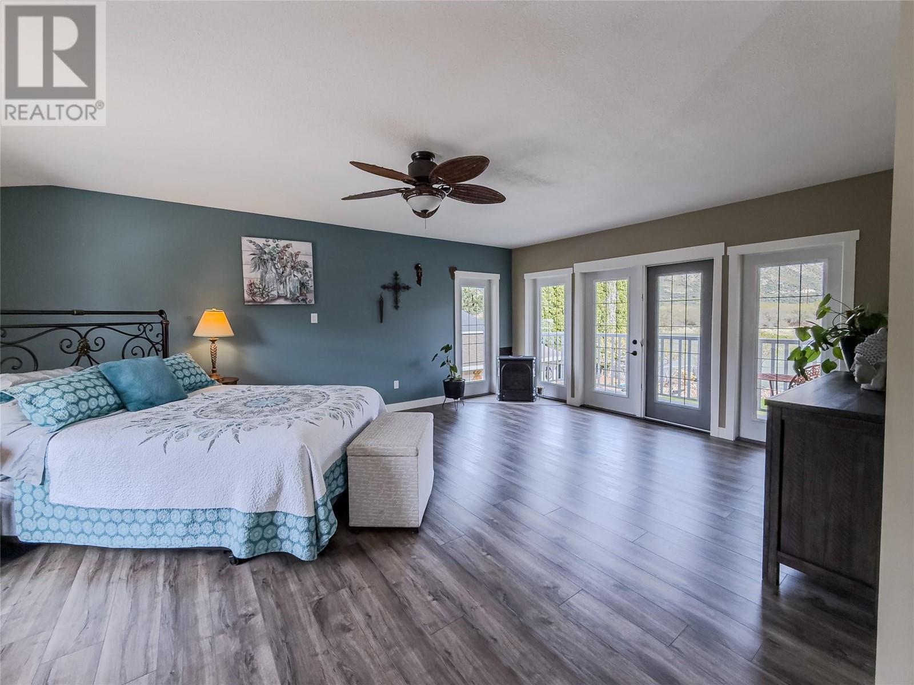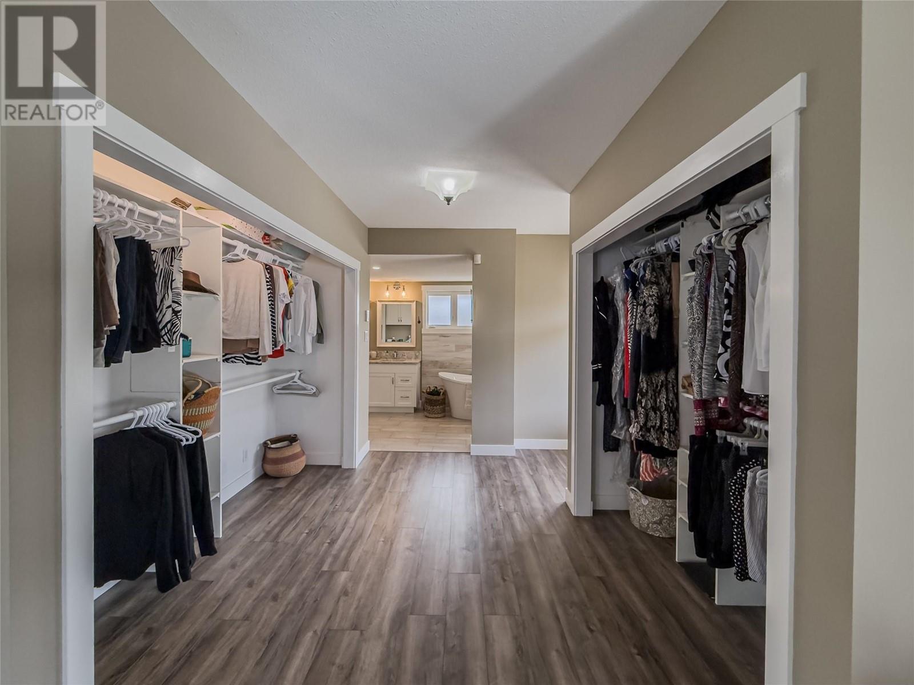4 Bedroom
3 Bathroom
4,878 ft2
Split Level Entry
Fireplace
Inground Pool, Outdoor Pool
Baseboard Heaters, See Remarks
Waterfront On River
Landscaped, Level, Underground Sprinkler
$1,650,000
Spectacular Riverfront home with in-ground pool on Chukar Drive, the best stretch of South Thompson River. This sprawling property sits on the one of the largest lots within city limits along the South Thompson, offering over 22,000 sq.ft. of serene waterfront living and more than 100' of prime frontage. A character-rich, just under 5000 sq.ft., split-level home blends timeless design with stunning natural surroundings. Originally built in 1967 with an addition completed in 1994, the home is full of warmth & charm. 4 spacious bedrooms including a 600 sq.ft. primary bedroom with spa-like ensuite & private patio with river & mountain views. Outside is a fully fenced private oasis complete with flat grassed yard, in-ground heated pool, koi & goldfish pond and multiple entertaining / deck areas. Large garden shed with power and attached covered carport for two vehicles plus additional RV parking with sani-dump. Extended length double car garage plus additional tandem garage / workshop space. 7 natural gas fireplaces. In-ground sprinklers. 200 amp service. Fresh paint throughout! Buyer to confirm all listing details and measurements if deemed important. (id:60329)
Property Details
|
MLS® Number
|
10346680 |
|
Property Type
|
Recreational |
|
Neigbourhood
|
Dallas |
|
Amenities Near By
|
Park, Recreation, Schools |
|
Features
|
Level Lot, Private Setting, Balcony |
|
Parking Space Total
|
8 |
|
Pool Type
|
Inground Pool, Outdoor Pool |
|
View Type
|
River View, Mountain View, Valley View, View Of Water, View (panoramic) |
|
Water Front Type
|
Waterfront On River |
Building
|
Bathroom Total
|
3 |
|
Bedrooms Total
|
4 |
|
Architectural Style
|
Split Level Entry |
|
Constructed Date
|
1967 |
|
Construction Style Attachment
|
Detached |
|
Construction Style Split Level
|
Other |
|
Exterior Finish
|
Vinyl Siding |
|
Fireplace Fuel
|
Gas |
|
Fireplace Present
|
Yes |
|
Fireplace Type
|
Unknown |
|
Half Bath Total
|
1 |
|
Heating Fuel
|
Electric |
|
Heating Type
|
Baseboard Heaters, See Remarks |
|
Roof Material
|
Asphalt Shingle |
|
Roof Style
|
Unknown |
|
Stories Total
|
4 |
|
Size Interior
|
4,878 Ft2 |
|
Type
|
House |
|
Utility Water
|
Municipal Water |
Parking
|
See Remarks
|
|
|
Covered
|
|
|
Attached Garage
|
2 |
|
R V
|
2 |
Land
|
Access Type
|
Easy Access |
|
Acreage
|
No |
|
Land Amenities
|
Park, Recreation, Schools |
|
Landscape Features
|
Landscaped, Level, Underground Sprinkler |
|
Sewer
|
Municipal Sewage System |
|
Size Irregular
|
0.51 |
|
Size Total
|
0.51 Ac|under 1 Acre |
|
Size Total Text
|
0.51 Ac|under 1 Acre |
|
Zoning Type
|
Residential |
Rooms
| Level |
Type |
Length |
Width |
Dimensions |
|
Second Level |
Bedroom |
|
|
11'6'' x 11'2'' |
|
Second Level |
4pc Ensuite Bath |
|
|
Measurements not available |
|
Second Level |
Primary Bedroom |
|
|
20'1'' x 26'10'' |
|
Basement |
Storage |
|
|
10'2'' x 8'7'' |
|
Basement |
Recreation Room |
|
|
28'11'' x 21'8'' |
|
Lower Level |
3pc Bathroom |
|
|
Measurements not available |
|
Lower Level |
Bedroom |
|
|
25'6'' x 16'7'' |
|
Lower Level |
Bedroom |
|
|
25'6'' x 16'5'' |
|
Main Level |
2pc Bathroom |
|
|
Measurements not available |
|
Main Level |
Family Room |
|
|
11'1'' x 31'8'' |
|
Main Level |
Living Room |
|
|
16'3'' x 13'9'' |
|
Main Level |
Dining Room |
|
|
11'7'' x 13'2'' |
|
Main Level |
Dining Room |
|
|
18'11'' x 14'8'' |
|
Main Level |
Kitchen |
|
|
13'1'' x 11'5'' |
https://www.realtor.ca/real-estate/28283665/6458-chukar-drive-kamloops-dallas











