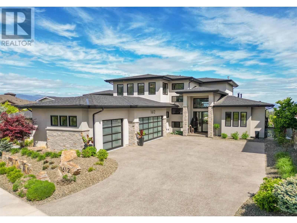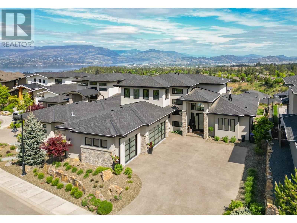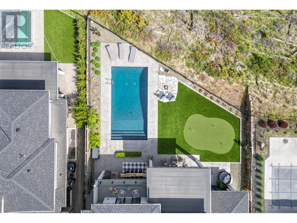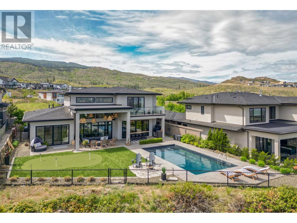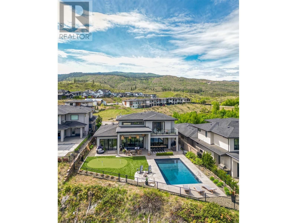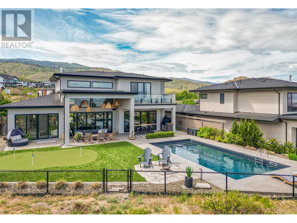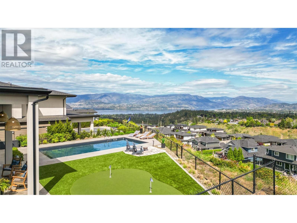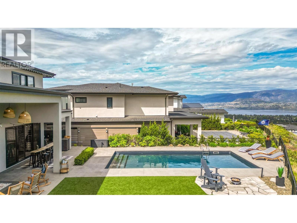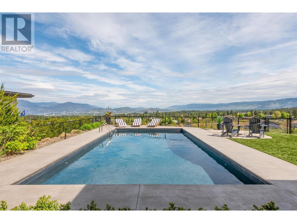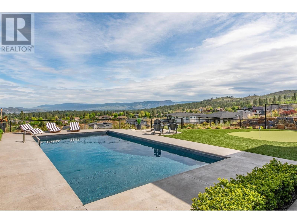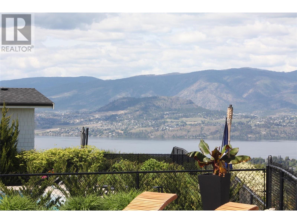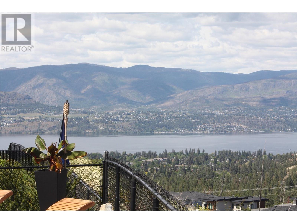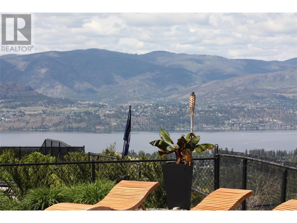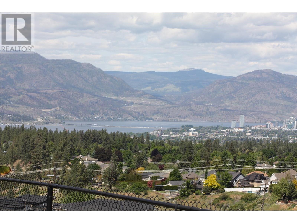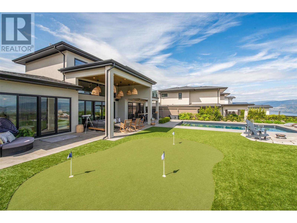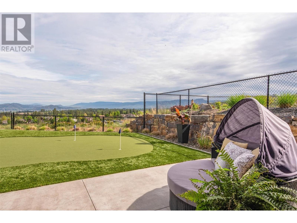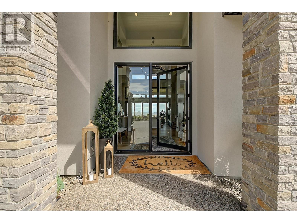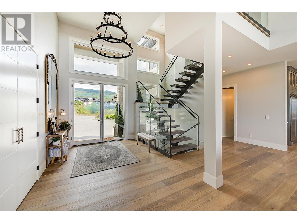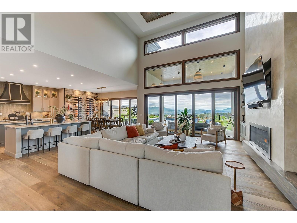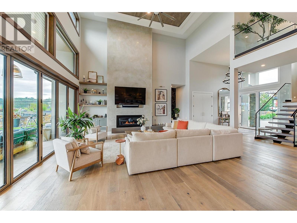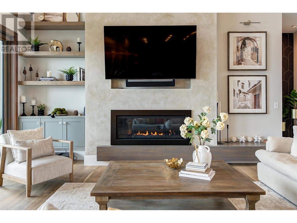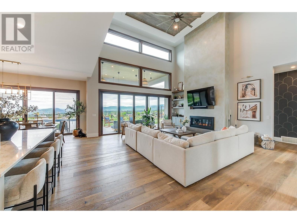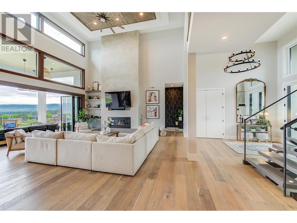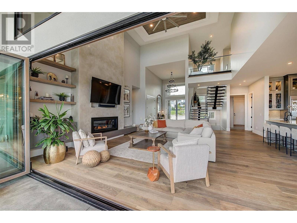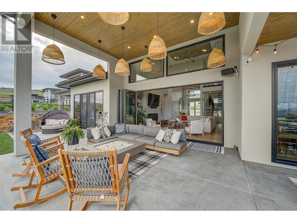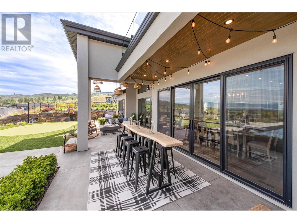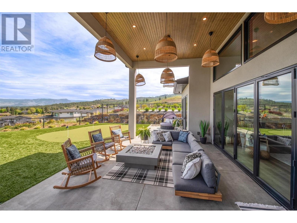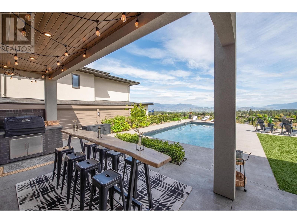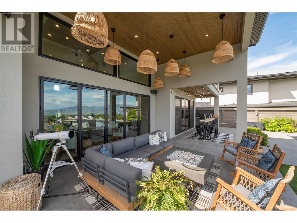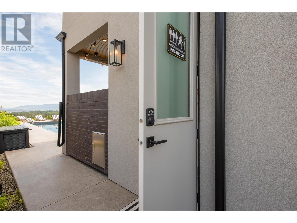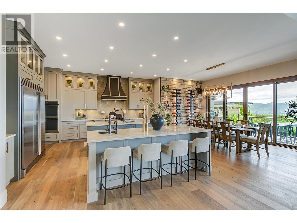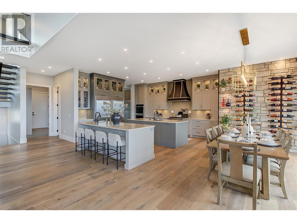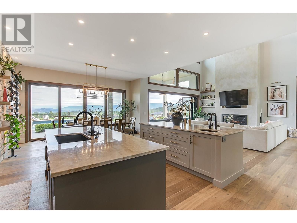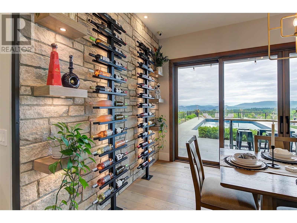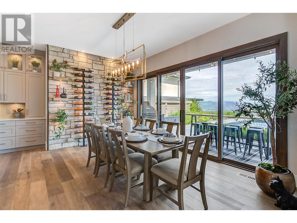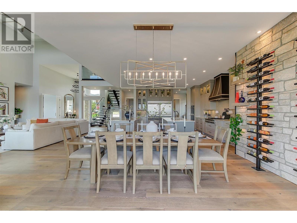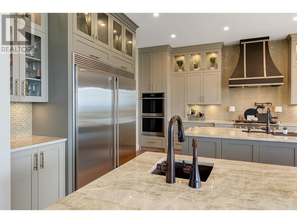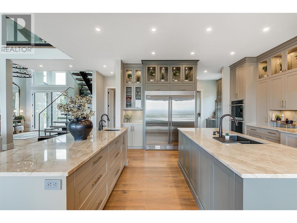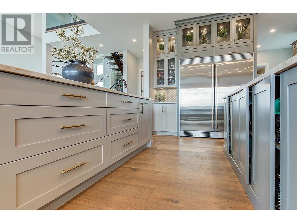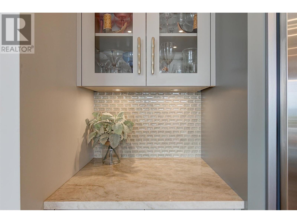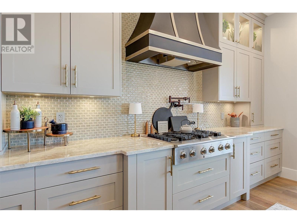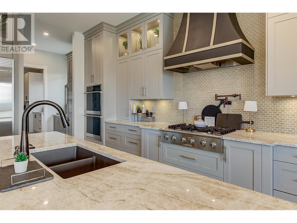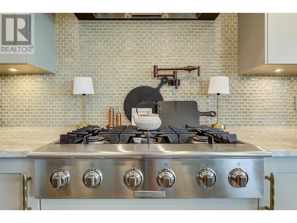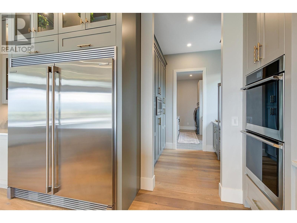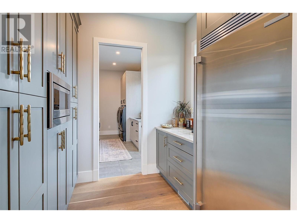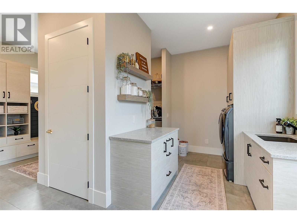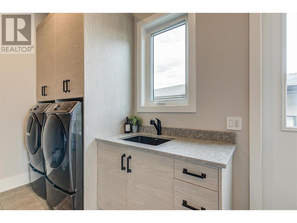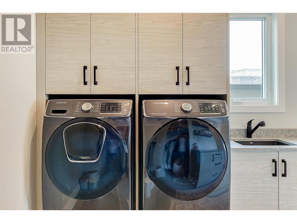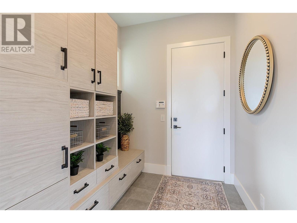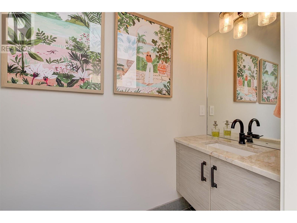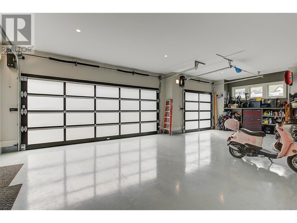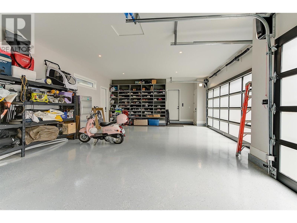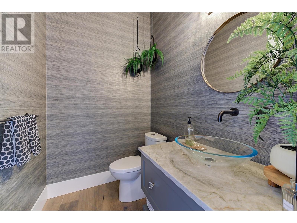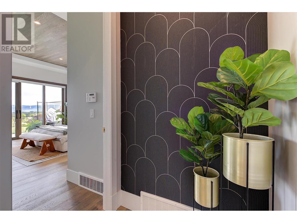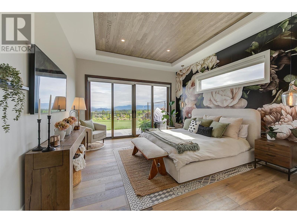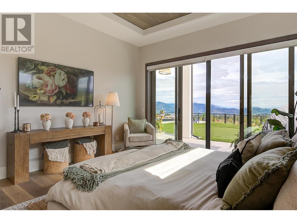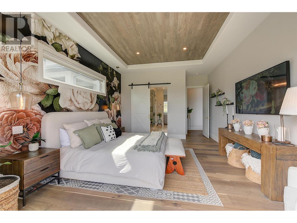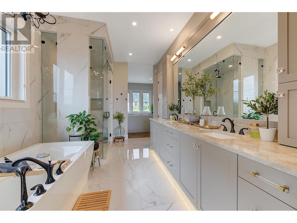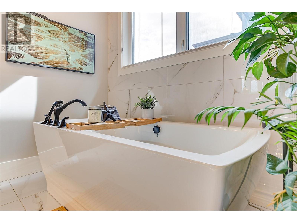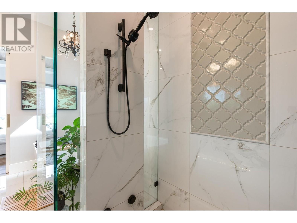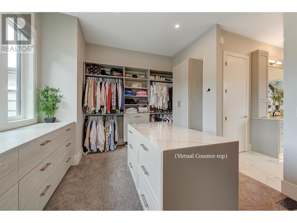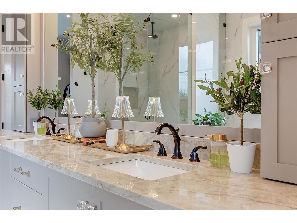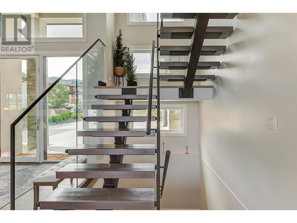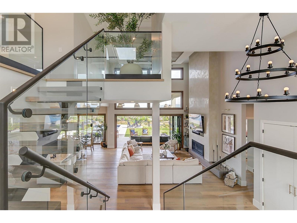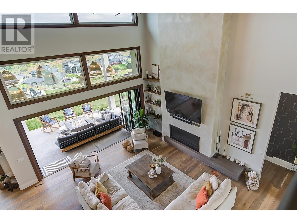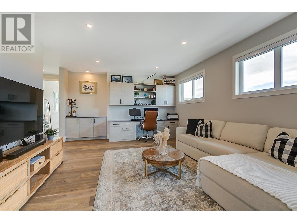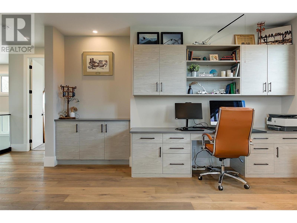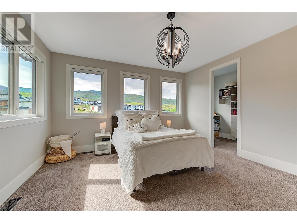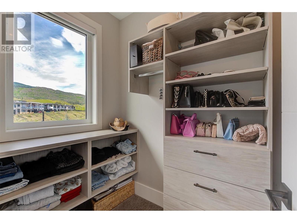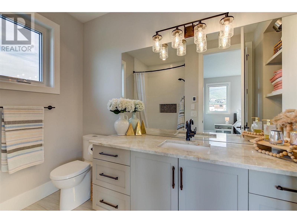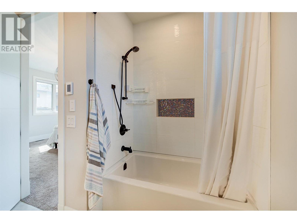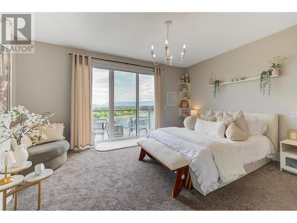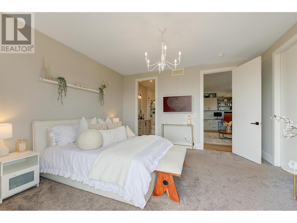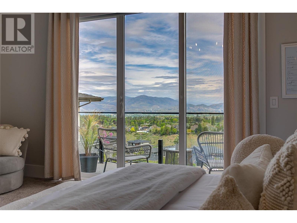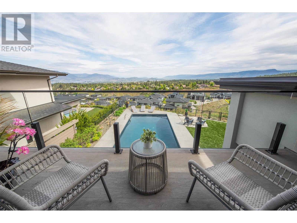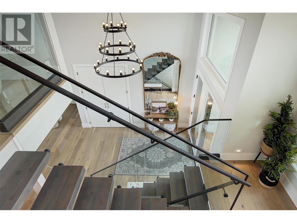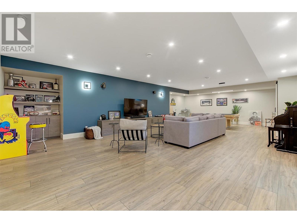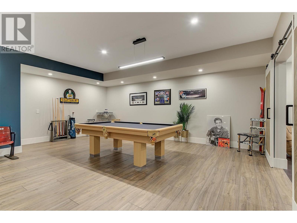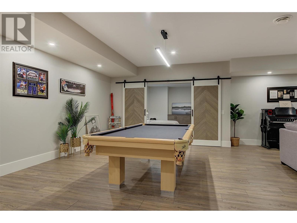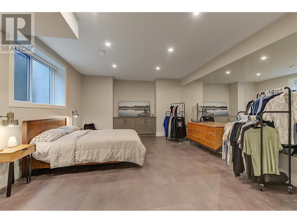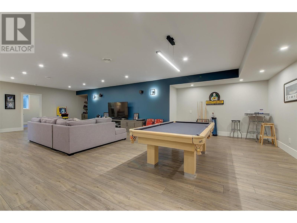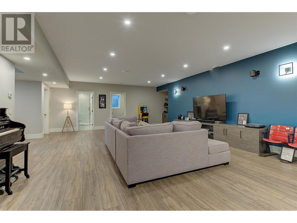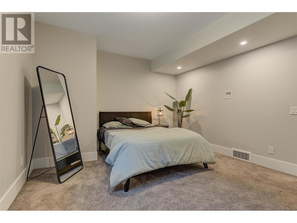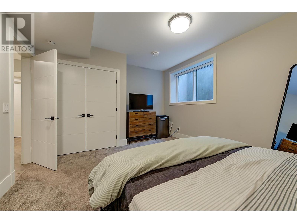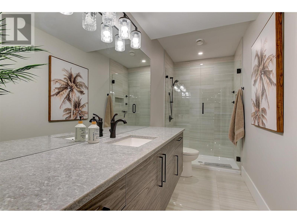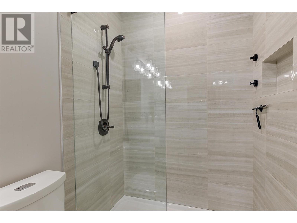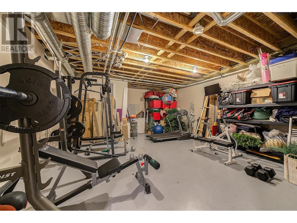4 Bedroom
6 Bathroom
5,835 ft2
Fireplace
Inground Pool
Central Air Conditioning
Forced Air, Other, See Remarks
Landscaped, Level, Underground Sprinkler
$3,375,000
Stunning Executive Home with Panoramic Lake Views in Upper Mission. A DeBruin Custom Home, set on a prestigious private cul-de-sac in the sought-after Upper Ponds Neighborhood. Modern and Classic elegance with contemporary flair. With over 5,200 sq. ft. of luxurious living space, this 4-bedroom + Den, 6-bathroom home is thoughtfully designed to accommodate the modern family while offering outstanding comfort and style. The upstairs bedrooms feature their own en-suites. The gourmet kitchen is a chef’s dream, with premium appliances, two ovens, two dishwashers, a butler’s pantry, a hideaway coffee station, and duelling islands. Enjoy both formal and casual entertaining in the open-concept living and dining areas, enhanced by Sonos sound, elegant architectural details, and nano doors that lead to an outdoor oasis. Outside, enjoy seamless indoor-outdoor living, with a built-in BBQ, fire pit, and a saltwater pool set against breathtaking lake views. The fully fenced yard also features a dog run and putting green. Every aspect of the home is fully automated and app-controlled. The lower level offers a spacious rec room, family room, and additional space ready to be customized into a media room or fifth bedroom. Located just minutes from Okanagan Lake beaches, world-renowned wineries, and shopping, Canyon Falls Middle School is just 1 km away + a new shopping center. You’ll love the lifestyle this home affords. This is a rare offering in one of Kelowna’s most desirable communities. (id:60329)
Property Details
|
MLS® Number
|
10346979 |
|
Property Type
|
Single Family |
|
Neigbourhood
|
Upper Mission |
|
Features
|
Level Lot, Irregular Lot Size, Central Island, One Balcony |
|
Parking Space Total
|
6 |
|
Pool Type
|
Inground Pool |
|
View Type
|
City View, Lake View, Mountain View, Valley View |
Building
|
Bathroom Total
|
6 |
|
Bedrooms Total
|
4 |
|
Appliances
|
Refrigerator, Dishwasher, Dryer, Range - Gas, Microwave, Washer, Oven - Built-in |
|
Basement Type
|
Full |
|
Constructed Date
|
2018 |
|
Construction Style Attachment
|
Detached |
|
Cooling Type
|
Central Air Conditioning |
|
Exterior Finish
|
Other, Stucco |
|
Fire Protection
|
Security System, Smoke Detector Only |
|
Fireplace Fuel
|
Gas |
|
Fireplace Present
|
Yes |
|
Fireplace Total
|
1 |
|
Fireplace Type
|
Unknown |
|
Flooring Type
|
Carpeted, Ceramic Tile, Hardwood |
|
Half Bath Total
|
2 |
|
Heating Type
|
Forced Air, Other, See Remarks |
|
Roof Material
|
Asphalt Shingle |
|
Roof Style
|
Unknown |
|
Stories Total
|
3 |
|
Size Interior
|
5,835 Ft2 |
|
Type
|
House |
|
Utility Water
|
Municipal Water |
Parking
|
Additional Parking
|
|
|
Attached Garage
|
3 |
Land
|
Acreage
|
No |
|
Fence Type
|
Fence |
|
Landscape Features
|
Landscaped, Level, Underground Sprinkler |
|
Sewer
|
Municipal Sewage System |
|
Size Frontage
|
75 Ft |
|
Size Irregular
|
0.24 |
|
Size Total
|
0.24 Ac|under 1 Acre |
|
Size Total Text
|
0.24 Ac|under 1 Acre |
|
Zoning Type
|
Unknown |
Rooms
| Level |
Type |
Length |
Width |
Dimensions |
|
Second Level |
Other |
|
|
5'0'' x 8'8'' |
|
Second Level |
Office |
|
|
14'6'' x 7'4'' |
|
Second Level |
Other |
|
|
7'4'' x 10'10'' |
|
Second Level |
4pc Ensuite Bath |
|
|
9'4'' x 8'5'' |
|
Second Level |
Bedroom |
|
|
16'7'' x 13'0'' |
|
Second Level |
3pc Bathroom |
|
|
4'11'' x 11'3'' |
|
Second Level |
Bedroom |
|
|
14'8'' x 13'8'' |
|
Basement |
Family Room |
|
|
14'9'' x 19'1'' |
|
Basement |
Utility Room |
|
|
9'4'' x 12'2'' |
|
Basement |
Family Room |
|
|
14'9'' x 19'1'' |
|
Basement |
3pc Bathroom |
|
|
13'0'' x 4'11'' |
|
Basement |
Bedroom |
|
|
14'9'' x 19'1'' |
|
Basement |
Other |
|
|
19'3'' x 25'2'' |
|
Basement |
Recreation Room |
|
|
38'9'' x 23'9'' |
|
Main Level |
Mud Room |
|
|
12'2'' x 11'6'' |
|
Main Level |
Storage |
|
|
4'3'' x 6'7'' |
|
Main Level |
Other |
|
|
8'7'' x 7'7'' |
|
Main Level |
Other |
|
|
21'9'' x 40'6'' |
|
Main Level |
Pantry |
|
|
7'0'' x 5'0'' |
|
Main Level |
Storage |
|
|
9'5'' x 12'7'' |
|
Main Level |
2pc Bathroom |
|
|
2'10'' x 7'1'' |
|
Main Level |
Laundry Room |
|
|
8'0'' x 13'8'' |
|
Main Level |
Other |
|
|
15'5'' x 11'4'' |
|
Main Level |
5pc Ensuite Bath |
|
|
13'0'' x 15'1'' |
|
Main Level |
Primary Bedroom |
|
|
14'0'' x 19'5'' |
|
Main Level |
Mud Room |
|
|
12'2'' x 11'6'' |
|
Main Level |
2pc Bathroom |
|
|
6'6'' x 5'0'' |
|
Main Level |
Kitchen |
|
|
19'11'' x 17'7'' |
|
Main Level |
Dining Room |
|
|
16'6'' x 9'6'' |
|
Main Level |
Living Room |
|
|
19'7'' x 20'11'' |
|
Main Level |
Foyer |
|
|
9'11'' x 6'8'' |
https://www.realtor.ca/real-estate/28282661/1612-vincent-place-kelowna-upper-mission
