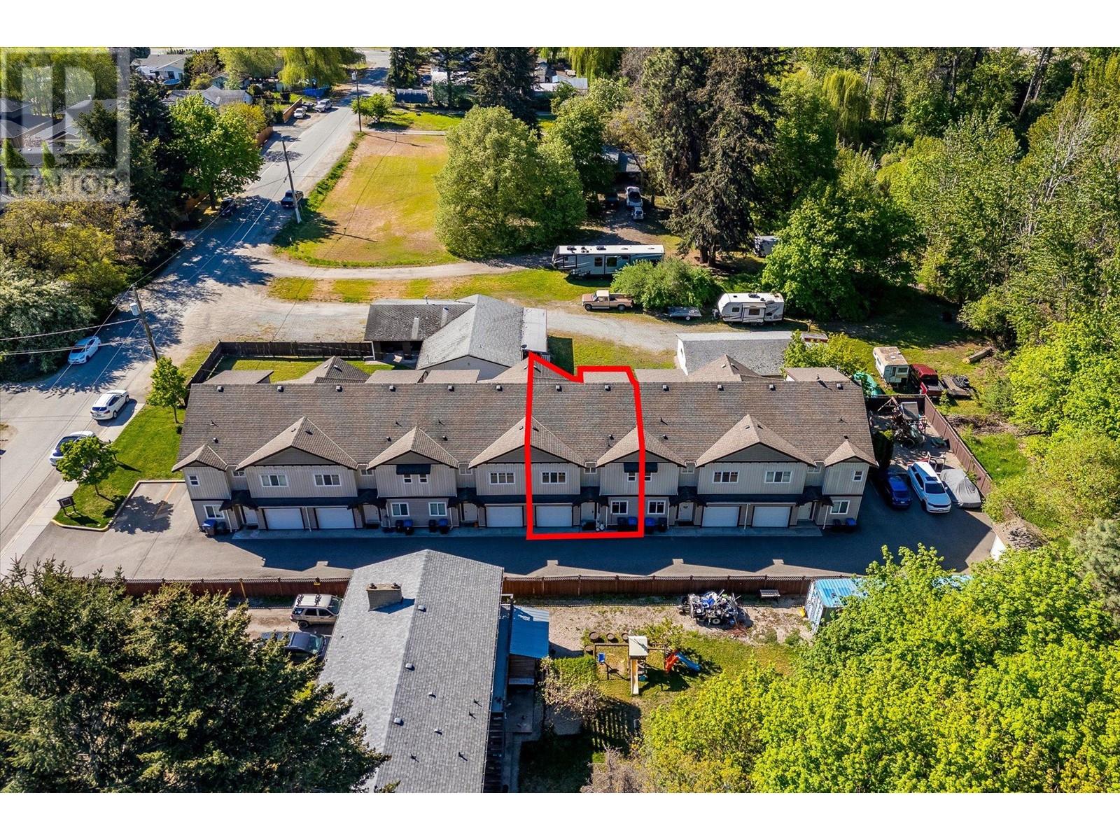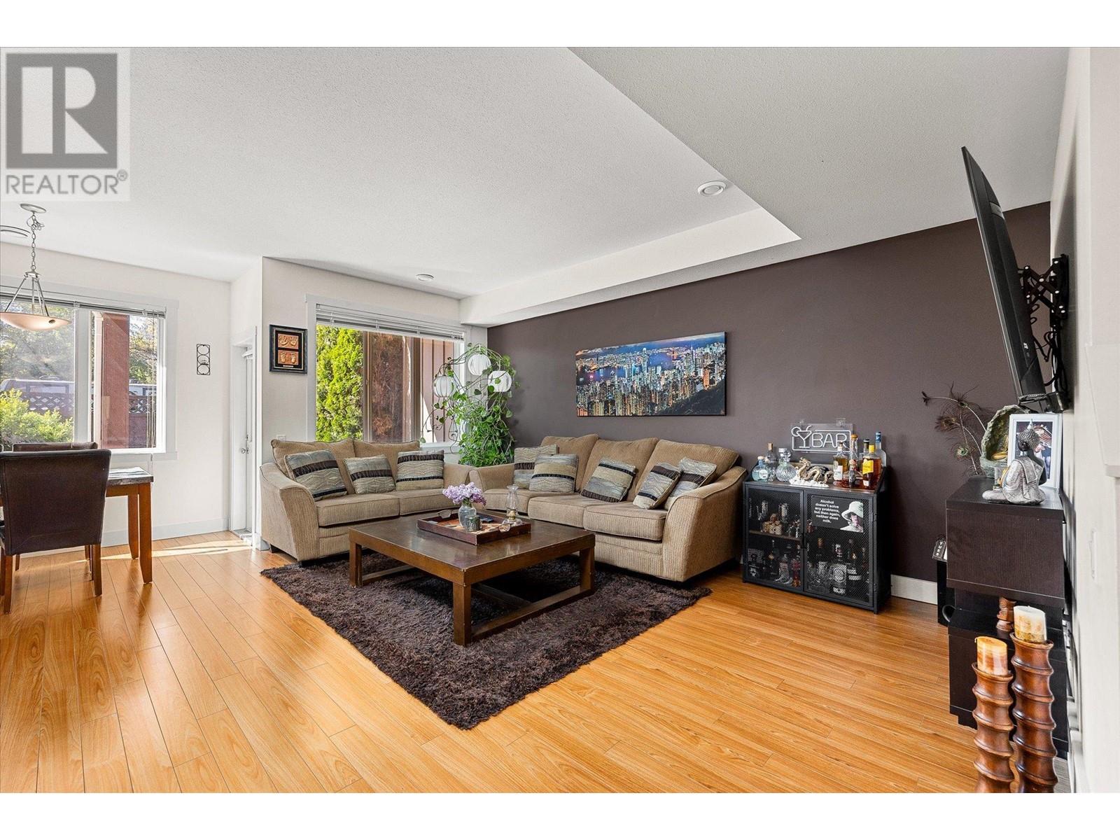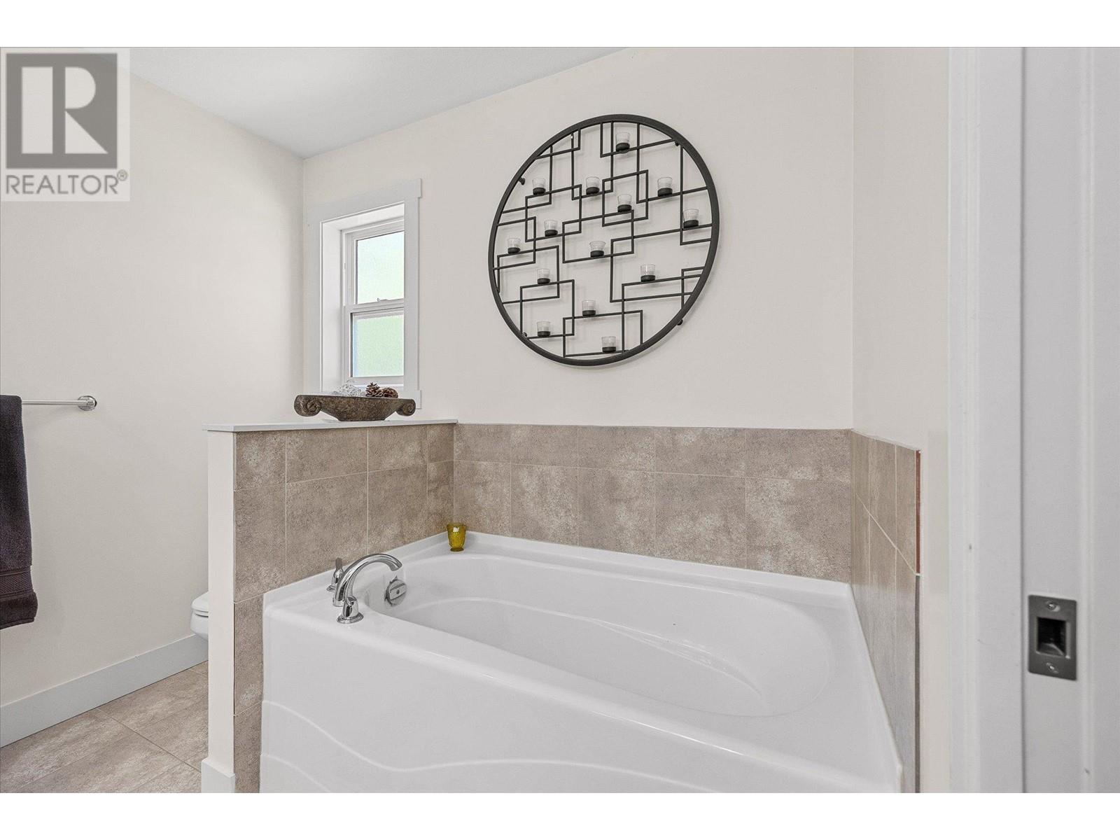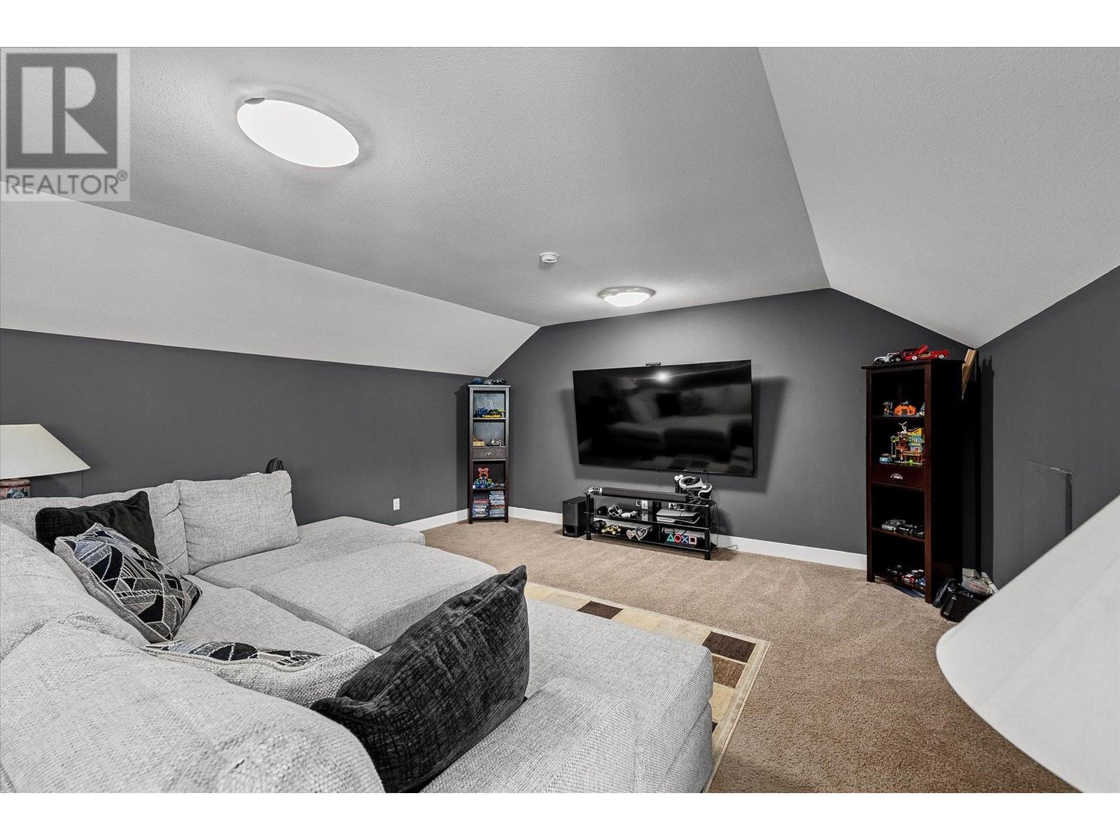9626 Jensen Road Unit# 4 Lake Country, British Columbia V4V 1S6
$699,000Maintenance, Reserve Fund Contributions, Insurance, Ground Maintenance, Property Management, Recreation Facilities
$320 Monthly
Maintenance, Reserve Fund Contributions, Insurance, Ground Maintenance, Property Management, Recreation Facilities
$320 MonthlyWelcome to the Townhome That Truly Feels Like a House! This extremely spacious 4 bedroom, 3 bathroom townhome boasts over 2,300 sqft of beautifully maintained living space—offering the comfort, layout, and privacy of a home in a family-friendly community. From the moment you step inside, you’ll feel the care and quality throughout. The main living areas are warm and inviting, with updates already done, so you can move right in and start enjoying! The private backyard is perfect for kids, pets, or entertaining friends on summer evenings. One of the standout features? A HUGE bonus loft with endless potential—turn it into a home theatre, games room, office—or all three! This versatile space truly sets this home apart. Located in a quiet neighbourhood backing onto a peaceful creek, and just minutes from excellent amenities including local schools, parks, daycare, and the scenic Rail Trail, this home is ideal for growing families and first-time buyers looking for space, comfort, and value. Don't miss your chance to own this incredible family home in one of the most sought-after areas. (id:60329)
Open House
This property has open houses!
12:00 pm
Ends at:2:00 pm
Property Details
| MLS® Number | 10346945 |
| Property Type | Single Family |
| Neigbourhood | Lake Country East / Oyama |
| Community Name | 9626 Jensen |
| Parking Space Total | 2 |
| Structure | Playground |
Building
| Bathroom Total | 3 |
| Bedrooms Total | 4 |
| Appliances | Refrigerator, Dishwasher, Dryer, Range - Electric, Microwave, Washer |
| Constructed Date | 2008 |
| Construction Style Attachment | Attached |
| Cooling Type | Central Air Conditioning |
| Exterior Finish | Vinyl Siding |
| Flooring Type | Carpeted, Ceramic Tile, Laminate |
| Half Bath Total | 1 |
| Heating Type | Forced Air, See Remarks |
| Roof Material | Asphalt Shingle |
| Roof Style | Unknown |
| Stories Total | 3 |
| Size Interior | 2,339 Ft2 |
| Type | Row / Townhouse |
| Utility Water | Municipal Water |
Parking
| See Remarks | |
| Attached Garage | 1 |
Land
| Acreage | No |
| Sewer | Municipal Sewage System |
| Size Total Text | Under 1 Acre |
| Zoning Type | Unknown |
Rooms
| Level | Type | Length | Width | Dimensions |
|---|---|---|---|---|
| Second Level | Primary Bedroom | 17'7'' x 17'2'' | ||
| Second Level | Bedroom | 11'9'' x 11'0'' | ||
| Second Level | Bedroom | 14'1'' x 15'0'' | ||
| Second Level | Full Ensuite Bathroom | 9'1'' x 8'3'' | ||
| Second Level | 4pc Bathroom | 10'7'' x 6'1'' | ||
| Third Level | Office | 11'7'' x 12'10'' | ||
| Third Level | Family Room | 18'10'' x 16'4'' | ||
| Main Level | Storage | 5'10'' x 3'2'' | ||
| Main Level | Living Room | 14'2'' x 17'2'' | ||
| Main Level | Kitchen | 8'8'' x 12'7'' | ||
| Main Level | Other | 11'7'' x 19'6'' | ||
| Main Level | Foyer | 5'9'' x 15'7'' | ||
| Main Level | Dining Room | 8'10'' x 12'7'' | ||
| Main Level | Bedroom | 8'3'' x 8'10'' | ||
| Main Level | 2pc Bathroom | 5'10'' x 4'3'' |
Contact Us
Contact us for more information
















































