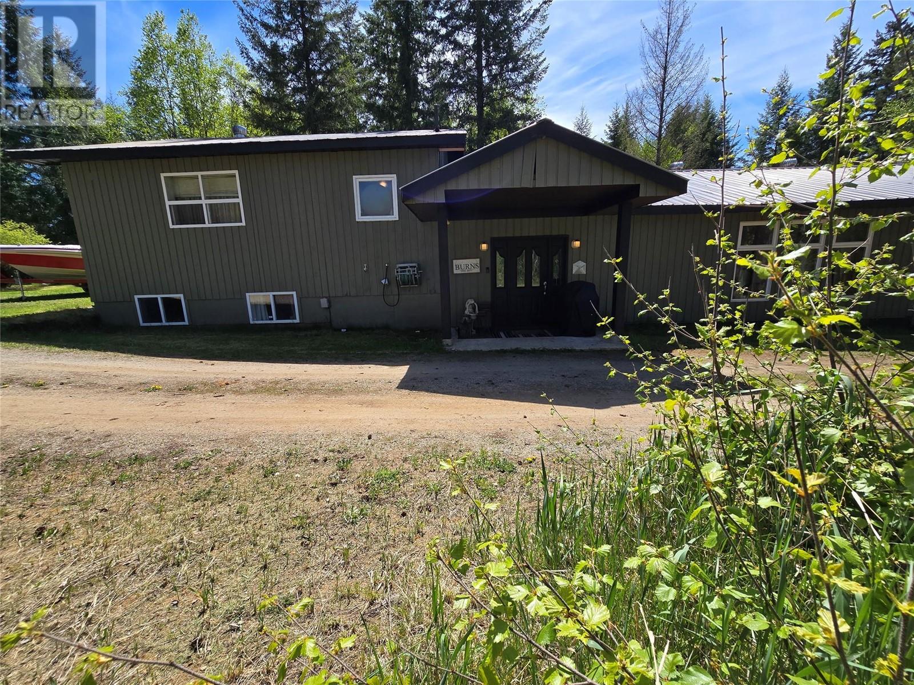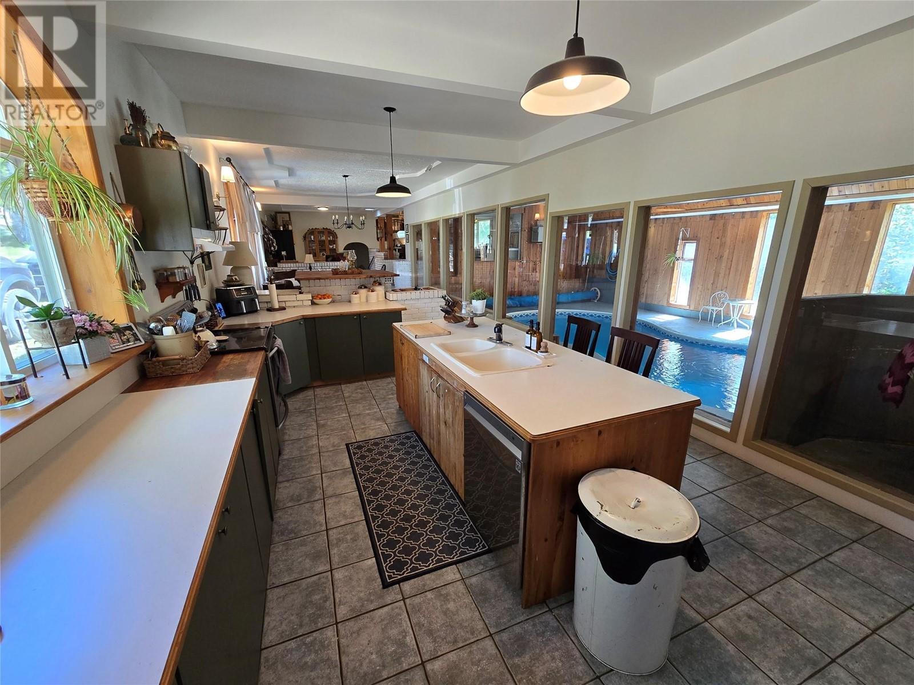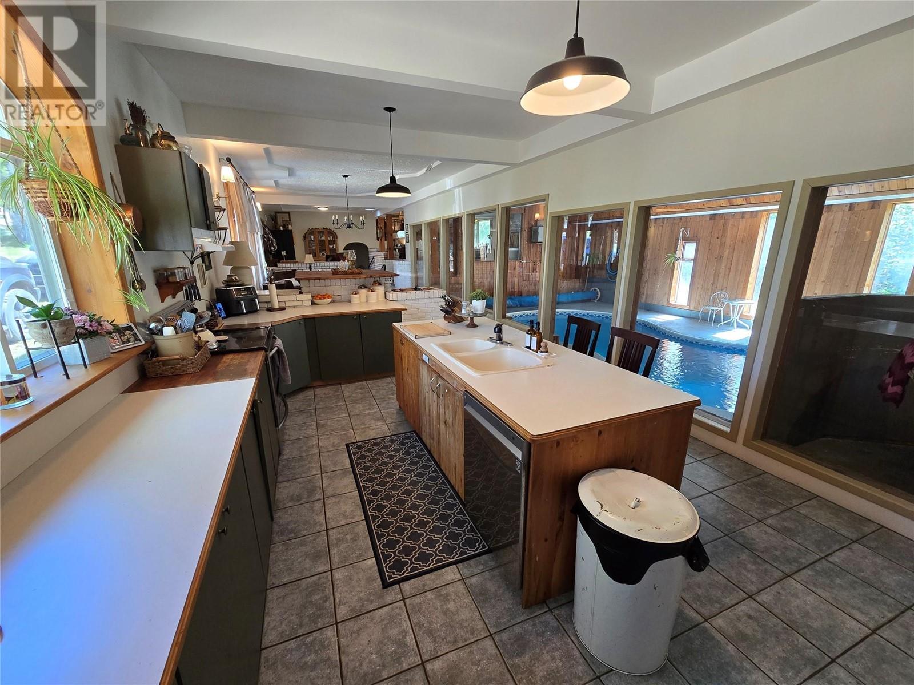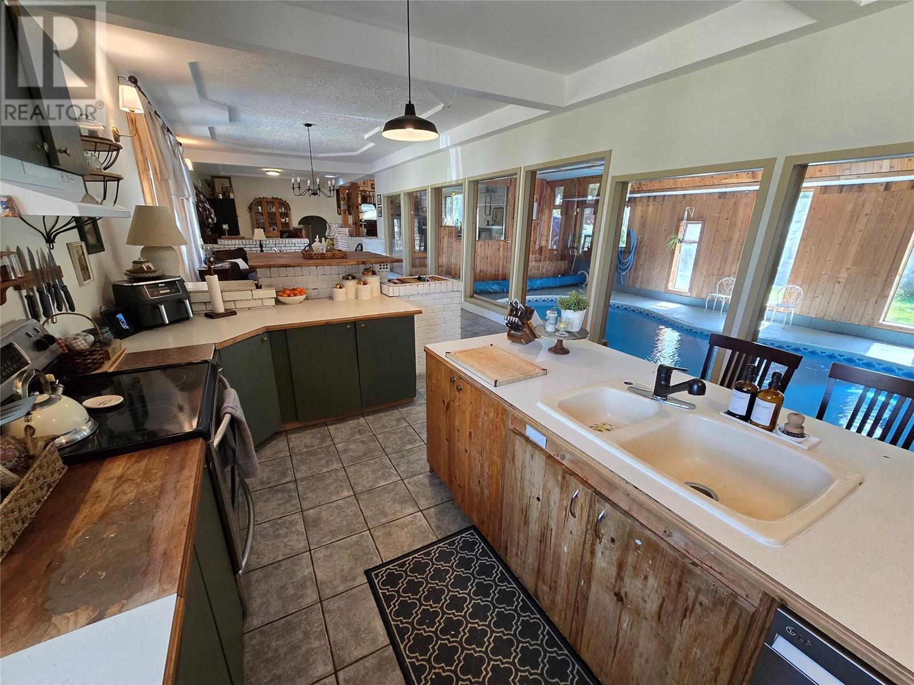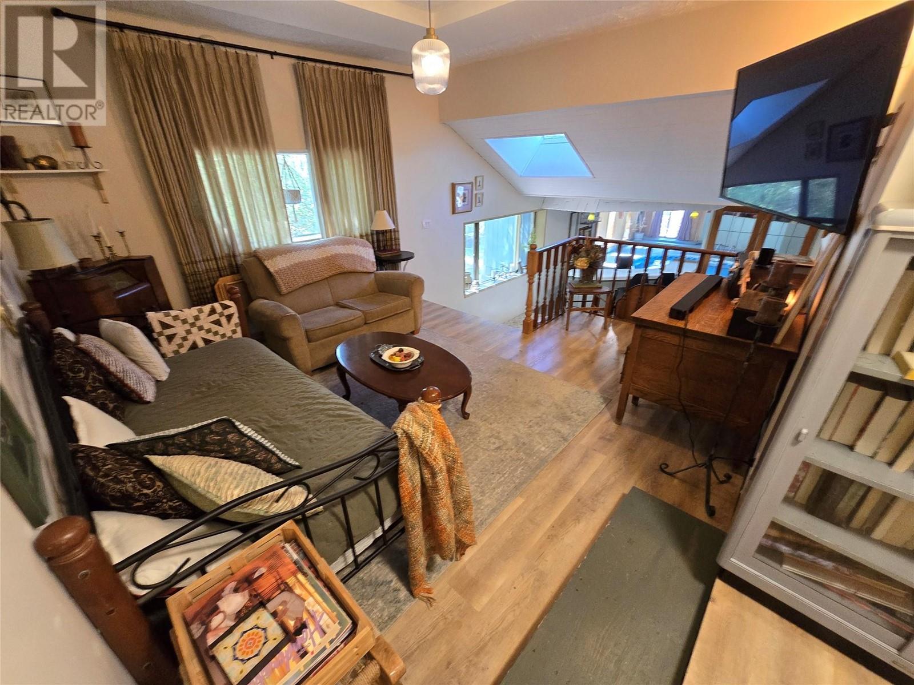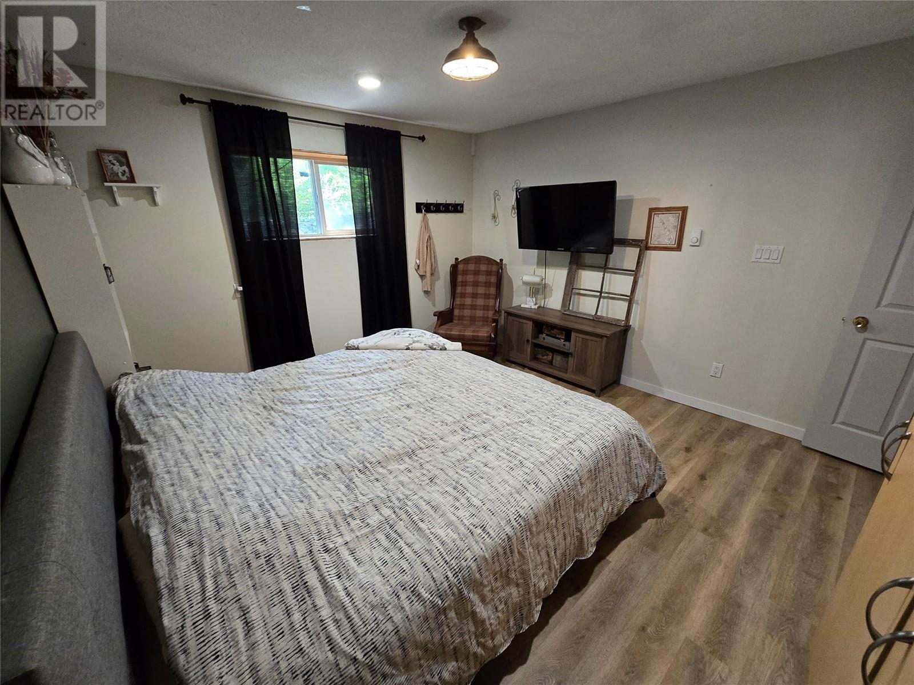4 Bedroom
2 Bathroom
3,351 ft2
Split Level Entry
Fireplace
Inground Pool
Baseboard Heaters
Level
$549,000
Great location!!!! This family home is on quiet street, in one of the most desirable neighborhoods. Very unique home offers a sprawling layout with a full size indoor pool (HEATED)! The main level features an open concept with spacious kitchen that leads into the dining room area, laundry room, bathroom, and storage space. Walk up a few stairs to a bar/living room area that overlooks the pool complete with 2 bedrooms & ensuite bathroom. The lower level features 2 more bedrooms, a den/office, family room and storage space. Plenty of large windows throughout for natural light. The property is nicely treed offering privacy with plenty of parking and yard space. Detached outbuildings could be used for storage space or workshop area. (id:60329)
Property Details
|
MLS® Number
|
10346813 |
|
Property Type
|
Single Family |
|
Neigbourhood
|
Clearwater |
|
Amenities Near By
|
Shopping |
|
Features
|
Level Lot |
|
Pool Type
|
Inground Pool |
Building
|
Bathroom Total
|
2 |
|
Bedrooms Total
|
4 |
|
Appliances
|
Range, Refrigerator |
|
Architectural Style
|
Split Level Entry |
|
Basement Type
|
Partial |
|
Constructed Date
|
1998 |
|
Construction Style Attachment
|
Detached |
|
Construction Style Split Level
|
Other |
|
Exterior Finish
|
Wood Siding |
|
Fireplace Fuel
|
Wood |
|
Fireplace Present
|
Yes |
|
Fireplace Type
|
Conventional |
|
Flooring Type
|
Carpeted, Ceramic Tile, Laminate |
|
Heating Fuel
|
Electric |
|
Heating Type
|
Baseboard Heaters |
|
Roof Material
|
Metal |
|
Roof Style
|
Unknown |
|
Stories Total
|
2 |
|
Size Interior
|
3,351 Ft2 |
|
Type
|
House |
|
Utility Water
|
Municipal Water |
Parking
Land
|
Access Type
|
Easy Access |
|
Acreage
|
No |
|
Land Amenities
|
Shopping |
|
Landscape Features
|
Level |
|
Size Irregular
|
0.53 |
|
Size Total
|
0.53 Ac|under 1 Acre |
|
Size Total Text
|
0.53 Ac|under 1 Acre |
|
Zoning Type
|
Unknown |
Rooms
| Level |
Type |
Length |
Width |
Dimensions |
|
Second Level |
Living Room |
|
|
14'0'' x 14'0'' |
|
Second Level |
Bedroom |
|
|
11'0'' x 19'0'' |
|
Second Level |
Primary Bedroom |
|
|
12'0'' x 14'0'' |
|
Second Level |
4pc Bathroom |
|
|
Measurements not available |
|
Lower Level |
Den |
|
|
10'0'' x 9'0'' |
|
Lower Level |
Bedroom |
|
|
12'0'' x 14'0'' |
|
Lower Level |
Bedroom |
|
|
9'0'' x 13'0'' |
|
Main Level |
Laundry Room |
|
|
10'0'' x 13'0'' |
|
Main Level |
Dining Room |
|
|
12'0'' x 18'0'' |
|
Main Level |
Kitchen |
|
|
12'0'' x 20'0'' |
|
Main Level |
Foyer |
|
|
12'0'' x 16'0'' |
|
Main Level |
3pc Bathroom |
|
|
Measurements not available |
https://www.realtor.ca/real-estate/28281106/643-kennedy-road-clearwater-clearwater
