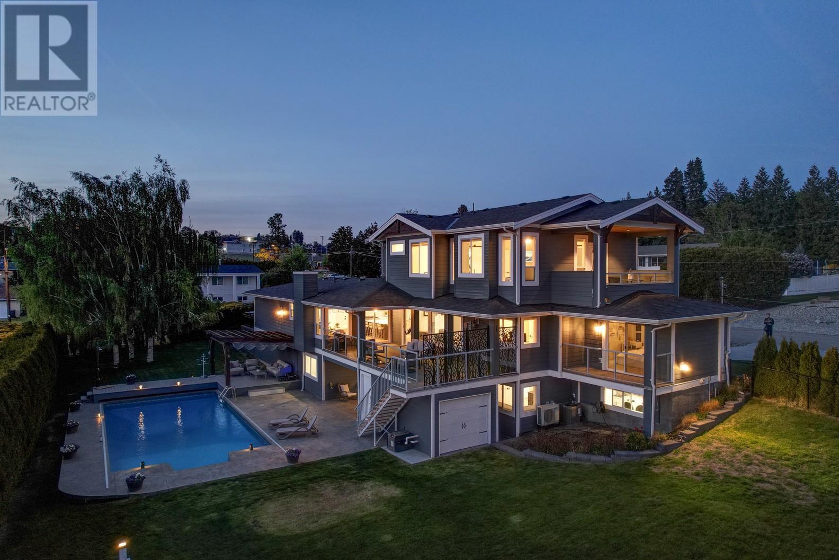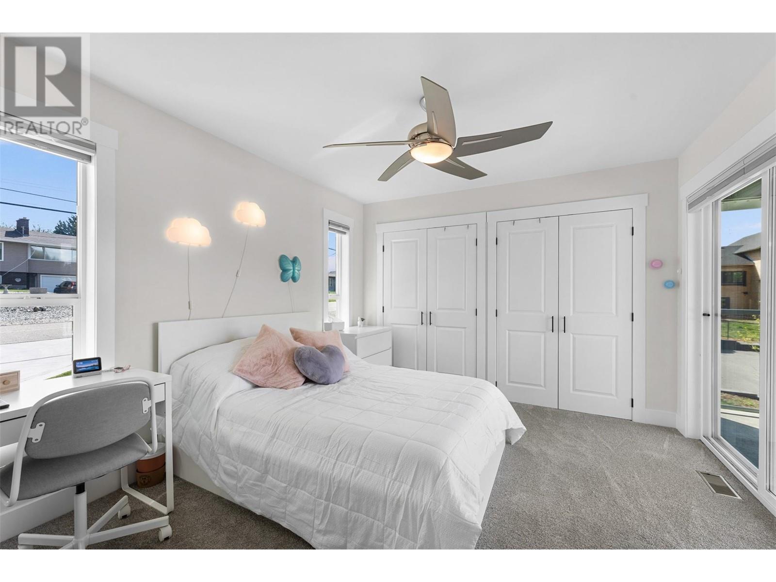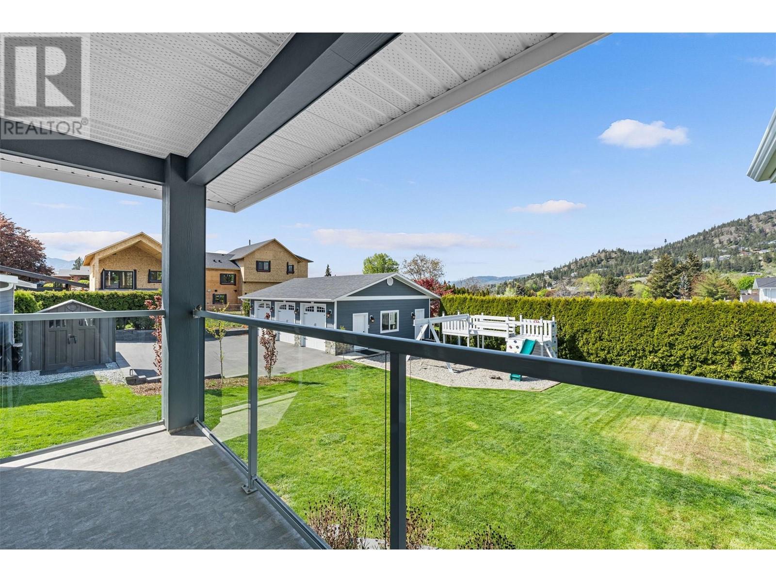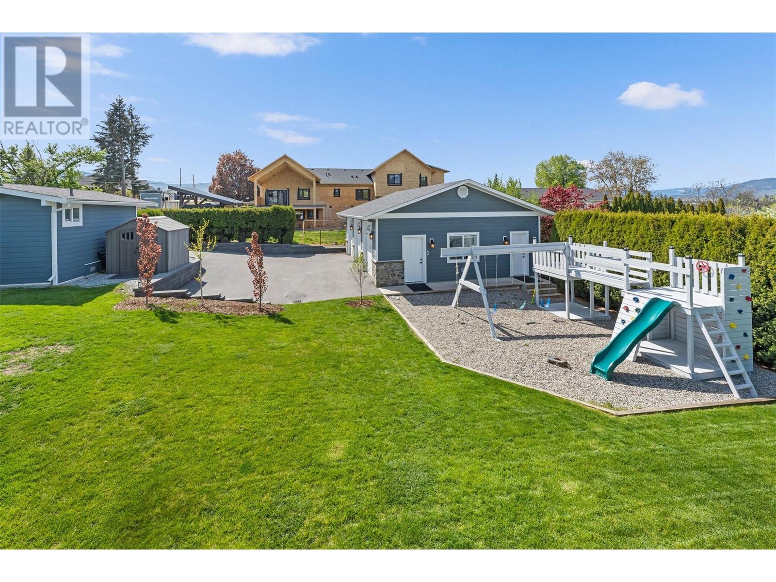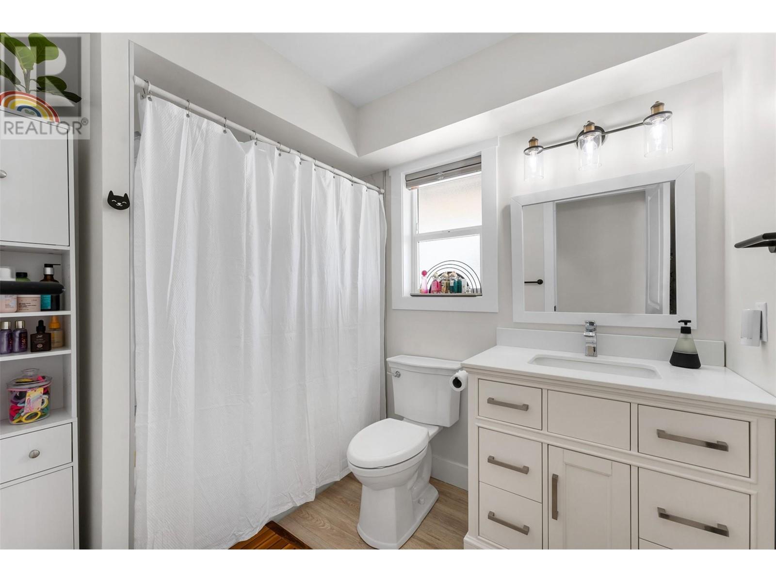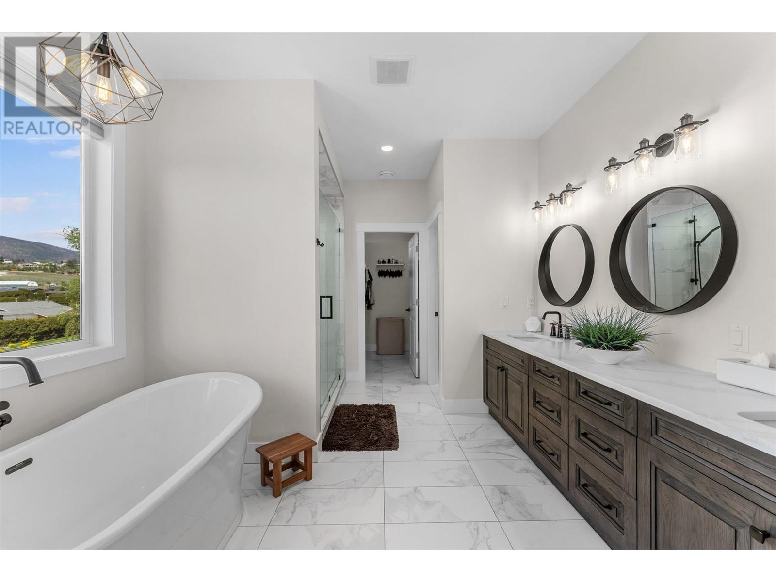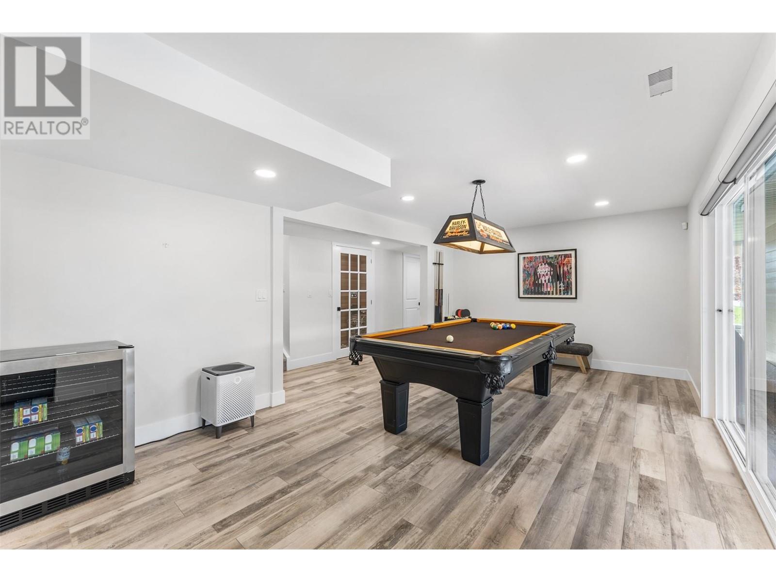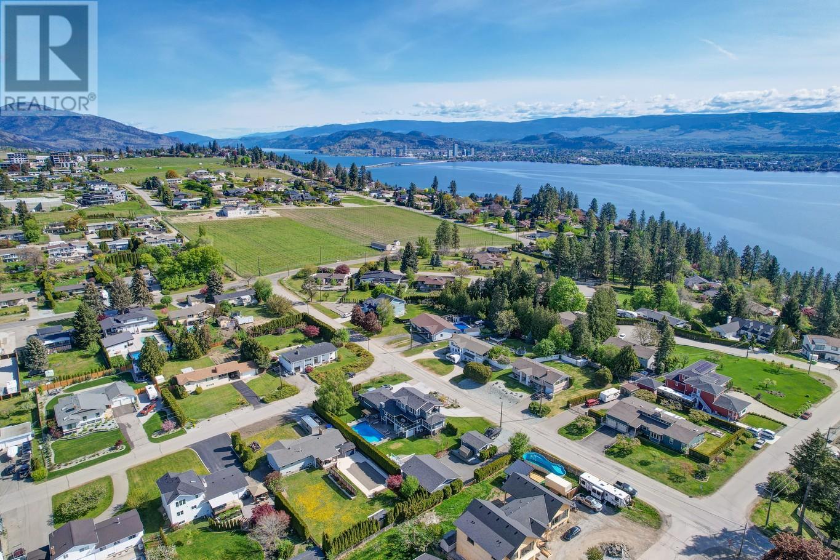5 Bedroom
4 Bathroom
3,476 ft2
Fireplace
Inground Pool, Outdoor Pool, Pool
Central Air Conditioning, Heat Pump
Forced Air, Heat Pump
Landscaped, Level
$2,100,000
Welcome to your private Okanagan retreat! This 0.49-acre property features a beautifully updated 3400 sq. ft. home with 5 bedrooms and 4 bathrooms. The spacious primary suite includes a 5-piece ensuite, his & hers closets, and an in-suite laundry. Fully fenced and lined with privacy hedges, the property offers a peaceful escape—complete with stunning mountain views in every direction. Enjoy seamless indoor/outdoor living with upper and lower entertainment decks, a recreation room, and an 18' x 36' heated pool with an automatic cover. The attached double garage is currently a heated gym, and there’s ample space to park RVs, boats, trailers and all your vehicles. A detached 3-bay shop/studio adds flexibility with hot water, 100-amp service, a sink, toilet, and roughed-in shower—ready for your finishing touch. An oversized pump room doubles as a small garage for storage or yard equipment. Also included is a rustic 1-bedroom, 1-bathroom cabin with a small kitchen and living area. With a functional 3-piece bath, it’s ready for a personal refresh, ideal as a guest house, office, or future AirBnB. Extras include BBQ gas outlets on both decks, Level 2 EV charging, landscaped grounds, whole-home 3-stage water filtration including UV, electrostatic air filtration, Rachio smart irrigation, and flexible spaces for work, guests, or play. A rare blend of comfort, privacy, and potential! (id:60329)
Property Details
|
MLS® Number
|
10346434 |
|
Property Type
|
Single Family |
|
Neigbourhood
|
Lakeview Heights |
|
Amenities Near By
|
Golf Nearby, Park, Recreation, Schools |
|
Community Features
|
Pets Allowed |
|
Features
|
Level Lot, Central Island, Balcony, Three Balconies |
|
Parking Space Total
|
15 |
|
Pool Type
|
Inground Pool, Outdoor Pool, Pool |
|
View Type
|
City View, Mountain View |
Building
|
Bathroom Total
|
4 |
|
Bedrooms Total
|
5 |
|
Appliances
|
Refrigerator, Dishwasher, Dryer, Range - Gas, Hood Fan, Washer |
|
Constructed Date
|
1990 |
|
Construction Style Attachment
|
Detached |
|
Cooling Type
|
Central Air Conditioning, Heat Pump |
|
Exterior Finish
|
Stone, Other |
|
Fireplace Fuel
|
Gas |
|
Fireplace Present
|
Yes |
|
Fireplace Type
|
Unknown |
|
Flooring Type
|
Carpeted, Laminate, Tile |
|
Half Bath Total
|
1 |
|
Heating Type
|
Forced Air, Heat Pump |
|
Roof Material
|
Asphalt Shingle |
|
Roof Style
|
Unknown |
|
Stories Total
|
3 |
|
Size Interior
|
3,476 Ft2 |
|
Type
|
House |
|
Utility Water
|
Municipal Water |
Parking
|
See Remarks
|
|
|
Attached Garage
|
5 |
|
Detached Garage
|
5 |
|
Heated Garage
|
|
|
Oversize
|
|
Land
|
Access Type
|
Easy Access |
|
Acreage
|
No |
|
Land Amenities
|
Golf Nearby, Park, Recreation, Schools |
|
Landscape Features
|
Landscaped, Level |
|
Sewer
|
Municipal Sewage System |
|
Size Irregular
|
0.45 |
|
Size Total
|
0.45 Ac|under 1 Acre |
|
Size Total Text
|
0.45 Ac|under 1 Acre |
|
Zoning Type
|
Unknown |
Rooms
| Level |
Type |
Length |
Width |
Dimensions |
|
Second Level |
Other |
|
|
7'2'' x 14'6'' |
|
Second Level |
Primary Bedroom |
|
|
16'10'' x 17'4'' |
|
Second Level |
Bedroom |
|
|
8'8'' x 9'8'' |
|
Second Level |
Laundry Room |
|
|
7'11'' x 6'7'' |
|
Second Level |
6pc Ensuite Bath |
|
|
10'9'' x 15'0'' |
|
Lower Level |
Utility Room |
|
|
5'3'' x 7'7'' |
|
Lower Level |
Recreation Room |
|
|
24'7'' x 34'6'' |
|
Lower Level |
Laundry Room |
|
|
10'0'' x 16'1'' |
|
Lower Level |
Other |
|
|
8'5'' x 18'5'' |
|
Lower Level |
Bedroom |
|
|
11'5'' x 12'8'' |
|
Lower Level |
4pc Bathroom |
|
|
4'11'' x 7'7'' |
|
Main Level |
Bedroom |
|
|
11'9'' x 9'0'' |
|
Main Level |
Living Room |
|
|
15'7'' x 24'4'' |
|
Main Level |
Kitchen |
|
|
10'0'' x 15'0'' |
|
Main Level |
Other |
|
|
23'1'' x 23'7'' |
|
Main Level |
Dining Room |
|
|
13'0'' x 17'0'' |
|
Main Level |
Bedroom |
|
|
11'0'' x 12'1'' |
|
Main Level |
4pc Bathroom |
|
|
6'1'' x 8'6'' |
|
Main Level |
2pc Bathroom |
|
|
5'1'' x 5'1'' |
|
Secondary Dwelling Unit |
Other |
|
|
27'1'' x 37'1'' |
|
Secondary Dwelling Unit |
Partial Bathroom |
|
|
4'11'' x 8'8'' |
|
Secondary Dwelling Unit |
Living Room |
|
|
16'2'' x 10'6'' |
|
Secondary Dwelling Unit |
Kitchen |
|
|
7'9'' x 6'1'' |
|
Secondary Dwelling Unit |
Bedroom |
|
|
8'4'' x 9'3'' |
|
Secondary Dwelling Unit |
Full Bathroom |
|
|
7'8'' x 4'9'' |
https://www.realtor.ca/real-estate/28281671/3010-thacker-drive-west-kelowna-lakeview-heights

