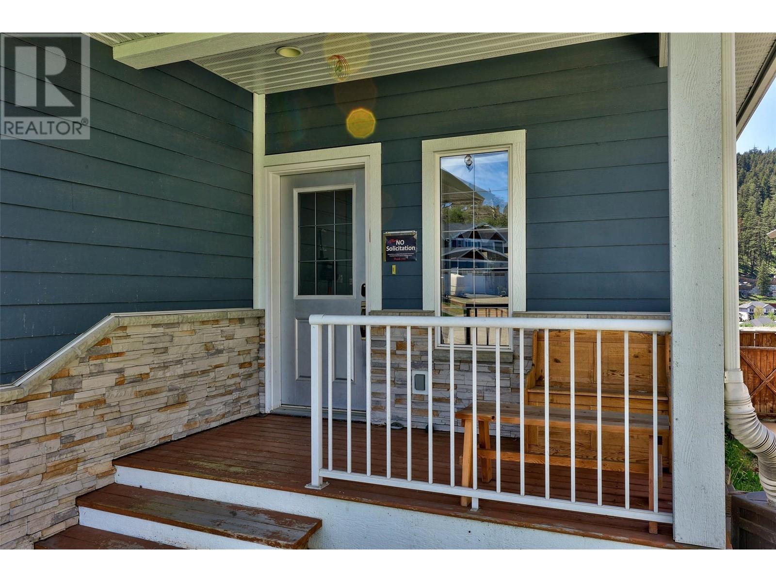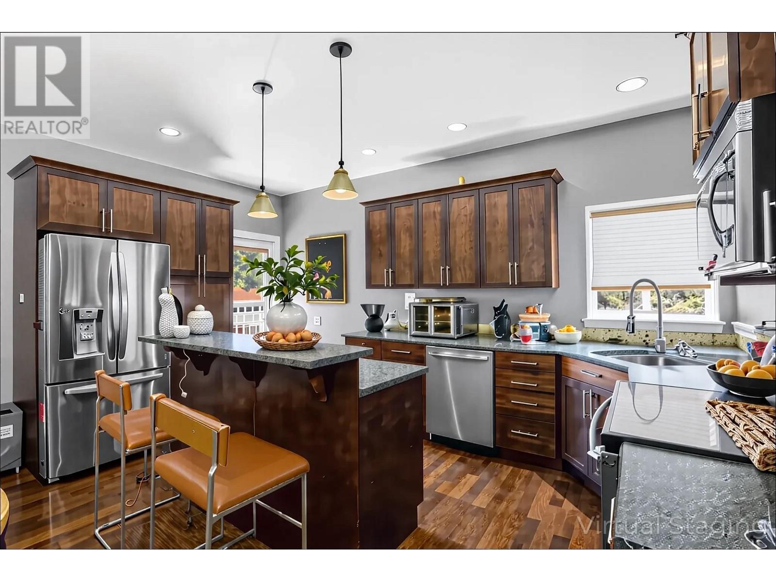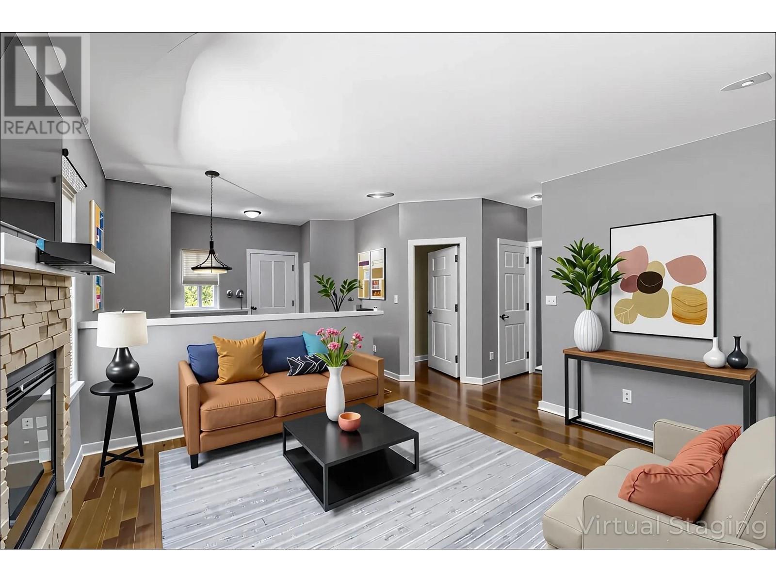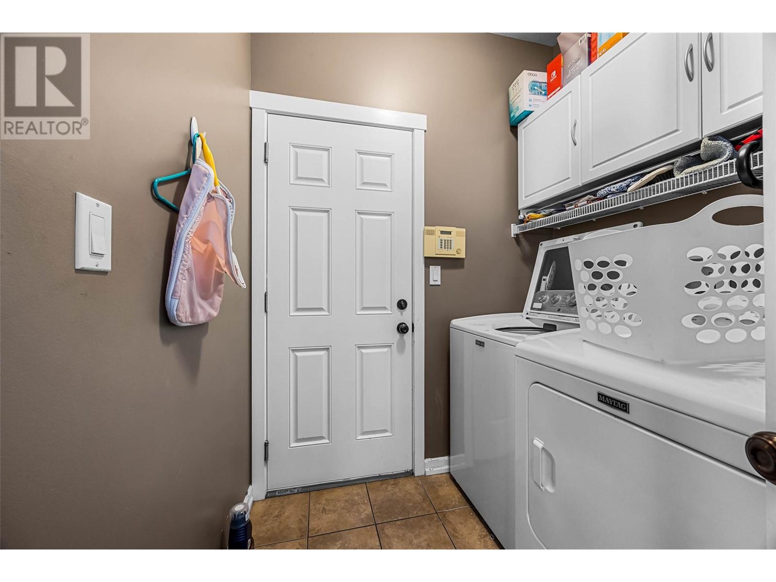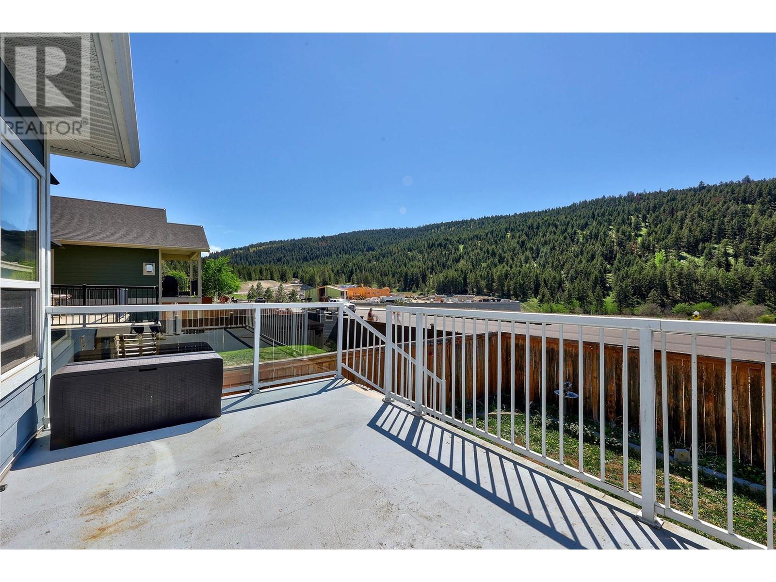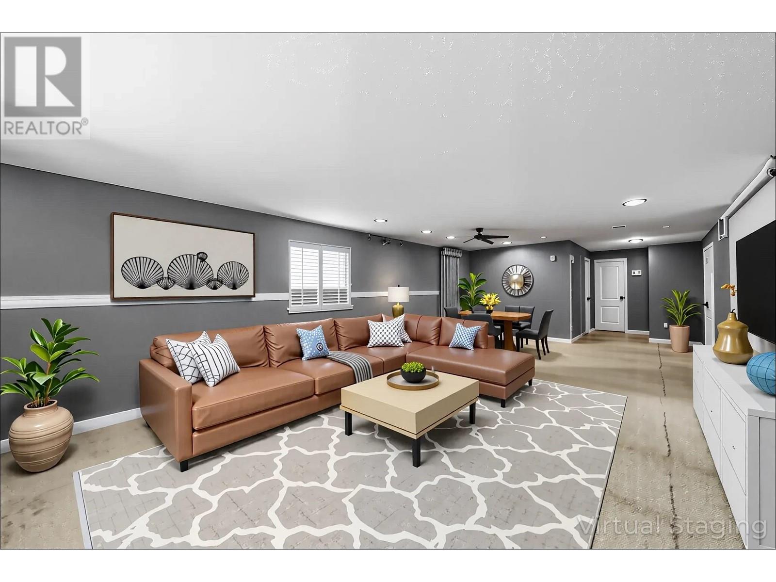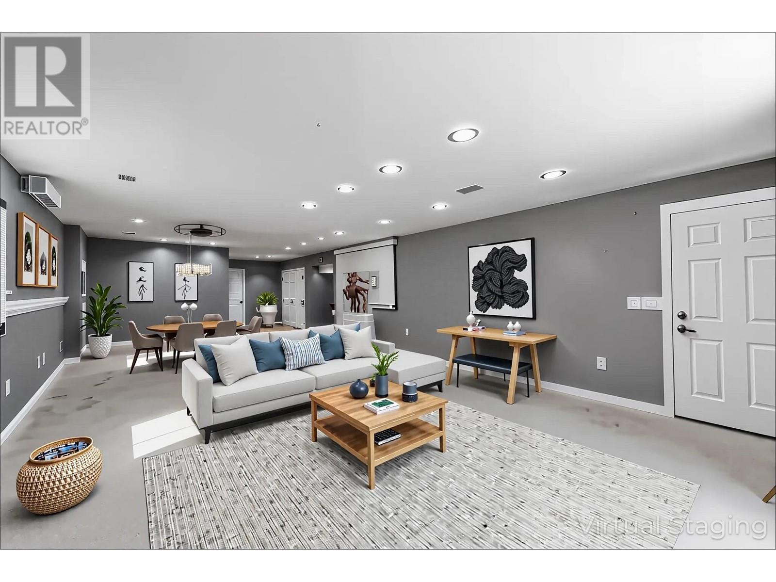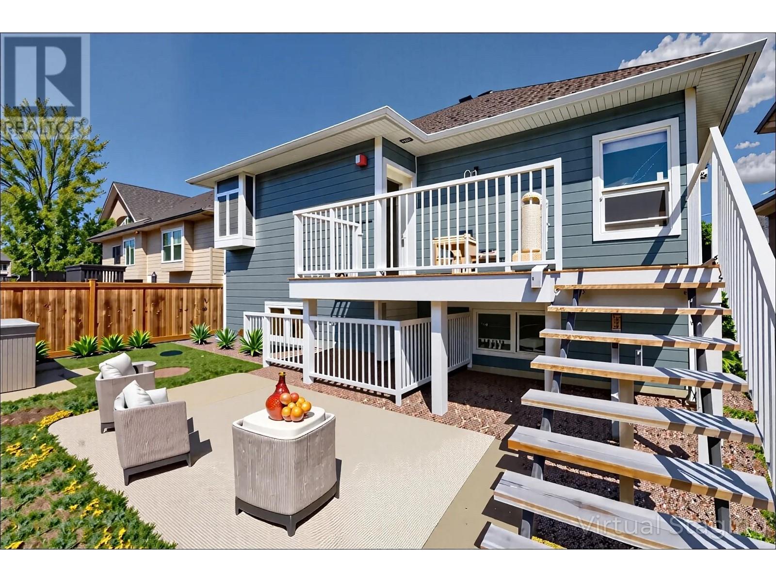4 Bedroom
3 Bathroom
2,329 ft2
Ranch
Fireplace
Heat Pump
Forced Air, See Remarks
$800,000
Fantastic Opportunity in a Prime Location! Welcome to this beautiful home in a desirable, family-friendly neighbourhood - fully fenced with gated access to the new Copperhead Rd. expansion and backing onto the future Snine Elementary School (K-7), opening Fall 2026. This well-designed home features an open-concept main floor with two spacious bedrooms, two full bathrooms, hardwood flooring, main floor laundry, and a cozy gas fireplace. The fully finished basement offers two additional bedrooms, a full bath, a generous family room with space for a pool table, and a private entrance - perfect for an in-law suite or mortgage helper potential. Don't miss this rare opportunity to own in an up-and-coming area! Note: Some images include virtual staging to illustrate the home’s full potential. (id:60329)
Property Details
|
MLS® Number
|
10346698 |
|
Property Type
|
Single Family |
|
Neigbourhood
|
Pineview Valley |
|
Amenities Near By
|
Public Transit, Park, Recreation, Schools, Shopping |
|
Community Features
|
Family Oriented |
|
Parking Space Total
|
2 |
|
View Type
|
Mountain View |
Building
|
Bathroom Total
|
3 |
|
Bedrooms Total
|
4 |
|
Appliances
|
Dishwasher |
|
Architectural Style
|
Ranch |
|
Basement Type
|
Full |
|
Constructed Date
|
2007 |
|
Construction Style Attachment
|
Detached |
|
Cooling Type
|
Heat Pump |
|
Fireplace Fuel
|
Gas |
|
Fireplace Present
|
Yes |
|
Fireplace Type
|
Unknown |
|
Flooring Type
|
Hardwood, Mixed Flooring |
|
Heating Type
|
Forced Air, See Remarks |
|
Roof Material
|
Asphalt Shingle |
|
Roof Style
|
Unknown |
|
Stories Total
|
2 |
|
Size Interior
|
2,329 Ft2 |
|
Type
|
House |
|
Utility Water
|
Municipal Water |
Parking
Land
|
Access Type
|
Highway Access |
|
Acreage
|
No |
|
Land Amenities
|
Public Transit, Park, Recreation, Schools, Shopping |
|
Sewer
|
Municipal Sewage System |
|
Size Irregular
|
0.1 |
|
Size Total
|
0.1 Ac|under 1 Acre |
|
Size Total Text
|
0.1 Ac|under 1 Acre |
|
Zoning Type
|
Unknown |
Rooms
| Level |
Type |
Length |
Width |
Dimensions |
|
Basement |
Office |
|
|
10'3'' x 5'1'' |
|
Basement |
Storage |
|
|
4'6'' x 7'9'' |
|
Basement |
Bedroom |
|
|
14'7'' x 13'4'' |
|
Basement |
Recreation Room |
|
|
15'5'' x 28'5'' |
|
Basement |
Bedroom |
|
|
9'5'' x 11'5'' |
|
Basement |
4pc Bathroom |
|
|
Measurements not available |
|
Main Level |
Foyer |
|
|
10'5'' x 5'9'' |
|
Main Level |
Primary Bedroom |
|
|
14'6'' x 12'10'' |
|
Main Level |
Bedroom |
|
|
11'3'' x 11'0'' |
|
Main Level |
Laundry Room |
|
|
6'0'' x 6'8'' |
|
Main Level |
Dining Room |
|
|
16'3'' x 5'9'' |
|
Main Level |
Living Room |
|
|
16'3'' x 13'11'' |
|
Main Level |
Kitchen |
|
|
9'4'' x 16'3'' |
|
Main Level |
4pc Bathroom |
|
|
Measurements not available |
|
Main Level |
4pc Ensuite Bath |
|
|
Measurements not available |
https://www.realtor.ca/real-estate/28277407/1848-foxtail-drive-kamloops-pineview-valley

