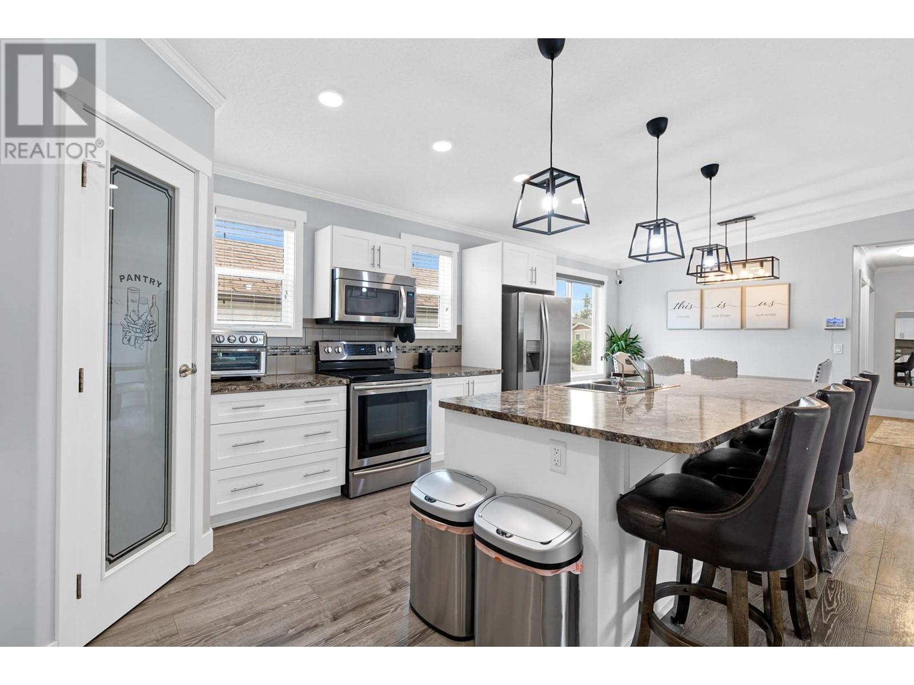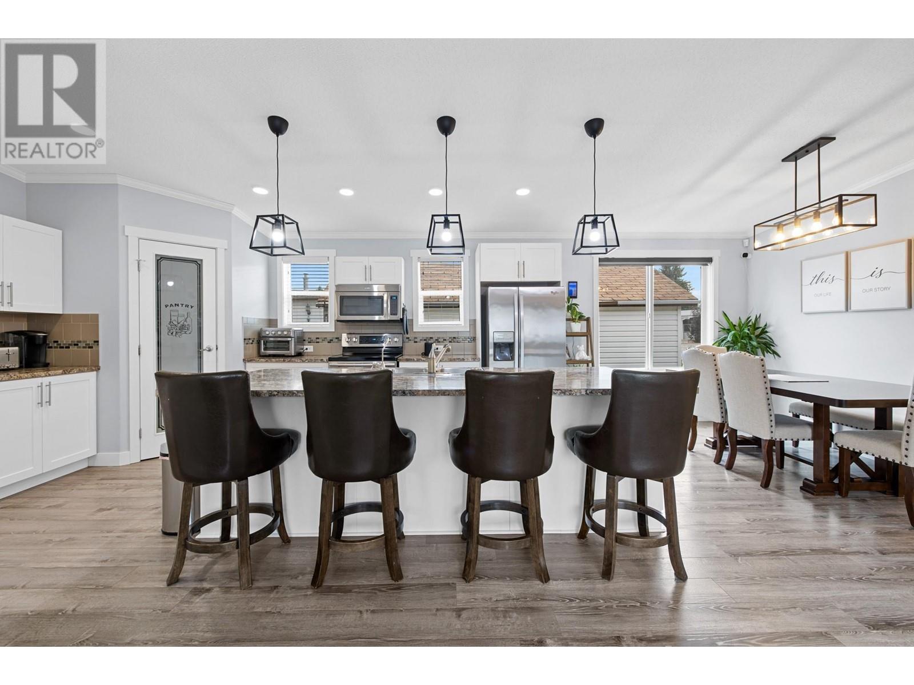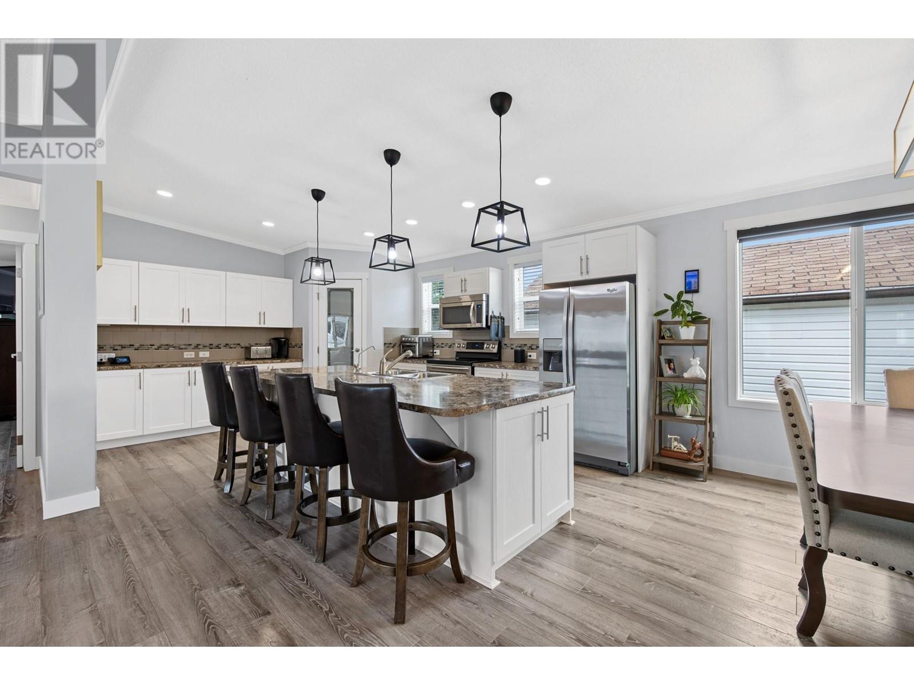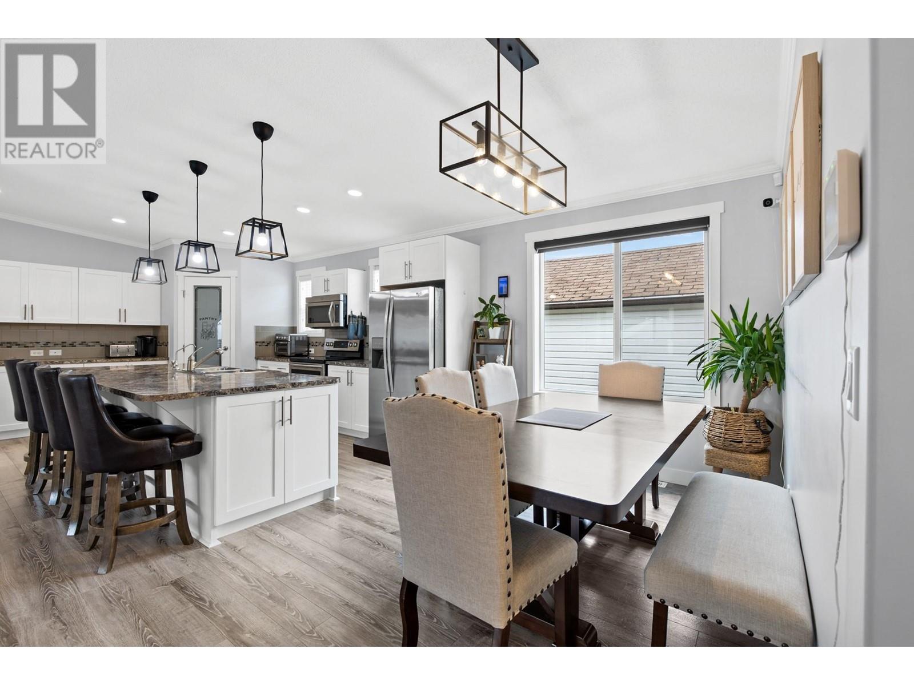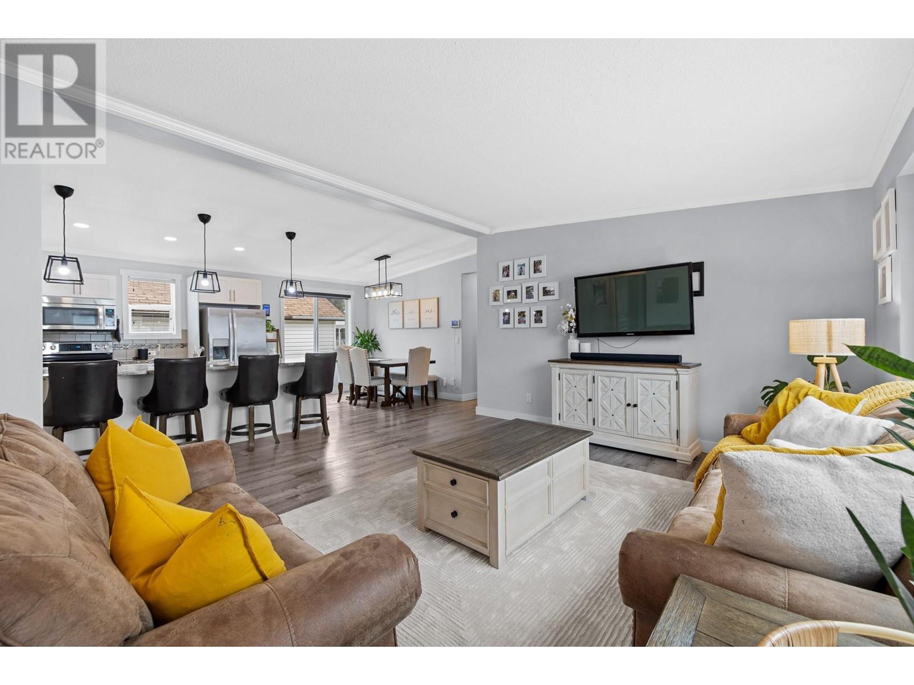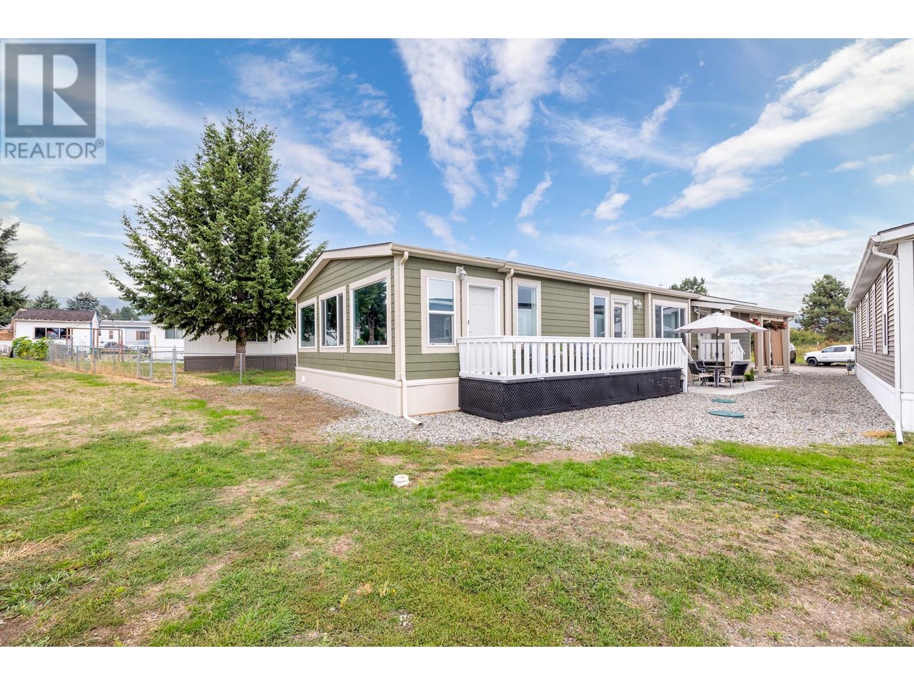3 Bedroom
2 Bathroom
1,765 ft2
Central Air Conditioning
See Remarks
Level
$425,000Maintenance, Pad Rental
$804 Monthly
Don’t miss this impeccably maintained custom home offering more space than most condos, without sacrificing location or convenience. Situated in one of Lake Country’s most desirable communities, this 3-bedroom, 2-bathroom home is just steps from the scenic Okanagan Rail Trail and within walking distance to Britannia Brewing Co. You’re also minutes from grocery stores, Shoppers Drug Mart, restaurants, pharmacies, banks, and more. Families will appreciate the short drive to the new elementary, middle, and high schools. Inside, the home welcomes you with soaring ceilings and an open-concept living space filled with natural light from expansive windows. The spacious kitchen boasts sleek cabinetry, stainless steel appliances, and soft-close drawers. The primary suite features a walk-in closet, a generous ensuite bathroom and access to the sunroom addition. Built for comfort and efficiency, the home includes a high-efficiency HVAC system for low-cost heating and cooling, a gas hot water tank, reverse osmosis water system, central vacuum, LED lighting, designer blinds, and a sun-tube for added natural brightness. Outside, enjoy a sunny deck and the bonus sunroom with panoramic 180-degree views of the adjacent open field. Additional perks include a double carport, paved driveway, powered workshop with extra storage, and insulated RapidWall construction for energy efficiency. Enjoy quiet living with unbeatable access to schools, parks, beaches, and amenities! (id:60329)
Property Details
|
MLS® Number
|
10345079 |
|
Property Type
|
Single Family |
|
Neigbourhood
|
Lake Country East / Oyama |
|
Amenities Near By
|
Golf Nearby, Airport, Park, Recreation, Schools, Shopping |
|
Community Features
|
Family Oriented, Rentals Allowed With Restrictions |
|
Features
|
Level Lot, Irregular Lot Size, Central Island |
|
Parking Space Total
|
3 |
|
View Type
|
Mountain View |
Building
|
Bathroom Total
|
2 |
|
Bedrooms Total
|
3 |
|
Appliances
|
Range, Refrigerator, Dishwasher, Microwave, Washer & Dryer, Water Softener |
|
Constructed Date
|
2015 |
|
Cooling Type
|
Central Air Conditioning |
|
Exterior Finish
|
Other |
|
Fire Protection
|
Smoke Detector Only |
|
Flooring Type
|
Laminate, Vinyl |
|
Foundation Type
|
None |
|
Heating Type
|
See Remarks |
|
Roof Material
|
Asphalt Shingle |
|
Roof Style
|
Unknown |
|
Stories Total
|
1 |
|
Size Interior
|
1,765 Ft2 |
|
Type
|
Manufactured Home |
|
Utility Water
|
Well |
Parking
Land
|
Acreage
|
No |
|
Land Amenities
|
Golf Nearby, Airport, Park, Recreation, Schools, Shopping |
|
Landscape Features
|
Level |
|
Sewer
|
Septic Tank |
|
Size Frontage
|
37 Ft |
|
Size Irregular
|
0.11 |
|
Size Total
|
0.11 Ac|under 1 Acre |
|
Size Total Text
|
0.11 Ac|under 1 Acre |
|
Zoning Type
|
Unknown |
Rooms
| Level |
Type |
Length |
Width |
Dimensions |
|
Main Level |
Workshop |
|
|
8'0'' x 14'0'' |
|
Main Level |
Sunroom |
|
|
9'5'' x 26'3'' |
|
Main Level |
4pc Ensuite Bath |
|
|
5'0'' x 12'7'' |
|
Main Level |
Primary Bedroom |
|
|
12'9'' x 14'0'' |
|
Main Level |
Laundry Room |
|
|
4'9'' x 12'8'' |
|
Main Level |
3pc Bathroom |
|
|
5'5'' x 9'2'' |
|
Main Level |
Bedroom |
|
|
10'4'' x 10'4'' |
|
Main Level |
Bedroom |
|
|
10'4'' x 10'8'' |
|
Main Level |
Dining Room |
|
|
8'5'' x 9'7'' |
|
Main Level |
Kitchen |
|
|
12'8'' x 16'6'' |
|
Main Level |
Living Room |
|
|
12'8'' x 16'0'' |
|
Main Level |
Foyer |
|
|
3'8'' x 6'0'' |
https://www.realtor.ca/real-estate/28277250/9020-jim-bailey-road-unit-33a-kelowna-lake-country-east-oyama
