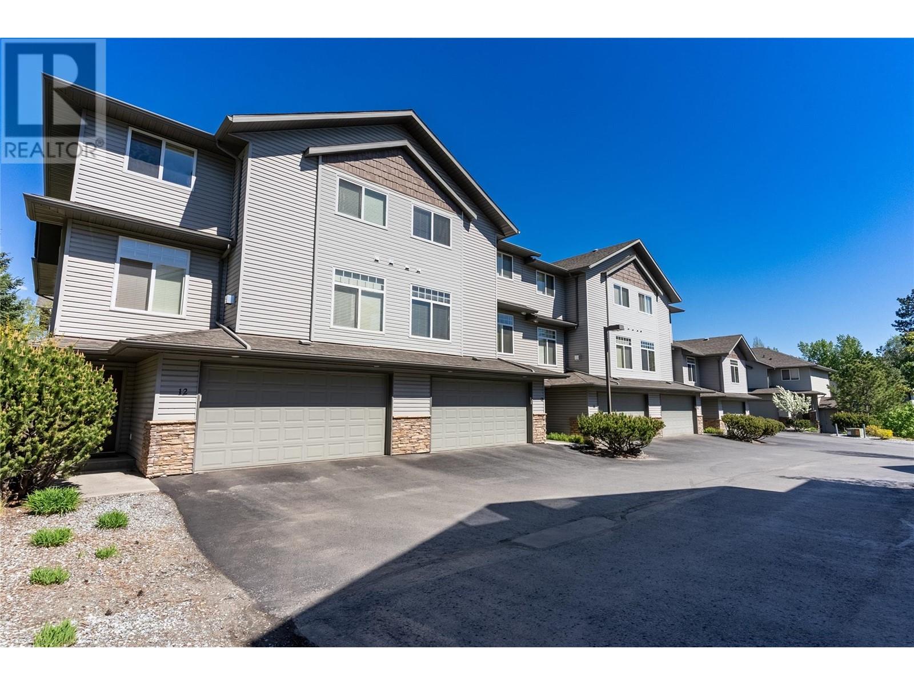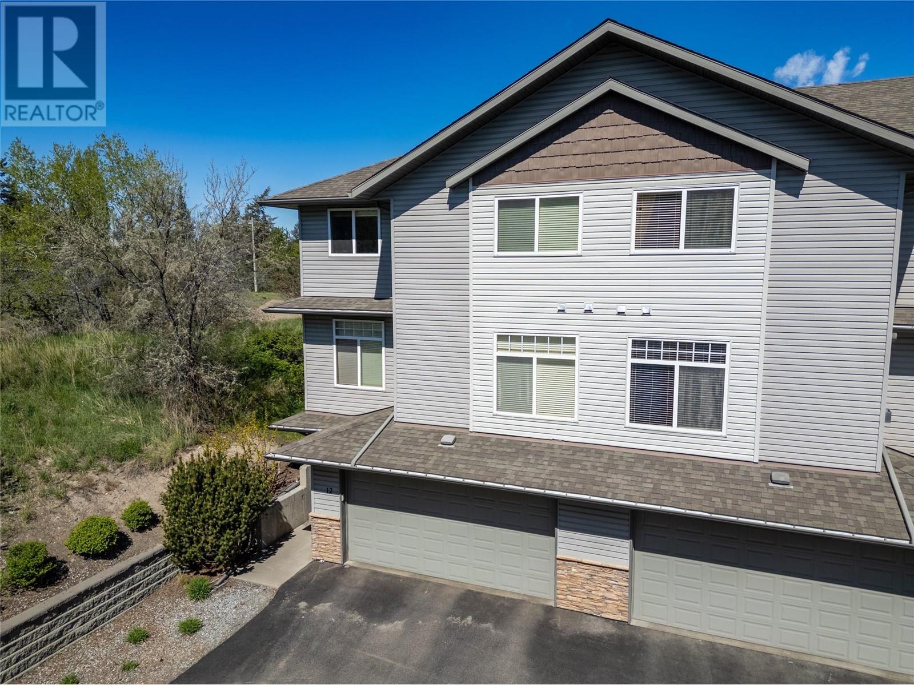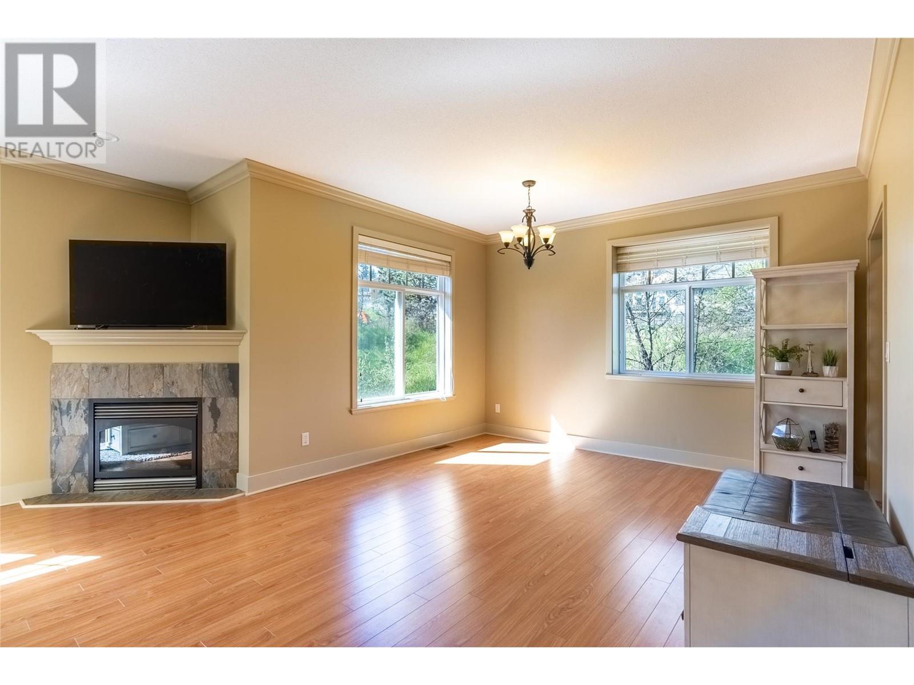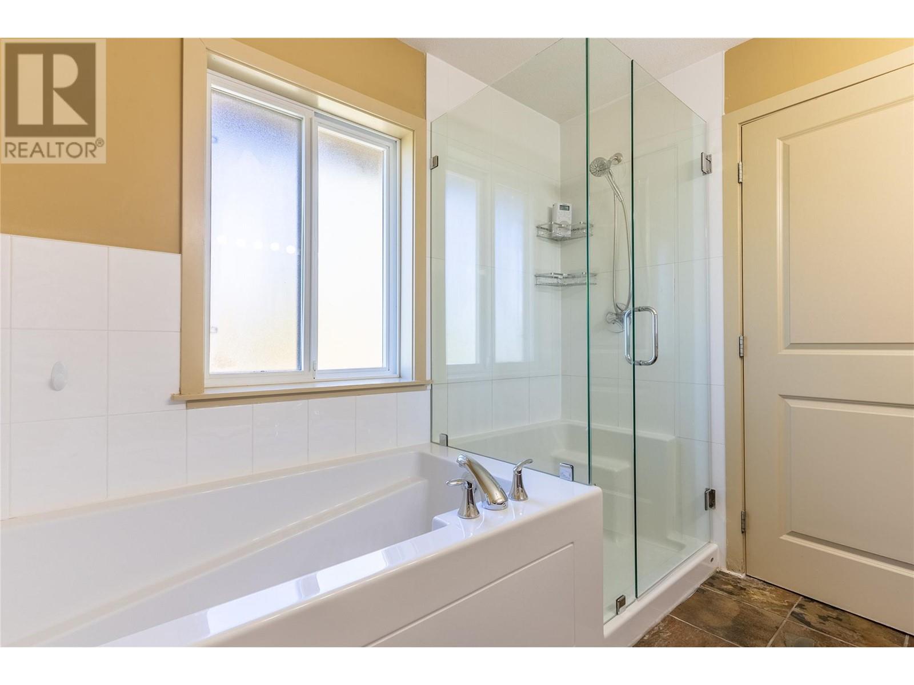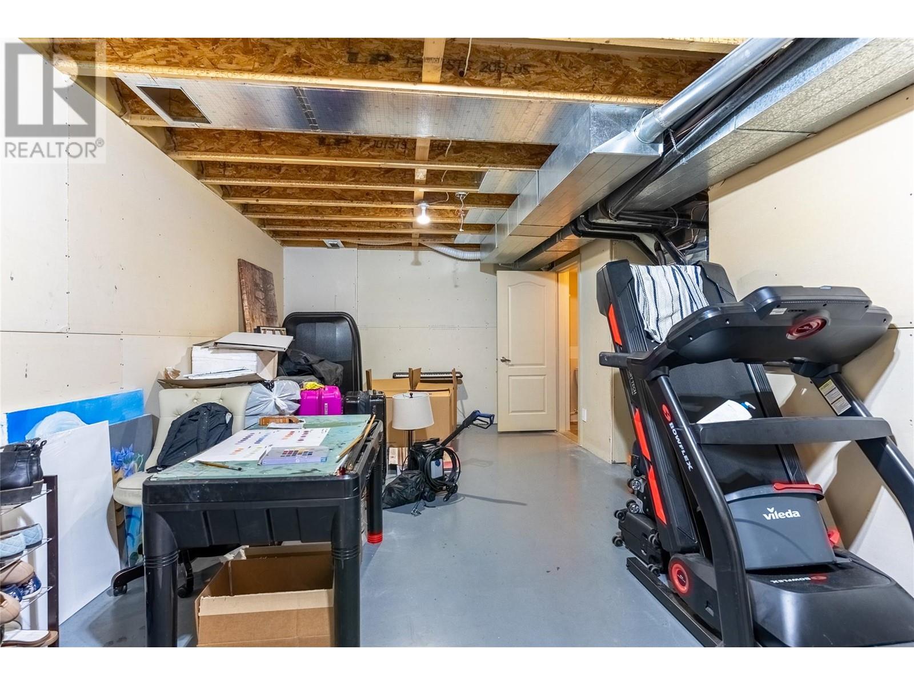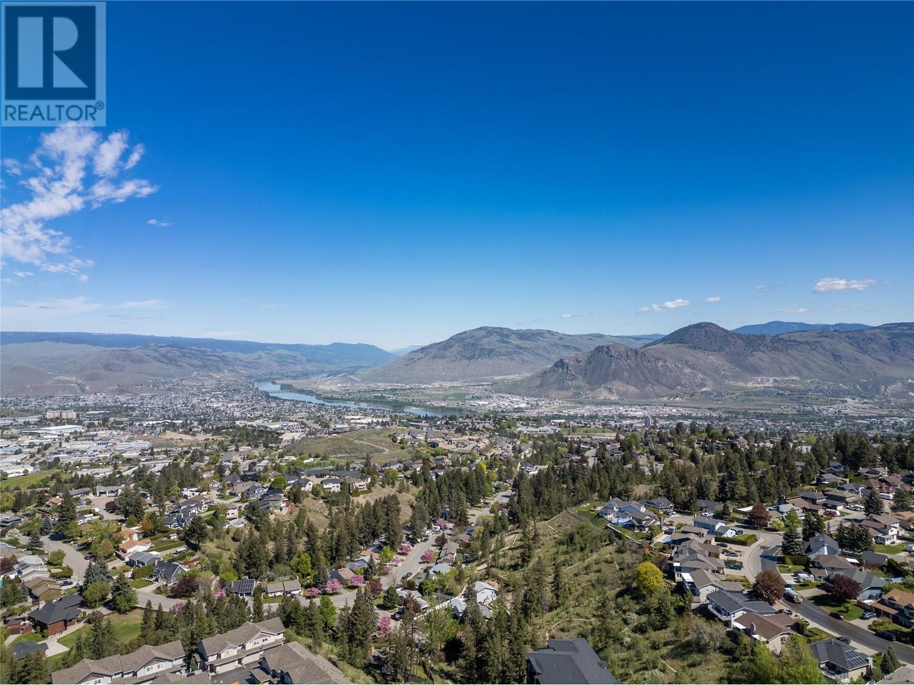2046 Robson Place Unit# 12 Kamloops, British Columbia V2E 0A5
$599,900Maintenance, Ground Maintenance, Property Management, Other, See Remarks
$365.91 Monthly
Maintenance, Ground Maintenance, Property Management, Other, See Remarks
$365.91 MonthlyBright & Spacious End Unit in Sahali Ridge Estates! This well-maintained basement entry townhome offers 3 generous bedrooms and 4 bathrooms in a desirable, family-friendly complex. The primary bedroom features a large walk-in closet and a luxurious ensuite with a soaker tub and walk-in shower. Two additional bedrooms and a 4-piece bathroom complete the upper level. The main floor showcases a modern kitchen with stainless steel appliances and a gas range, an open-concept living and dining area with a cozy gas fireplace, and a covered deck that opens to a green common area. A laundry area and a 2-piece bathroom add convenience. The partially finished basement includes a spacious storage area that could easily be transformed into a rec room and already features a 2-piece bathroom. A double car garage completes this fantastic home. All measurements are approximate. Buyer or buyer's agent to verify if deemed important. (id:60329)
Property Details
| MLS® Number | 10346791 |
| Property Type | Single Family |
| Neigbourhood | Sahali |
| Community Name | SAHALI RIDGE ESTATES |
| Amenities Near By | Shopping |
| Community Features | Pets Allowed |
| Parking Space Total | 2 |
Building
| Bathroom Total | 4 |
| Bedrooms Total | 3 |
| Appliances | Refrigerator, Dishwasher, Range - Gas, Washer & Dryer |
| Basement Type | Partial |
| Constructed Date | 2007 |
| Construction Style Attachment | Attached |
| Cooling Type | Central Air Conditioning |
| Exterior Finish | Vinyl Siding |
| Fireplace Fuel | Gas |
| Fireplace Present | Yes |
| Fireplace Type | Unknown |
| Flooring Type | Mixed Flooring |
| Half Bath Total | 2 |
| Heating Type | Forced Air, See Remarks |
| Roof Material | Asphalt Shingle |
| Roof Style | Unknown |
| Stories Total | 3 |
| Size Interior | 1,737 Ft2 |
| Type | Row / Townhouse |
| Utility Water | Municipal Water |
Parking
| Attached Garage | 2 |
Land
| Access Type | Easy Access, Highway Access |
| Acreage | No |
| Land Amenities | Shopping |
| Landscape Features | Landscaped |
| Sewer | Municipal Sewage System |
| Size Total Text | Under 1 Acre |
| Zoning Type | Unknown |
Rooms
| Level | Type | Length | Width | Dimensions |
|---|---|---|---|---|
| Second Level | Bedroom | 14'0'' x 11'0'' | ||
| Second Level | Bedroom | 13'0'' x 10'0'' | ||
| Second Level | Primary Bedroom | 16'0'' x 13'0'' | ||
| Second Level | 4pc Bathroom | Measurements not available | ||
| Second Level | 4pc Ensuite Bath | Measurements not available | ||
| Basement | Storage | 25'0'' x 12'0'' | ||
| Basement | 2pc Bathroom | Measurements not available | ||
| Main Level | Kitchen | 12'0'' x 12'0'' | ||
| Main Level | Family Room | 14'0'' x 12'0'' | ||
| Main Level | Dining Room | 13'0'' x 11'0'' | ||
| Main Level | Living Room | 15'0'' x 11'0'' | ||
| Main Level | 2pc Bathroom | Measurements not available |
https://www.realtor.ca/real-estate/28276821/2046-robson-place-unit-12-kamloops-sahali
Contact Us
Contact us for more information
