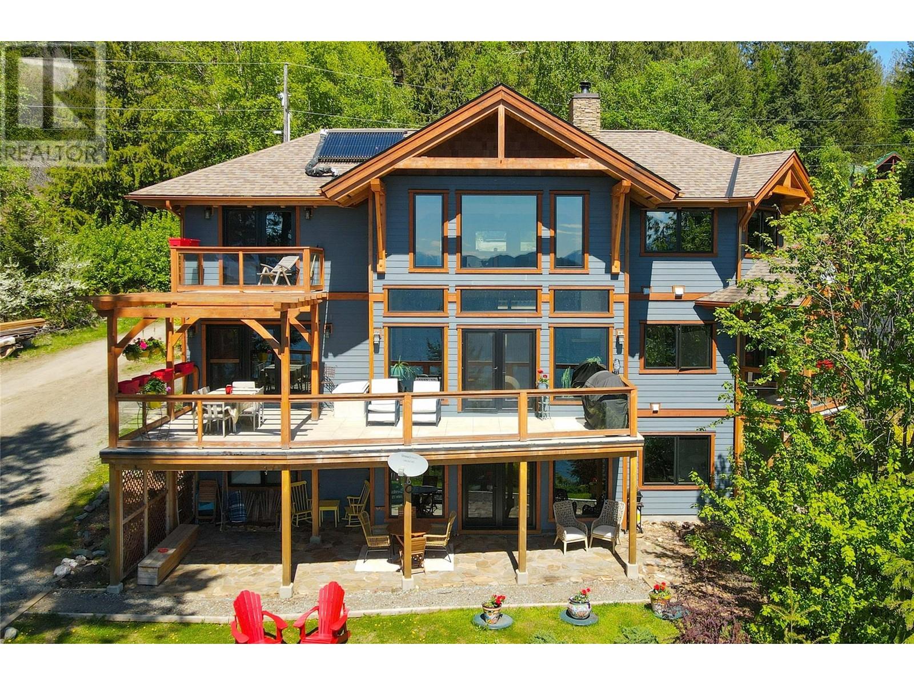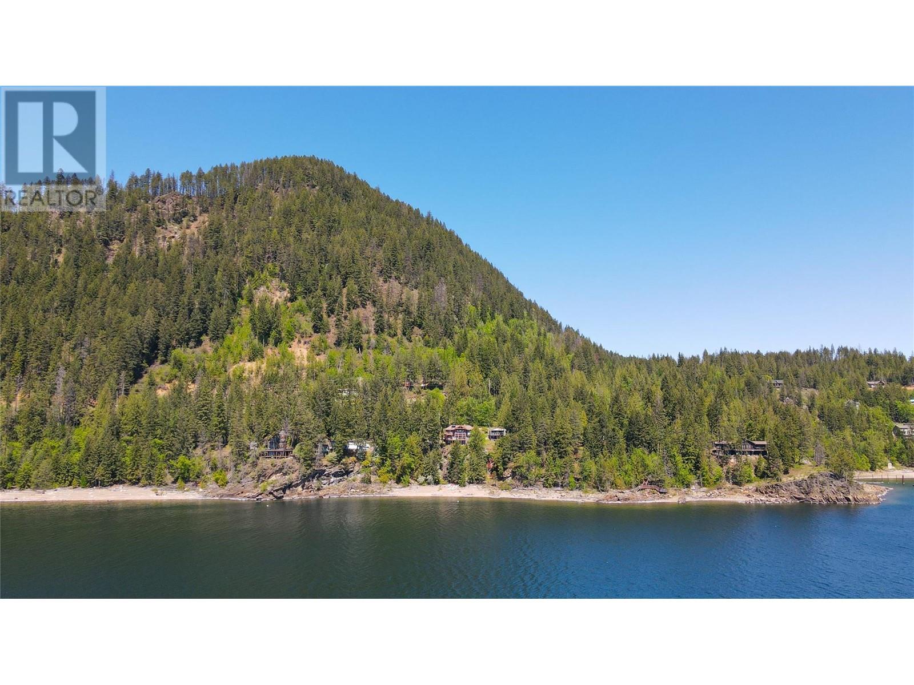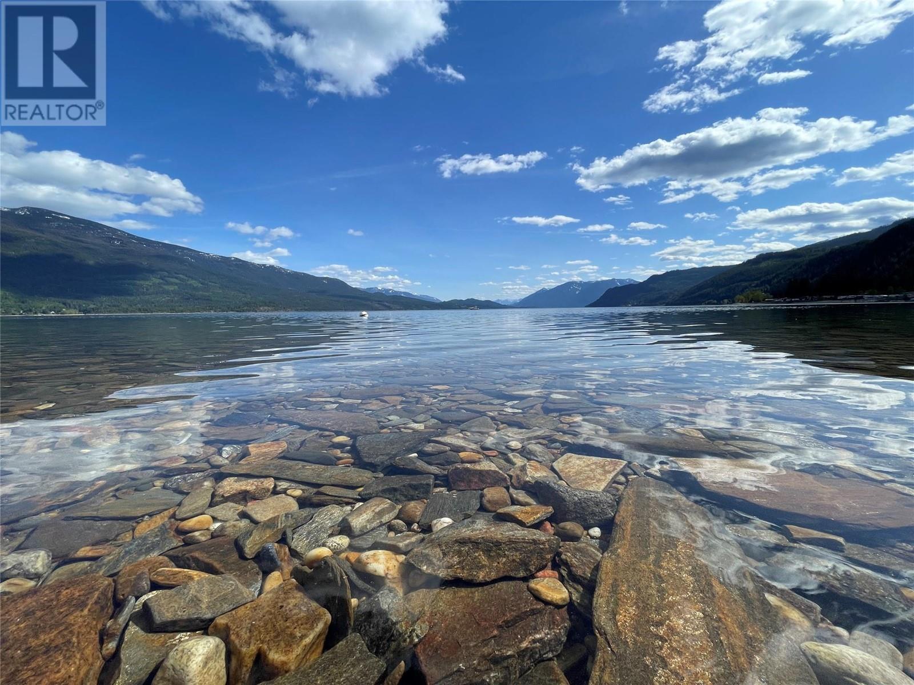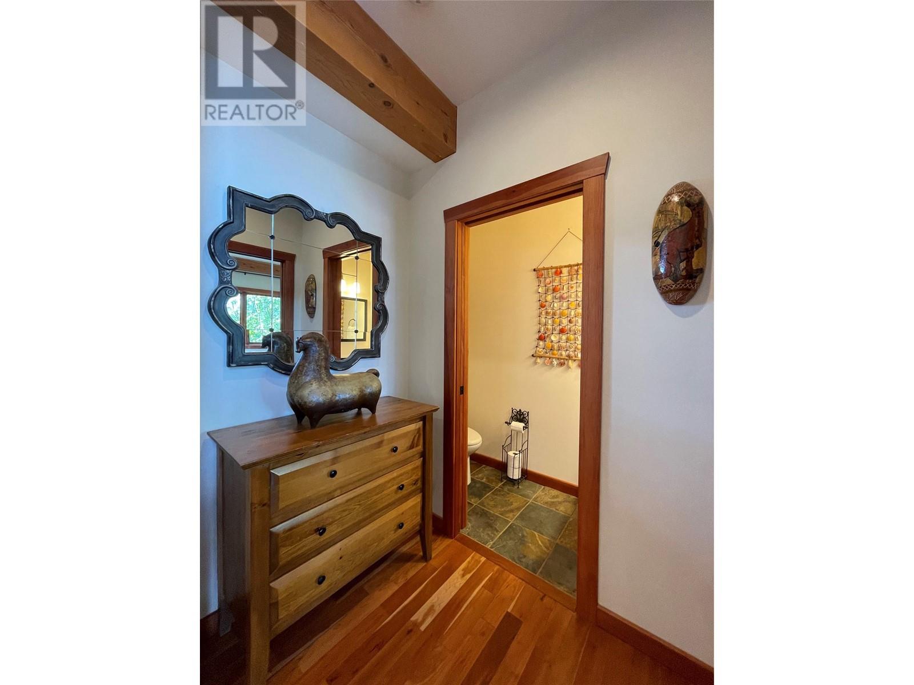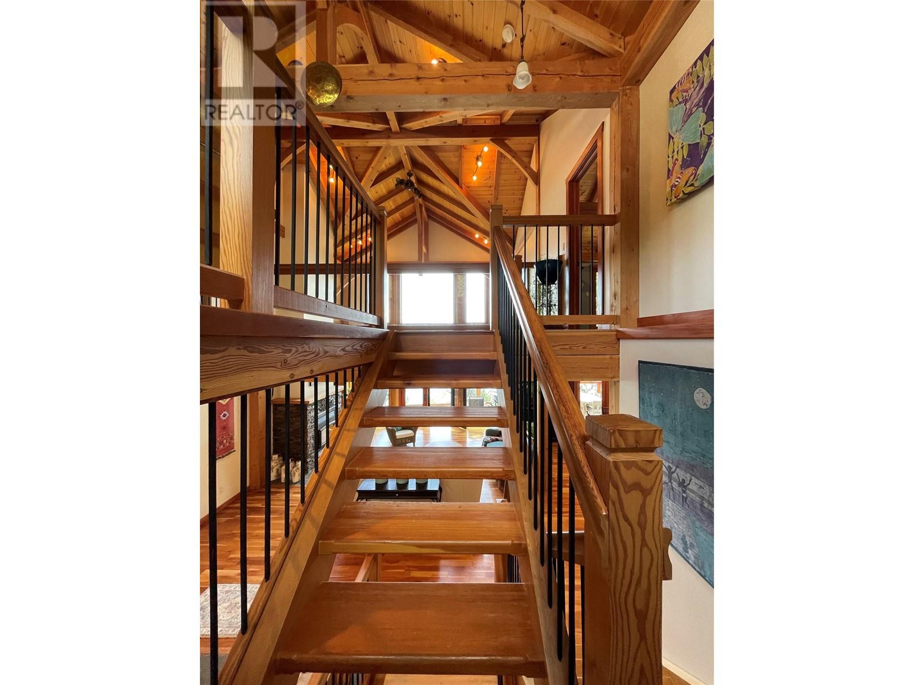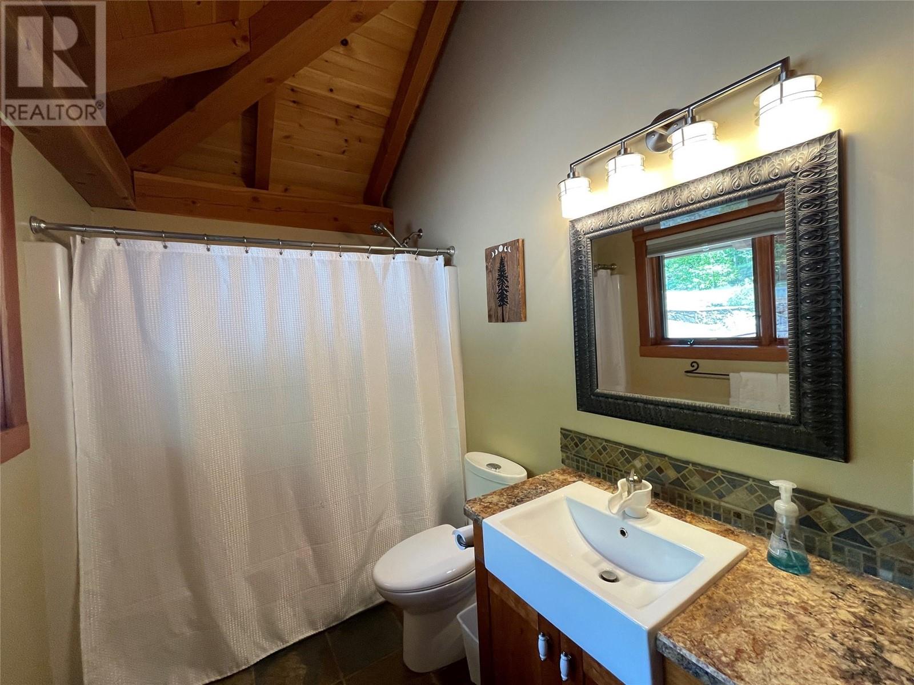4 Bedroom
3 Bathroom
4,058 ft2
Fireplace
Hot Water
Waterfront On Lake
$1,449,000
You will fall in love with this gorgeous lakefront Custom Purcell Timber Frame home located just 6km from Ainsworth Hot Springs. Spectacular lake and mountain views!! The quality finishings include cherry wood floors and cabinets, fir beams, doors, windows & trim, plus in-floor hot water heating. The impressive, open main floor features a living room with a dramatic vaulted ceiling and tall windows to capture the picture perfect views, a high efficiency wood fireplace, roomy kitchen with a large island, dining room, huge deck, primary bedroom with walk-in closet, ensuite and a small deck, laundry room and half bath. Upstairs has a lovely open sitting area overlooking the main floor, 2 bedrooms, deck and a full bathroom. The daylight finished basement makes the perfect guest suite with a large living room (with access to the private view patio), bedroom, kitchenette, full bath, laundry, storage and utility room. The property is nicely landscaped. The wooden staircase leads you down to the stunning beach and waterfront!! This is truly a dream home!! (id:60329)
Property Details
|
MLS® Number
|
10346550 |
|
Property Type
|
Single Family |
|
Neigbourhood
|
Balfour to Kaslo West |
|
Features
|
Central Island, Two Balconies |
|
View Type
|
Lake View, Mountain View |
|
Water Front Type
|
Waterfront On Lake |
Building
|
Bathroom Total
|
3 |
|
Bedrooms Total
|
4 |
|
Basement Type
|
Full |
|
Constructed Date
|
2010 |
|
Construction Style Attachment
|
Detached |
|
Fireplace Fuel
|
Wood |
|
Fireplace Present
|
Yes |
|
Fireplace Type
|
Conventional |
|
Flooring Type
|
Hardwood, Tile |
|
Half Bath Total
|
1 |
|
Heating Fuel
|
Electric, Other |
|
Heating Type
|
Hot Water |
|
Roof Material
|
Asphalt Shingle |
|
Roof Style
|
Unknown |
|
Stories Total
|
3 |
|
Size Interior
|
4,058 Ft2 |
|
Type
|
House |
|
Utility Water
|
Government Managed |
Land
|
Acreage
|
No |
|
Size Irregular
|
0.27 |
|
Size Total
|
0.27 Ac|under 1 Acre |
|
Size Total Text
|
0.27 Ac|under 1 Acre |
|
Surface Water
|
Lake |
|
Zoning Type
|
Unknown |
Rooms
| Level |
Type |
Length |
Width |
Dimensions |
|
Second Level |
4pc Bathroom |
|
|
11'5'' x 16'1'' |
|
Second Level |
Bedroom |
|
|
16'2'' x 12'4'' |
|
Second Level |
Bedroom |
|
|
16'2'' x 19'5'' |
|
Second Level |
Loft |
|
|
22'11'' x 14'9'' |
|
Basement |
Utility Room |
|
|
16' x 9'10'' |
|
Basement |
Storage |
|
|
22'2'' x 8'9'' |
|
Basement |
Laundry Room |
|
|
9'8'' x 6'7'' |
|
Basement |
Bedroom |
|
|
15'5'' x 9'3'' |
|
Basement |
Kitchen |
|
|
10'10'' x 10'2'' |
|
Basement |
Family Room |
|
|
18'2'' x 15'7'' |
|
Basement |
Living Room |
|
|
18'8'' x 17'10'' |
|
Main Level |
Foyer |
|
|
9'6'' x 6' |
|
Main Level |
2pc Bathroom |
|
|
7'9'' x 3' |
|
Main Level |
Laundry Room |
|
|
16'6'' x 9'7'' |
|
Main Level |
4pc Ensuite Bath |
|
|
16'1'' x 8'9'' |
|
Main Level |
Primary Bedroom |
|
|
15'9'' x 21'7'' |
|
Main Level |
Dining Room |
|
|
15'9'' x 10'7'' |
|
Main Level |
Kitchen |
|
|
17'9'' x 10'9'' |
|
Main Level |
Living Room |
|
|
22'11'' x 19'1'' |
https://www.realtor.ca/real-estate/28275496/4220-woodbury-village-road-ainsworth-balfour-to-kaslo-west
