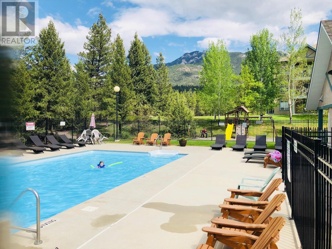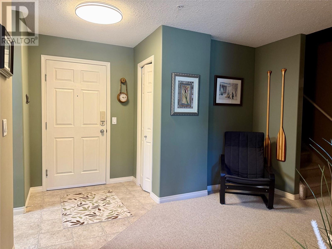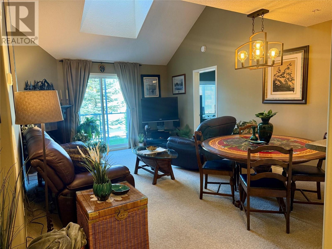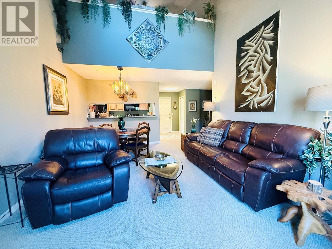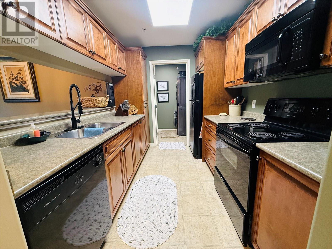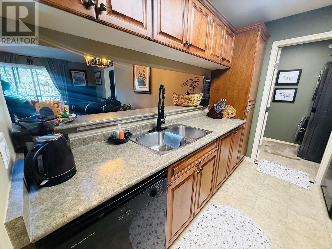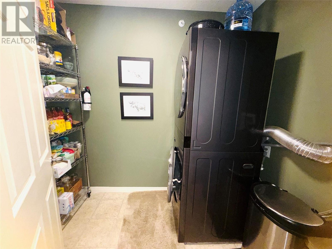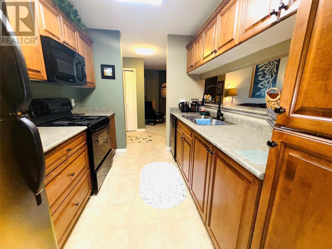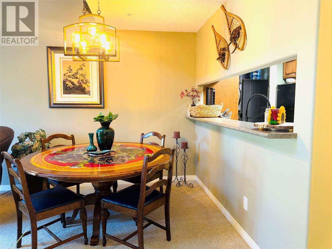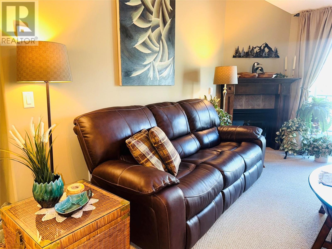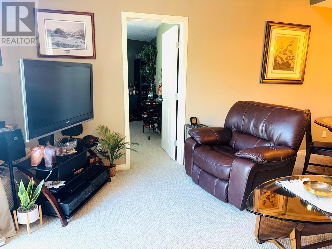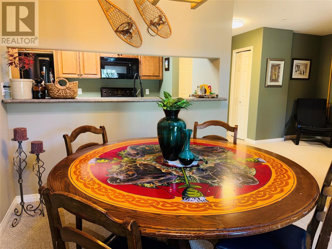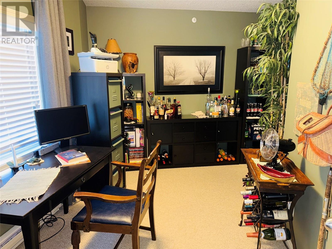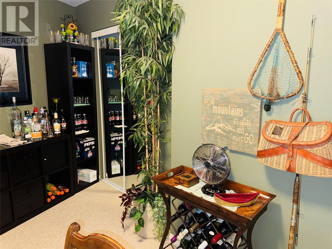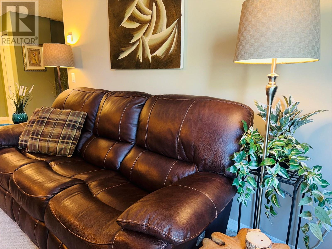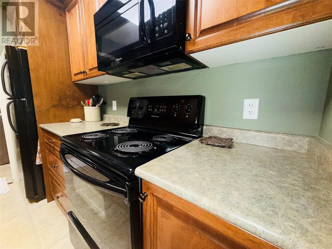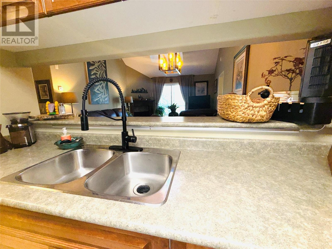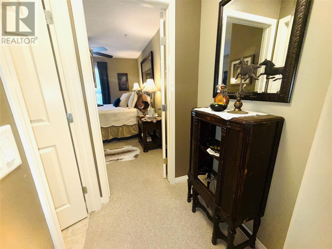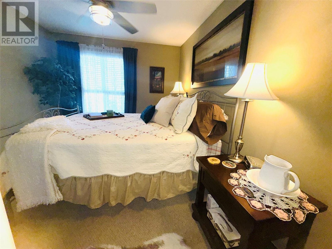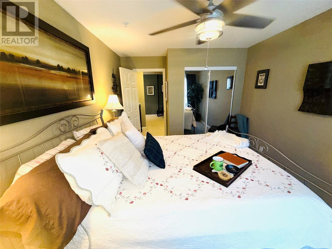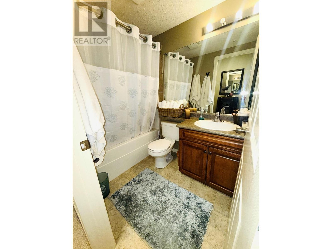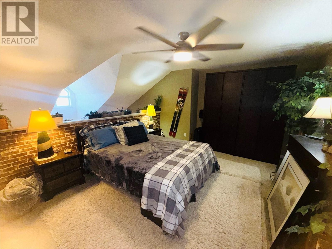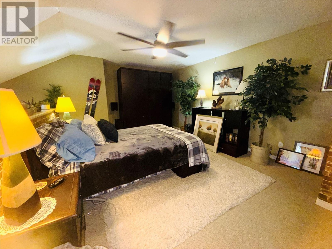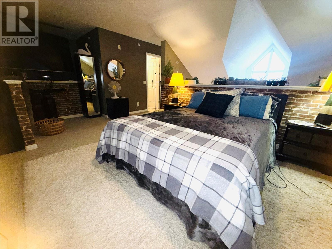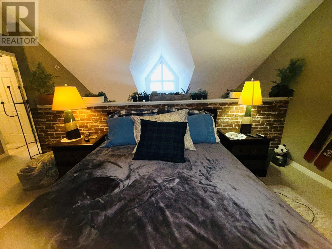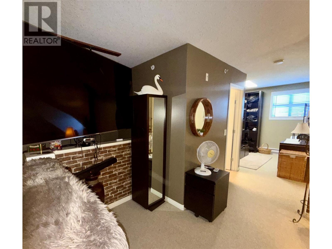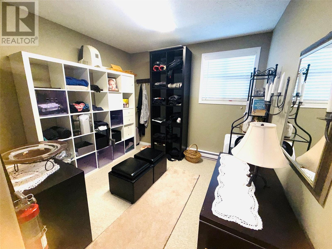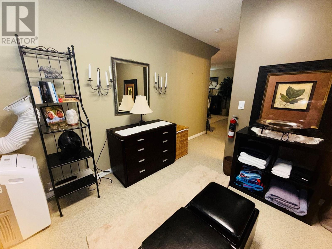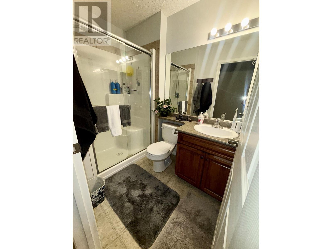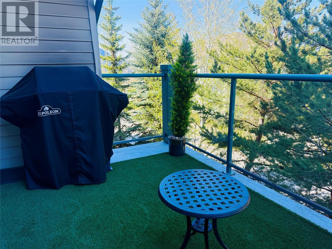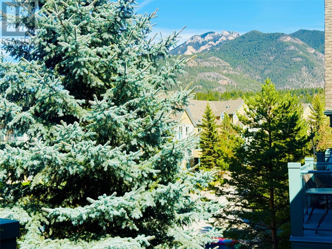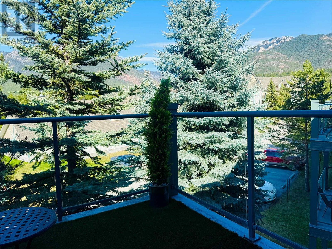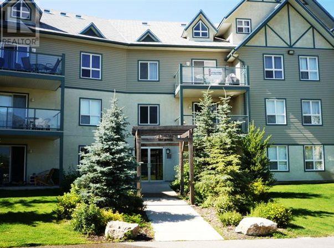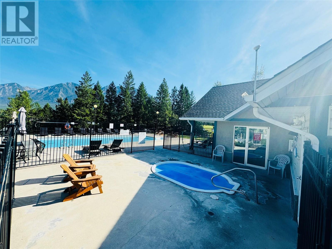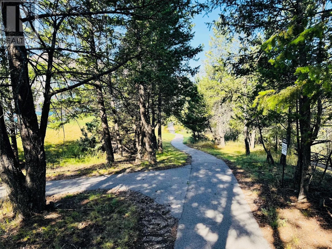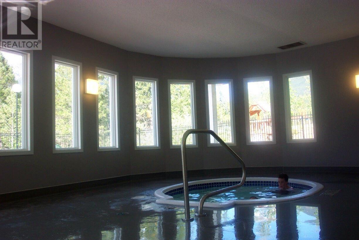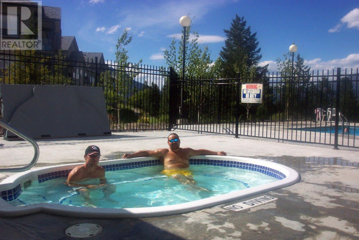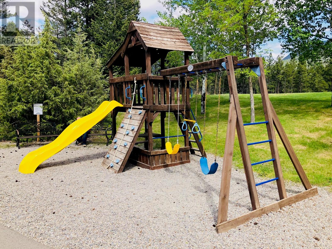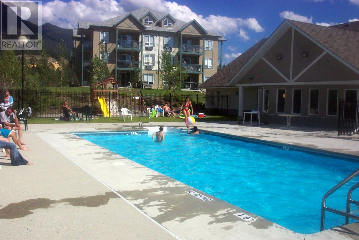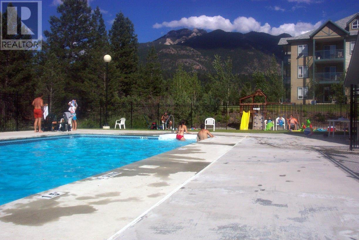4767 Forsters Landing Unit# 312 Radium Hot Springs, British Columbia V0A 1M0
$355,000Maintenance, Reserve Fund Contributions, Electricity, Heat, Insurance, Ground Maintenance, Property Management, Other, See Remarks, Recreation Facilities, Sewer, Waste Removal, Water
$792 Monthly
Maintenance, Reserve Fund Contributions, Electricity, Heat, Insurance, Ground Maintenance, Property Management, Other, See Remarks, Recreation Facilities, Sewer, Waste Removal, Water
$792 MonthlySpacious Top-Floor Condo with Lofted Primary Suite & Mountain Views Welcome to this well-maintained top-floor condo offering a unique and flexible floorplan ideal for full-time living or a recreational retreat. The galley-style kitchen extends into a versatile laundry and pantry room, maximizing space and functionality. Off the open-concept living area, a cozy propane fireplace enhances the atmosphere, while an adjacent bedroom has been transformed into an inviting office or social space. There is another bedroom and full bathroom on the main floor. Step out onto your private deck and take in serene mountain views—perfect for quiet mornings or relaxed evenings. Upstairs, the expansive loft-style primary suite features an oversized walk-in closet and a full ensuite, creating a true sanctuary. This secure building includes underground parking, a storage unit, and access to a recreation center with both indoor and outdoor hot tubs, an outdoor pool, playground, and nearby trail access leading to Sinclair Canyon and Radium Hot Springs. (id:60329)
Property Details
| MLS® Number | 10346473 |
| Property Type | Single Family |
| Neigbourhood | Radium Hot Springs |
| Community Name | The Peaks |
| Features | Balcony |
| Parking Space Total | 1 |
| Pool Type | Inground Pool |
| Storage Type | Storage, Locker |
| View Type | Mountain View |
Building
| Bathroom Total | 2 |
| Bedrooms Total | 3 |
| Appliances | Refrigerator, Dishwasher, Cooktop - Electric, Oven - Electric, Microwave, Washer & Dryer |
| Constructed Date | 2005 |
| Cooling Type | Heat Pump |
| Exterior Finish | Stucco |
| Fire Protection | Controlled Entry, Smoke Detector Only |
| Fireplace Fuel | Electric |
| Fireplace Present | Yes |
| Fireplace Type | Unknown |
| Flooring Type | Carpeted, Linoleum |
| Heating Fuel | Electric |
| Heating Type | Baseboard Heaters, Heat Pump |
| Roof Material | Asphalt Shingle |
| Roof Style | Unknown |
| Stories Total | 2 |
| Size Interior | 1,421 Ft2 |
| Type | Apartment |
| Utility Water | Municipal Water |
Parking
| Parkade | |
| Stall |
Land
| Acreage | No |
| Sewer | Municipal Sewage System |
| Size Total Text | Under 1 Acre |
| Zoning Type | Unknown |
Rooms
| Level | Type | Length | Width | Dimensions |
|---|---|---|---|---|
| Second Level | 4pc Ensuite Bath | Measurements not available | ||
| Second Level | Other | 14' x 9' | ||
| Second Level | Primary Bedroom | 20' x 12' | ||
| Main Level | 4pc Bathroom | Measurements not available | ||
| Main Level | Bedroom | 14' x 9' | ||
| Main Level | Bedroom | 13' x 8' | ||
| Main Level | Living Room | 12' x 12' | ||
| Main Level | Dining Room | 7' x 8' | ||
| Main Level | Kitchen | 9' x 7' |
Contact Us
Contact us for more information
