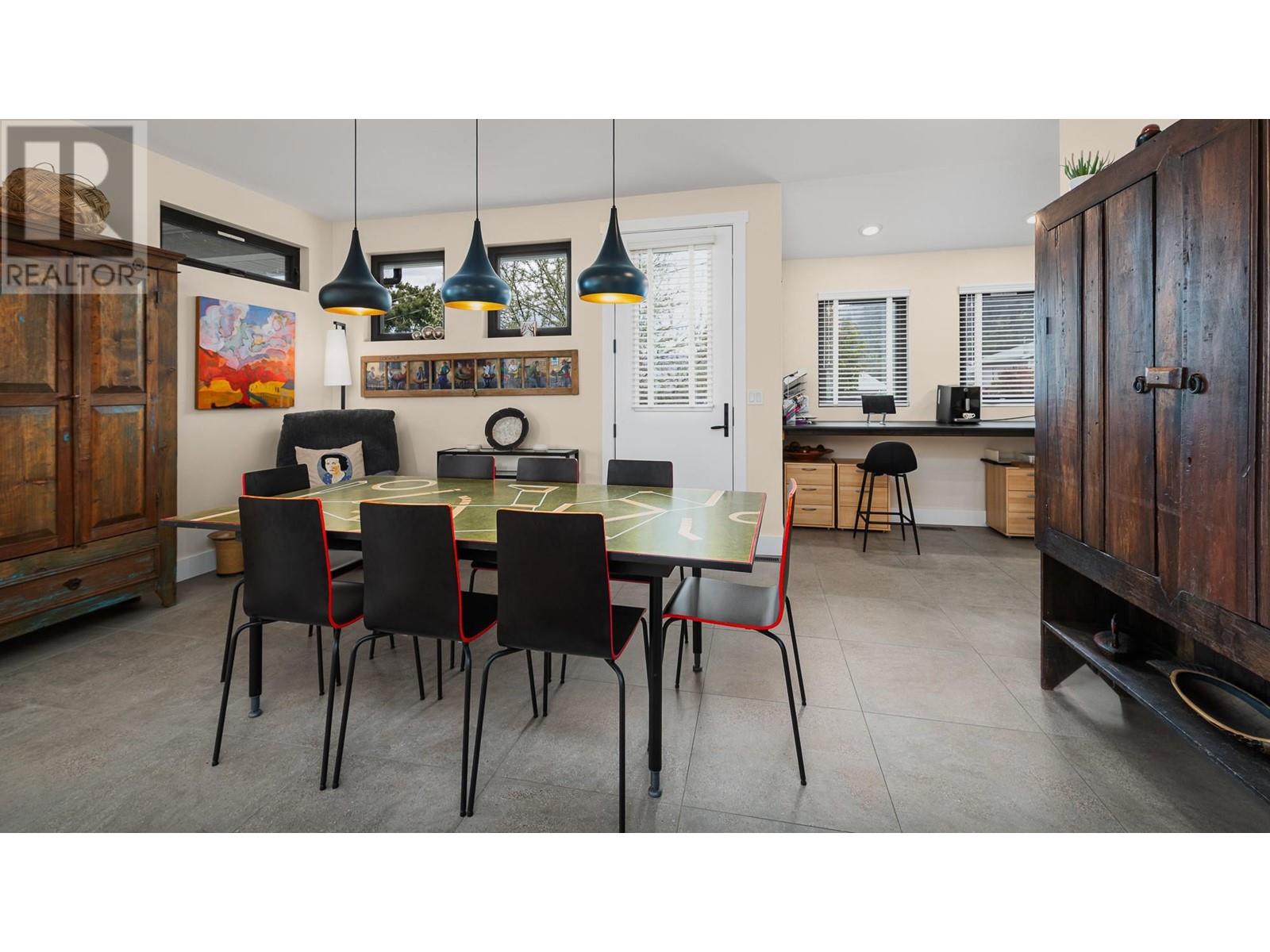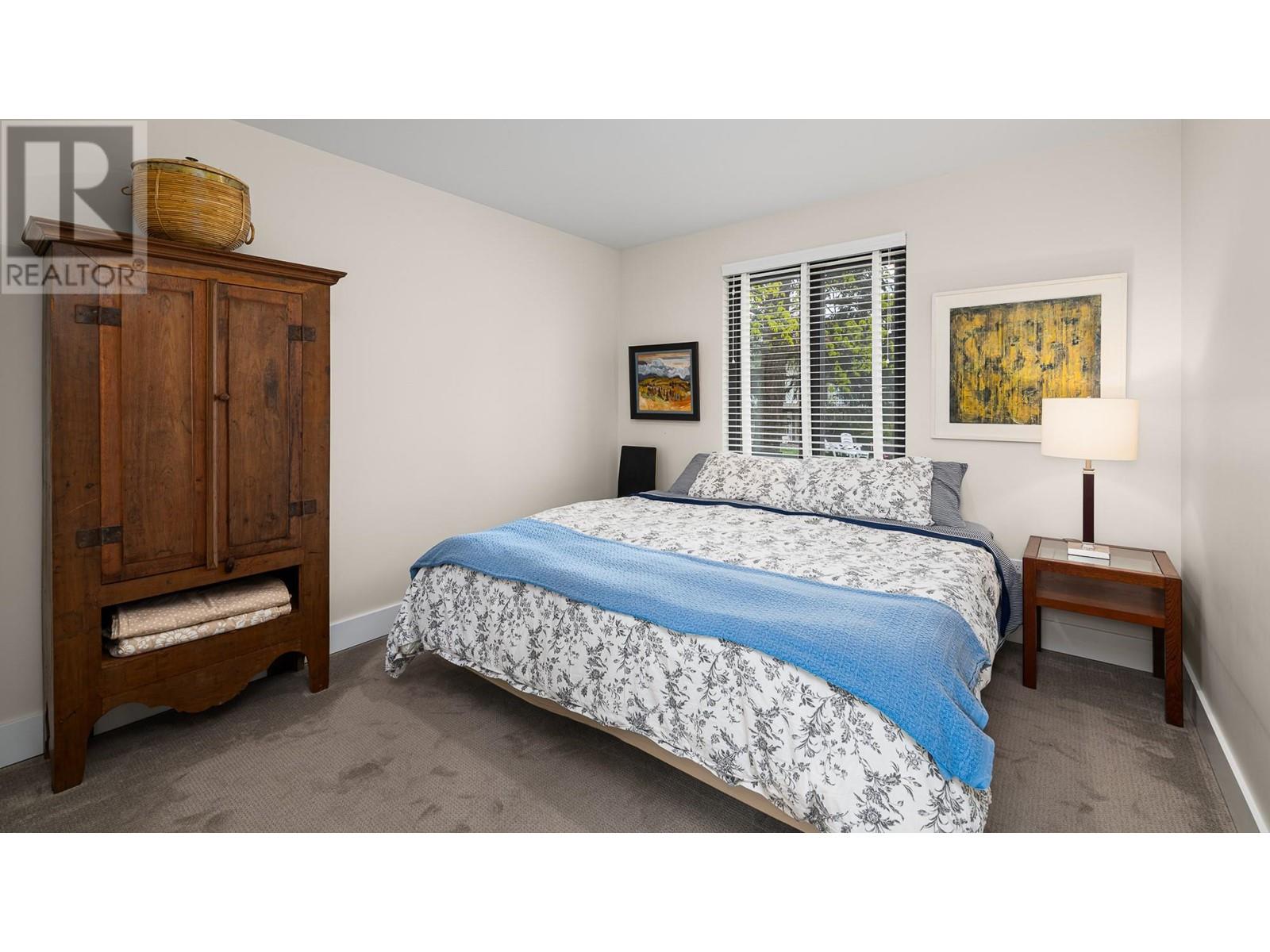621 Regina Street Creston, British Columbia V0B 1G4
$719,000
Enjoy Sweeping Views of the Selkirk Mountains and Creston Valley from this distinctive two-level home. The front yard features a xeriscaped rock garden, while the back includes a secluded courtyard with natural rock landscaping. The spacious wheelchair accessible main floor includes a living room with a gas fireplace and access to a covered front veranda. The dining area connects to a modern kitchen with bamboo cabinets, an induction cooktop and ample counter space. Porcelain tile flooring runs throughout. The primary carpeted bedroom on this level features a five-piece ensuite and walk-in closet. Also on this level find a hobby room and a wet room with outside access, both of which can easily be converted into bedrooms or offices. Upstairs, solid oak stairs with overhead skylight lead to a second bedroom, sitting room and a full bathroom. All windows triple glazed. Let the photos do the talking. Call today for a viewing! (id:60329)
Property Details
| MLS® Number | 10346000 |
| Property Type | Single Family |
| Neigbourhood | Creston |
| Amenities Near By | Schools, Shopping |
| Community Features | Family Oriented |
| View Type | Mountain View, Valley View, View (panoramic) |
Building
| Bathroom Total | 3 |
| Bedrooms Total | 2 |
| Appliances | Refrigerator, Cooktop - Electric, Oven - Electric, Hot Water Instant, See Remarks, Oven |
| Architectural Style | Contemporary |
| Constructed Date | 2019 |
| Construction Style Attachment | Detached |
| Cooling Type | Central Air Conditioning |
| Exterior Finish | Metal |
| Fireplace Fuel | Gas |
| Fireplace Present | Yes |
| Fireplace Type | Unknown |
| Foundation Type | Insulated Concrete Forms |
| Half Bath Total | 1 |
| Heating Type | Forced Air, See Remarks |
| Roof Material | Metal |
| Roof Style | Unknown |
| Stories Total | 2 |
| Size Interior | 2,426 Ft2 |
| Type | House |
| Utility Water | Municipal Water |
Parking
| Carport |
Land
| Access Type | Easy Access |
| Acreage | No |
| Land Amenities | Schools, Shopping |
| Sewer | Municipal Sewage System |
| Size Irregular | 0.18 |
| Size Total | 0.18 Ac|under 1 Acre |
| Size Total Text | 0.18 Ac|under 1 Acre |
| Zoning Type | Residential |
Rooms
| Level | Type | Length | Width | Dimensions |
|---|---|---|---|---|
| Second Level | Full Bathroom | 11' x 6' | ||
| Second Level | Den | 10'9'' x 10'6'' | ||
| Second Level | Bedroom | 11' x 10'6'' | ||
| Main Level | 2pc Bathroom | 6' x 5' | ||
| Main Level | 5pc Ensuite Bath | 9' x 7'10'' | ||
| Main Level | Other | 12'6'' x 12' | ||
| Main Level | Hobby Room | 10'9'' x 13'10'' | ||
| Main Level | Dining Room | 12'6'' x 10' | ||
| Main Level | Living Room | 12'6'' x 14'4'' | ||
| Main Level | Kitchen | 14' x 9' | ||
| Main Level | Primary Bedroom | 13' x 12'5'' |
https://www.realtor.ca/real-estate/28269350/621-regina-street-creston-creston
Contact Us
Contact us for more information









































