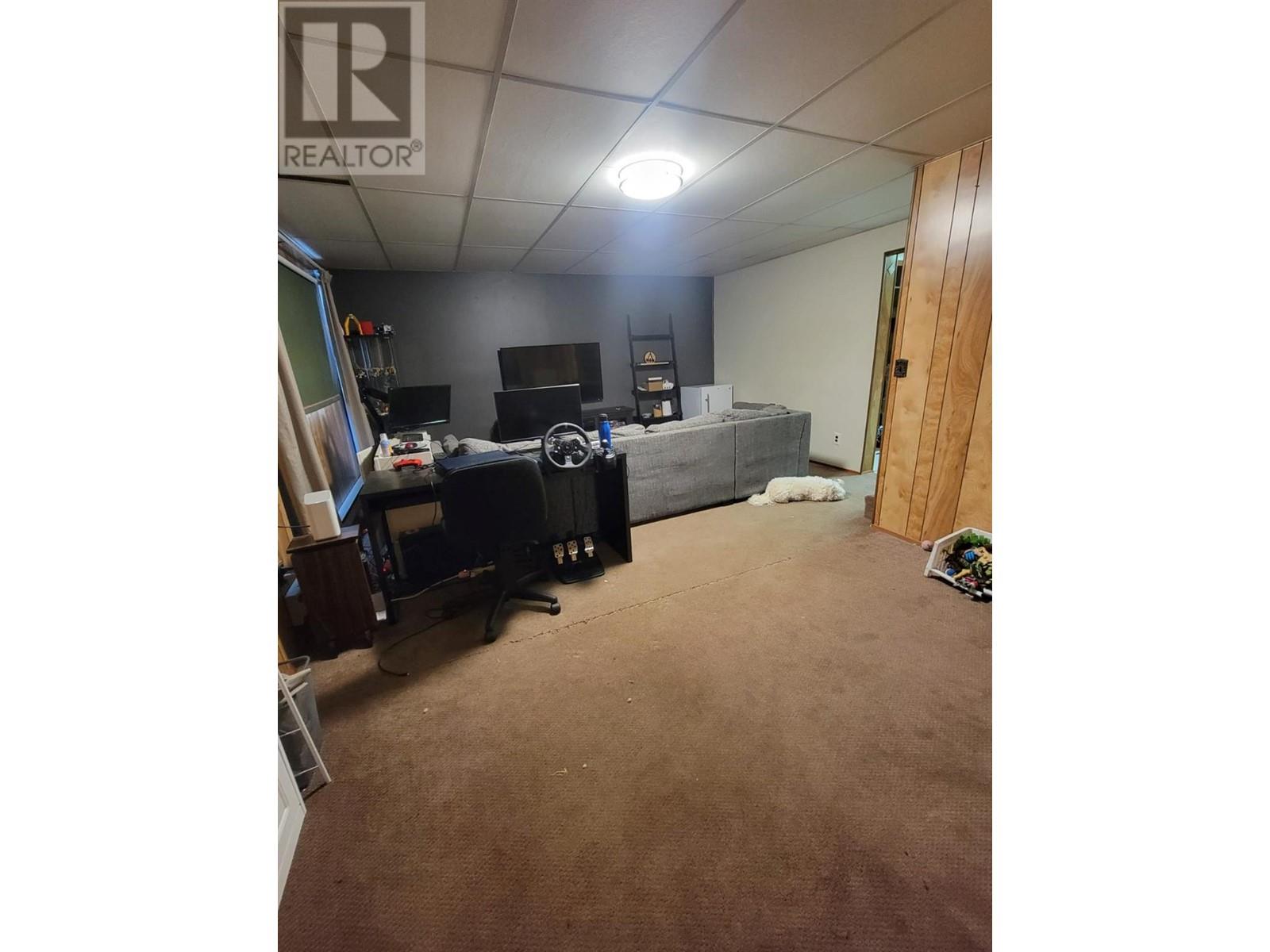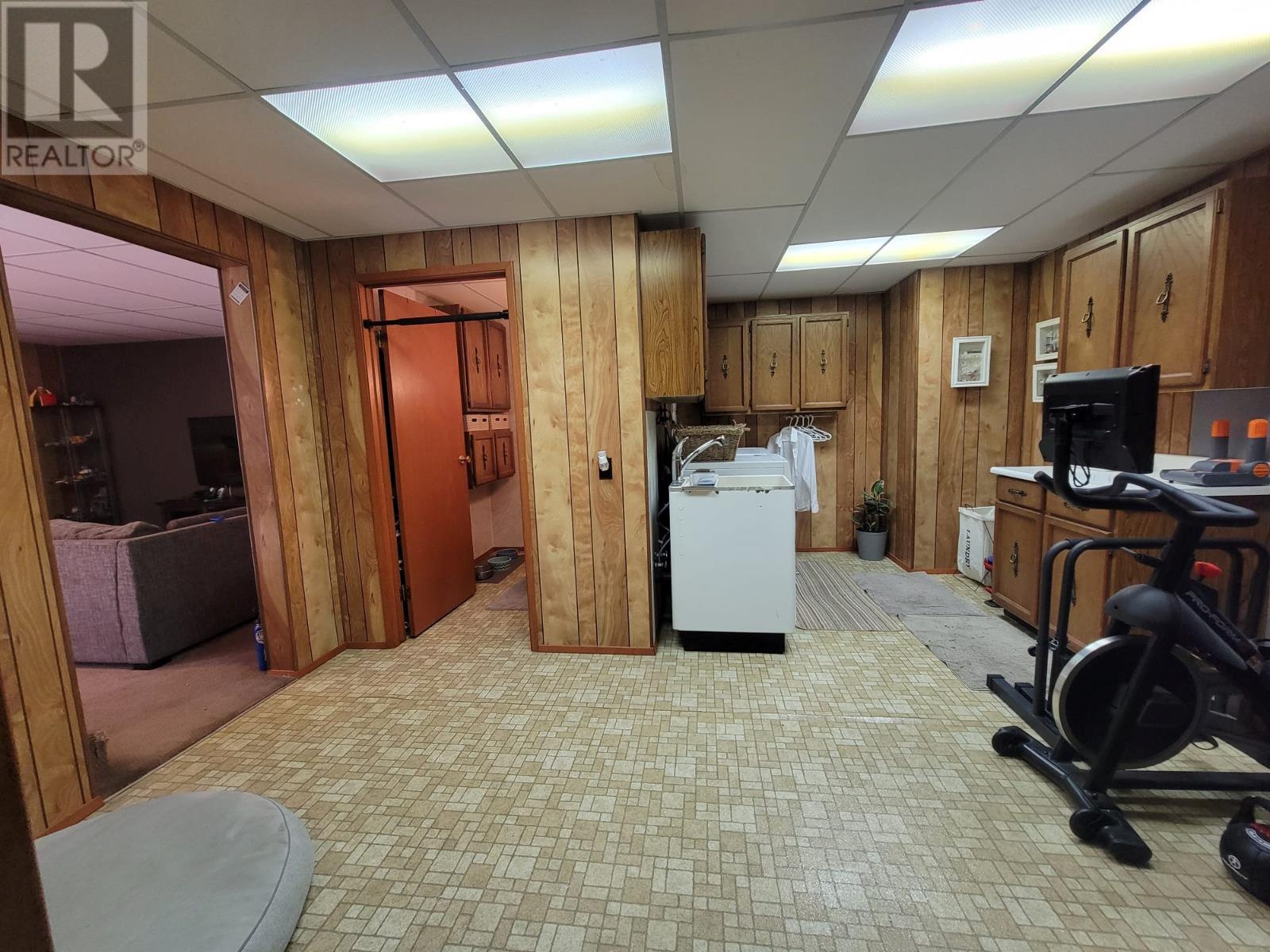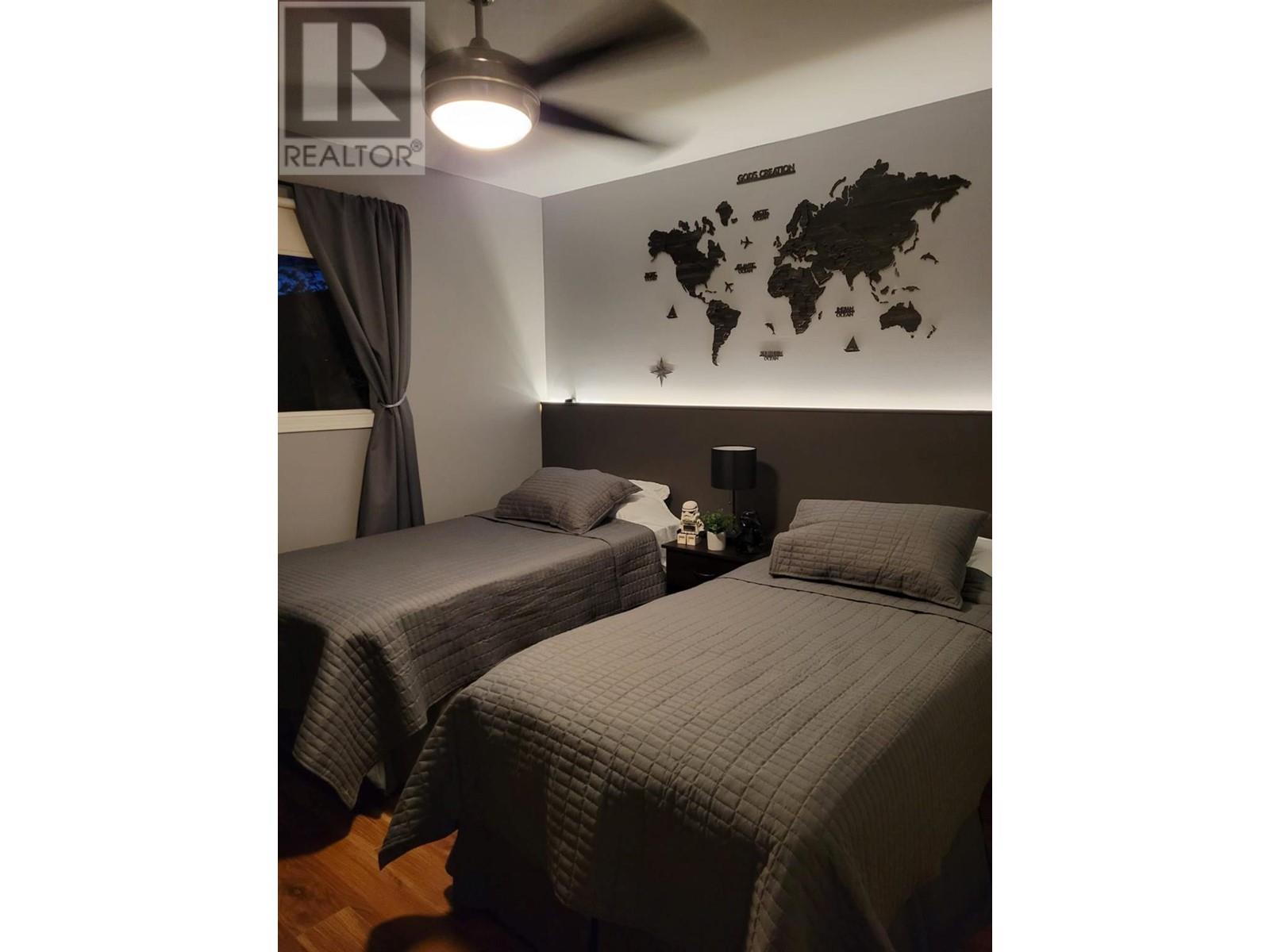508 7th Avenue Castlegar, British Columbia V1N 1R4
3 Bedroom
2 Bathroom
1,728 ft2
Ranch
$429,000
Welcome to 508 7th avenue , this home boasts 3 bedrooms and 1.5 bathrooms and is steps way from Stanley Humphreys Secondary and Castlegar Primary. Alley access with a private back yard, sit on your deck for morning coffees offering great sun exposure for gardening and relaxing. Enjoy the spacious 1820 square foot home with fantastic laid out storage rooms downstairs. Ample parking for vehicles and toys with a fully fenced chain link yard. (id:60329)
Property Details
| MLS® Number | 10346306 |
| Property Type | Single Family |
| Neigbourhood | North Castlegar |
| Community Features | Pets Allowed |
Building
| Bathroom Total | 2 |
| Bedrooms Total | 3 |
| Architectural Style | Ranch |
| Basement Type | Full |
| Constructed Date | 1976 |
| Half Bath Total | 1 |
| Heating Fuel | Electric |
| Roof Material | Asphalt Shingle |
| Roof Style | Unknown |
| Stories Total | 1 |
| Size Interior | 1,728 Ft2 |
| Type | Duplex |
| Utility Water | Municipal Water |
Parking
| See Remarks | |
| Oversize | |
| Rear |
Land
| Acreage | No |
| Fence Type | Chain Link |
| Sewer | Municipal Sewage System |
| Size Irregular | 0.1 |
| Size Total | 0.1 Ac|under 1 Acre |
| Size Total Text | 0.1 Ac|under 1 Acre |
| Zoning Type | Unknown |
Rooms
| Level | Type | Length | Width | Dimensions |
|---|---|---|---|---|
| Basement | Laundry Room | 12' x 8' | ||
| Basement | Storage | 15' x 9' | ||
| Basement | Great Room | 19' x 14' | ||
| Basement | Partial Bathroom | Measurements not available | ||
| Basement | Bedroom | 12' x 11' | ||
| Main Level | Dining Room | 9' x 8' | ||
| Main Level | Bedroom | 10' x 12' | ||
| Main Level | Full Bathroom | Measurements not available | ||
| Main Level | Primary Bedroom | 12' x 9' | ||
| Main Level | Living Room | 16' x 12' | ||
| Main Level | Kitchen | 8' x 8' |
https://www.realtor.ca/real-estate/28268432/508-7th-avenue-castlegar-north-castlegar
Contact Us
Contact us for more information











































