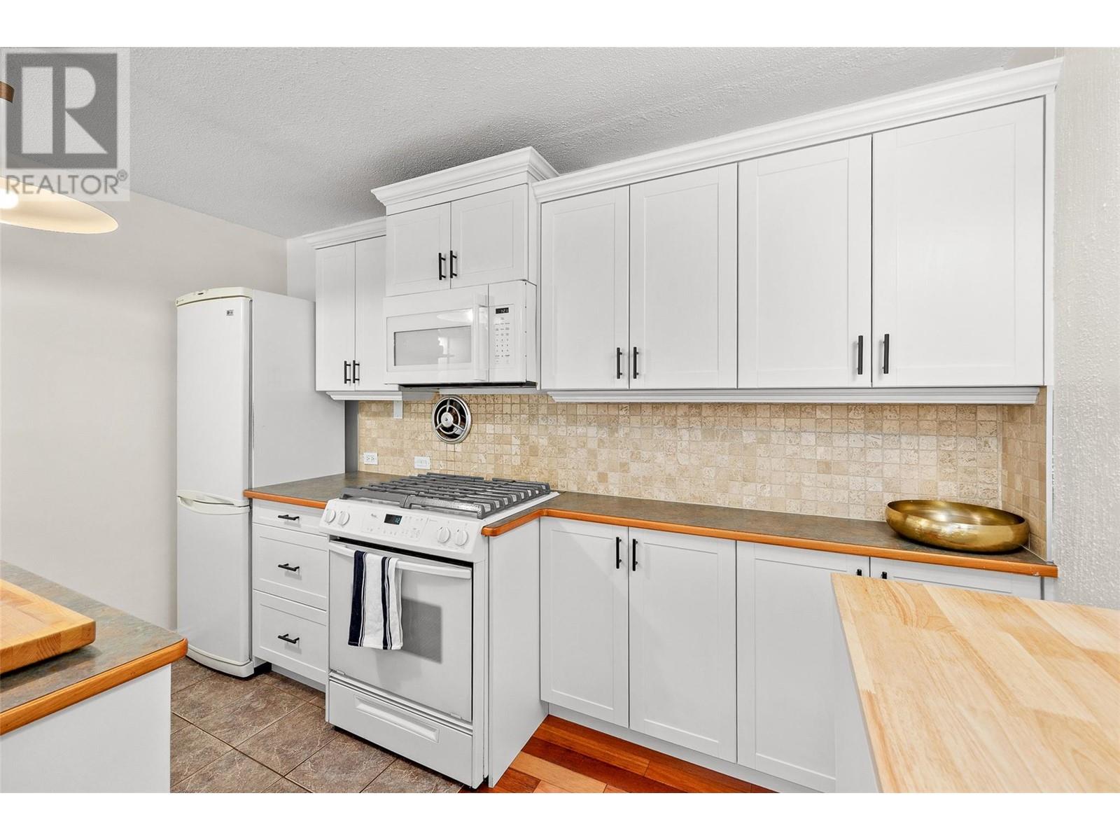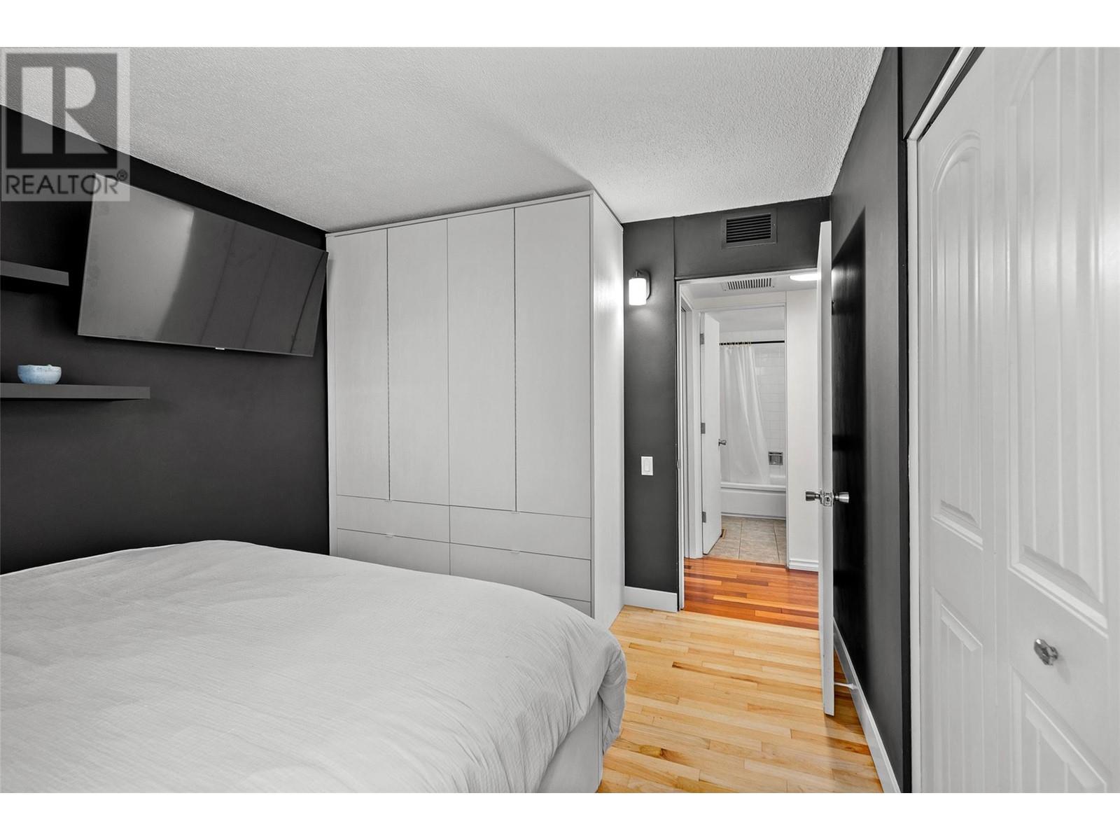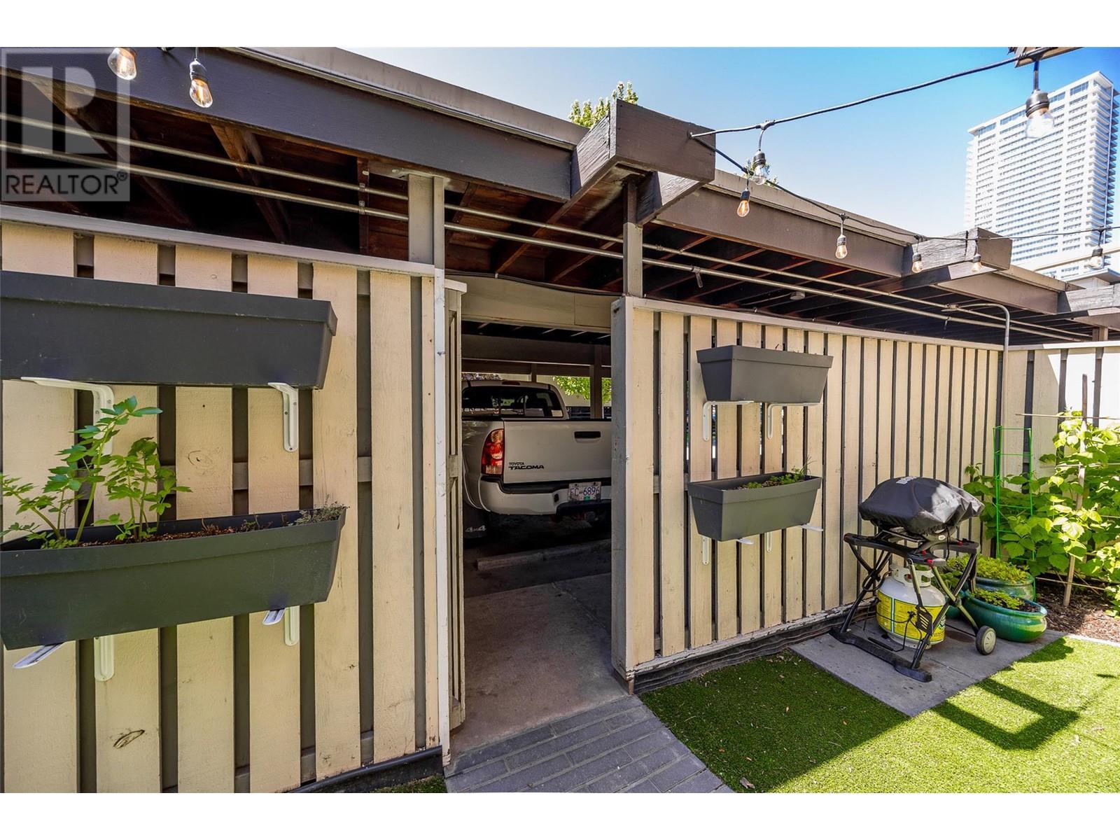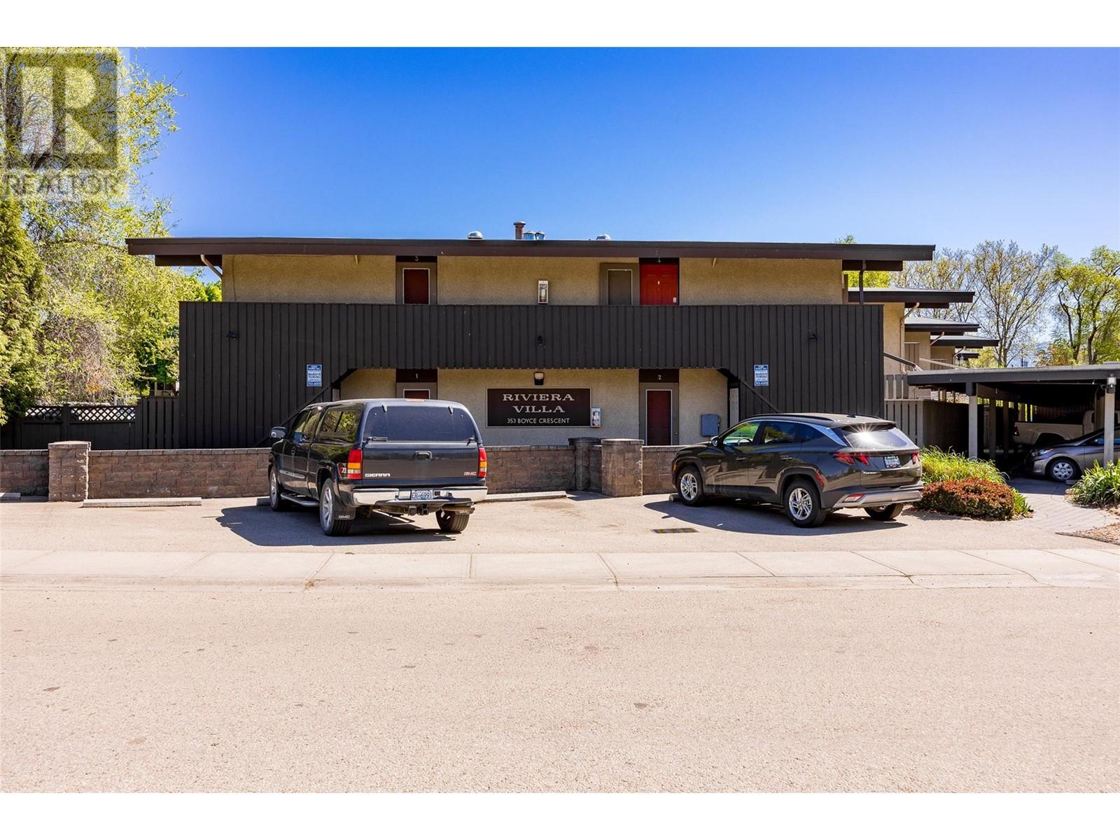353 Boyce Crescent Unit# 6 Kelowna, British Columbia V1Y 5Z7
$335,000Maintenance, Ground Maintenance, Property Management, Sewer, Waste Removal, Water
$374.33 Monthly
Maintenance, Ground Maintenance, Property Management, Sewer, Waste Removal, Water
$374.33 MonthlyWalking distance to downtown Kelowna, this 1 bed + den condo offers the perfect blend of urban access and private comfort. Tucked just across the highway from the city’s vibrant core and on the quiet side of the building, this home gives you close proximity to beaches, parks, restaurants, and shops—without the downtown hustle right outside your door. Featuring a spacious 250 sqft patio—complete with faux lawn, BBQ area, garden space, and outdoor storage—perfect for entertaining friends before biking the nearby Pandosy bike trail or heading downtown for dinner. Inside, enjoy tasteful updates, a bright open-concept living area, in-suite laundry, and a versatile den ideal for a home office or guest room. Your covered parking stall is located directly outside your door for unbeatable ease of access—no elevators or long walks required. This one won't last long, contact our team today to book your private viewing! (id:60329)
Property Details
| MLS® Number | 10345595 |
| Property Type | Single Family |
| Neigbourhood | Kelowna South |
| Community Name | Riviera Villas |
| Amenities Near By | Public Transit, Park, Shopping |
| Community Features | Pets Allowed, Rentals Allowed |
| Features | Level Lot |
| Parking Space Total | 1 |
Building
| Bathroom Total | 1 |
| Bedrooms Total | 1 |
| Amenities | Cable Tv |
| Appliances | Refrigerator, Dishwasher, Dryer, Range - Gas, Microwave, Washer/dryer Stack-up |
| Constructed Date | 1964 |
| Cooling Type | Wall Unit |
| Exterior Finish | Stucco, Wood Siding |
| Flooring Type | Hardwood, Tile |
| Heating Type | Forced Air, See Remarks |
| Roof Material | Tar & Gravel |
| Roof Style | Unknown |
| Stories Total | 1 |
| Size Interior | 622 Ft2 |
| Type | Apartment |
| Utility Water | Municipal Water |
Parking
| Stall |
Land
| Access Type | Easy Access, Highway Access |
| Acreage | No |
| Fence Type | Fence |
| Land Amenities | Public Transit, Park, Shopping |
| Landscape Features | Level |
| Sewer | Municipal Sewage System |
| Size Total Text | Under 1 Acre |
| Zoning Type | Unknown |
Rooms
| Level | Type | Length | Width | Dimensions |
|---|---|---|---|---|
| Main Level | Den | 6'9'' x 7'2'' | ||
| Main Level | Living Room | 12'1'' x 15'8'' | ||
| Main Level | Kitchen | 12'1'' x 15'8'' | ||
| Main Level | Primary Bedroom | 10'1'' x 12' | ||
| Main Level | 4pc Bathroom | 5'1'' x 7'3'' |
https://www.realtor.ca/real-estate/28267611/353-boyce-crescent-unit-6-kelowna-kelowna-south
Contact Us
Contact us for more information


































