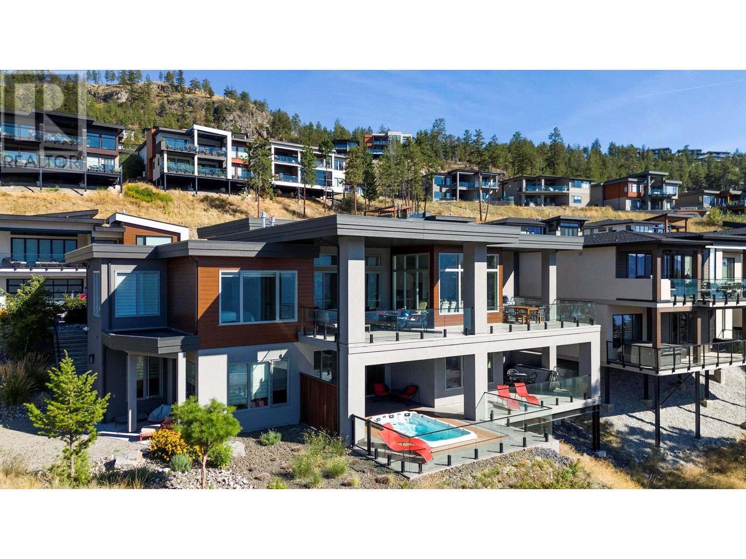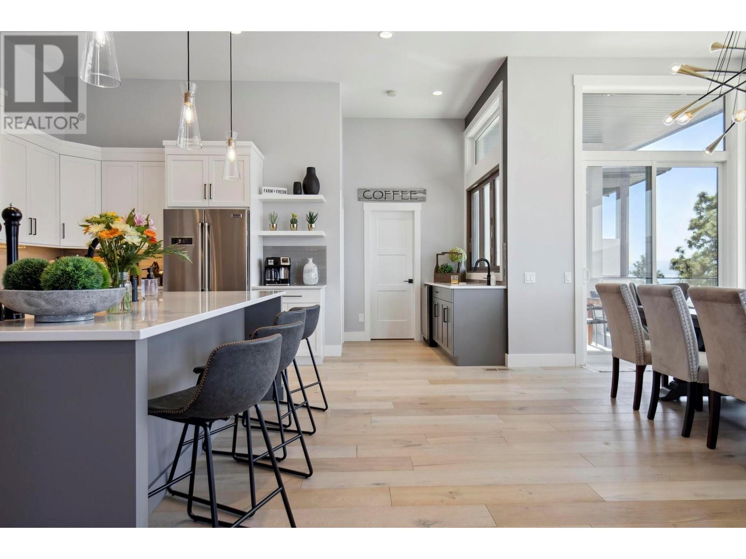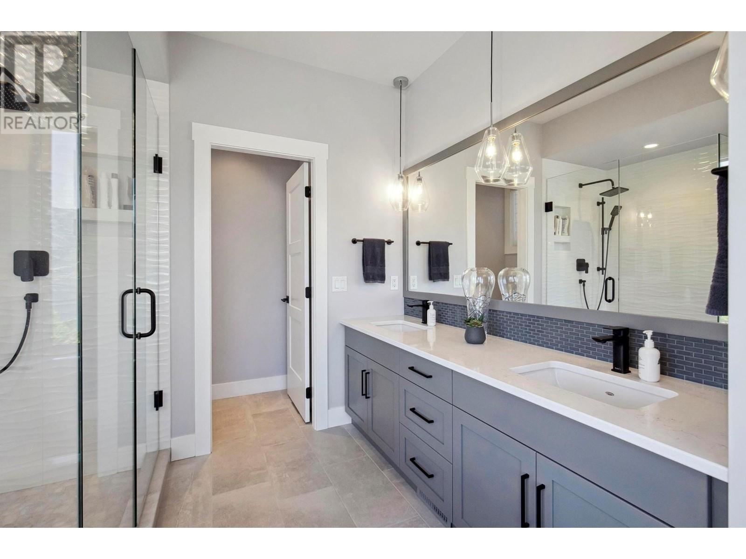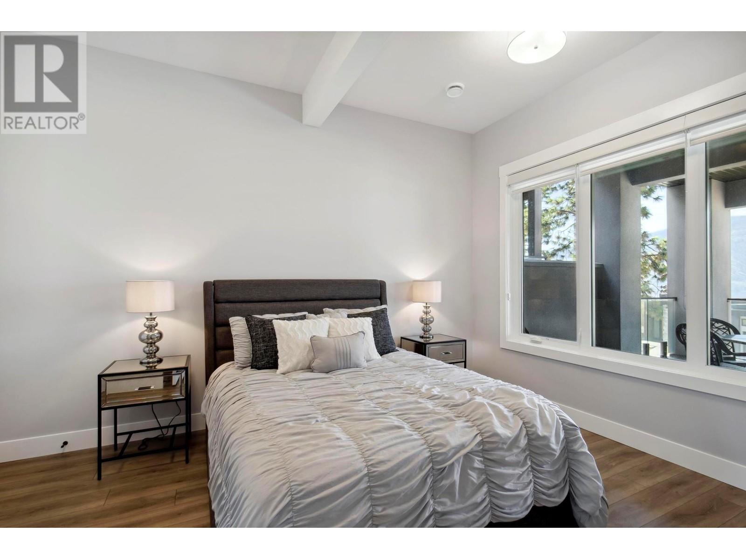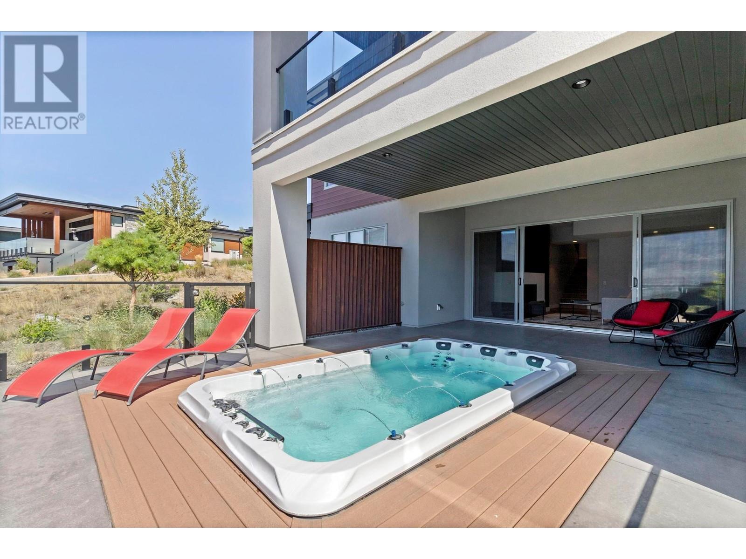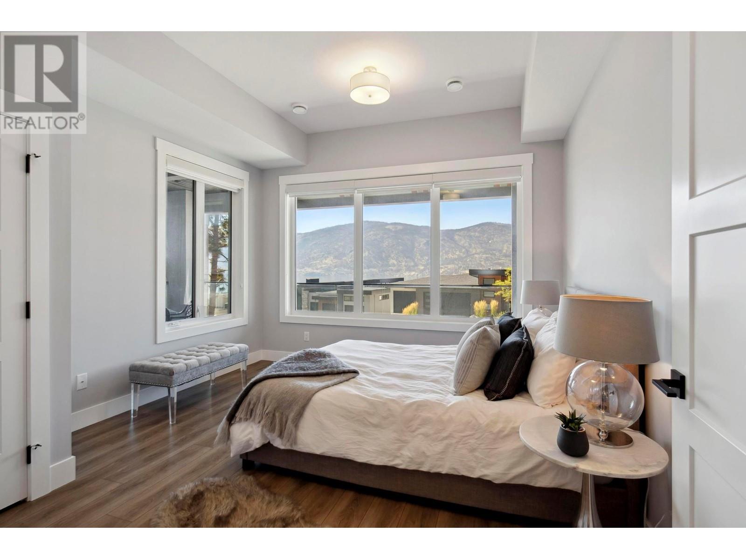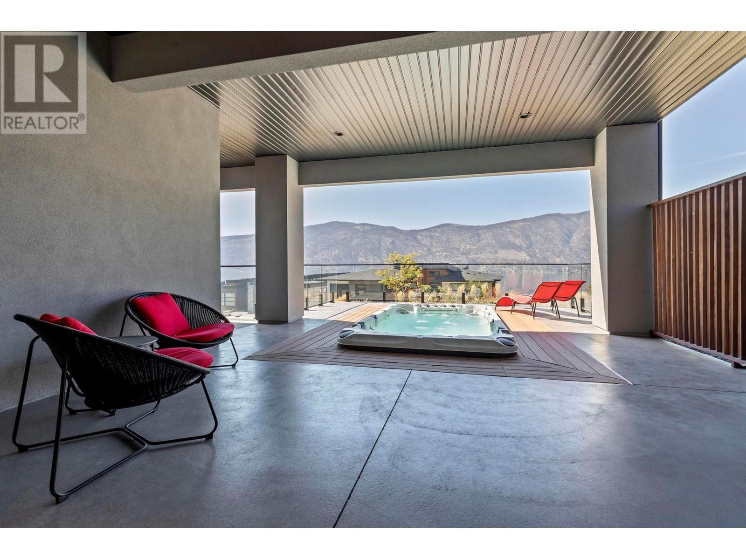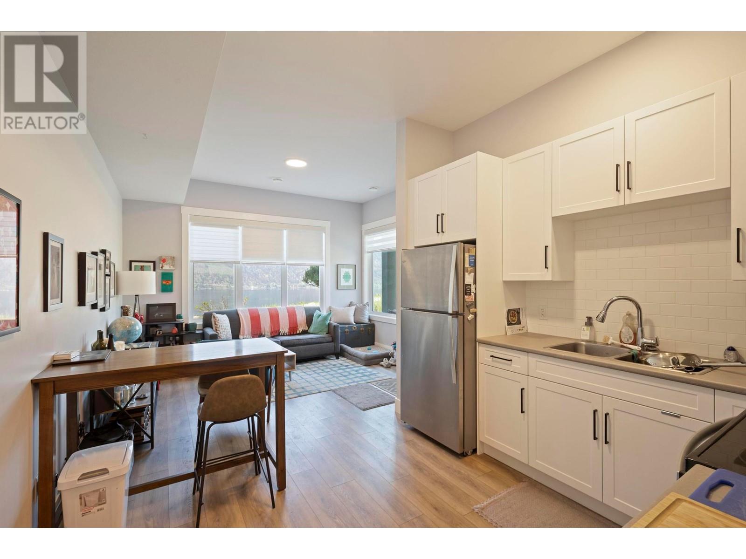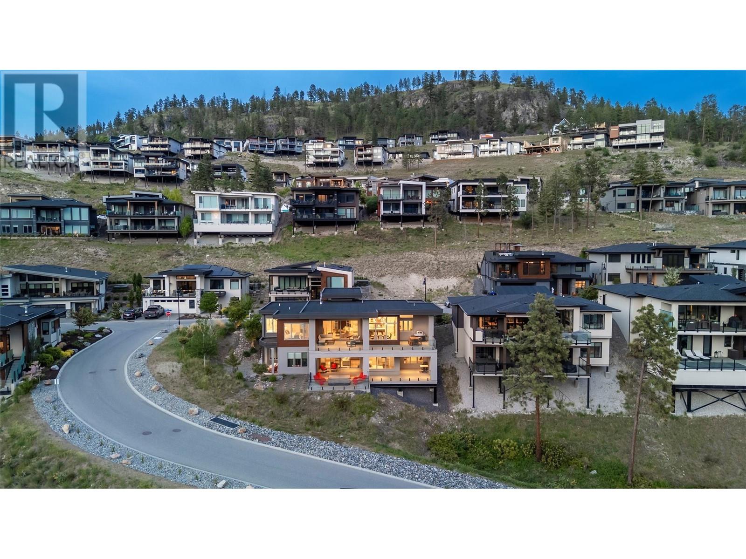6 Bedroom
4 Bathroom
3,689 ft2
Ranch
Fireplace
Central Air Conditioning
Forced Air
Landscaped
$2,499,000
Experience refined living with beautiful Okanagan Lake views from this elegant contemporary home in the sought-after community of McKinley Beach, a desirable Kelowna lakefront community. This residence features 5 bedrooms & 3 baths across two meticulously finished levels including a 2 bedroom, 1 bath legal suite ideal as a mortgage helper or for extended family. The main floor boasts soaring vaulted ceilings, engineered hardwood floors, and an open-concept layout that flows seamlessly from the chef-inspired kitchen, complete with Thor appliances, granite counters, and a spacious island, to the dining and living areas that capture panoramic views through oversized windows and sliding glass doors. The primary suite is a serene retreat with a spa-inspired 5-piece ensuite and a walk-in closet with custom cabinetry. Entertain effortlessly with a full wet bar off the upper deck and a lower-level rec room featuring a second bar, custom wine room, and access to the covered patio with a sunken hot tub overlooking the lake. Additional features include a 3-car garage, built-in pantry, and thoughtfully curated finishes including soft-close cabinetry, glass railings, and designer lighting. Residents of McKinley Beach can enjoy access to an array of amenities including a new amenity centre which offers a gym, pool, yoga room, hot tub, pickleball and tennis courts. McKinley Beach is located a short drive from UBCO, Kelowna International Airport, world-class wineries, and golf course. (id:60329)
Property Details
|
MLS® Number
|
10346378 |
|
Property Type
|
Single Family |
|
Neigbourhood
|
McKinley Landing |
|
Amenities Near By
|
Airport, Park, Recreation |
|
Features
|
Central Island, Balcony |
|
Parking Space Total
|
5 |
|
View Type
|
Lake View, Mountain View, Valley View, View (panoramic) |
Building
|
Bathroom Total
|
4 |
|
Bedrooms Total
|
6 |
|
Appliances
|
Refrigerator, Dishwasher, Dryer, Range - Gas, Humidifier, Microwave, Hood Fan, Washer |
|
Architectural Style
|
Ranch |
|
Constructed Date
|
2019 |
|
Construction Style Attachment
|
Detached |
|
Cooling Type
|
Central Air Conditioning |
|
Exterior Finish
|
Metal, Stone, Stucco |
|
Fireplace Fuel
|
Gas |
|
Fireplace Present
|
Yes |
|
Fireplace Type
|
Unknown |
|
Flooring Type
|
Hardwood, Tile, Vinyl |
|
Heating Type
|
Forced Air |
|
Roof Material
|
Other |
|
Roof Style
|
Unknown |
|
Stories Total
|
2 |
|
Size Interior
|
3,689 Ft2 |
|
Type
|
House |
|
Utility Water
|
Municipal Water |
Parking
|
See Remarks
|
|
|
Attached Garage
|
3 |
Land
|
Access Type
|
Easy Access |
|
Acreage
|
No |
|
Land Amenities
|
Airport, Park, Recreation |
|
Landscape Features
|
Landscaped |
|
Sewer
|
Municipal Sewage System |
|
Size Irregular
|
0.23 |
|
Size Total
|
0.23 Ac|under 1 Acre |
|
Size Total Text
|
0.23 Ac|under 1 Acre |
|
Zoning Type
|
Unknown |
Rooms
| Level |
Type |
Length |
Width |
Dimensions |
|
Basement |
Other |
|
|
13'5'' x 11'0'' |
|
Basement |
Utility Room |
|
|
7'11'' x 7'5'' |
|
Basement |
Family Room |
|
|
21'5'' x 18'1'' |
|
Basement |
4pc Bathroom |
|
|
9'3'' x 5'2'' |
|
Basement |
Bedroom |
|
|
12'6'' x 16'3'' |
|
Basement |
Bedroom |
|
|
12'1'' x 16'10'' |
|
Main Level |
Other |
|
|
7'3'' x 10'10'' |
|
Main Level |
5pc Ensuite Bath |
|
|
11'3'' x 14'8'' |
|
Main Level |
Primary Bedroom |
|
|
13'7'' x 14'0'' |
|
Main Level |
Bedroom |
|
|
11'1'' x 13'10'' |
|
Main Level |
4pc Bathroom |
|
|
5'0'' x 9'0'' |
|
Main Level |
Foyer |
|
|
8'6'' x 8'4'' |
|
Main Level |
Living Room |
|
|
17'5'' x 18'1'' |
|
Main Level |
Dining Room |
|
|
12'5'' x 10'5'' |
|
Main Level |
Other |
|
|
30'6'' x 22'6'' |
|
Main Level |
Kitchen |
|
|
19'8'' x 17'7'' |
|
Main Level |
Laundry Room |
|
|
9'5'' x 10'9'' |
|
Additional Accommodation |
Kitchen |
|
|
10'8'' x 10'8'' |
|
Additional Accommodation |
Full Bathroom |
|
|
4'11'' x 7'11'' |
|
Additional Accommodation |
Bedroom |
|
|
10'4'' x 11'6'' |
|
Additional Accommodation |
Bedroom |
|
|
10'3'' x 15'3'' |
https://www.realtor.ca/real-estate/28267842/3580-boxwood-road-kelowna-mckinley-landing




