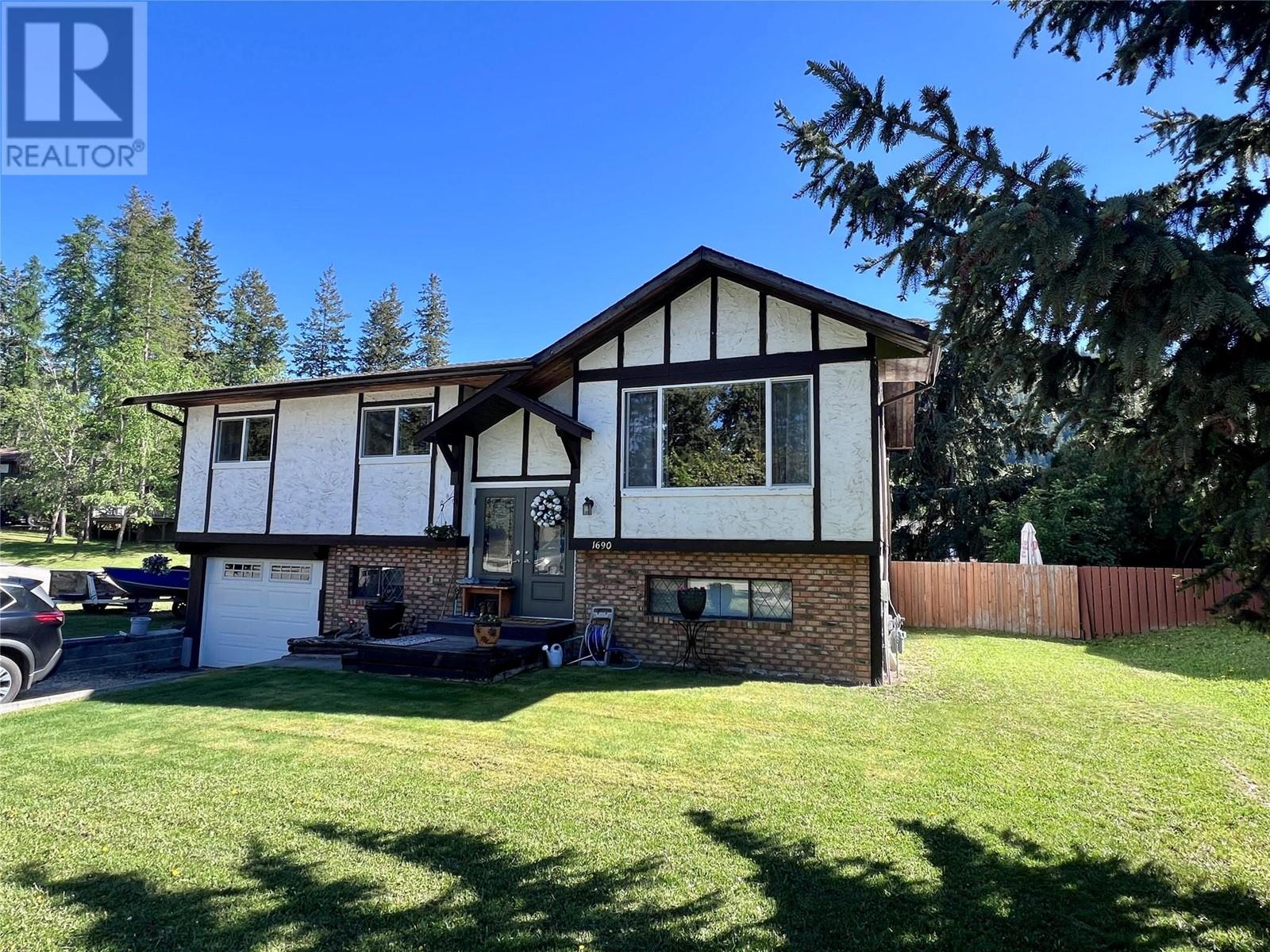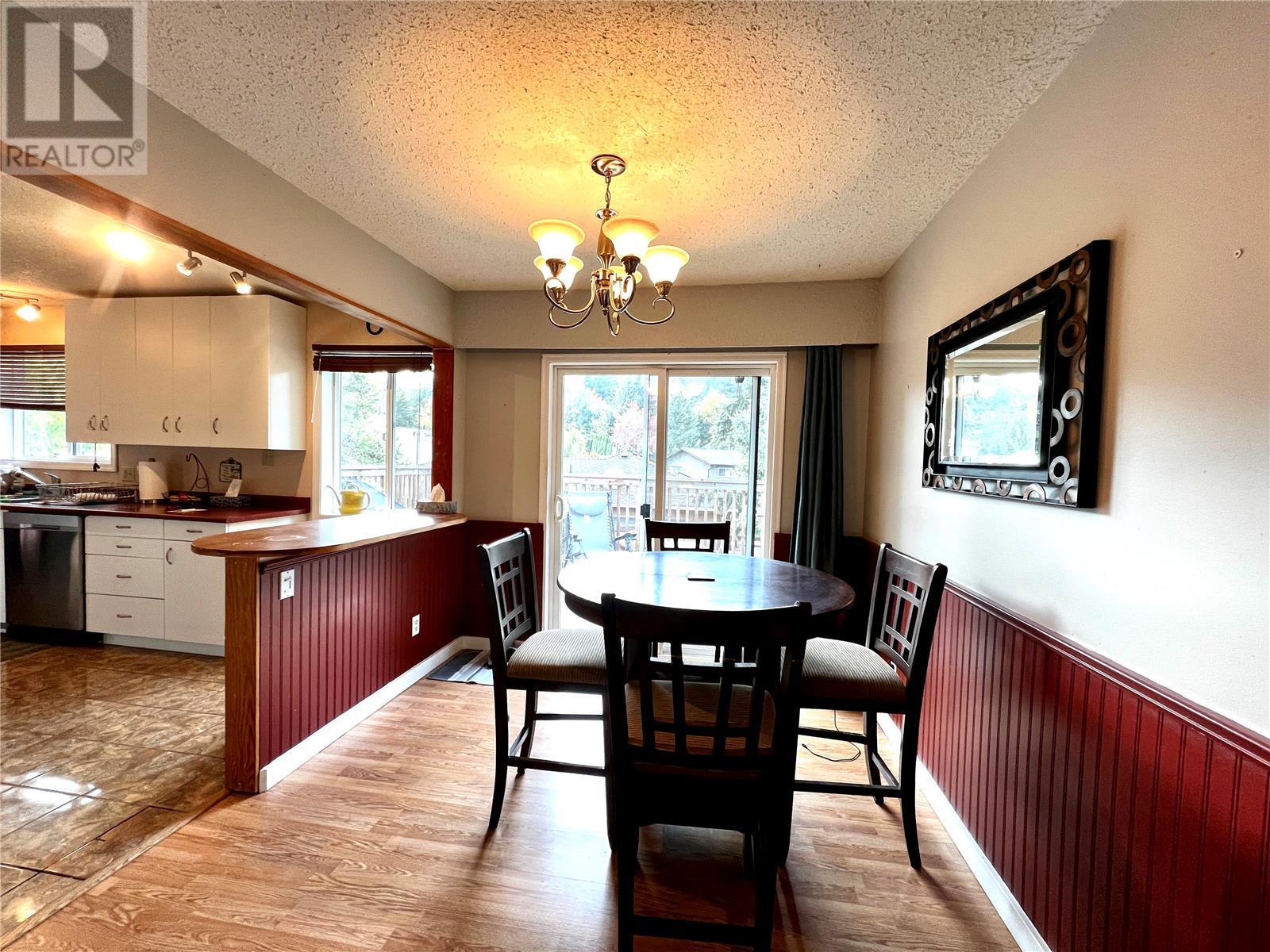1690 15 Avenue Se Salmon Arm, British Columbia V1E 2E7
$595,000
Welcome to this 4-bedroom, 2-bathroom home, where comfort and functionality come together. The spacious kitchen features a convenient eating bar—perfect for casual dining, meal prep, and entertaining. Downstairs, you'll find a versatile rec room, ideal for family movie nights, a home office, or a peaceful retreat. Outside, a single-car garage and an extended driveway provide plenty of parking for family and guests. The flat, fully fenced backyard offers both privacy and room to play, complete with raised garden beds for your green thumb and a 12' x 8' storage shed to keep everything organized. Located in a desirable neighborhood, this home is just a short walk to schools, with shopping, amenities, and scenic trails close by. Recent updates add even more value, including a new front door, stainless steel appliances (2022), and an updated furnace and A/C (2019/2020) to keep you comfortable year-round. (id:60329)
Property Details
| MLS® Number | 10346403 |
| Property Type | Single Family |
| Neigbourhood | SE Salmon Arm |
| Amenities Near By | Golf Nearby, Park, Recreation, Schools, Shopping |
| Features | Level Lot, Irregular Lot Size |
| Parking Space Total | 1 |
Building
| Bathroom Total | 2 |
| Bedrooms Total | 4 |
| Basement Type | Full |
| Constructed Date | 1983 |
| Construction Style Attachment | Detached |
| Cooling Type | Central Air Conditioning |
| Half Bath Total | 1 |
| Heating Type | Forced Air, See Remarks |
| Roof Material | Asphalt Shingle |
| Roof Style | Unknown |
| Stories Total | 2 |
| Size Interior | 1,830 Ft2 |
| Type | House |
| Utility Water | Municipal Water |
Parking
| See Remarks | |
| Attached Garage | 1 |
Land
| Access Type | Easy Access |
| Acreage | No |
| Fence Type | Fence |
| Land Amenities | Golf Nearby, Park, Recreation, Schools, Shopping |
| Landscape Features | Landscaped, Level |
| Sewer | Municipal Sewage System |
| Size Frontage | 81 Ft |
| Size Irregular | 0.17 |
| Size Total | 0.17 Ac|under 1 Acre |
| Size Total Text | 0.17 Ac|under 1 Acre |
| Zoning Type | Unknown |
Rooms
| Level | Type | Length | Width | Dimensions |
|---|---|---|---|---|
| Basement | Other | 12'2'' x 8'10'' | ||
| Basement | Other | 24' x 11'2'' | ||
| Basement | Recreation Room | 13'5'' x 12'6'' | ||
| Basement | 2pc Bathroom | 4'9'' x 4'6'' | ||
| Basement | Bedroom | 9'2'' x 10'9'' | ||
| Main Level | 4pc Bathroom | 11'3'' x 5'3'' | ||
| Main Level | Bedroom | 9'11'' x 7'10'' | ||
| Main Level | Bedroom | 9'11'' x 9'9'' | ||
| Main Level | Primary Bedroom | 11'3'' x 10'10'' | ||
| Main Level | Living Room | 15'10'' x 13'1'' | ||
| Main Level | Dining Room | 9'2'' x 8'9'' | ||
| Main Level | Kitchen | 11'8'' x 14'8'' |
https://www.realtor.ca/real-estate/28263849/1690-15-avenue-se-salmon-arm-se-salmon-arm
Contact Us
Contact us for more information






































