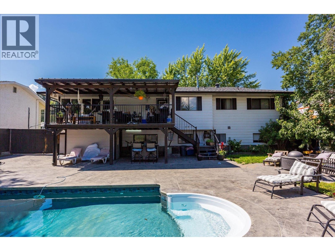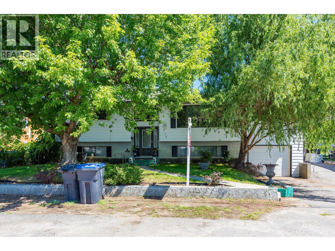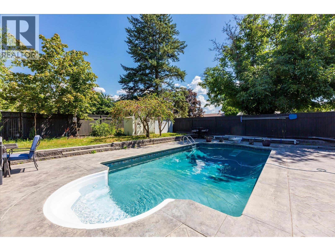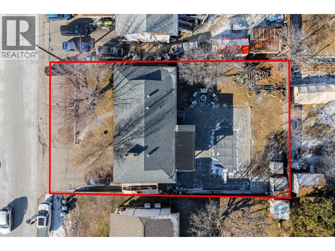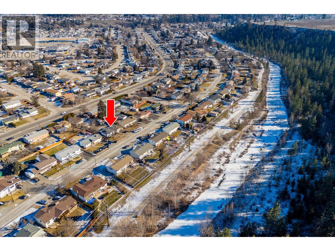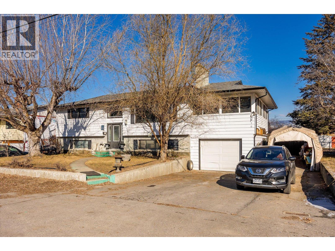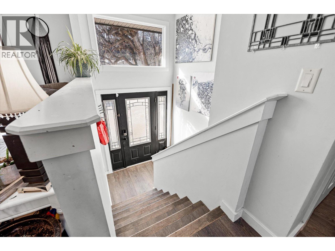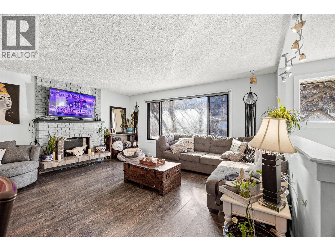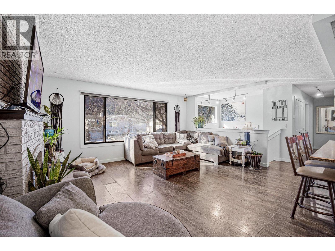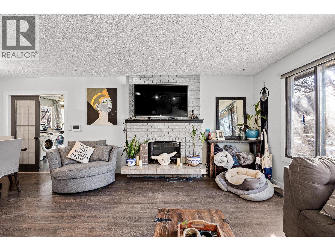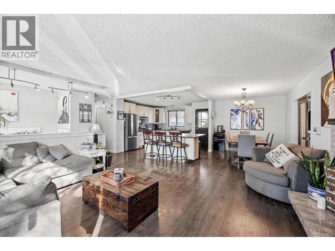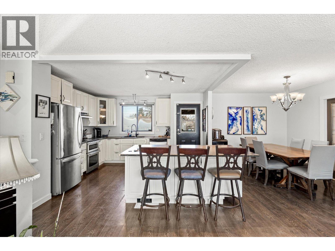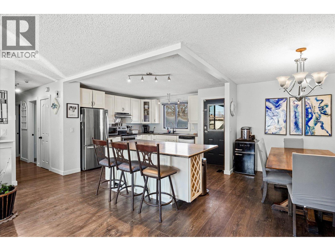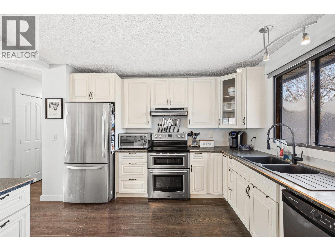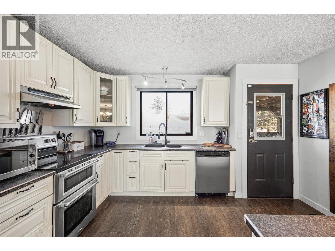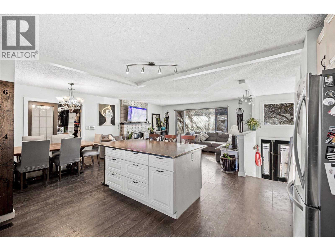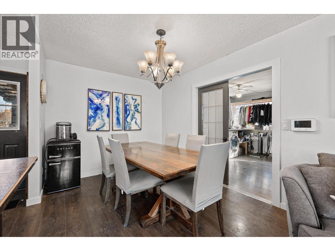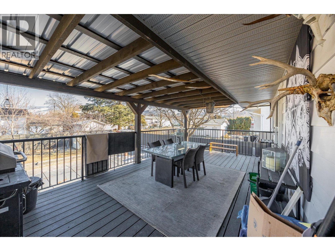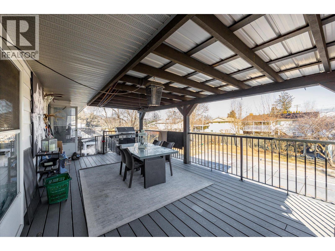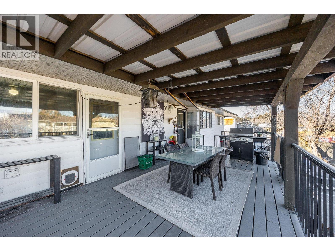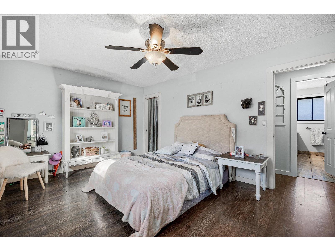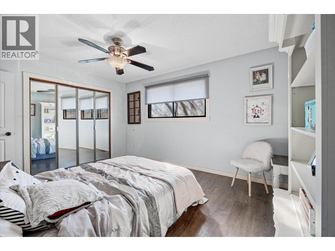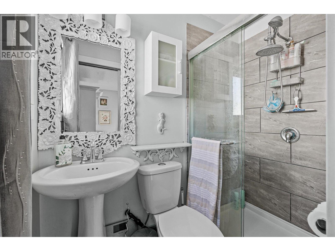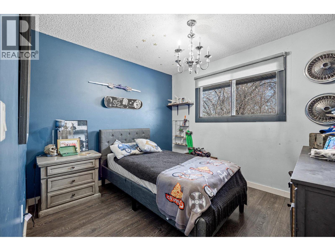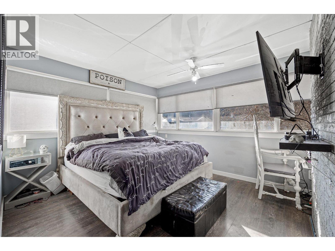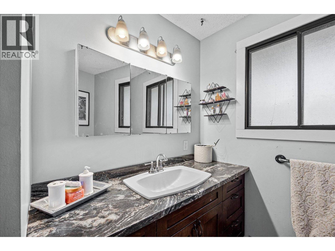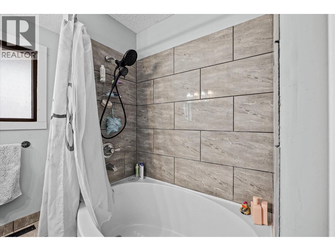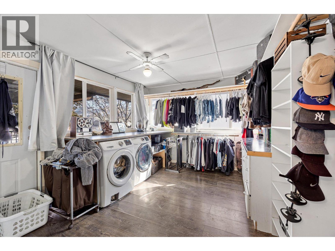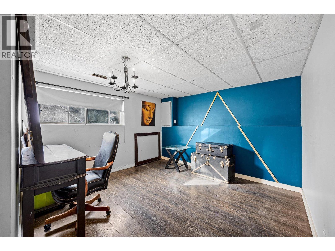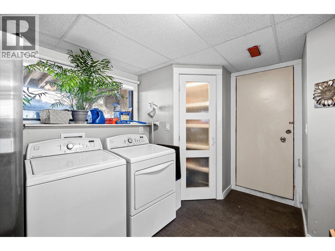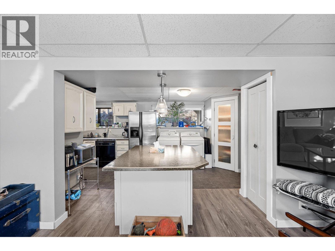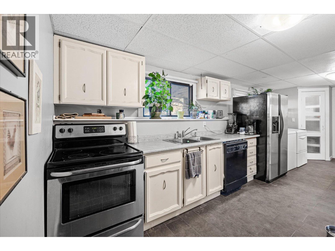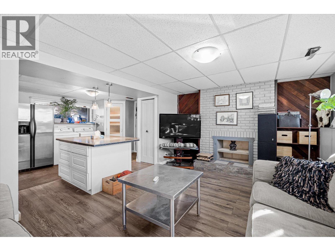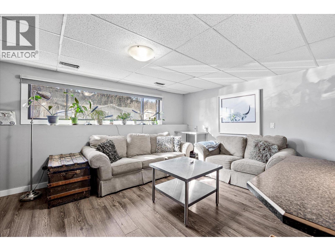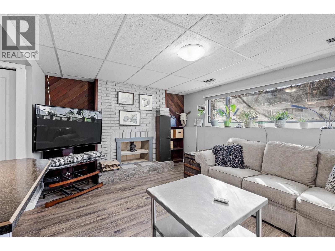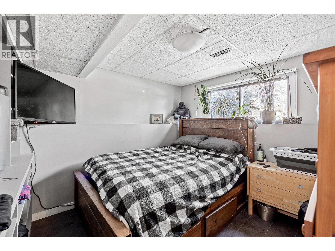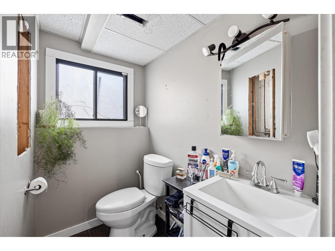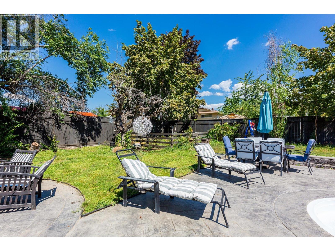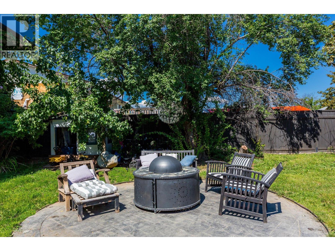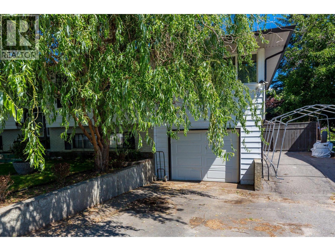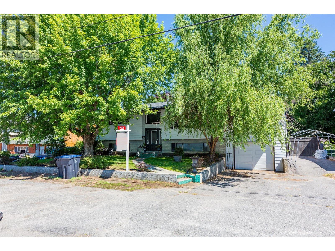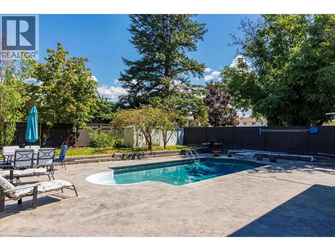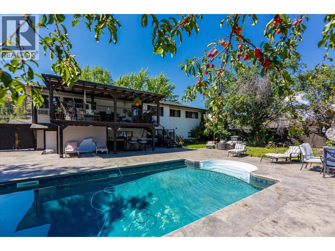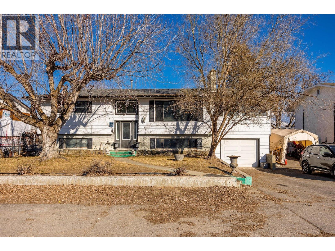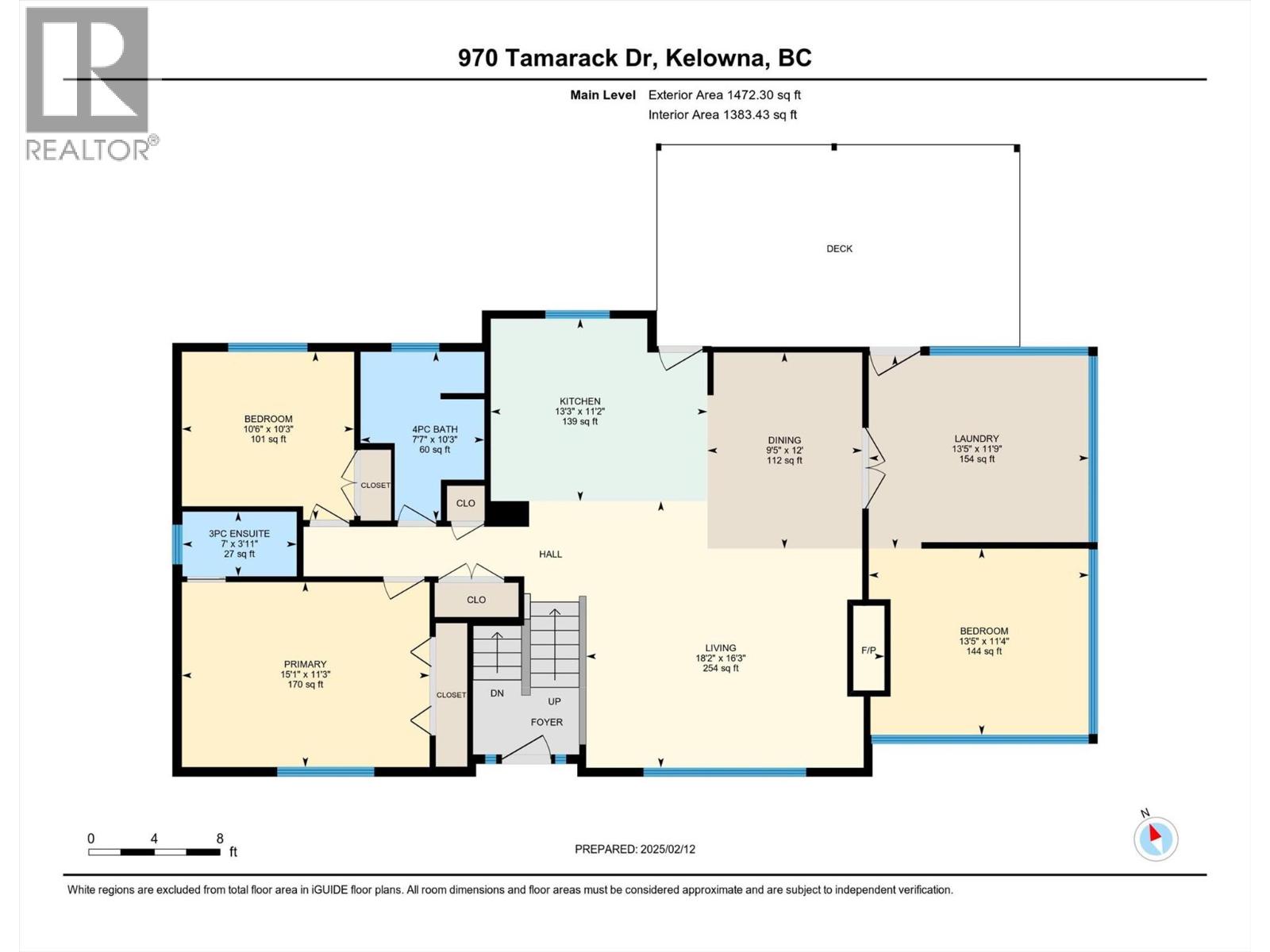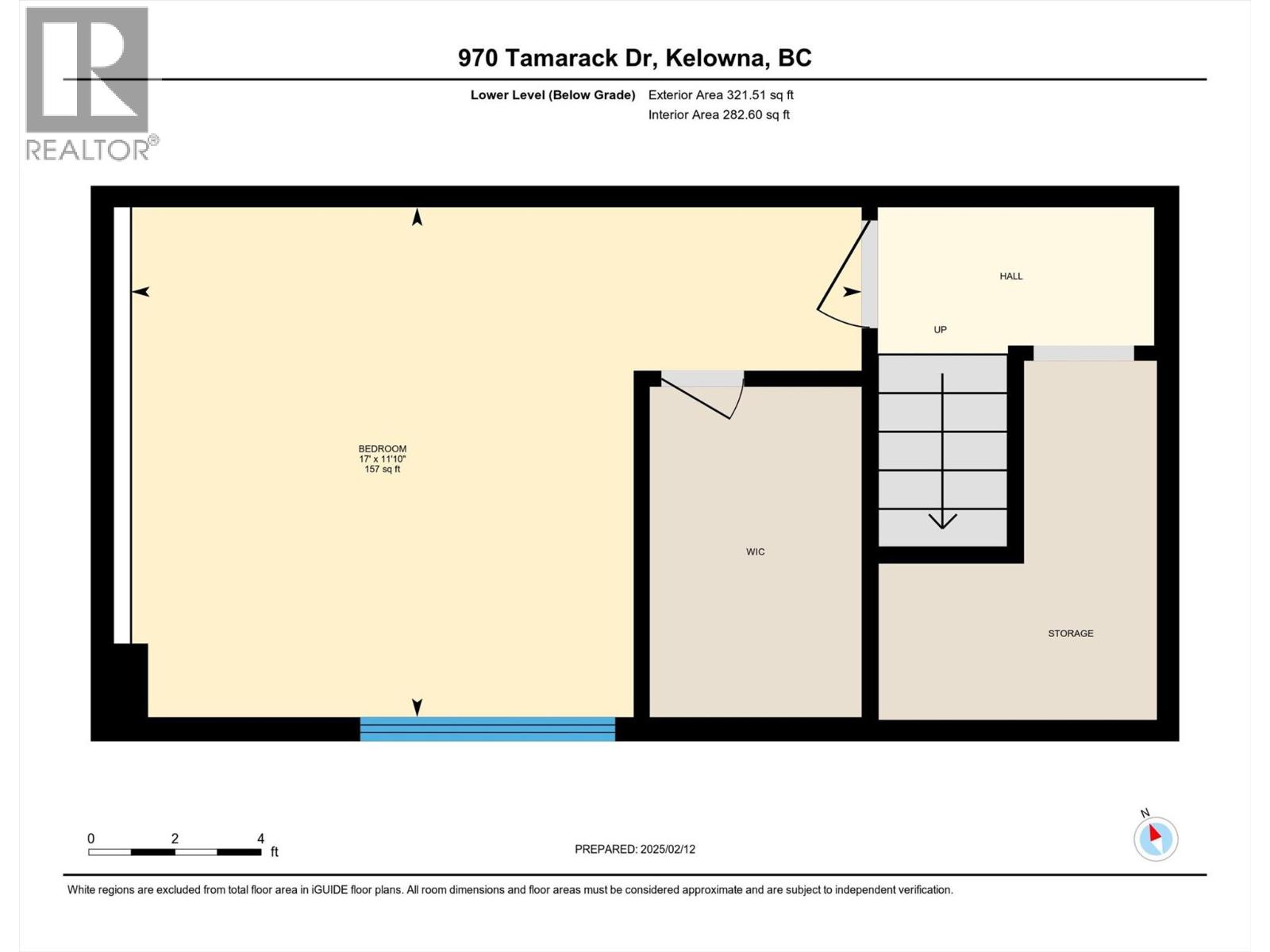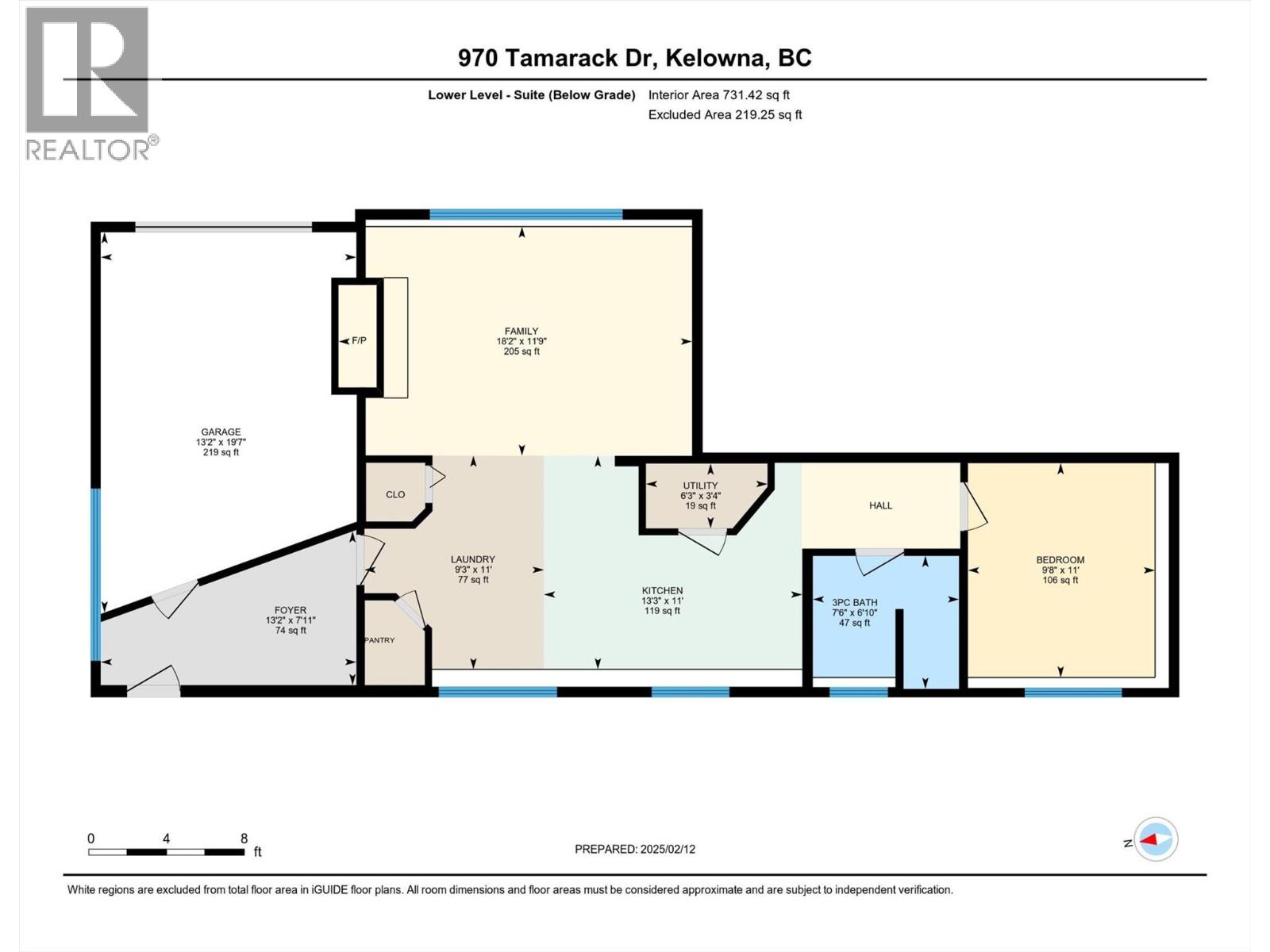5 Bedroom
3 Bathroom
2,524 ft2
Fireplace
Inground Pool, Pool
Central Air Conditioning
Forced Air, See Remarks
Landscaped, Level
$845,000
LIVE THE ULTIMATE OKANAGAN LIFESTYLE! Welcome to Tamarack Drive, nestled right next to the breathtaking Mission Creek Greenway! This stunning, fully renovated home is a dream come true, offering an unparalleled outdoor oasis. Your backyard is a showstopper with a massive saltwater in-ground POOL, complete with a diving board, a gorgeous stamped concrete patio, and your very own fire pit for those perfect summer nights. Plus, a huge covered composite deck extends your entertaining space year-round. This home has been beautifully updated from top to bottom, The kitchen features solid wood cabinetry with soft-close hinges, a massive 3-person island, and an effortless flow into the dining and living areas. A FUNCTIONAL LAYOUT offers the primary retreat off the kitchen with its own laundry, huge walk-in closet, and private deck access. You'll also find a second primary bedroom with a private 3-piece ensuite, 3rd guest bedroom, a fully updated 4-piece main bathroom, and a bonus fourth bedroom for larger families or guests! INCOME OPPORTUNITY – FULLY UPDATED SUITE! Need rental income? This home includes a private 1-bedroom suite with its own separate entrance, laundry, and 3-piece bath. EXTRA FEATURES: Roof (approx. 2018) & furnace (approx. 2017), single-car garage with newer garage door, fully fenced backyard with two sheds & garden area. Enjoy direct access to the Mission Creek Greenway for cycling, jogging, and walking, This location is truly unbeatable! (id:60329)
Property Details
|
MLS® Number
|
10346416 |
|
Property Type
|
Recreational |
|
Neigbourhood
|
Rutland South |
|
Amenities Near By
|
Public Transit, Recreation, Schools, Shopping |
|
Community Features
|
Family Oriented |
|
Features
|
Level Lot, Central Island |
|
Parking Space Total
|
1 |
|
Pool Type
|
Inground Pool, Pool |
Building
|
Bathroom Total
|
3 |
|
Bedrooms Total
|
5 |
|
Appliances
|
Refrigerator, Dishwasher, Dryer, Microwave, Hood Fan, Washer |
|
Basement Type
|
Full |
|
Constructed Date
|
1979 |
|
Construction Style Attachment
|
Detached |
|
Cooling Type
|
Central Air Conditioning |
|
Fireplace Present
|
Yes |
|
Fireplace Total
|
1 |
|
Fireplace Type
|
Insert |
|
Flooring Type
|
Laminate, Tile |
|
Heating Type
|
Forced Air, See Remarks |
|
Roof Material
|
Asphalt Shingle |
|
Roof Style
|
Unknown |
|
Stories Total
|
1 |
|
Size Interior
|
2,524 Ft2 |
|
Type
|
House |
|
Utility Water
|
Municipal Water |
Parking
Land
|
Access Type
|
Easy Access |
|
Acreage
|
No |
|
Land Amenities
|
Public Transit, Recreation, Schools, Shopping |
|
Landscape Features
|
Landscaped, Level |
|
Sewer
|
Municipal Sewage System |
|
Size Irregular
|
0.23 |
|
Size Total
|
0.23 Ac|under 1 Acre |
|
Size Total Text
|
0.23 Ac|under 1 Acre |
|
Surface Water
|
Creeks |
|
Zoning Type
|
Unknown |
Rooms
| Level |
Type |
Length |
Width |
Dimensions |
|
Lower Level |
Utility Room |
|
|
3'4'' x 6'3'' |
|
Lower Level |
Laundry Room |
|
|
11' x 9'3'' |
|
Lower Level |
Kitchen |
|
|
11' x 13'3'' |
|
Lower Level |
Other |
|
|
19'7'' x 13'2'' |
|
Lower Level |
Foyer |
|
|
7'11'' x 13'2'' |
|
Lower Level |
Family Room |
|
|
11'9'' x 18'2'' |
|
Lower Level |
Bedroom |
|
|
11' x 9'8'' |
|
Lower Level |
3pc Bathroom |
|
|
6'10'' x 7'6'' |
|
Lower Level |
Bedroom |
|
|
11'10'' x 17' |
|
Main Level |
Primary Bedroom |
|
|
11'3'' x 15'1'' |
|
Main Level |
Living Room |
|
|
16'3'' x 18'2'' |
|
Main Level |
Laundry Room |
|
|
11'9'' x 13'5'' |
|
Main Level |
Kitchen |
|
|
11'2'' x 13'3'' |
|
Main Level |
Dining Room |
|
|
12' x 9'5'' |
|
Main Level |
Bedroom |
|
|
10'3'' x 10'6'' |
|
Main Level |
Bedroom |
|
|
11'4'' x 13'5'' |
|
Main Level |
4pc Bathroom |
|
|
10'3'' x 7'7'' |
|
Main Level |
3pc Bathroom |
|
|
3'11'' x 7' |
https://www.realtor.ca/real-estate/28263689/970-tamarack-drive-kelowna-rutland-south
