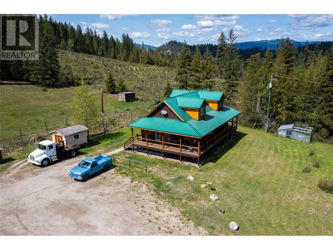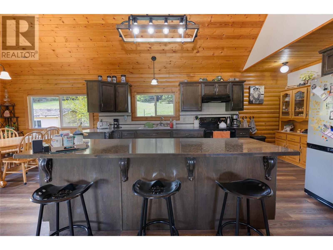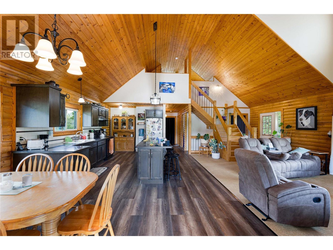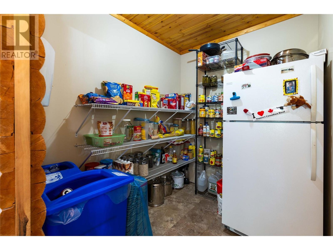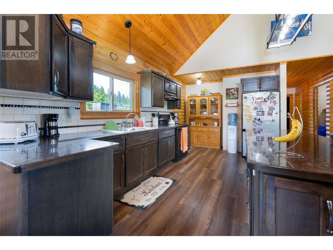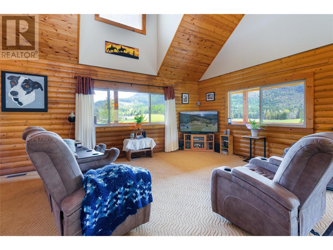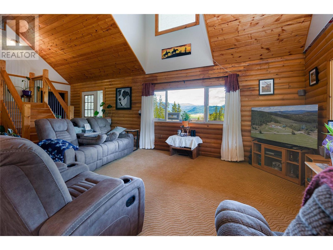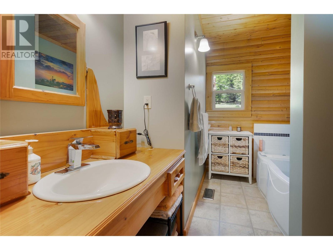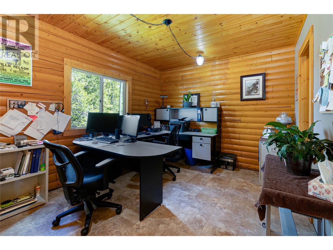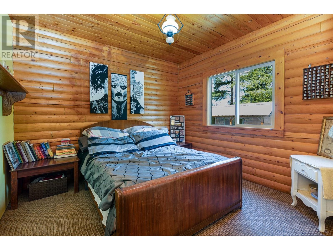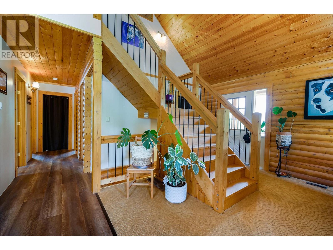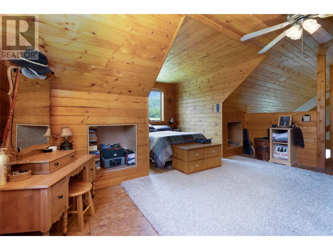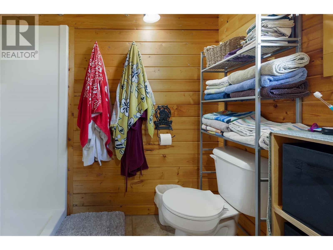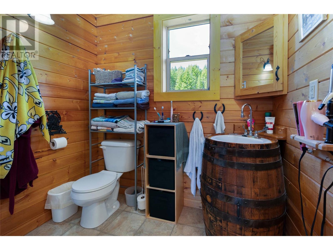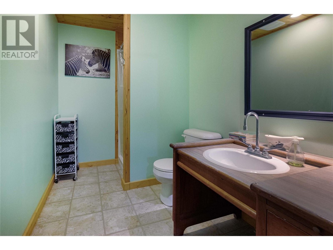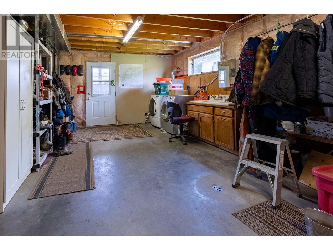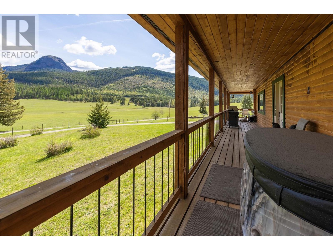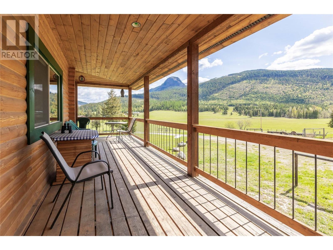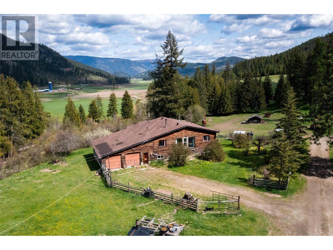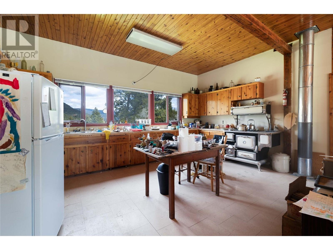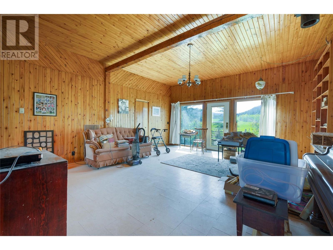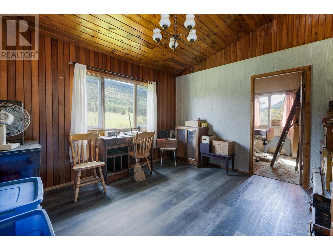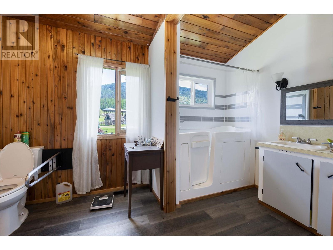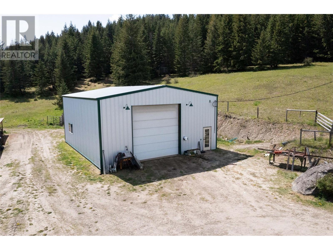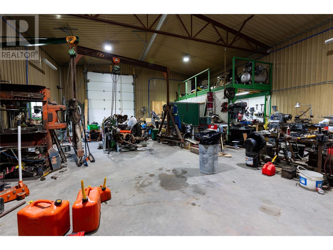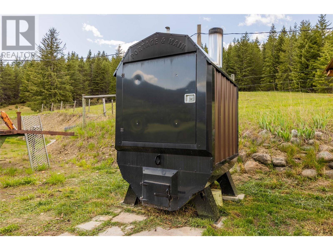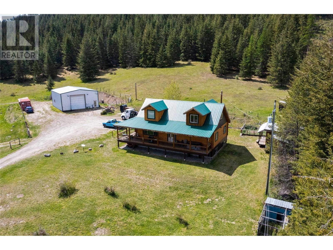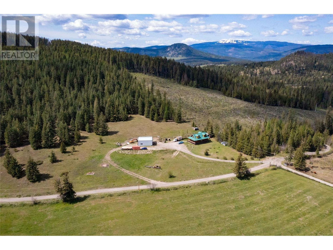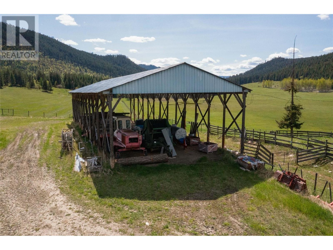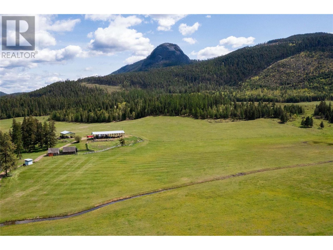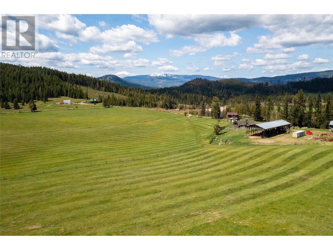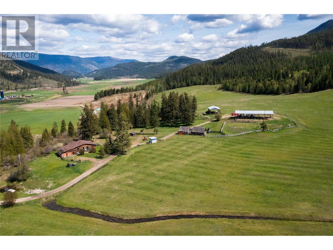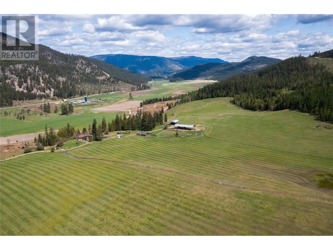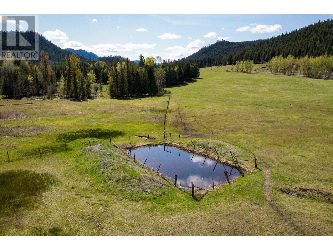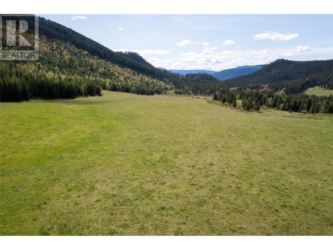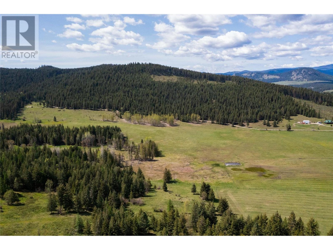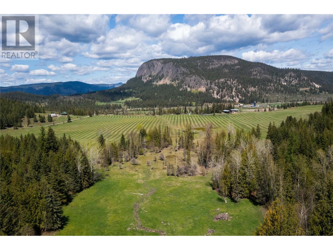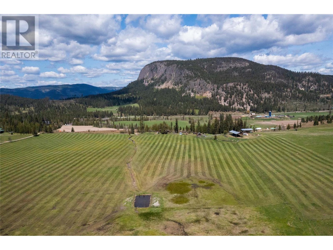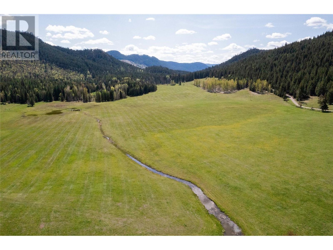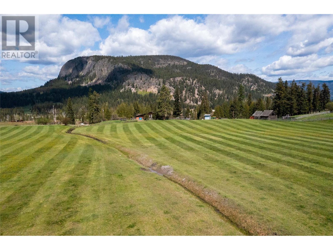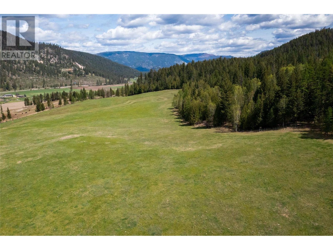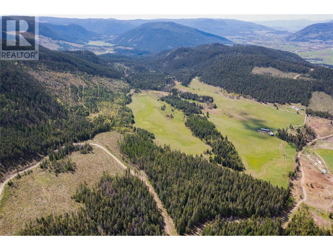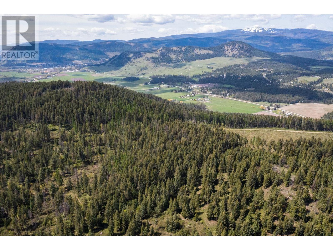3 Bedroom
3 Bathroom
1,800 ft2
Radiant Heat, See Remarks
Waterfront On Pond
Acreage
$2,990,000
361 acre ranch, 2 homes, shop, corrals, 90 acres in hay, remainder pasture with some timber, 1500 sq,ft. 3 bedroom Pan abode home with open kitchen and living room vaulted ceilings, shows like new, full mostly unfinished basement , older 4 bedroom home in need of update but solid built, both homes set up with generator switches installed, 35 x 40 shop, 14 ft door heated with outdoor wood boiler, also heats main house, hay fields produce about 1.2 to 1.5 tones per acre on one cut, 2 hay sheds 104x34 & 64x34, Drilled well, shallow well and pond, for ample water supply, fenced and cross fenced, mostly surrounded by crown land. Set up to run cattle but could also make a great spot for equine. Peaceful and private property. (id:60329)
Property Details
|
MLS® Number
|
10346384 |
|
Property Type
|
Agriculture |
|
Neigbourhood
|
Lumby Valley |
|
Farm Type
|
Unknown |
|
Water Front Type
|
Waterfront On Pond |
Building
|
Bathroom Total
|
3 |
|
Bedrooms Total
|
3 |
|
Constructed Date
|
2008 |
|
Exterior Finish
|
Wood |
|
Half Bath Total
|
1 |
|
Heating Type
|
Radiant Heat, See Remarks |
|
Roof Material
|
Metal |
|
Roof Style
|
Unknown |
|
Stories Total
|
3 |
|
Size Interior
|
1,800 Ft2 |
|
Type
|
Other |
|
Utility Water
|
Dug Well, Well |
Parking
Land
|
Acreage
|
Yes |
|
Fence Type
|
Fence, Cross Fenced |
|
Size Irregular
|
361 |
|
Size Total
|
361 Ac|100+ Acres |
|
Size Total Text
|
361 Ac|100+ Acres |
|
Surface Water
|
Ponds |
|
Zoning Type
|
Unknown |
Rooms
| Level |
Type |
Length |
Width |
Dimensions |
|
Second Level |
Full Ensuite Bathroom |
|
|
6'11'' x 8'9'' |
|
Second Level |
Primary Bedroom |
|
|
16'2'' x 16'10'' |
|
Basement |
Other |
|
|
9'3'' x 20'5'' |
|
Basement |
Laundry Room |
|
|
24'5'' x 12'11'' |
|
Basement |
Full Bathroom |
|
|
5'11'' x 8'11'' |
|
Basement |
Living Room |
|
|
16'11'' x 11'4'' |
|
Main Level |
Bedroom |
|
|
9'10'' x 9'8'' |
|
Main Level |
Bedroom |
|
|
9'10'' x 12'10'' |
|
Main Level |
Partial Bathroom |
|
|
7'3'' x 9'7'' |
|
Main Level |
Pantry |
|
|
6'1'' x 7'3'' |
|
Main Level |
Living Room |
|
|
26'5'' x 11'11'' |
|
Main Level |
Dining Room |
|
|
9'0'' x 13'10'' |
|
Main Level |
Kitchen |
|
|
18'3'' x 13'10'' |
|
Secondary Dwelling Unit |
Bedroom |
|
|
12'4'' x 17'5'' |
|
Secondary Dwelling Unit |
Bedroom |
|
|
12'4'' x 11'6'' |
|
Secondary Dwelling Unit |
Bedroom |
|
|
8'5'' x 9'6'' |
|
Secondary Dwelling Unit |
Primary Bedroom |
|
|
9'4'' x 10'5'' |
|
Secondary Dwelling Unit |
Full Bathroom |
|
|
6'1'' x 4'11'' |
|
Secondary Dwelling Unit |
Living Room |
|
|
22'4'' x 17'8'' |
|
Secondary Dwelling Unit |
Kitchen |
|
|
11'9'' x 17'8'' |
https://www.realtor.ca/real-estate/28263373/102-gibson-road-lumby-lumby-valley

