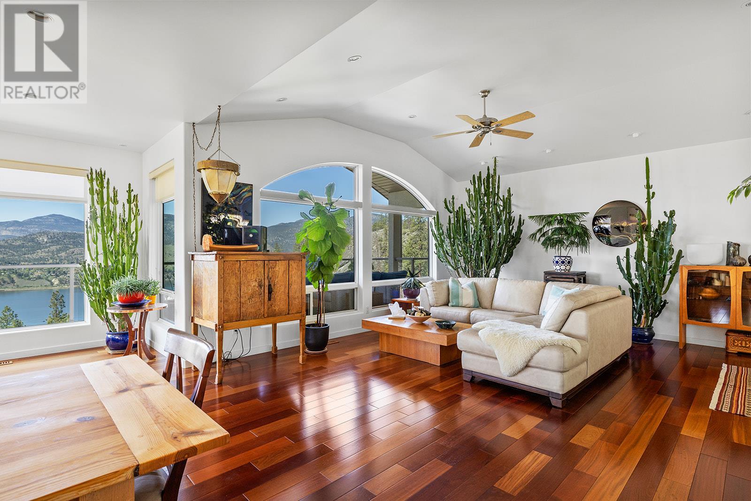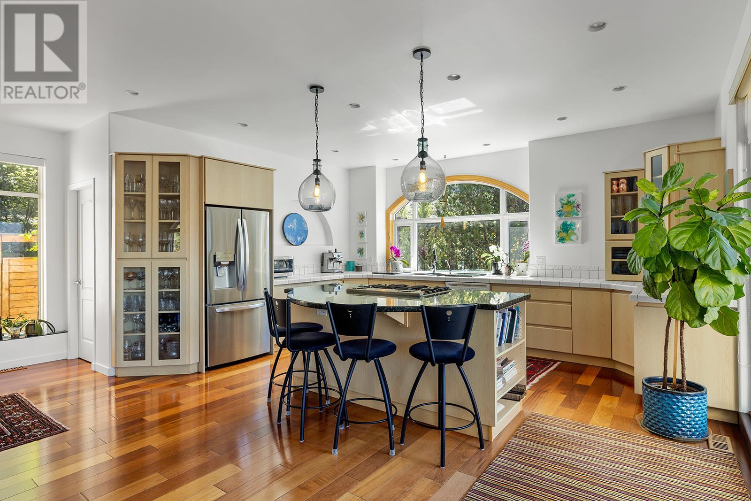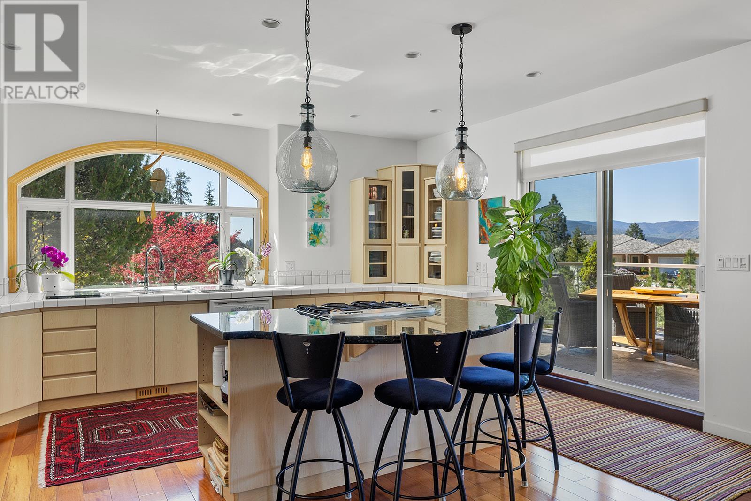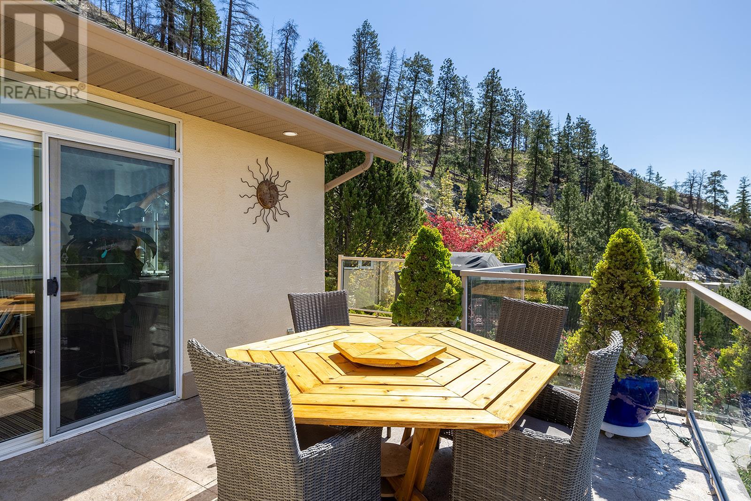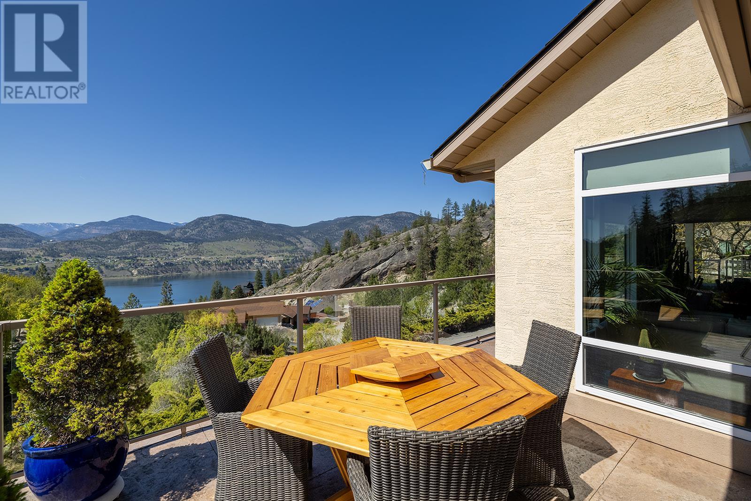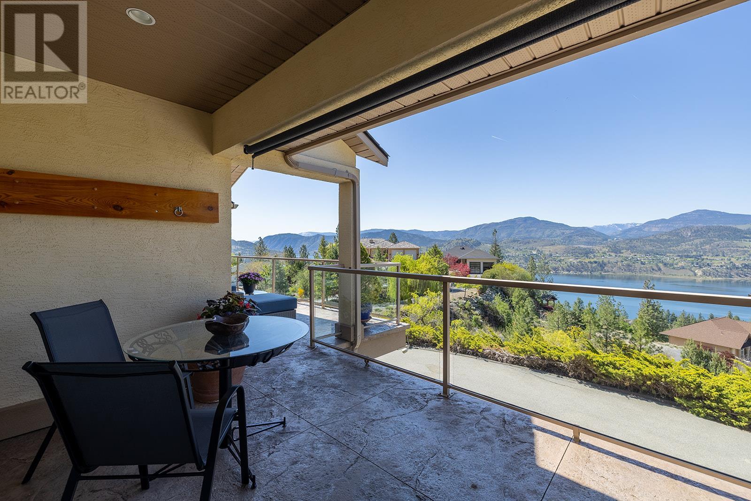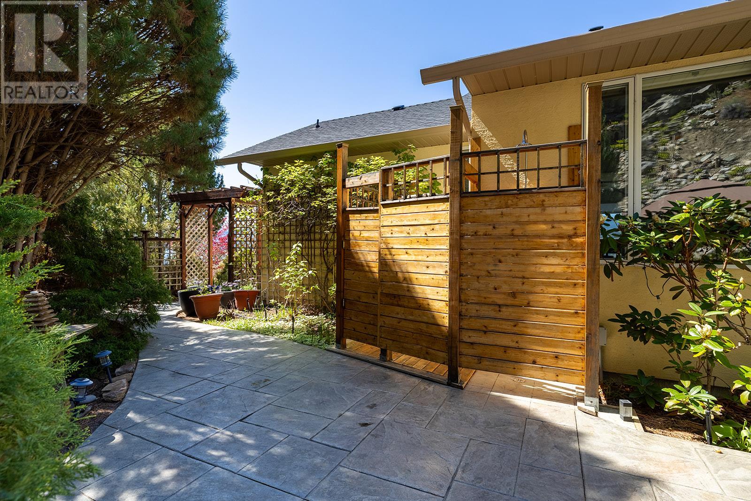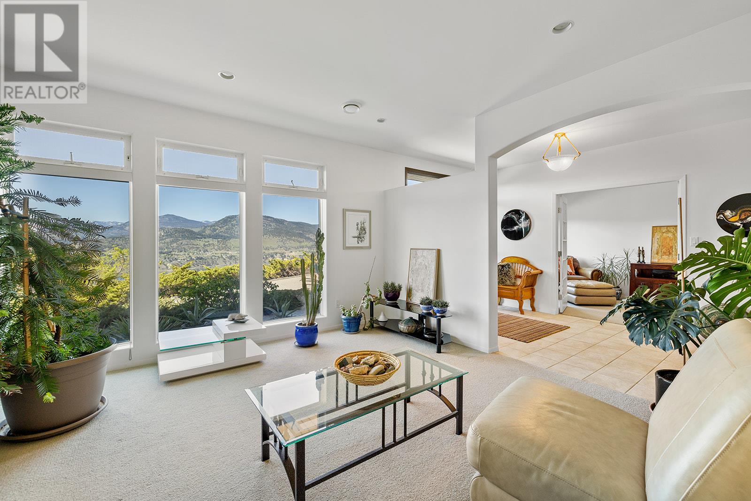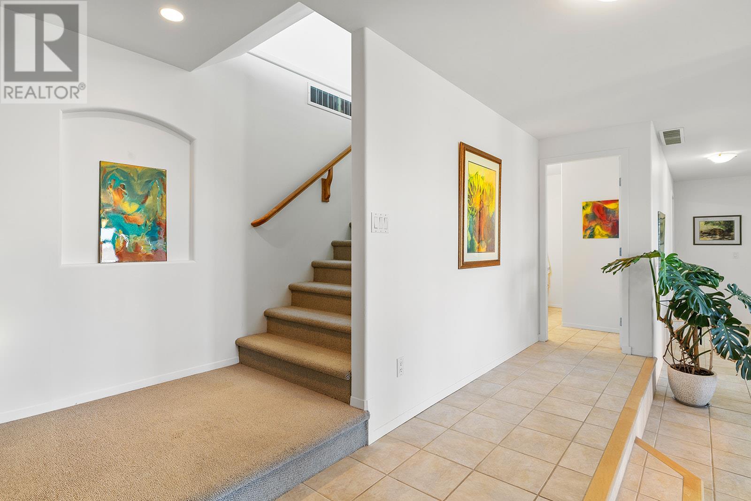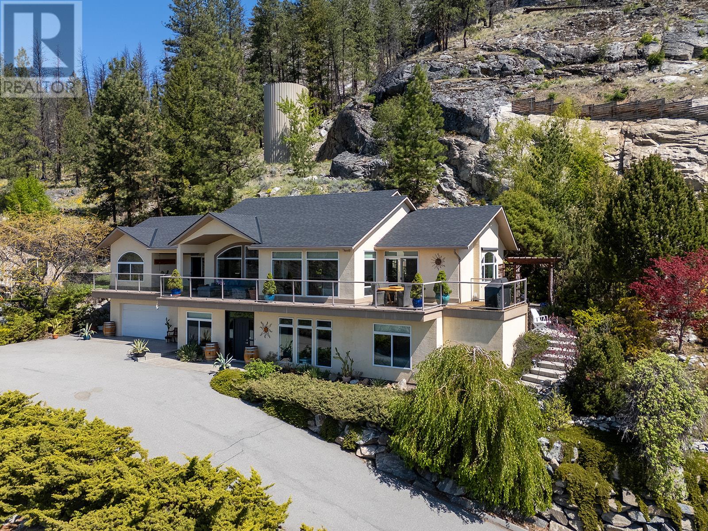3 Bedroom
3 Bathroom
3,454 ft2
Other, Split Level Entry
Fireplace
Central Air Conditioning
Forced Air, See Remarks
Acreage
Underground Sprinkler
$1,299,999
Welcome to a home that doesn’t just offer space — it offers soul. This custom-built 3-bedroom + den, 3-bathroom retreat blends Mediterranean charm with Okanagan beauty. Set on TWO separately titled lots totaling over 1 acre, this is a rare opportunity for ideas. Keep the extra lot as your personal green space, design a pool oasis, or build a second home — the potential is endless! Inside the sunlit living space, you're greeted with rich hardwood floors, soaring floor-to-ceiling windows, and panoramic lake and mountain views that pour into every room. The open concept main level offers a sunny kitchen, living/dining area, Primary bedroom and second bedroom/den. The large primary also features a walk in closet and steam shower in the ensuite. Step outside and feel the world melt away. The private backyard backs onto a rock face — no neighbours in sight, just the soothing sounds of birdsong and evening frogs. Wash away the day under the outdoor shower, perfect to add a hot tub!. Enjoy not one, but three sitting areas on the lake-facing deck — savour a morning espresso or evening wine as the sky turns pink. The fully irrigated property is rich with life: flowers, apple and cherry trees, grapes, haskap, and blackberries thrive across the landscaped yard. Just minutes to the lake or many world-class wineries, and 10 minutes to downtown Penticton, you’re tucked away in nature while staying close to town. Come see this beautiful opportunity to own a piece of the Okanagan lifestyle. (id:60329)
Property Details
|
MLS® Number
|
10346414 |
|
Property Type
|
Single Family |
|
Neigbourhood
|
Eastside/Lkshr Hi/Skaha Est |
|
Features
|
Central Island, Balcony, Jacuzzi Bath-tub, Three Balconies |
|
Parking Space Total
|
4 |
|
View Type
|
Ravine View, Lake View, Mountain View, Valley View, View Of Water, View (panoramic) |
Building
|
Bathroom Total
|
3 |
|
Bedrooms Total
|
3 |
|
Appliances
|
Refrigerator, Dishwasher, Dryer, Cooktop - Gas, Oven - Gas, Range - Gas, Washer, Water Purifier |
|
Architectural Style
|
Other, Split Level Entry |
|
Basement Type
|
Full |
|
Constructed Date
|
2000 |
|
Construction Style Attachment
|
Detached |
|
Construction Style Split Level
|
Other |
|
Cooling Type
|
Central Air Conditioning |
|
Exterior Finish
|
Stucco |
|
Fireplace Present
|
Yes |
|
Fireplace Type
|
Marble Fac |
|
Flooring Type
|
Hardwood, Porcelain Tile, Tile |
|
Heating Type
|
Forced Air, See Remarks |
|
Roof Material
|
Asphalt Shingle |
|
Roof Style
|
Unknown |
|
Stories Total
|
2 |
|
Size Interior
|
3,454 Ft2 |
|
Type
|
House |
|
Utility Water
|
Private Utility |
Parking
|
See Remarks
|
|
|
Attached Garage
|
2 |
|
R V
|
1 |
Land
|
Acreage
|
Yes |
|
Landscape Features
|
Underground Sprinkler |
|
Sewer
|
Septic Tank |
|
Size Irregular
|
1.08 |
|
Size Total
|
1.08 Ac|1 - 5 Acres |
|
Size Total Text
|
1.08 Ac|1 - 5 Acres |
|
Zoning Type
|
Unknown |
Rooms
| Level |
Type |
Length |
Width |
Dimensions |
|
Second Level |
3pc Bathroom |
|
|
9'6'' x 6'7'' |
|
Second Level |
Bedroom |
|
|
9'5'' x 11'11'' |
|
Second Level |
5pc Ensuite Bath |
|
|
16'2'' x 10'11'' |
|
Second Level |
Primary Bedroom |
|
|
17' x 14'2'' |
|
Second Level |
Family Room |
|
|
23' x 17'10'' |
|
Second Level |
Dining Room |
|
|
25'2'' x 16'5'' |
|
Second Level |
Kitchen |
|
|
16'10'' x 12'8'' |
|
Lower Level |
Living Room |
|
|
12'8'' x 16'5'' |
|
Lower Level |
Storage |
|
|
5'8'' x 7'4'' |
|
Lower Level |
Utility Room |
|
|
6' x 10'1'' |
|
Lower Level |
Laundry Room |
|
|
10'8'' x 15'3'' |
|
Lower Level |
4pc Bathroom |
|
|
7'2'' x 8'3'' |
|
Lower Level |
Den |
|
|
12'9'' x 8'10'' |
|
Lower Level |
Bedroom |
|
|
12'10'' x 11'8'' |
|
Lower Level |
Foyer |
|
|
13'3'' x 7'11'' |
https://www.realtor.ca/real-estate/28263690/181-183-christie-mountain-lane-okanagan-falls-eastsidelkshr-hiskaha-est








