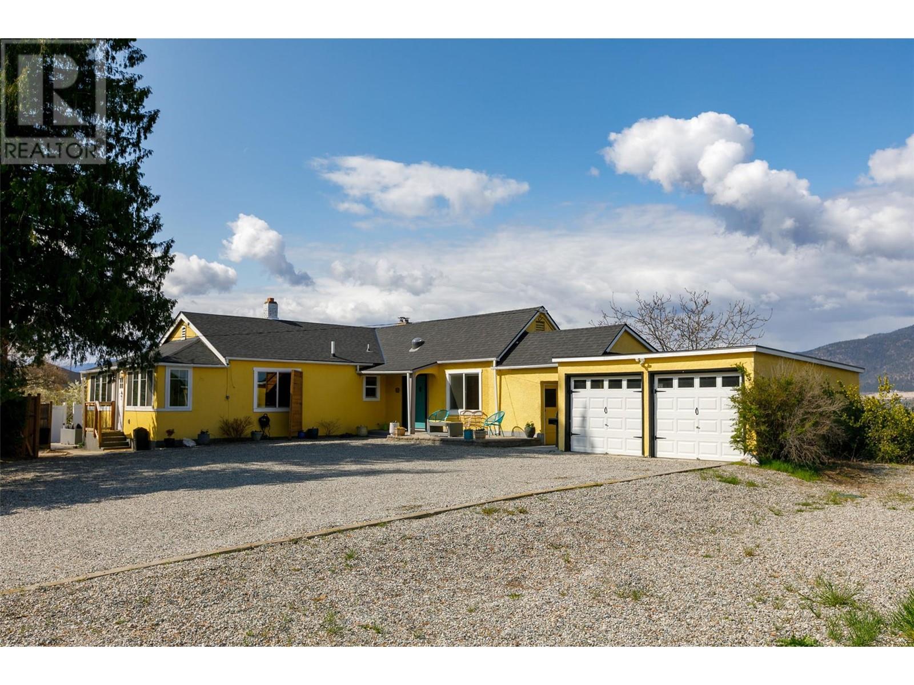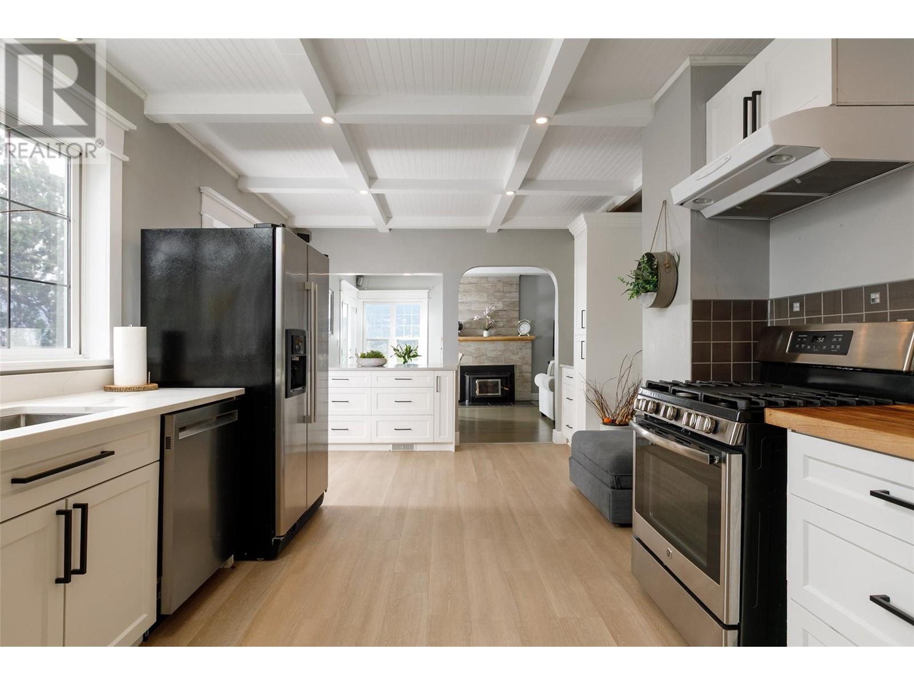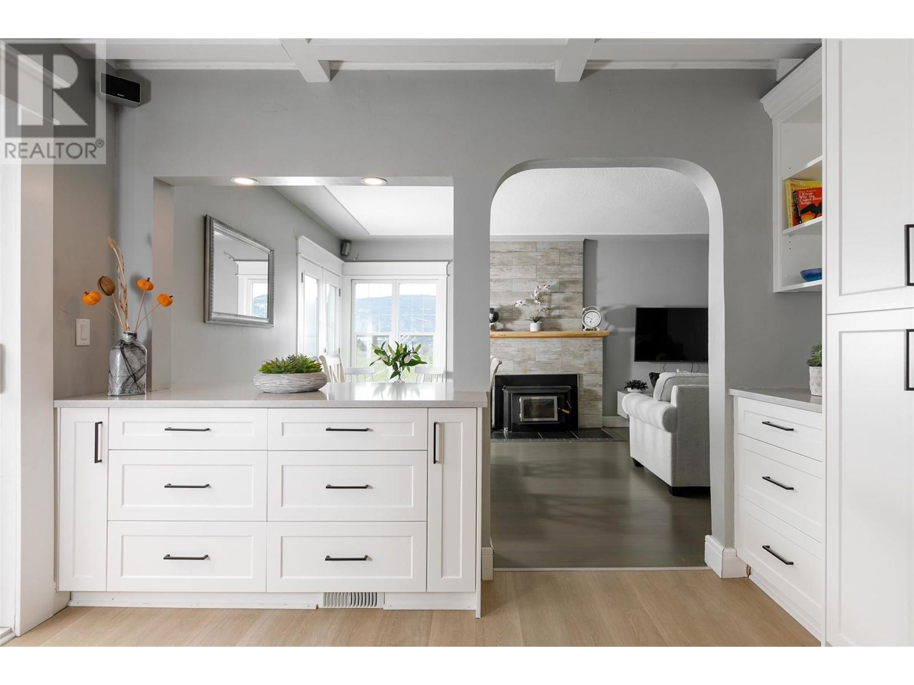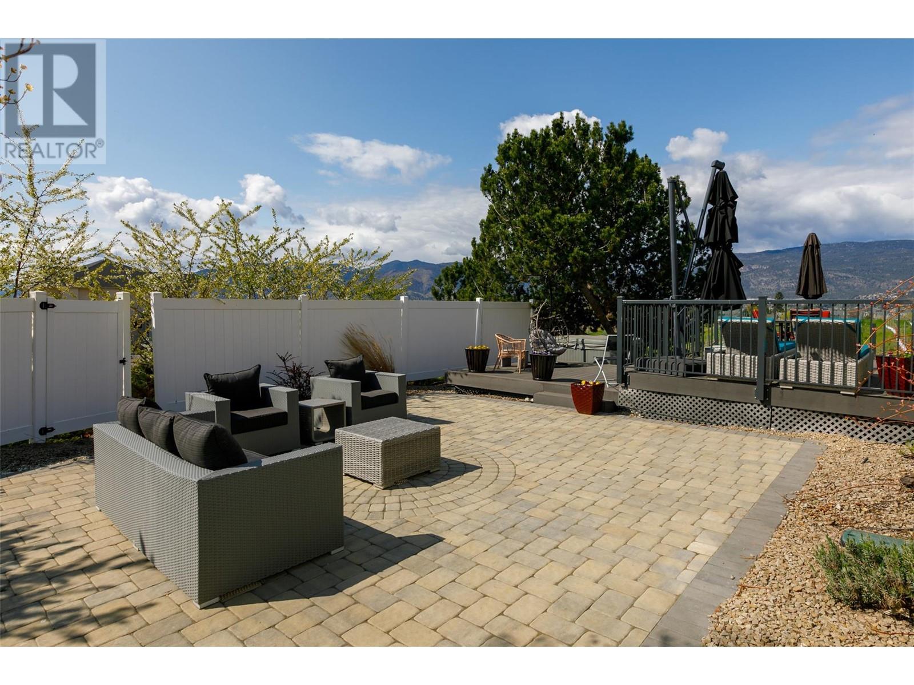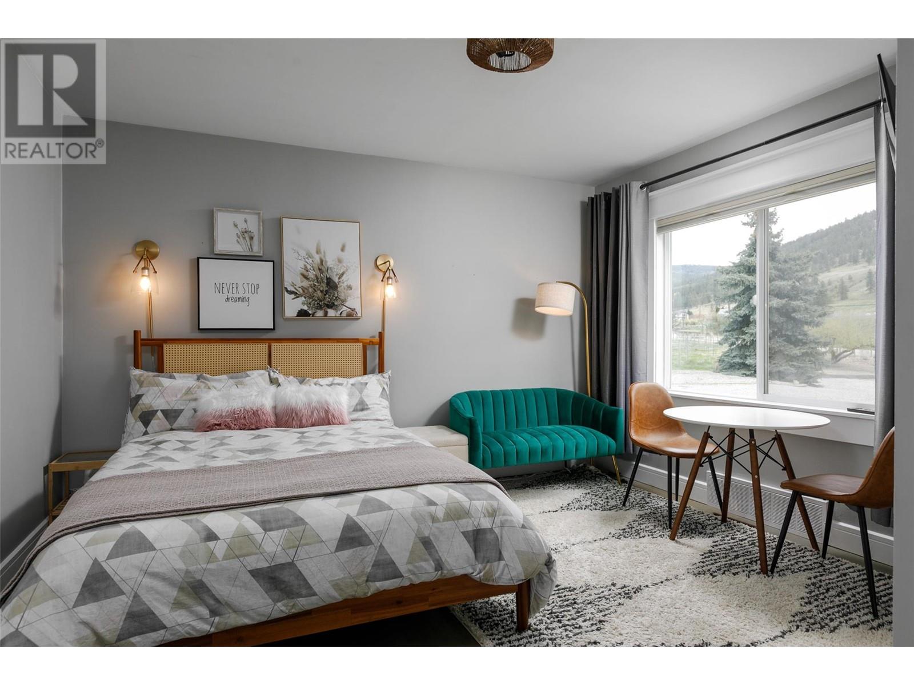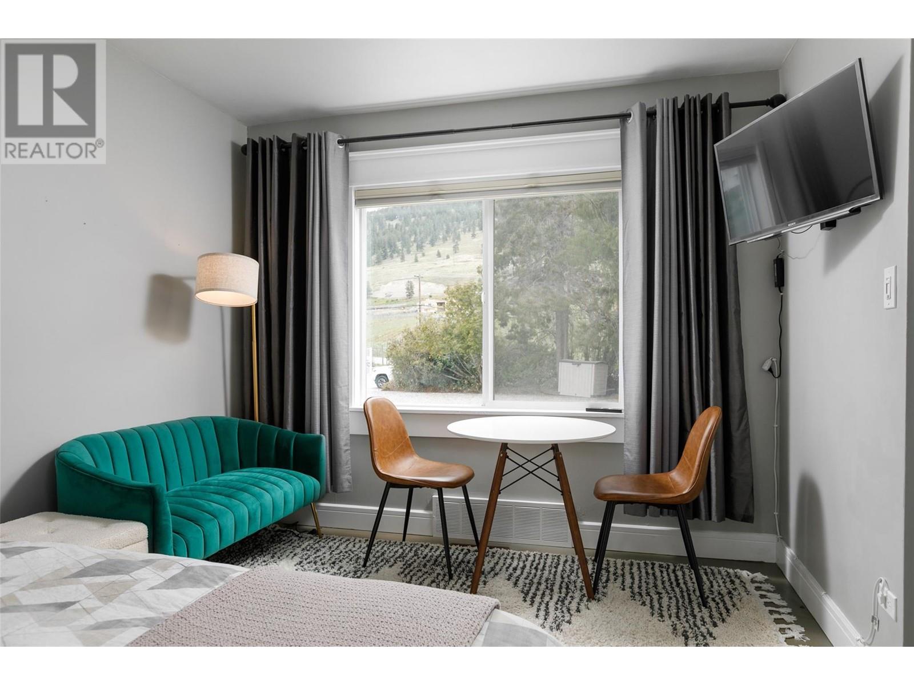2 Bedroom
2 Bathroom
1,372 ft2
Ranch
Fireplace
Central Air Conditioning
Forced Air, Stove, See Remarks
Level, Underground Sprinkler
$1,050,000
Located at the south end of the stunning Naramata Bench Wine Region, this tastefully updated home is ideally situated to enjoy the privacy of rural living while still being only minutes from downtown Penticton, Okanagan Lake, and countless world-class wineries. A sizeable 0.64 acre lot, which is fully fenced and surrounded by vineyards, ensures ample separation from neighbours and offers abundant space to start your own hobby farm. The single-level home is a flawless blend of classic charm and modern convenience, with generous indoor and outdoor living spaces alike. Two comfortable bedrooms—each with their own ensuite—make this property perfect for empty nesters and small families as either a primary residence or a vacation home. An unfinished basement offers convenient storage, and the detached double garage would make for an excellent workshop. Already having its own entrance, the primary suite could also function as a superb B&B. Additionally, this home can be purchased fully furnished for an extra cost. (id:60329)
Property Details
|
MLS® Number
|
10346409 |
|
Property Type
|
Single Family |
|
Neigbourhood
|
Uplands/Redlands |
|
Amenities Near By
|
Golf Nearby, Public Transit |
|
Community Features
|
Rural Setting, Pets Allowed |
|
Features
|
Level Lot, Private Setting, Balcony, One Balcony, Three Balconies, Two Balconies |
|
Parking Space Total
|
10 |
|
View Type
|
Unknown, City View, Mountain View, Valley View, View (panoramic) |
Building
|
Bathroom Total
|
2 |
|
Bedrooms Total
|
2 |
|
Appliances
|
Refrigerator, Dishwasher, Dryer, Oven - Gas, Microwave, Hood Fan, Washer |
|
Architectural Style
|
Ranch |
|
Constructed Date
|
1938 |
|
Construction Style Attachment
|
Detached |
|
Cooling Type
|
Central Air Conditioning |
|
Exterior Finish
|
Stucco |
|
Fire Protection
|
Controlled Entry, Smoke Detector Only |
|
Fireplace Present
|
Yes |
|
Fireplace Type
|
Insert |
|
Flooring Type
|
Hardwood, Laminate, Vinyl |
|
Heating Fuel
|
Wood |
|
Heating Type
|
Forced Air, Stove, See Remarks |
|
Roof Material
|
Asphalt Shingle |
|
Roof Style
|
Unknown |
|
Stories Total
|
1 |
|
Size Interior
|
1,372 Ft2 |
|
Type
|
House |
|
Utility Water
|
Municipal Water |
Parking
|
See Remarks
|
|
|
Breezeway
|
|
|
Detached Garage
|
2 |
|
R V
|
2 |
Land
|
Acreage
|
No |
|
Fence Type
|
Fence, Page Wire |
|
Land Amenities
|
Golf Nearby, Public Transit |
|
Landscape Features
|
Level, Underground Sprinkler |
|
Size Irregular
|
0.64 |
|
Size Total
|
0.64 Ac|under 1 Acre |
|
Size Total Text
|
0.64 Ac|under 1 Acre |
|
Zoning Type
|
Agricultural |
Rooms
| Level |
Type |
Length |
Width |
Dimensions |
|
Main Level |
Sunroom |
|
|
23' x 7'4'' |
|
Main Level |
4pc Ensuite Bath |
|
|
11'2'' x 9' |
|
Main Level |
Bedroom |
|
|
11'11'' x 11'10'' |
|
Main Level |
Other |
|
|
3'2'' x 8'3'' |
|
Main Level |
5pc Ensuite Bath |
|
|
8'8'' x 8'3'' |
|
Main Level |
Primary Bedroom |
|
|
13'1'' x 13'1'' |
|
Main Level |
Kitchen |
|
|
11'6'' x 21'2'' |
|
Main Level |
Dining Room |
|
|
6' x 13'1'' |
|
Main Level |
Living Room |
|
|
11'3'' x 13'1'' |
https://www.realtor.ca/real-estate/28263691/145-upper-bench-road-n-penticton-uplandsredlands
