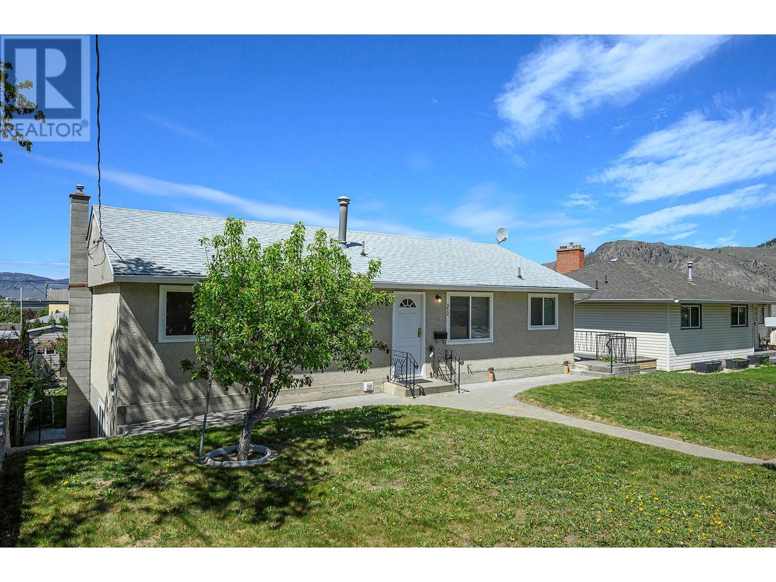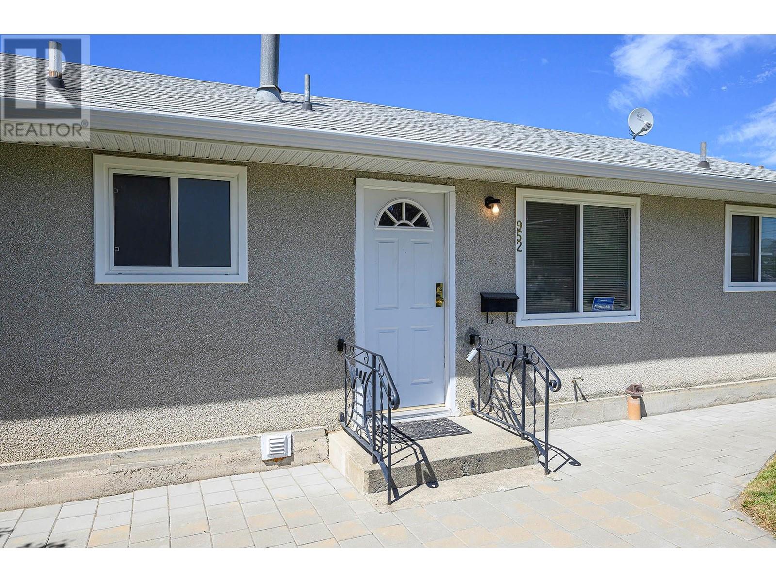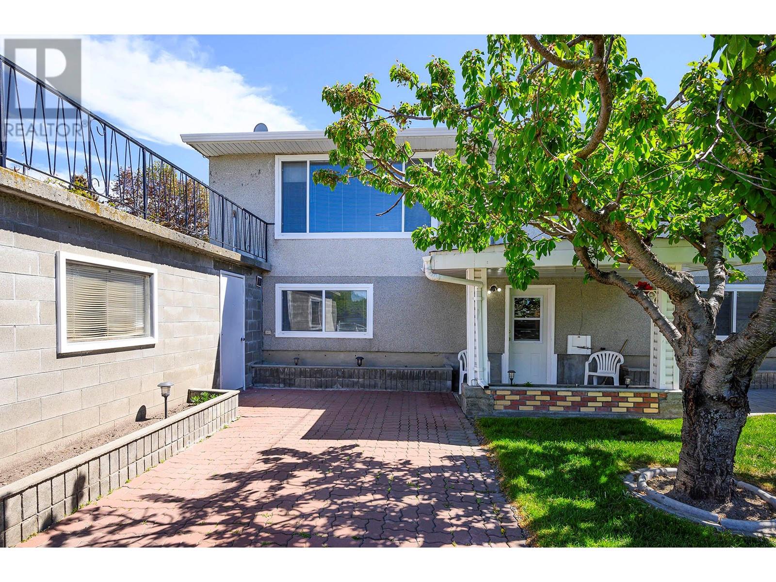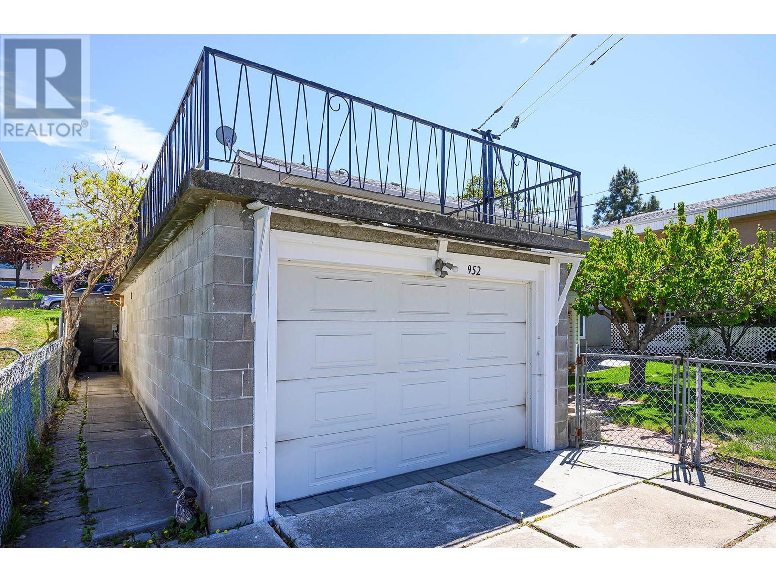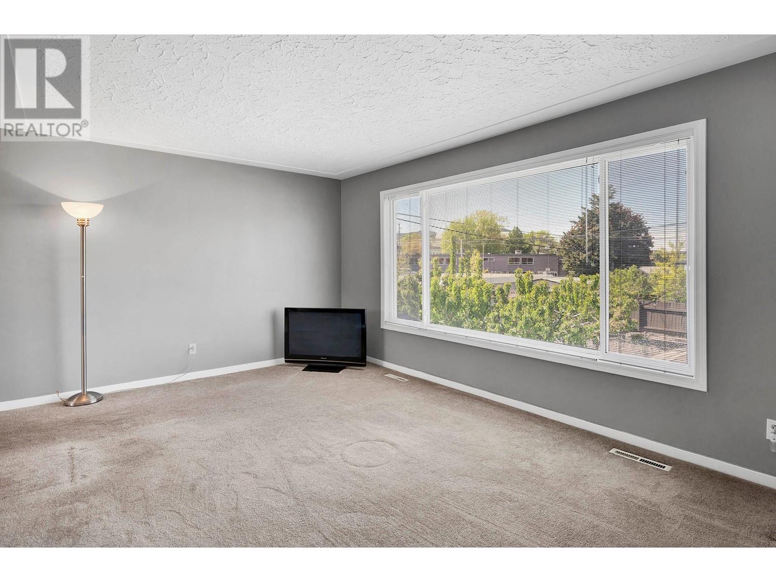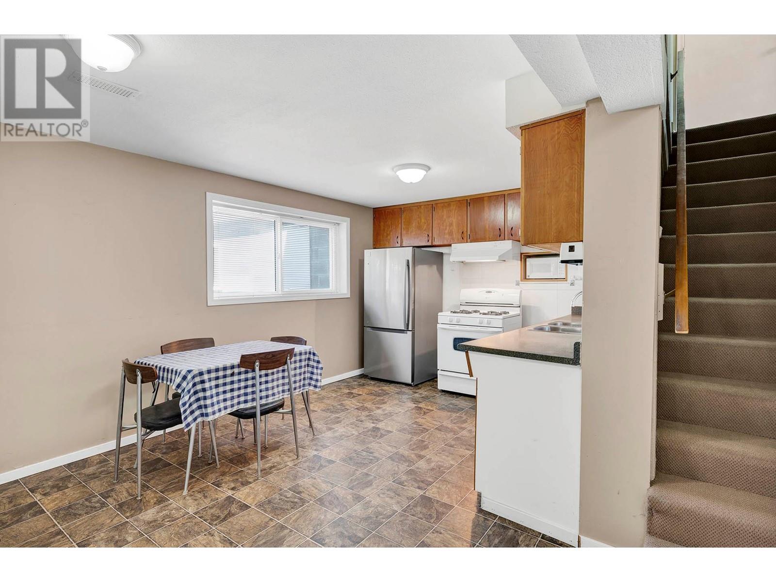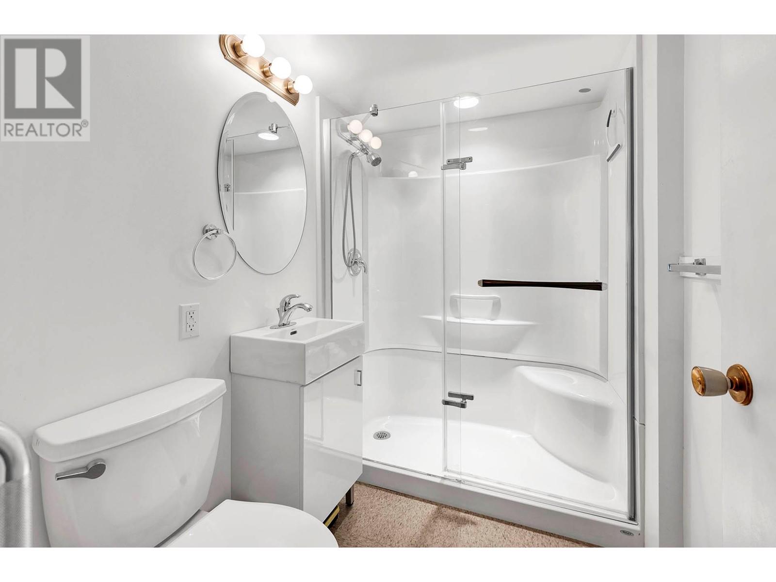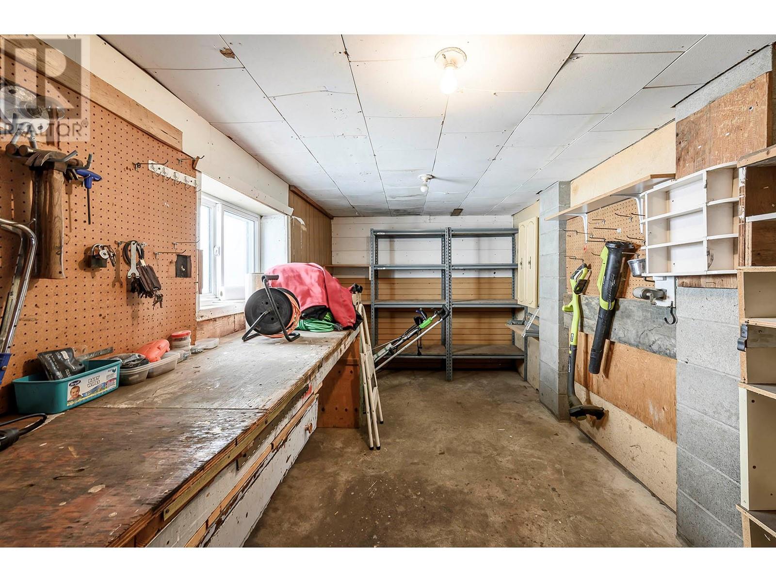4 Bedroom
2 Bathroom
2,016 ft2
Bungalow
Central Air Conditioning
See Remarks
$714,900
One of the most desired central locations in Kamloops! Close to schools and downtown. This level-entry home has been extremely well maintained, had a long-term family. You will appreciate the practical flow created in the home. The kitchen has a gas range and a newer fridge with a good-sized dining area. The home also has 3 bedrooms on the main and a large living room. Huge deck with a view. Downstairs a 1 bedroom in law suite-with its own exterior entrance, 3 appliances . Laundry room and off the laundry is a cold room. Outside there is a detached 1 car garage/workshop-with lane access. If you are a gardener this home is for you-large garden area, with a cherry, plum, peach, pear(5 kinds of pears) and grape vines. Storage shed. Easy to view -just call. (id:60329)
Property Details
|
MLS® Number
|
10346248 |
|
Property Type
|
Single Family |
|
Neigbourhood
|
South Kamloops |
|
Parking Space Total
|
1 |
Building
|
Bathroom Total
|
2 |
|
Bedrooms Total
|
4 |
|
Appliances
|
Dishwasher, Range - Gas, Washer & Dryer |
|
Architectural Style
|
Bungalow |
|
Constructed Date
|
1958 |
|
Construction Style Attachment
|
Detached |
|
Cooling Type
|
Central Air Conditioning |
|
Heating Type
|
See Remarks |
|
Roof Material
|
Asphalt Shingle |
|
Roof Style
|
Unknown |
|
Stories Total
|
1 |
|
Size Interior
|
2,016 Ft2 |
|
Type
|
House |
|
Utility Water
|
Municipal Water |
Parking
Land
|
Acreage
|
No |
|
Sewer
|
Municipal Sewage System |
|
Size Frontage
|
60 Ft |
|
Size Irregular
|
0.17 |
|
Size Total
|
0.17 Ac|under 1 Acre |
|
Size Total Text
|
0.17 Ac|under 1 Acre |
|
Zoning Type
|
Unknown |
Rooms
| Level |
Type |
Length |
Width |
Dimensions |
|
Basement |
Other |
|
|
11'6'' x 11'6'' |
|
Basement |
Laundry Room |
|
|
7'6'' x 22' |
|
Basement |
3pc Bathroom |
|
|
Measurements not available |
|
Basement |
Bedroom |
|
|
11'4'' x 12'4'' |
|
Basement |
Living Room |
|
|
13'6'' x 16'6'' |
|
Basement |
Dining Room |
|
|
10'6'' x 13'6'' |
|
Basement |
Kitchen |
|
|
9' x 10'4'' |
|
Main Level |
4pc Bathroom |
|
|
Measurements not available |
|
Main Level |
Bedroom |
|
|
8' x 11' |
|
Main Level |
Bedroom |
|
|
9' x 11' |
|
Main Level |
Primary Bedroom |
|
|
11' x 12' |
|
Main Level |
Living Room |
|
|
11' x 17'6'' |
|
Main Level |
Dining Room |
|
|
11' x 12' |
|
Main Level |
Kitchen |
|
|
8' x 11' |
https://www.realtor.ca/real-estate/28263262/952-fraser-street-kamloops-south-kamloops
