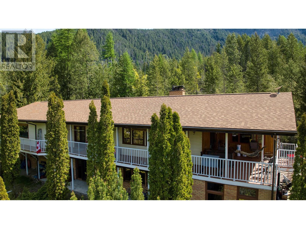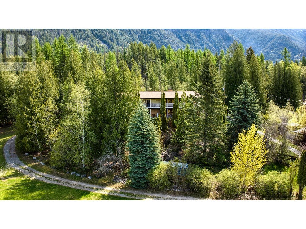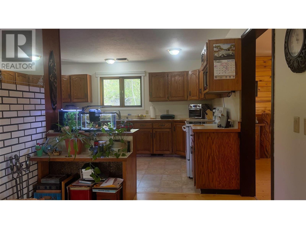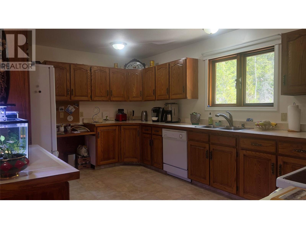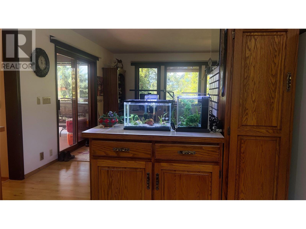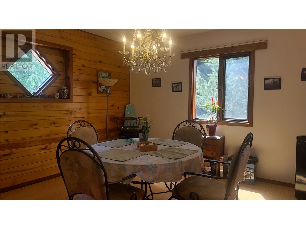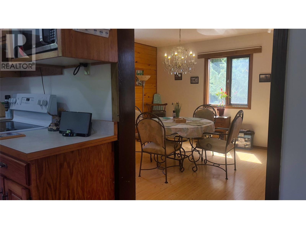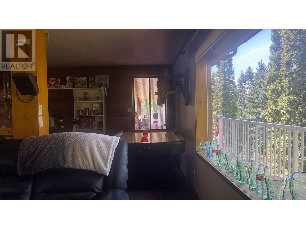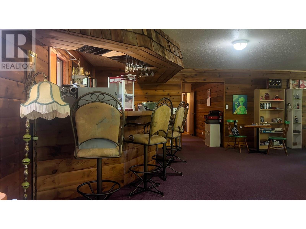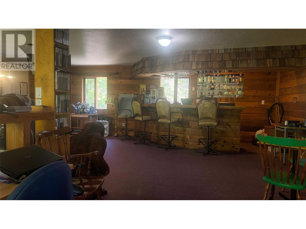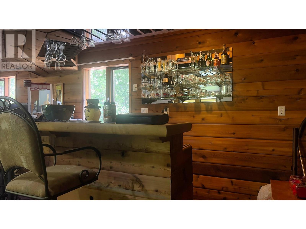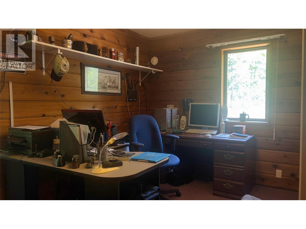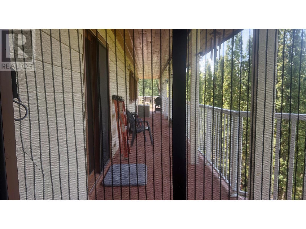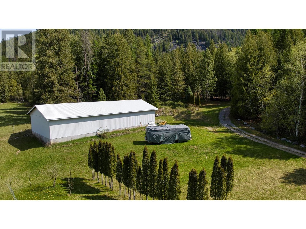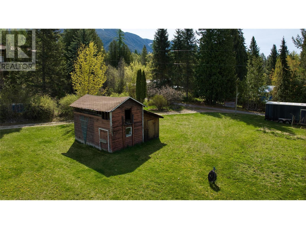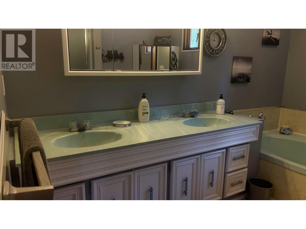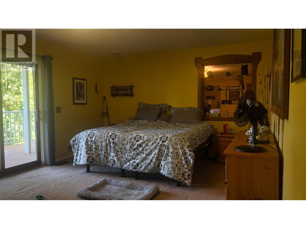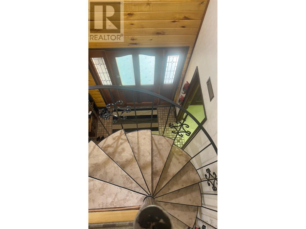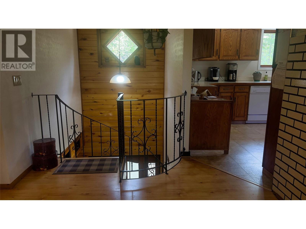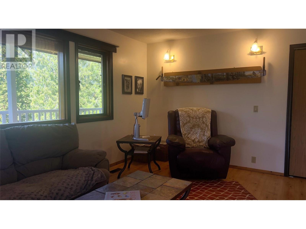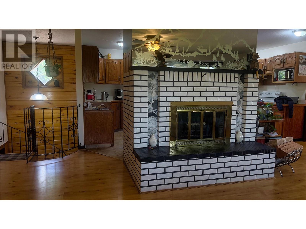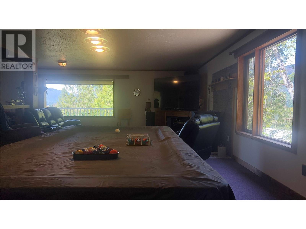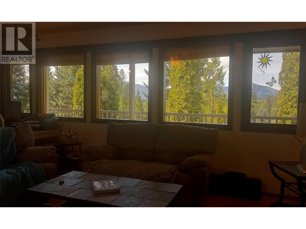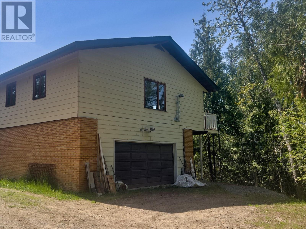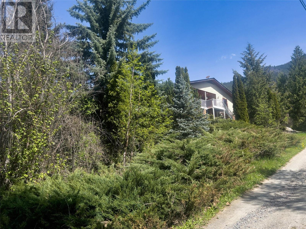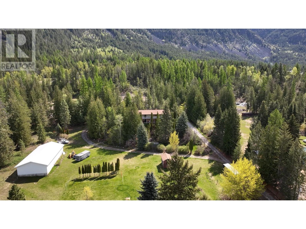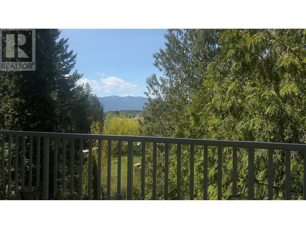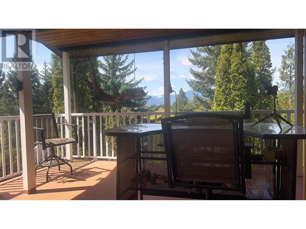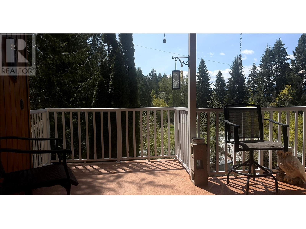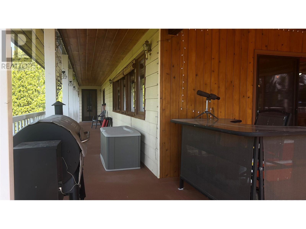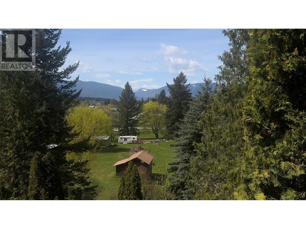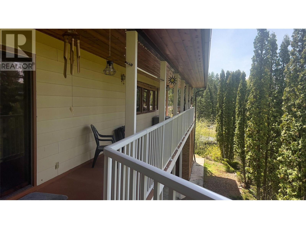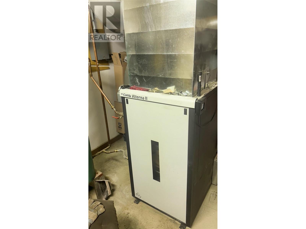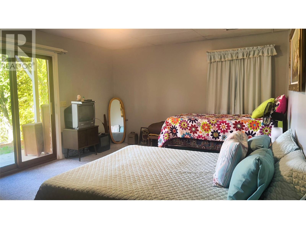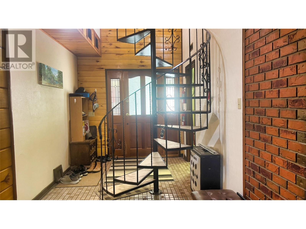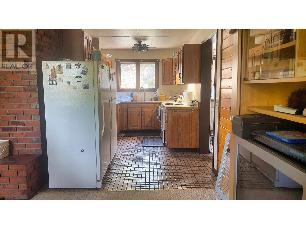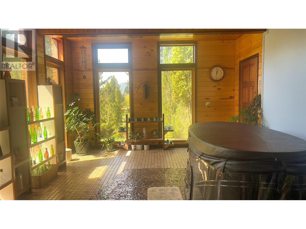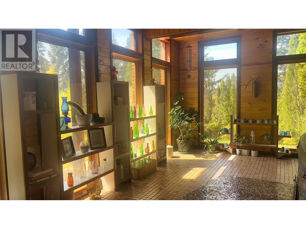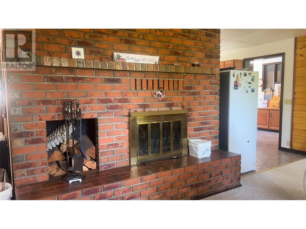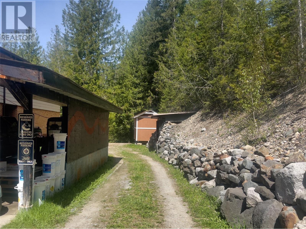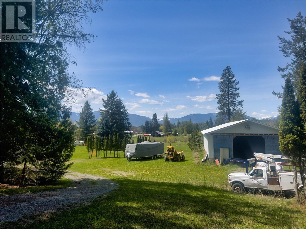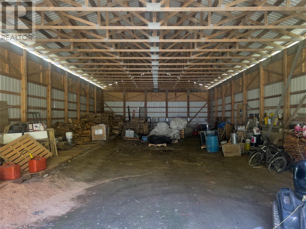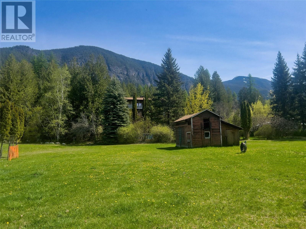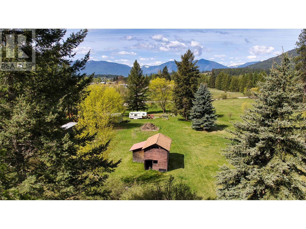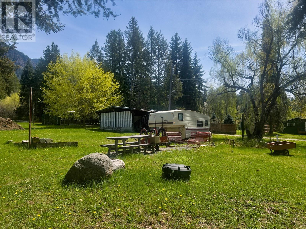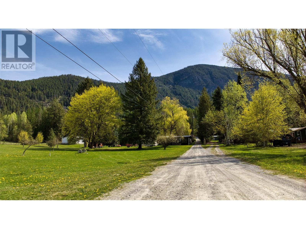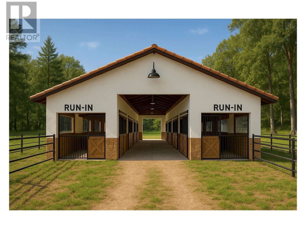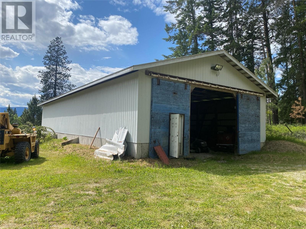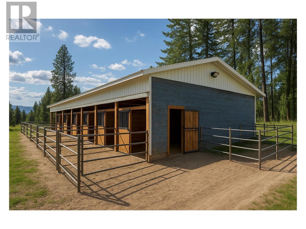3 Bedroom
3 Bathroom
3,796 ft2
Fireplace
Other, Stove
Acreage
$835,000
5 Acres – Canyon, BC | Spacious Family Home with Suite, Shop & RV Pad Welcome to this stunning and private 5-acre property in the desirable community of Canyon. This expansive family home offers space, versatility, and incredible views in a peaceful rural setting. The main level features a bright and spacious layout with a large dining room, office, and access to a generous deck overlooking the property. A massive bonus “man cave” off of the main living area offers endless opportunities for entertaining or hobbies. The ground level includes a self-contained MIL suite that is wheel chair accessible — perfect for extended family, guests, or rental income. Join us for a public open house Saturday August 8th 1-3 pm. Property highlights include: 5 private, usable acres with mature landscaping 2 Apple, 4 Plum and 1 Pear tree Ground-level Wheel Chair accessible suite with private entrance Large bonus room/man cave Detached shop, multiple outbuildings, and ample storage Double garage plus carport Dedicated RV pad Stunning views and quiet surroundings Quick access to Creston and local amenities A rare opportunity to own a well-appointed acreage in Canyon—perfect for families, hobbyists, or those seeking a peaceful rural lifestyle. Book your private showing today! (id:60329)
Property Details
|
MLS® Number
|
10346031 |
|
Property Type
|
Single Family |
|
Neigbourhood
|
Erickson |
|
Features
|
Balcony |
|
Parking Space Total
|
2 |
Building
|
Bathroom Total
|
3 |
|
Bedrooms Total
|
3 |
|
Constructed Date
|
1984 |
|
Construction Style Attachment
|
Detached |
|
Exterior Finish
|
Other |
|
Fireplace Fuel
|
Wood |
|
Fireplace Present
|
Yes |
|
Fireplace Total
|
2 |
|
Fireplace Type
|
Conventional |
|
Flooring Type
|
Mixed Flooring |
|
Heating Fuel
|
Wood |
|
Heating Type
|
Other, Stove |
|
Roof Material
|
Asphalt Shingle |
|
Roof Style
|
Unknown |
|
Stories Total
|
2 |
|
Size Interior
|
3,796 Ft2 |
|
Type
|
House |
|
Utility Water
|
Community Water User's Utility |
Parking
|
Carport
|
|
|
Attached Garage
|
2 |
Land
|
Acreage
|
Yes |
|
Size Irregular
|
4.51 |
|
Size Total
|
4.51 Ac|1 - 5 Acres |
|
Size Total Text
|
4.51 Ac|1 - 5 Acres |
|
Zoning Type
|
Unknown |
Rooms
| Level |
Type |
Length |
Width |
Dimensions |
|
Second Level |
Dining Room |
|
|
13'11'' x 13'3'' |
|
Second Level |
Full Bathroom |
|
|
10'2'' x 9'11'' |
|
Second Level |
Office |
|
|
12'9'' x 13'6'' |
|
Second Level |
Family Room |
|
|
28'4'' x 31'6'' |
|
Second Level |
Primary Bedroom |
|
|
18'9'' x 13'5'' |
|
Second Level |
Living Room |
|
|
23'7'' x 15'9'' |
|
Second Level |
Kitchen |
|
|
23'8'' x 11'6'' |
|
Main Level |
Full Bathroom |
|
|
5'3'' x 9'6'' |
|
Main Level |
Other |
|
|
13'9'' x 18'4'' |
|
Main Level |
Laundry Room |
|
|
13'9'' x 13'5'' |
|
Additional Accommodation |
Bedroom |
|
|
9'10'' x 12'11'' |
|
Additional Accommodation |
Primary Bedroom |
|
|
17'10'' x 12'11'' |
|
Additional Accommodation |
Full Bathroom |
|
|
8'7'' x 9'4'' |
|
Additional Accommodation |
Living Room |
|
|
23'4'' x 15'0'' |
|
Additional Accommodation |
Kitchen |
|
|
8'3'' x 13'6'' |
https://www.realtor.ca/real-estate/28261270/5110-vance-road-creston-erickson
