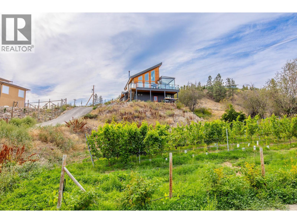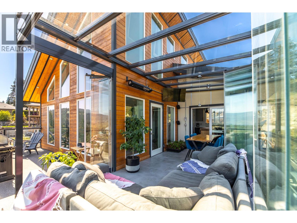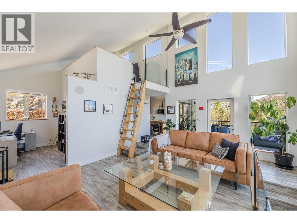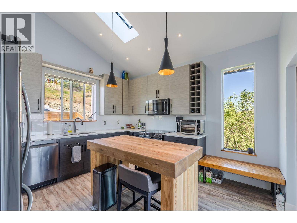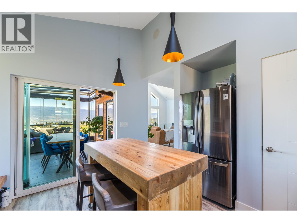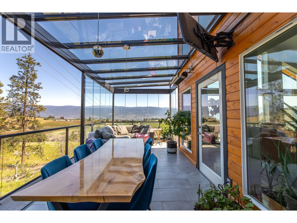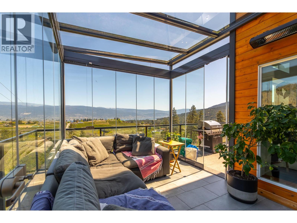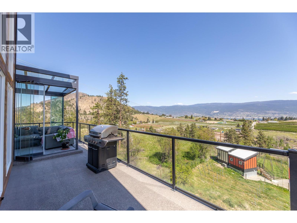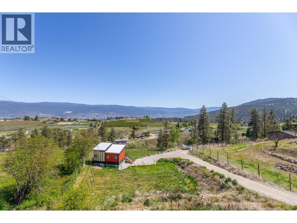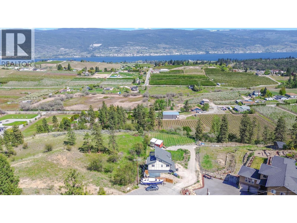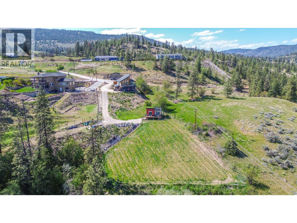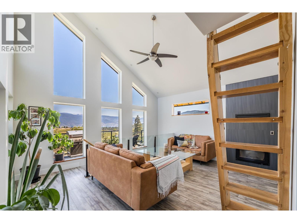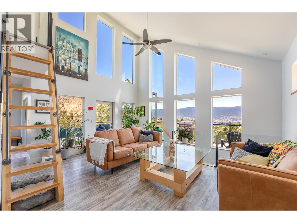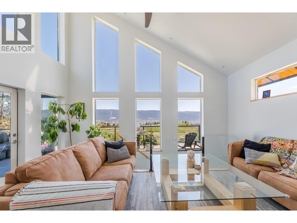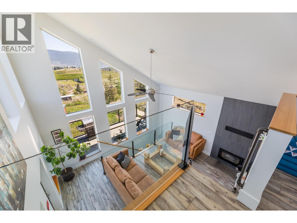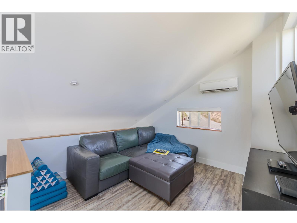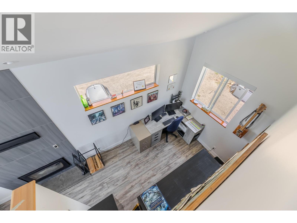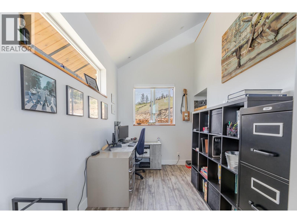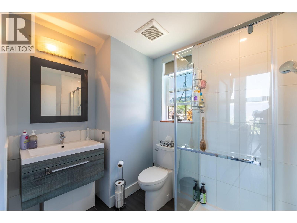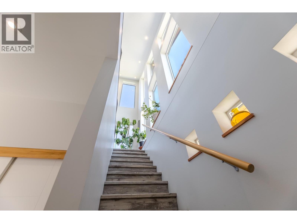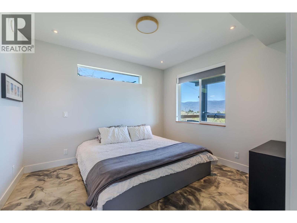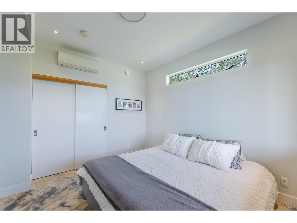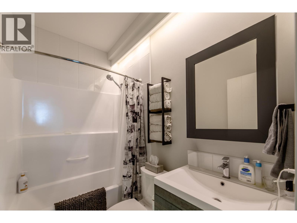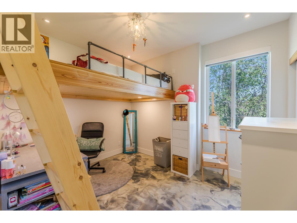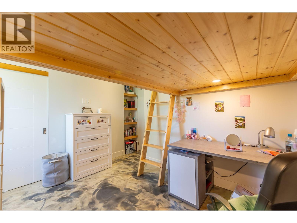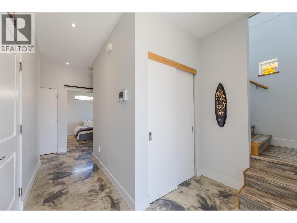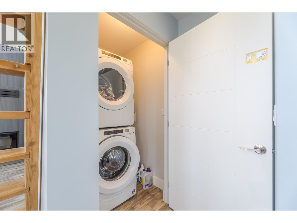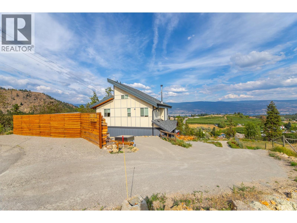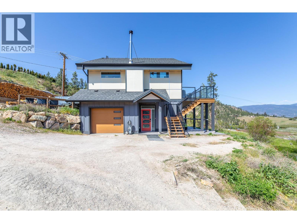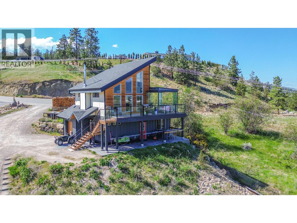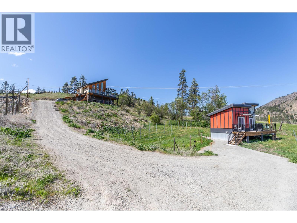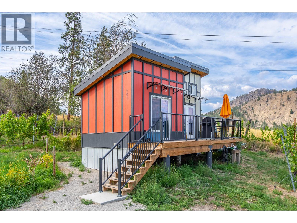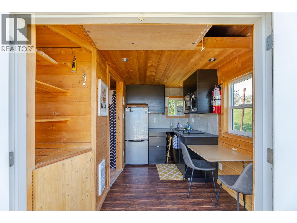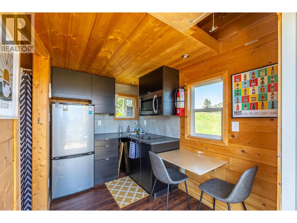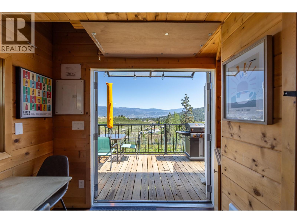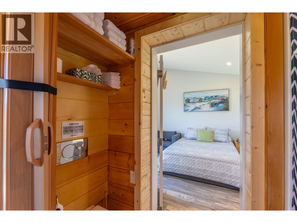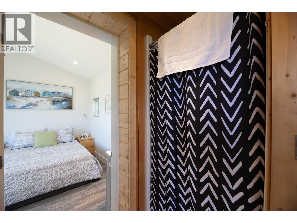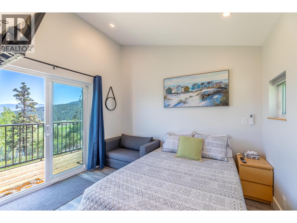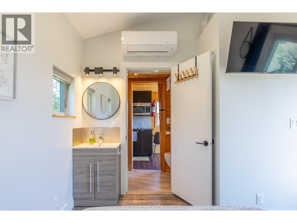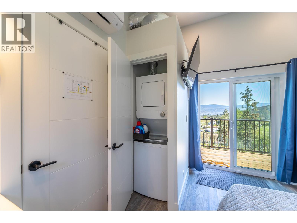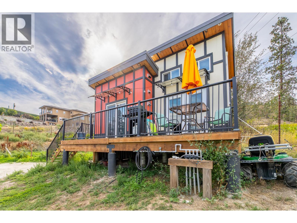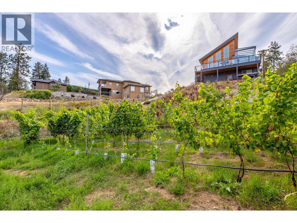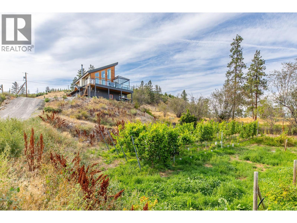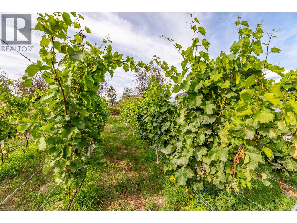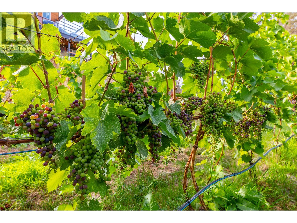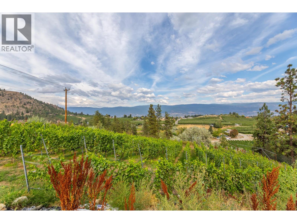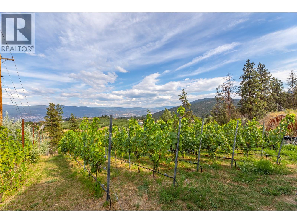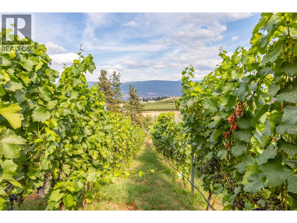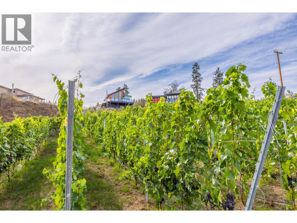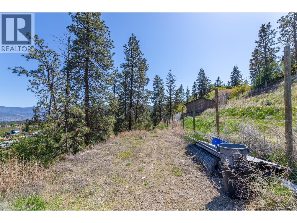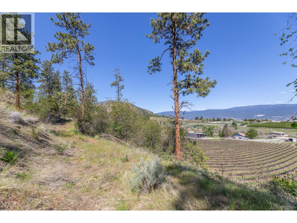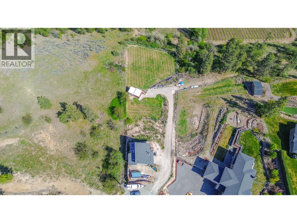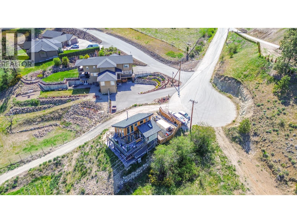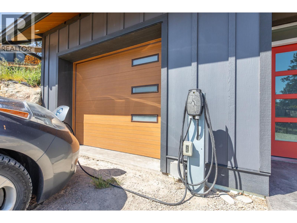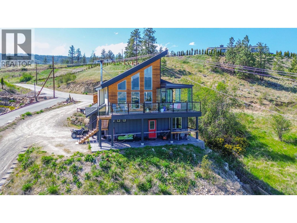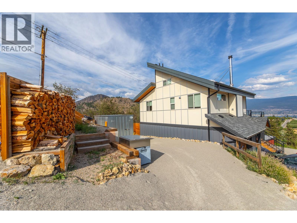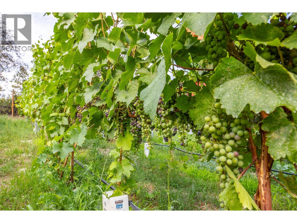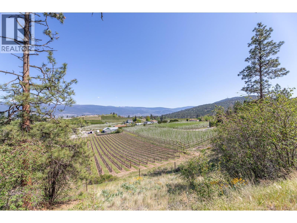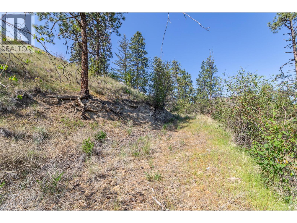3 Bedroom
3 Bathroom
1,865 ft2
Contemporary
Fireplace
Heat Pump
Heat Pump
Acreage
$1,295,000
Come take a look at this delightful offering - gorgeous lake and valley views, 2.47 acre property with a newly built contemporary home and detached guest house! The main house has modern touches throughout with an incredibly swank sun room that offers approximately 220 sq. ft. of year round living, bringing the outdoors in, with its sliding glass panelled walls. The living room offers a cozy top-of-the-line wood burning fireplace with floor to ceiling windows and the chef's kitchen offers vaulted ceilings and loads of light. 2 bedrooms plus a den, a loft style family room, energy efficient heat pump, in-floor radiant heat, 200 amp service and wired for solar panels and a hot tub too. Fully finished and insulated single car garage, fantastic outdoor entertainment decks to enjoy the views of the property and the surroundings. The detached guest house is complete with kitchen, bathroom and guest room space and boasts a private outdoor deck the overlooks the vineyard, lake and valley - currently operated as a fully licensed Air Bnb. Approximately 1 acre of grapes are planted on the property - for wine hobby enthusiasts - and the remaining property offers lovely outdoor space to walk your dogs or park your extra vehicles (or build a shop). This one must be seen! (id:60329)
Property Details
|
MLS® Number
|
10346338 |
|
Property Type
|
Single Family |
|
Neigbourhood
|
Summerland Rural |
|
Community Features
|
Rentals Allowed |
|
Features
|
Central Island, Balcony |
|
Parking Space Total
|
1 |
|
View Type
|
Unknown, Lake View, Mountain View, Valley View, View (panoramic) |
Building
|
Bathroom Total
|
3 |
|
Bedrooms Total
|
3 |
|
Appliances
|
Range, Refrigerator, Dishwasher, Dryer, Washer |
|
Architectural Style
|
Contemporary |
|
Constructed Date
|
2017 |
|
Construction Style Attachment
|
Detached |
|
Cooling Type
|
Heat Pump |
|
Fireplace Present
|
Yes |
|
Fireplace Total
|
1 |
|
Fireplace Type
|
Insert |
|
Heating Fuel
|
Other |
|
Heating Type
|
Heat Pump |
|
Roof Material
|
Asphalt Shingle |
|
Roof Style
|
Unknown |
|
Stories Total
|
3 |
|
Size Interior
|
1,865 Ft2 |
|
Type
|
House |
|
Utility Water
|
Municipal Water |
Parking
|
Attached Garage
|
1 |
|
Heated Garage
|
|
Land
|
Acreage
|
Yes |
|
Sewer
|
Septic Tank |
|
Size Irregular
|
2.47 |
|
Size Total
|
2.47 Ac|1 - 5 Acres |
|
Size Total Text
|
2.47 Ac|1 - 5 Acres |
|
Zoning Type
|
Residential |
Rooms
| Level |
Type |
Length |
Width |
Dimensions |
|
Second Level |
Loft |
|
|
13'3'' x 10'5'' |
|
Basement |
4pc Bathroom |
|
|
7'9'' x 4'11'' |
|
Basement |
Utility Room |
|
|
4'11'' x 4'11'' |
|
Basement |
Bedroom |
|
|
11'3'' x 11'2'' |
|
Basement |
Primary Bedroom |
|
|
11'11'' x 11'1'' |
|
Main Level |
Sunroom |
|
|
18' x 12'10'' |
|
Main Level |
3pc Bathroom |
|
|
Measurements not available |
|
Main Level |
Den |
|
|
10'11'' x 8'6'' |
|
Main Level |
Living Room |
|
|
15'9'' x 17'9'' |
|
Main Level |
Kitchen |
|
|
12'10'' x 13'2'' |
|
Additional Accommodation |
Full Bathroom |
|
|
6'10'' x 2'7'' |
|
Additional Accommodation |
Bedroom |
|
|
11' x 10'11'' |
|
Additional Accommodation |
Kitchen |
|
|
9'2'' x 6'11'' |
https://www.realtor.ca/real-estate/28260328/9003-gilman-road-summerland-summerland-rural
