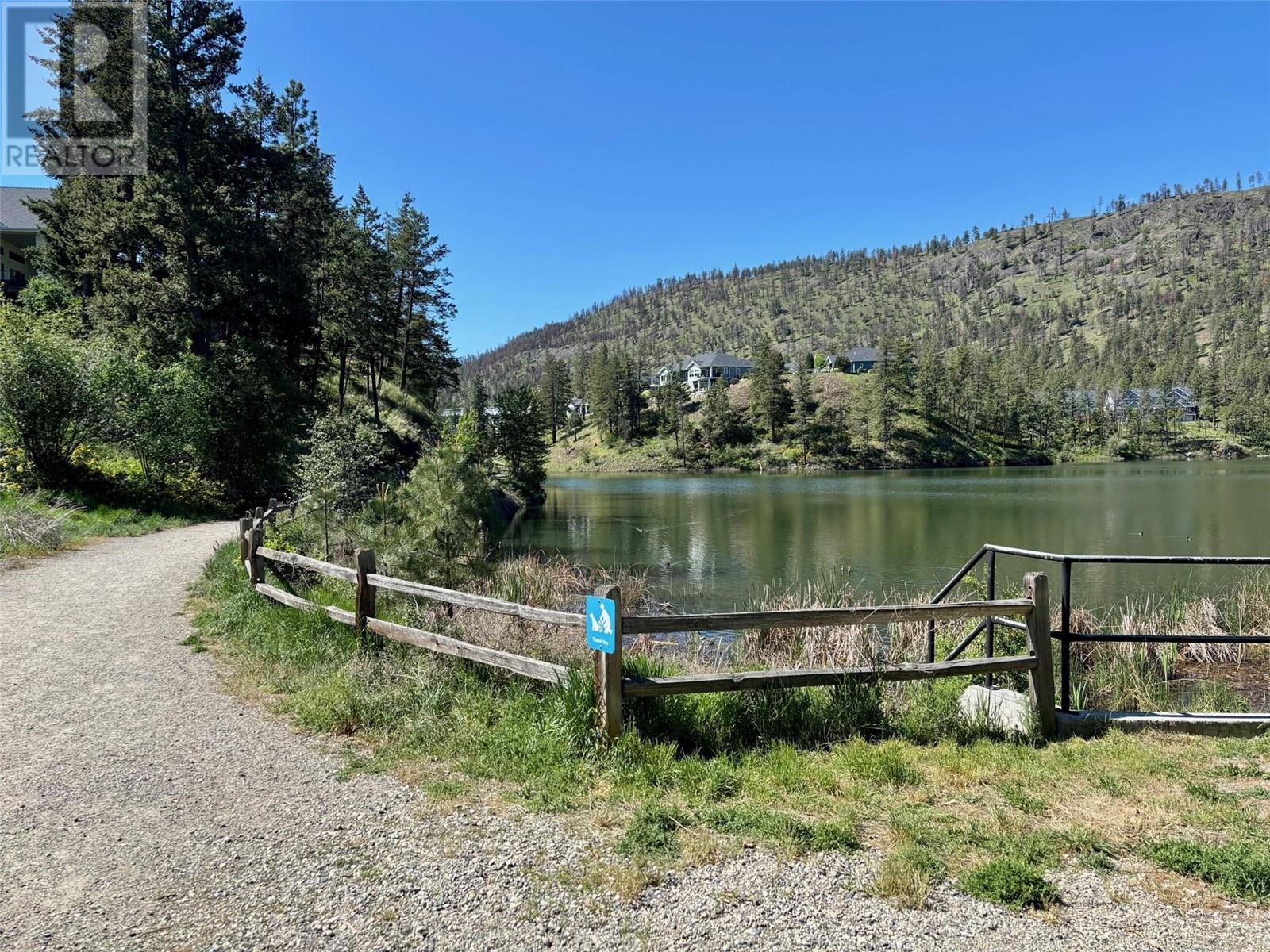4 Bedroom
3 Bathroom
2,722 ft2
Ranch
Fireplace
Central Air Conditioning
Forced Air
$1,215,000
Welcome to 1137 Long Ridge – where comfort meets style. Enjoy valley views, sleek modern updates, and a layout made for easy living. The open-concept main floor floods with natural light, connecting a spacious living room to a chef-inspired kitchen with stainless steel appliances, quartz counters, and ample storage. Retreat to your serene primary suite with a spa-like ensuite and walk-in closet. Upstairs also features a second bedroom or office. Downstairs offers two large bedrooms, a full bath, and a flexible rec/media room—perfect for movie nights or guests. Suite potential adds extra income or multi-generational options. Steps from trails, playgrounds, and a tight-knit community. Minutes to schools, shops, UBCO, and the airport. This is more than a home – it’s your lifestyle upgrade. (id:60329)
Property Details
|
MLS® Number
|
10346292 |
|
Property Type
|
Single Family |
|
Neigbourhood
|
Wilden |
|
Parking Space Total
|
2 |
Building
|
Bathroom Total
|
3 |
|
Bedrooms Total
|
4 |
|
Appliances
|
Refrigerator, Dishwasher, Range - Gas, Washer & Dryer |
|
Architectural Style
|
Ranch |
|
Basement Type
|
Full |
|
Constructed Date
|
2007 |
|
Construction Style Attachment
|
Detached |
|
Cooling Type
|
Central Air Conditioning |
|
Exterior Finish
|
Other |
|
Fireplace Fuel
|
Gas |
|
Fireplace Present
|
Yes |
|
Fireplace Type
|
Unknown |
|
Heating Type
|
Forced Air |
|
Roof Material
|
Asphalt Shingle |
|
Roof Style
|
Unknown |
|
Stories Total
|
1 |
|
Size Interior
|
2,722 Ft2 |
|
Type
|
House |
|
Utility Water
|
Municipal Water |
Parking
Land
|
Acreage
|
No |
|
Sewer
|
Municipal Sewage System |
|
Size Irregular
|
0.18 |
|
Size Total
|
0.18 Ac|under 1 Acre |
|
Size Total Text
|
0.18 Ac|under 1 Acre |
|
Zoning Type
|
Unknown |
Rooms
| Level |
Type |
Length |
Width |
Dimensions |
|
Basement |
Storage |
|
|
14'10'' x 13'9'' |
|
Basement |
5pc Ensuite Bath |
|
|
9'2'' x 10'8'' |
|
Basement |
Family Room |
|
|
22'8'' x 35'1'' |
|
Basement |
4pc Bathroom |
|
|
10'3'' x 8'5'' |
|
Basement |
Bedroom |
|
|
12'1'' x 13'7'' |
|
Basement |
Bedroom |
|
|
10'6'' x 13'7'' |
|
Main Level |
4pc Bathroom |
|
|
5'3'' x 8'7'' |
|
Main Level |
Laundry Room |
|
|
9'1'' x 7'0'' |
|
Main Level |
Bedroom |
|
|
10'6'' x 14'3'' |
|
Main Level |
Kitchen |
|
|
11'1'' x 14'9'' |
|
Main Level |
Living Room |
|
|
21'4'' x 15'4'' |
|
Main Level |
Primary Bedroom |
|
|
14'1'' x 14'6'' |
https://www.realtor.ca/real-estate/28260332/1137-long-ridge-drive-kelowna-wilden















