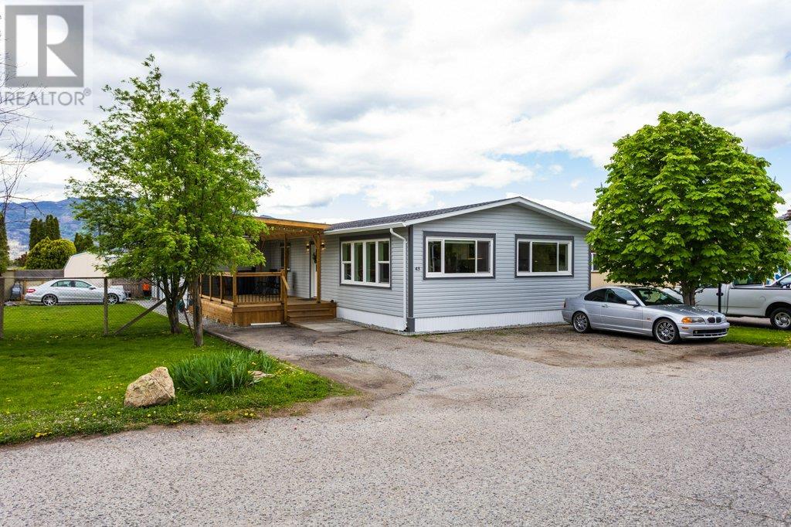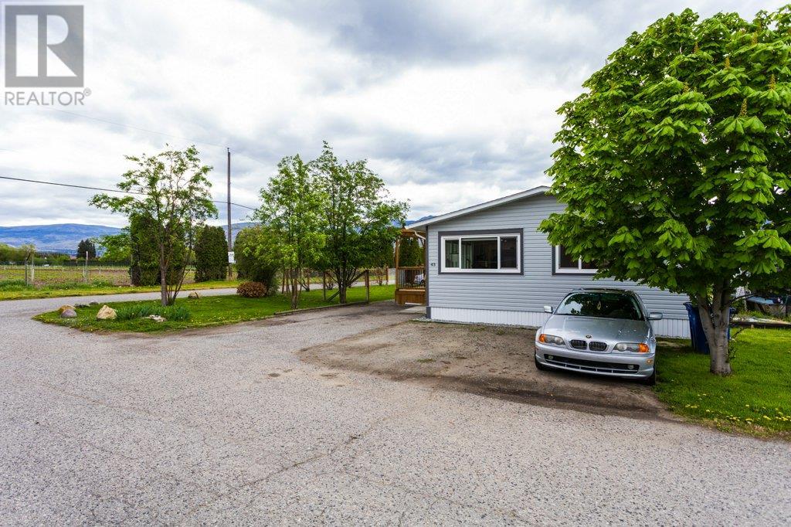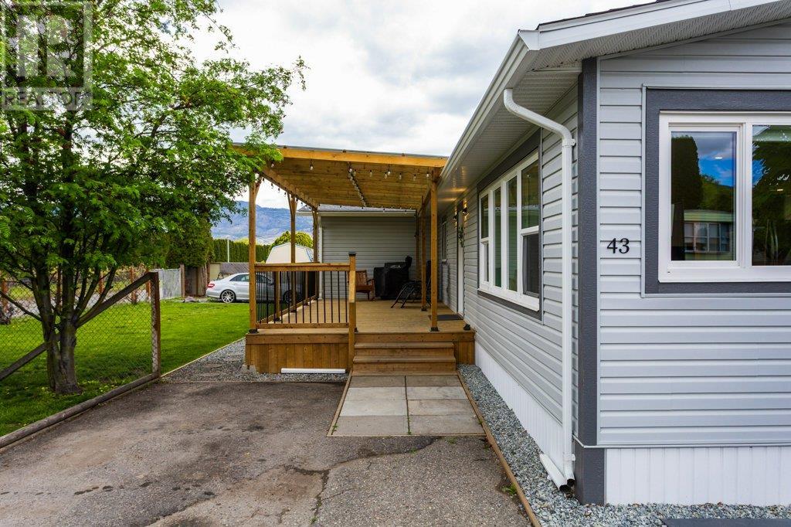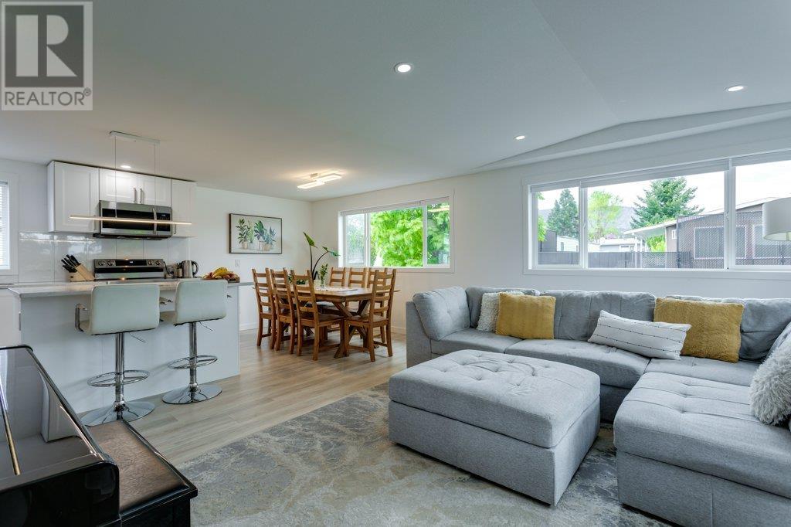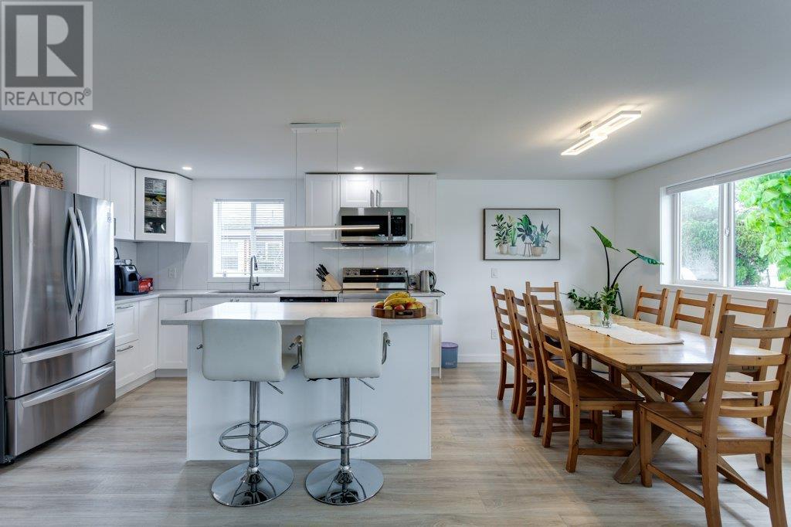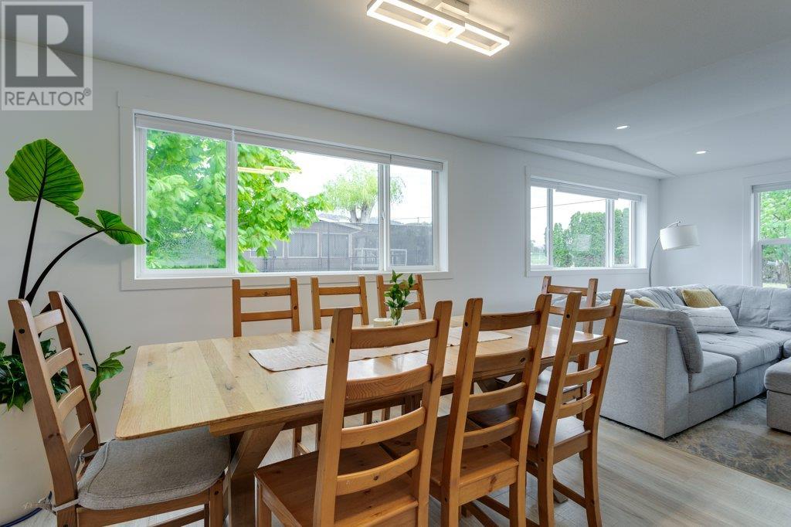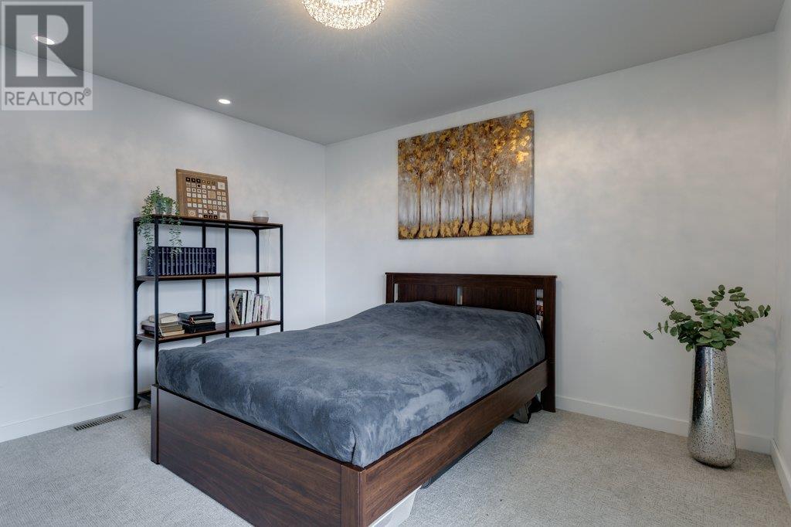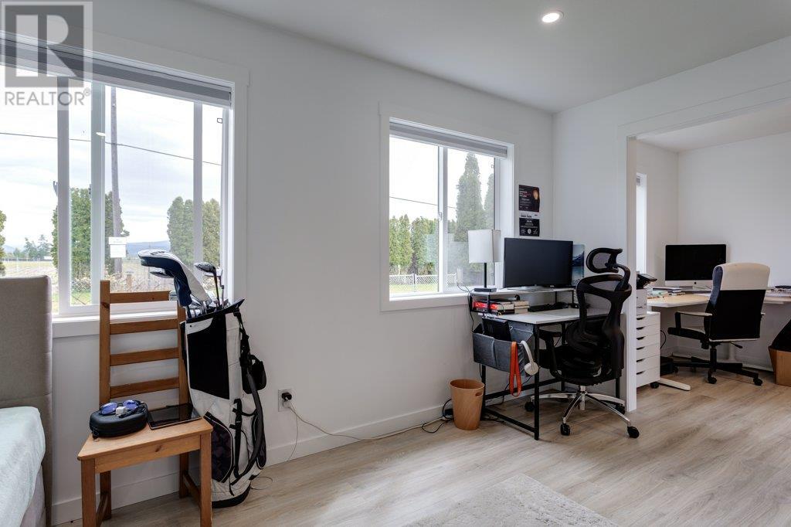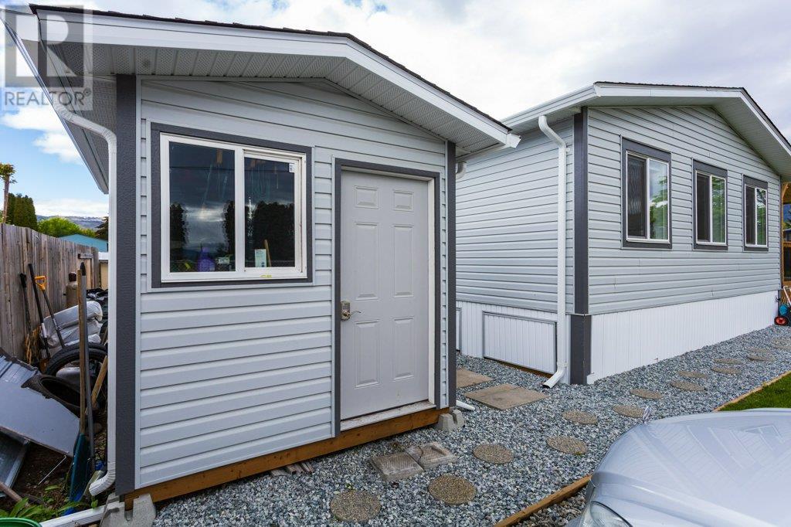2005 Boucherie Road Unit# 43 West Kelowna, British Columbia V4T 1R4
$425,000Maintenance, Pad Rental
$700 Monthly
Maintenance, Pad Rental
$700 MonthlyCompletely renovated and rebuilt mobile home. This home was professionally fully renovated in 2023 from top to bottom. Fully gutted, drywalled, new electrical work, plumbing, heating, cooling the whole nine yards! 4 bedrooms, 2 large bathrooms and a very open and inviting living, dining and kitchen area. The large covered deck looks onto a big, fully fenced grassy yard with extra side parking and a large storage/garden shed. There is also a back patio and siting area in the rear yard. This home could be made to have an in-law suite and the owner/renovation expert would be happy to help facilitate this to happen. Must have at least a 730 credit score to live in this park.This is one of the nicest mobile homes you will see. What a great way to downsize, or enter into the market. (id:60329)
Property Details
| MLS® Number | 10346060 |
| Property Type | Single Family |
| Neigbourhood | Lakeview Heights |
Building
| Bathroom Total | 2 |
| Bedrooms Total | 4 |
| Constructed Date | 1974 |
| Cooling Type | Central Air Conditioning |
| Heating Type | Forced Air |
| Roof Material | Asphalt Shingle |
| Roof Style | Unknown |
| Stories Total | 1 |
| Size Interior | 1,653 Ft2 |
| Type | Manufactured Home |
| Utility Water | Municipal Water |
Land
| Acreage | No |
| Sewer | Septic Tank |
| Size Total Text | Under 1 Acre |
| Zoning Type | Unknown |
Rooms
| Level | Type | Length | Width | Dimensions |
|---|---|---|---|---|
| Main Level | Primary Bedroom | 14'8'' x 11'4'' | ||
| Main Level | Office | 11'1'' x 7'5'' | ||
| Main Level | Living Room | 11'8'' x 24' | ||
| Main Level | Laundry Room | 7'6'' x 4'9'' | ||
| Main Level | Kitchen | 11'1'' x 12'2'' | ||
| Main Level | Dining Room | 11'1'' x 7'6'' | ||
| Main Level | Bedroom | 11'2'' x 9'11'' | ||
| Main Level | Bedroom | 7'9'' x 7'10'' | ||
| Main Level | Bedroom | 11'2'' x 15'1'' | ||
| Main Level | 5pc Bathroom | 7'6'' x 7'4'' | ||
| Main Level | 3pc Ensuite Bath | 11'1'' x 6'2'' |
Contact Us
Contact us for more information

