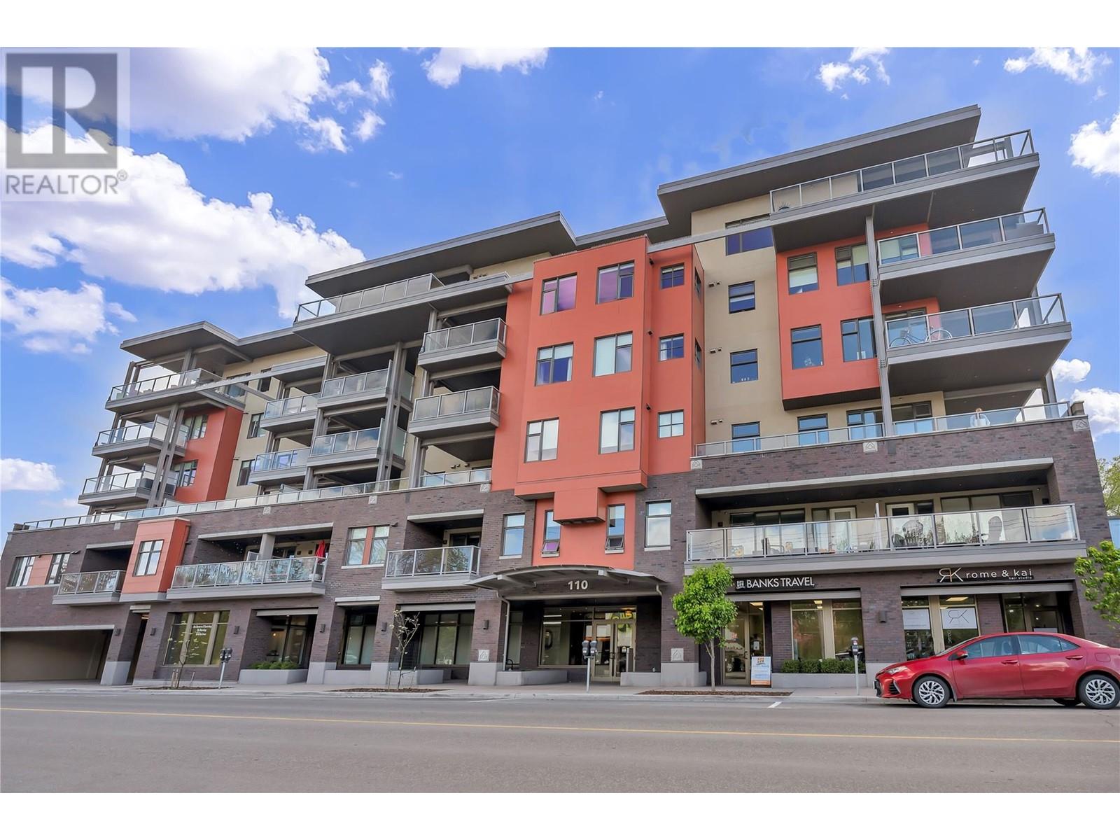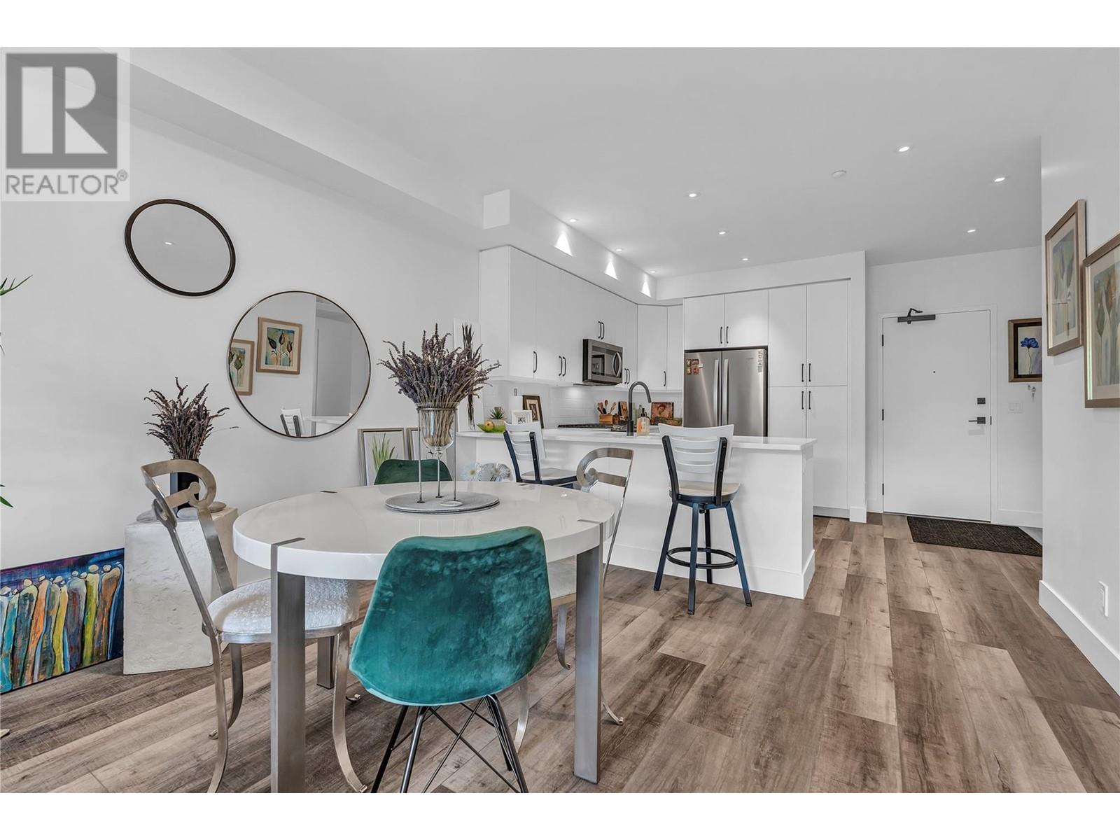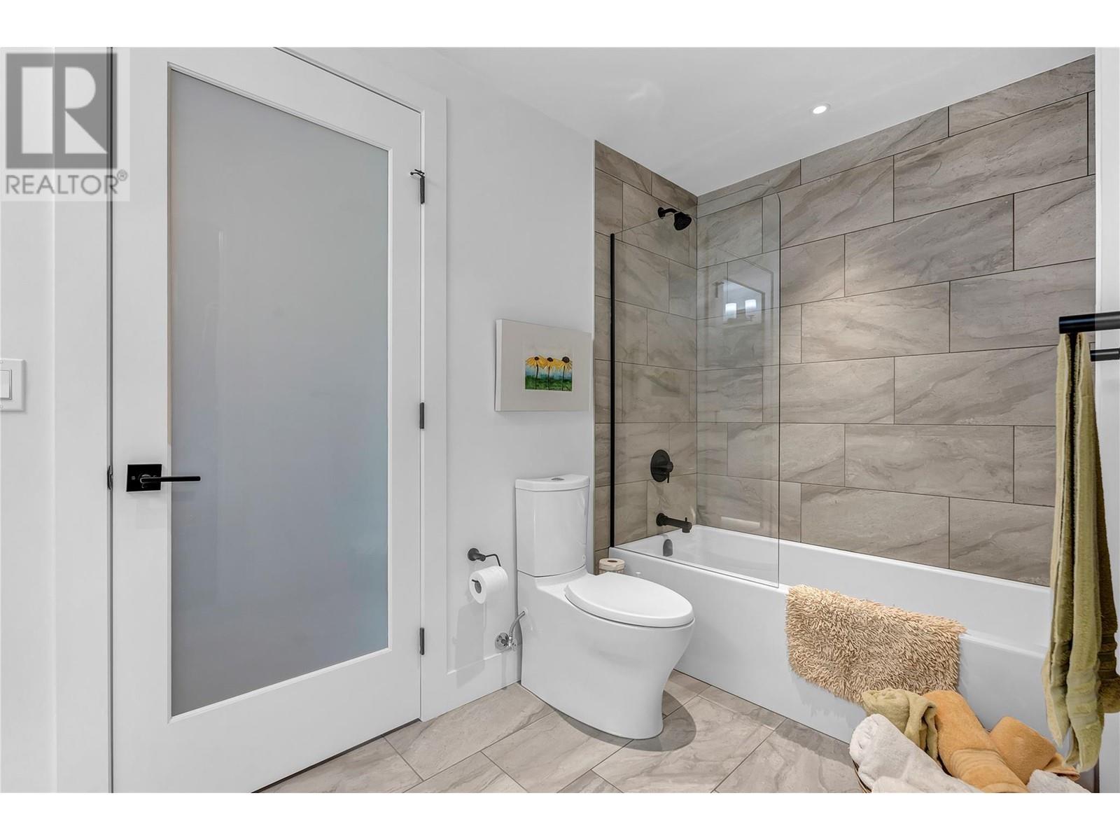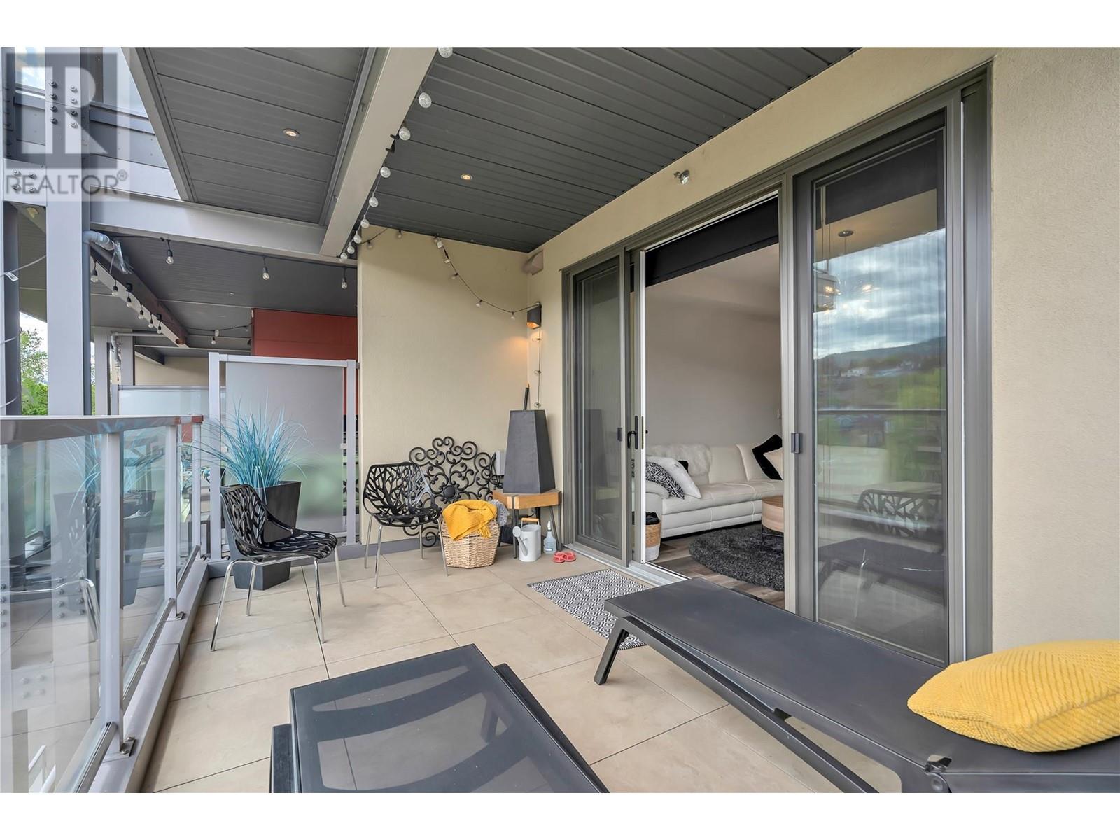110 Ellis Street Unit# 511 Penticton, British Columbia V2A 4L5
$495,000Maintenance, Property Management, Sewer, Waste Removal, Water
$266.53 Monthly
Maintenance, Property Management, Sewer, Waste Removal, Water
$266.53 MonthlyWALKING DISTANCE TO THE BEACH, farmers market, pubs, Penticton's downtown core. Does not get any better than this. Entertainment of all kinds just outside your front door. This one Bedroom + Den is Adorable and Spotless. Well looked after and lightly used, this Concrete Building has it all. Plug ins for your Electric Vehicles, Spacious Storage Space for Bikes, Paddle Boards, and all of your other hobbies. Bright and Open with ample light throughout. The Kitchen was designed to entertain guests with loads of counter space and storage. Come and live the Okanagan Dream with this Gem. (id:60329)
Property Details
| MLS® Number | 10345789 |
| Property Type | Single Family |
| Neigbourhood | Main North |
| Community Name | Ellis One |
| Amenities Near By | Golf Nearby, Public Transit, Airport, Park, Recreation, Schools, Shopping, Ski Area |
| Community Features | Pets Allowed, Rentals Allowed With Restrictions |
| Features | Wheelchair Access, One Balcony |
| Parking Space Total | 1 |
| Storage Type | Storage, Locker |
Building
| Bathroom Total | 1 |
| Bedrooms Total | 1 |
| Appliances | Refrigerator, Dishwasher, Dryer, Range - Gas, Microwave, Washer |
| Architectural Style | Contemporary |
| Constructed Date | 2019 |
| Cooling Type | Central Air Conditioning |
| Fire Protection | Controlled Entry, Smoke Detector Only |
| Fireplace Fuel | Electric |
| Fireplace Present | Yes |
| Fireplace Type | Unknown |
| Flooring Type | Laminate |
| Heating Type | Forced Air |
| Stories Total | 1 |
| Size Interior | 884 Ft2 |
| Type | Apartment |
| Utility Water | Municipal Water |
Parking
| Underground |
Land
| Access Type | Easy Access |
| Acreage | No |
| Land Amenities | Golf Nearby, Public Transit, Airport, Park, Recreation, Schools, Shopping, Ski Area |
| Sewer | Municipal Sewage System |
| Size Total Text | Under 1 Acre |
| Zoning Type | Unknown |
Rooms
| Level | Type | Length | Width | Dimensions |
|---|---|---|---|---|
| Main Level | Other | 5'10'' x 7'5'' | ||
| Main Level | Laundry Room | 6'7'' x 4'11'' | ||
| Main Level | Primary Bedroom | 10'5'' x 12'1'' | ||
| Main Level | Living Room | 13'7'' x 12'1'' | ||
| Main Level | Kitchen | 9'2'' x 11'3'' | ||
| Main Level | Office | 9'9'' x 8'0'' | ||
| Main Level | 4pc Bathroom | 5'6'' x 12'3'' | ||
| Main Level | Dining Room | 12'2'' x 10'5'' |
https://www.realtor.ca/real-estate/28252247/110-ellis-street-unit-511-penticton-main-north
Contact Us
Contact us for more information






























