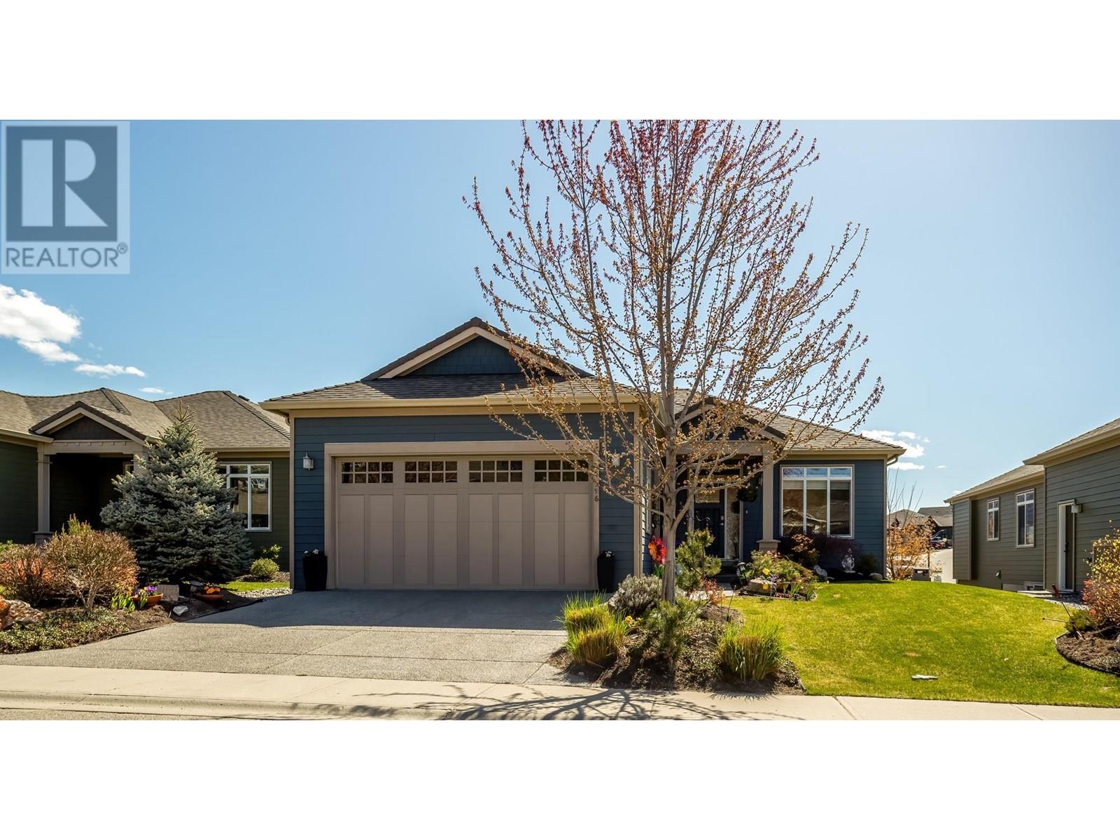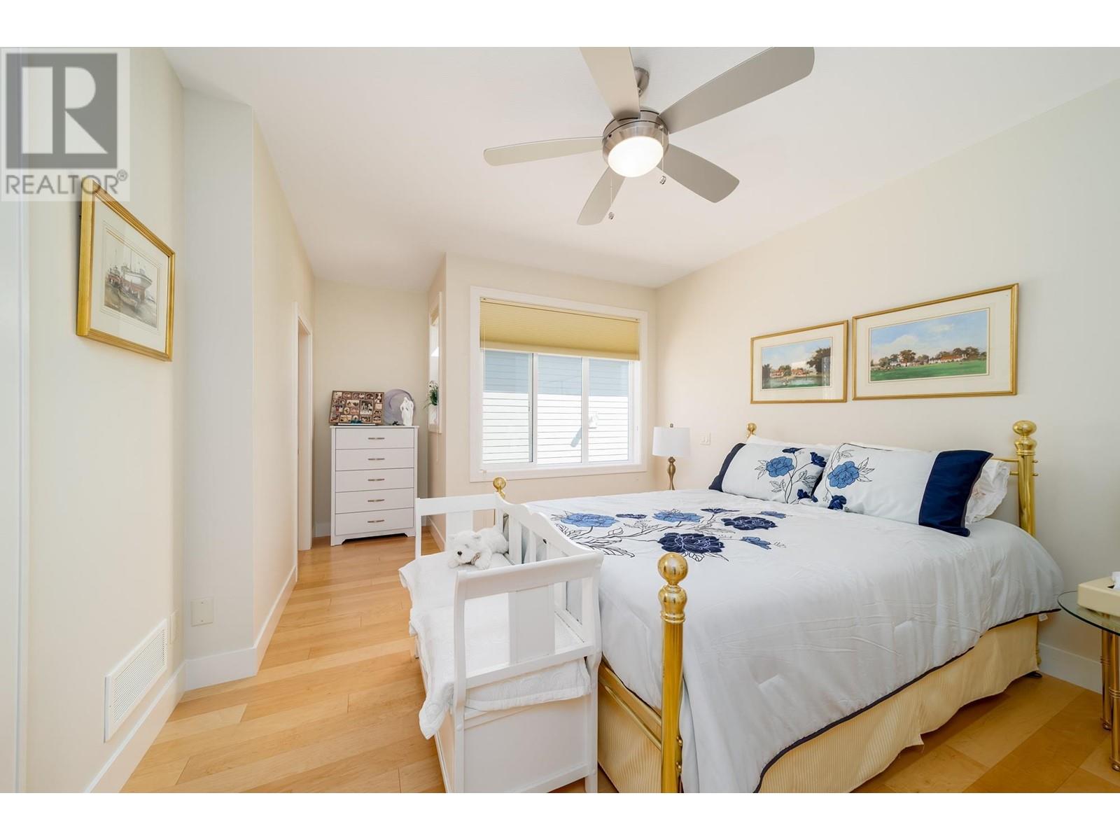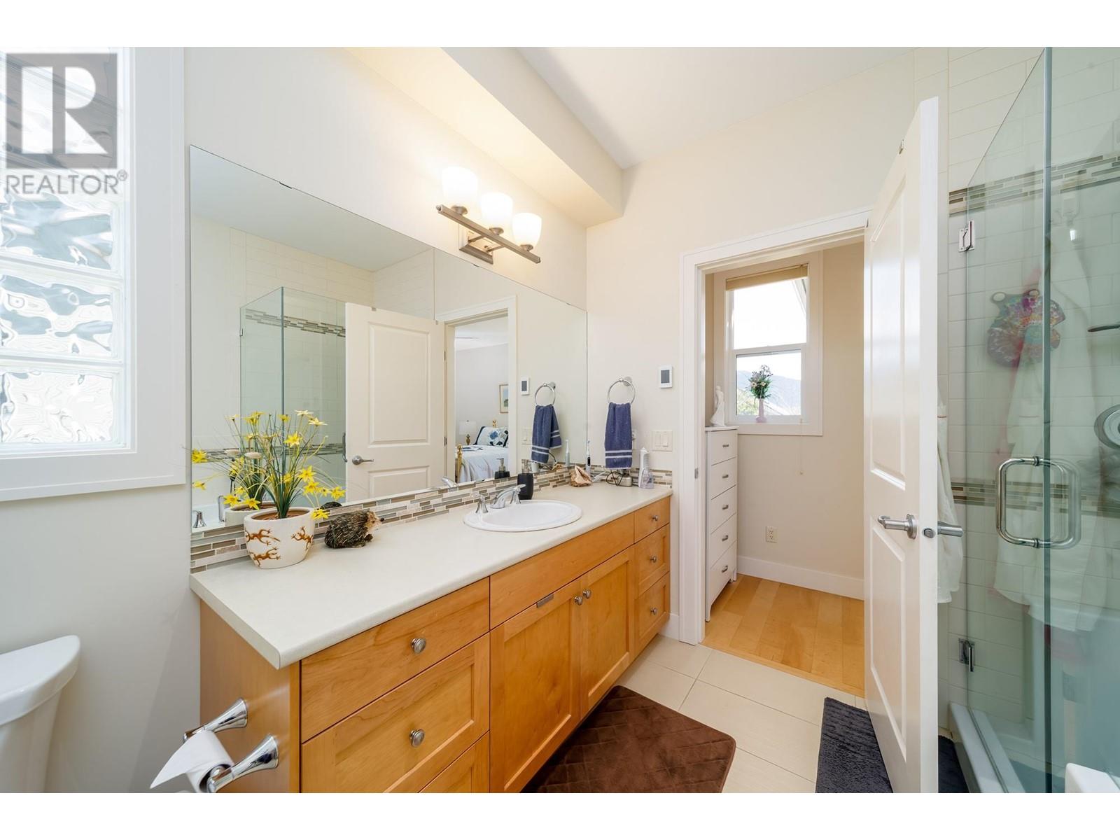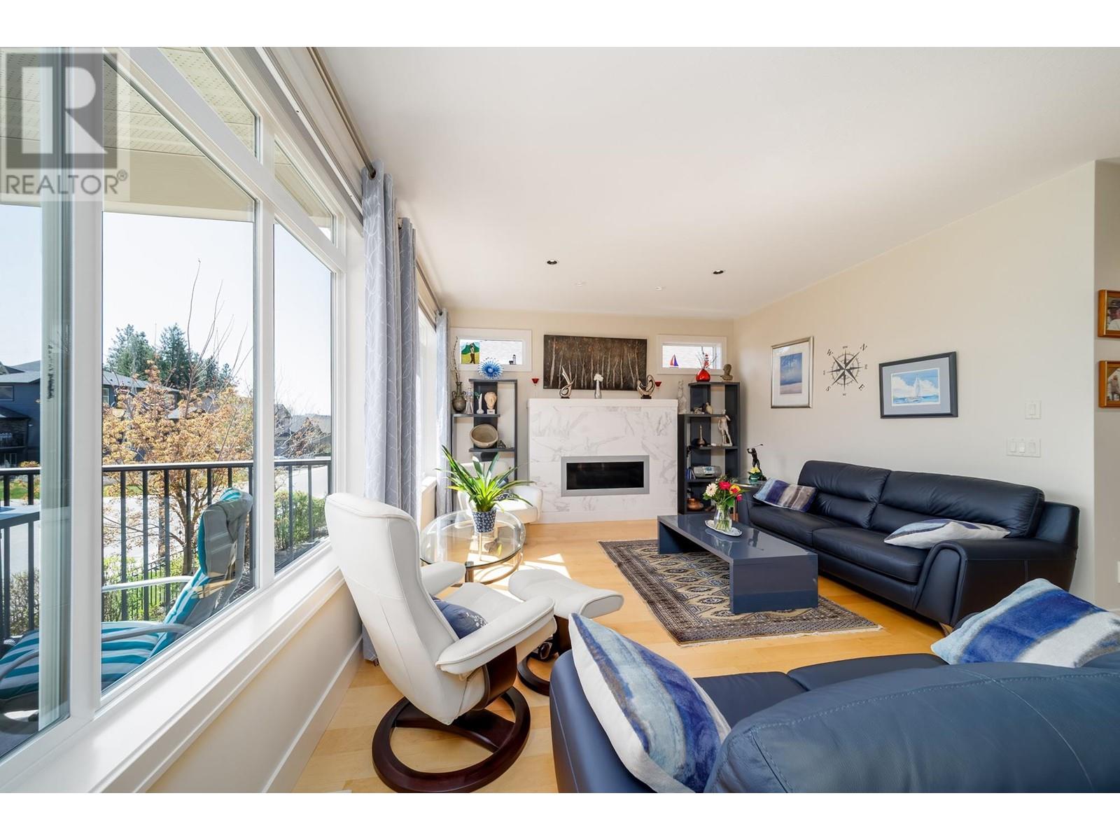12996 Gibson Drive Lake Country, British Columbia V4V 2S4
$925,000Maintenance, Reserve Fund Contributions, Ground Maintenance, Other, See Remarks, Recreation Facilities
$161.18 Monthly
Maintenance, Reserve Fund Contributions, Ground Maintenance, Other, See Remarks, Recreation Facilities
$161.18 MonthlyFIRST TIME ON THE MARKET! Impeccable Walk-Out Rancher with Breathtaking Mountain Views. Welcome to your dream home in the heart of Lake Country! Located on one of the quietest streets in the highly desirable 55+ community of Cadence, this immaculate 3-bedroom, 2 bathroom walk-out rancher offers the perfect blend of luxury, comfort, and convenience. Step inside to a bright and open-concept main level featuring a gourmet kitchen with granite countertops, stainless steel appliances, and a spacious island—ideal for entertaining. The cozy adjacent living room boasts a gas fireplace and large windows that frame stunning mountain views. The main-floor primary suite is your private retreat, complete with a 4-piece ensuite featuring a combined soaker tub and shower for ultimate relaxation. Downstairs, you’ll find two generous bedrooms, a full bathroom, an expansive living area, and ample storage space—perfect for hobbies or visiting family. Enjoy outdoor living year-round with a covered deck perfect for entertaining or relaxing with a morning coffee. This home is a rare gem within Cadence, offering unmatched value in a tranquil, elevated setting. Community amenities include a sparkling pool, hot tub, and a welcoming BBQ area—ideal for socializing with neighbours and friends. Just a 5-minute drive to three stunning lakes, local orchards, and award-winning wineries, and only 10 minutes to shopping and Kelowna International Airport. (id:60329)
Property Details
| MLS® Number | 10346035 |
| Property Type | Single Family |
| Neigbourhood | Lake Country North West |
| Community Name | Cadence |
| Community Features | Pet Restrictions, Pets Allowed With Restrictions, Rentals Allowed, Seniors Oriented |
| Parking Space Total | 2 |
| Pool Type | Inground Pool, Outdoor Pool |
Building
| Bathroom Total | 3 |
| Bedrooms Total | 3 |
| Appliances | Refrigerator, Dishwasher, Dryer, Range - Gas, Washer |
| Architectural Style | Ranch |
| Constructed Date | 2016 |
| Construction Style Attachment | Detached |
| Cooling Type | See Remarks |
| Exterior Finish | Other |
| Half Bath Total | 1 |
| Heating Fuel | Geo Thermal |
| Roof Material | Asphalt Shingle |
| Roof Style | Unknown |
| Stories Total | 2 |
| Size Interior | 2,235 Ft2 |
| Type | House |
| Utility Water | Municipal Water |
Parking
| Attached Garage | 2 |
Land
| Acreage | No |
| Landscape Features | Underground Sprinkler |
| Sewer | Municipal Sewage System |
| Size Irregular | 0.12 |
| Size Total | 0.12 Ac|under 1 Acre |
| Size Total Text | 0.12 Ac|under 1 Acre |
| Zoning Type | Unknown |
Rooms
| Level | Type | Length | Width | Dimensions |
|---|---|---|---|---|
| Lower Level | Utility Room | 33'9'' x 17'7'' | ||
| Lower Level | Recreation Room | 23'5'' x 14'4'' | ||
| Lower Level | Bedroom | 13'6'' x 12'9'' | ||
| Lower Level | Bedroom | 12'4'' x 14'3'' | ||
| Lower Level | 4pc Bathroom | 9'11'' x 5'8'' | ||
| Main Level | Office | 10'4'' x 13'8'' | ||
| Main Level | Laundry Room | 8'2'' x 8'1'' | ||
| Main Level | Foyer | 5'11'' x 8'6'' | ||
| Main Level | Dining Room | 17'1'' x 9'1'' | ||
| Main Level | 2pc Bathroom | 8'11'' x 5'2'' | ||
| Main Level | 4pc Ensuite Bath | 8'6'' x 8'11'' | ||
| Main Level | Primary Bedroom | 18'3'' x 12' | ||
| Main Level | Living Room | 20'7'' x 13'5'' | ||
| Main Level | Kitchen | 14'5'' x 10'1'' |
https://www.realtor.ca/real-estate/28251328/12996-gibson-drive-lake-country-lake-country-north-west
Contact Us
Contact us for more information










































