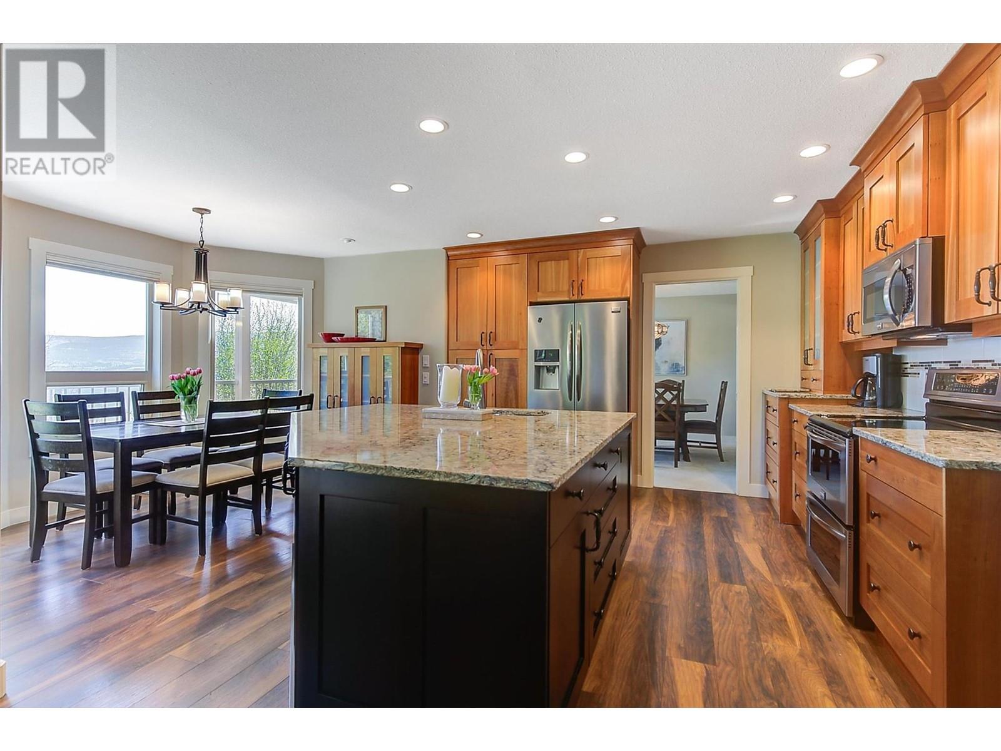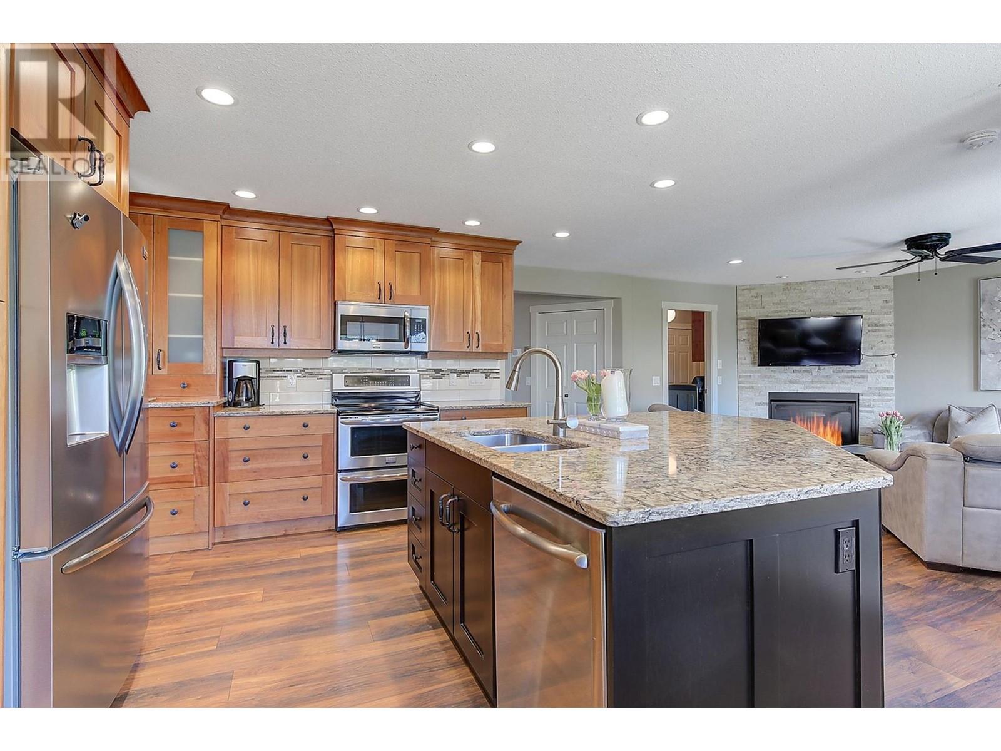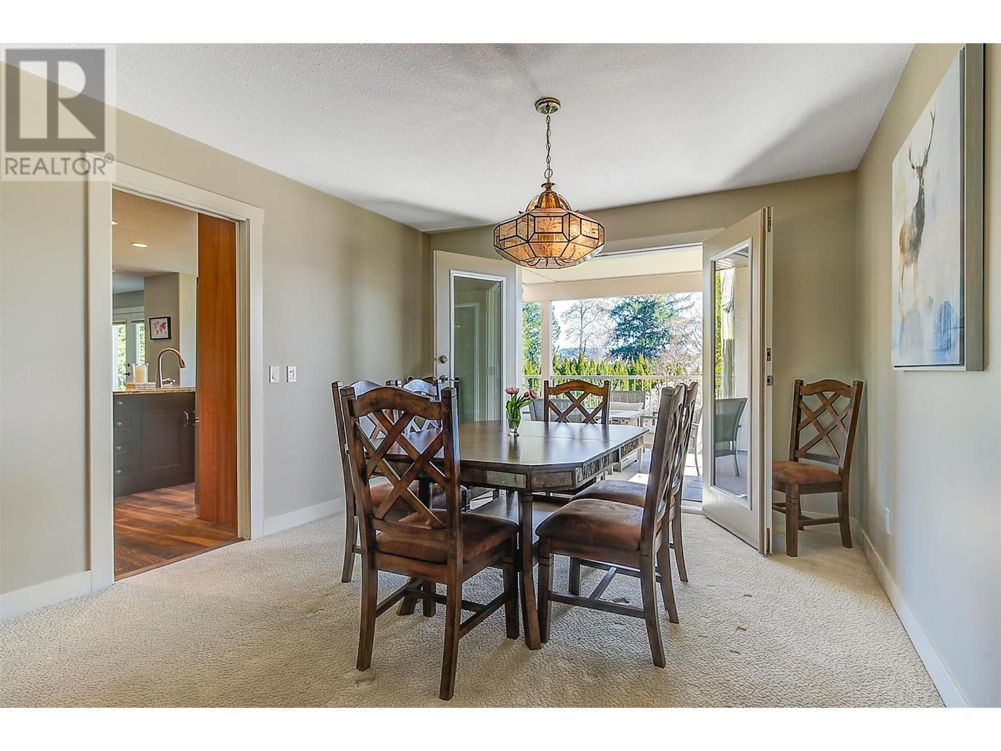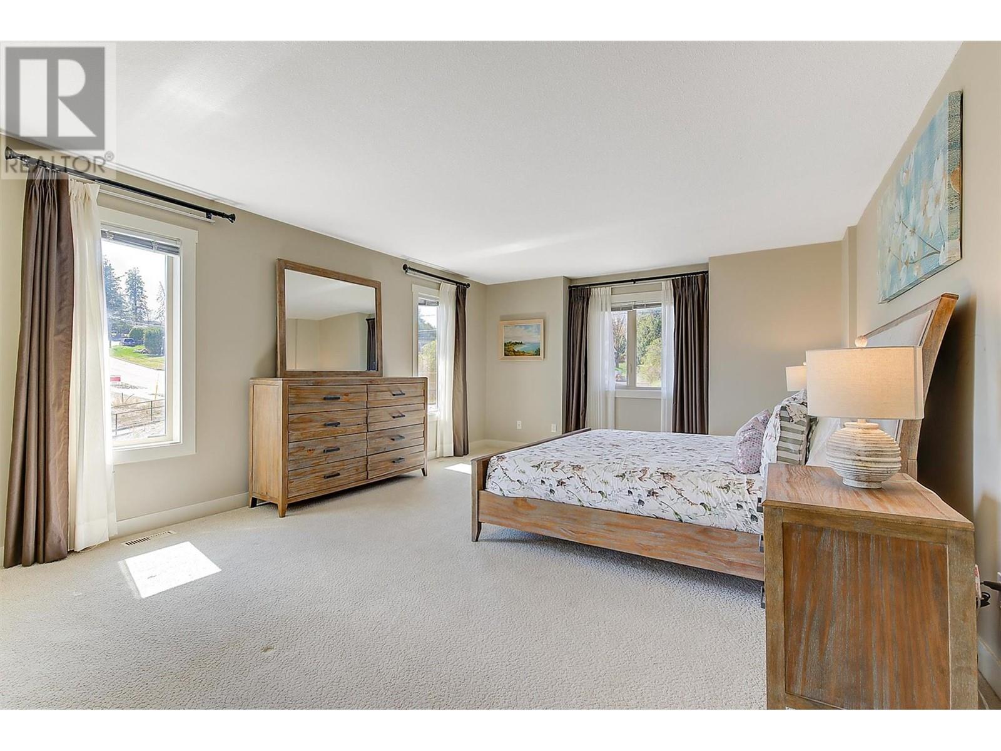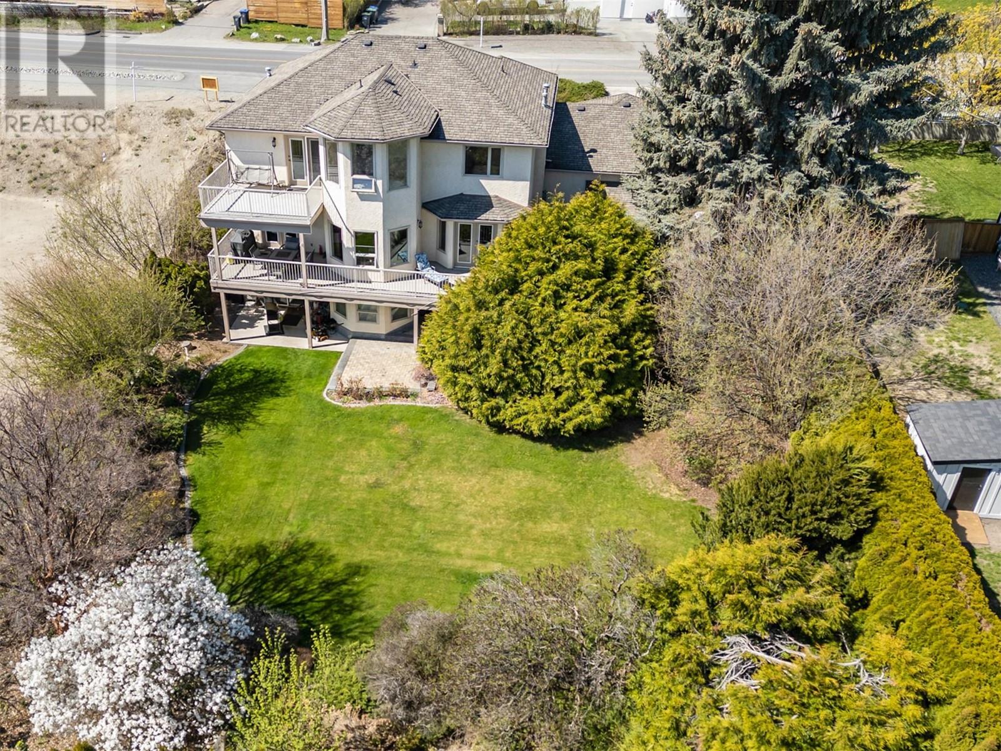6 Bedroom
4 Bathroom
3,991 ft2
Other
Fireplace
Central Air Conditioning
See Remarks
Landscaped
$1,250,000
Thacker Drive Opportunity – Priced to Sell! Welcome to this spacious 3990 sq ft family home in Lakeview Heights, offered at $132,000 below BC assessment. Set on a private, beautifully landscaped .29 acre lot with partial lake views, this 6 bedroom, 4 bathroom home is brimming with potential and ready for your personal touch. Featuring a traditional layout, the home has a curved staircase, a formal dining and sitting area, plus a bright open-concept kitchen and family room—ideal for both everyday living and entertaining. The kitchen is equipped with stainless steel appliances, a double oven, cherry wood cabinetry, ample storage, and a large island with direct access to a partially covered deck. Top floor offers 3 spacious bedrooms including a grand primary suite with it’s own private patio-perfect for relaxing. The lower level offers suite potential, with a separate side entrance and a 2 bedroom layout. Outside features a private backyard, an oversized double garage, a U shape pull through driveway and additional side parking. Located just minutes from the Bennett Bridge, schools, Lakeview Village, wineries, and Kalamoir Regional Park-this spacious family home offers opportunity to add value and make it your own. (id:60329)
Property Details
|
MLS® Number
|
10345756 |
|
Property Type
|
Single Family |
|
Neigbourhood
|
Lakeview Heights |
|
Features
|
Private Setting, Central Island, Jacuzzi Bath-tub |
|
Parking Space Total
|
2 |
|
View Type
|
Lake View, Mountain View |
Building
|
Bathroom Total
|
4 |
|
Bedrooms Total
|
6 |
|
Appliances
|
Refrigerator, Dishwasher, Dryer, Oven - Electric, Range - Electric, Microwave, See Remarks, Washer |
|
Architectural Style
|
Other |
|
Basement Type
|
Full |
|
Constructed Date
|
1990 |
|
Construction Style Attachment
|
Detached |
|
Cooling Type
|
Central Air Conditioning |
|
Exterior Finish
|
Stucco |
|
Fireplace Fuel
|
Gas |
|
Fireplace Present
|
Yes |
|
Fireplace Type
|
Unknown |
|
Heating Type
|
See Remarks |
|
Roof Material
|
Asphalt Shingle |
|
Roof Style
|
Unknown |
|
Stories Total
|
2 |
|
Size Interior
|
3,991 Ft2 |
|
Type
|
House |
|
Utility Water
|
Municipal Water |
Parking
|
See Remarks
|
|
|
Attached Garage
|
2 |
Land
|
Access Type
|
Easy Access |
|
Acreage
|
No |
|
Landscape Features
|
Landscaped |
|
Sewer
|
Septic Tank |
|
Size Frontage
|
83 Ft |
|
Size Irregular
|
0.29 |
|
Size Total
|
0.29 Ac|under 1 Acre |
|
Size Total Text
|
0.29 Ac|under 1 Acre |
|
Zoning Type
|
Unknown |
Rooms
| Level |
Type |
Length |
Width |
Dimensions |
|
Second Level |
4pc Bathroom |
|
|
7'4'' x 8'2'' |
|
Second Level |
5pc Ensuite Bath |
|
|
15'11'' x 11'1'' |
|
Second Level |
Bedroom |
|
|
11'8'' x 12'6'' |
|
Second Level |
Bedroom |
|
|
11'4'' x 12'7'' |
|
Second Level |
Primary Bedroom |
|
|
31'5'' x 16'10'' |
|
Lower Level |
Full Bathroom |
|
|
5' x 8'9'' |
|
Lower Level |
Bedroom |
|
|
11'4'' x 9'11'' |
|
Lower Level |
Bedroom |
|
|
13'6'' x 11'2'' |
|
Lower Level |
Dining Nook |
|
|
8'3'' x 10'11'' |
|
Lower Level |
Kitchen |
|
|
12'2'' x 12'10'' |
|
Lower Level |
Recreation Room |
|
|
16'3'' x 14'2'' |
|
Main Level |
4pc Ensuite Bath |
|
|
8'1'' x 10'3'' |
|
Main Level |
Laundry Room |
|
|
8'3'' x 9'3'' |
|
Main Level |
Foyer |
|
|
16'7'' x 13'6'' |
|
Main Level |
Bedroom |
|
|
9'6'' x 12'3'' |
|
Main Level |
Living Room |
|
|
15'6'' x 14'4'' |
|
Main Level |
Dining Room |
|
|
13'2'' x 11'5'' |
|
Main Level |
Family Room |
|
|
16'0'' x 14'1'' |
|
Main Level |
Dining Nook |
|
|
7'10'' x 11' |
|
Main Level |
Kitchen |
|
|
12' x 13' |
https://www.realtor.ca/real-estate/28251395/2341-thacker-drive-west-kelowna-lakeview-heights


