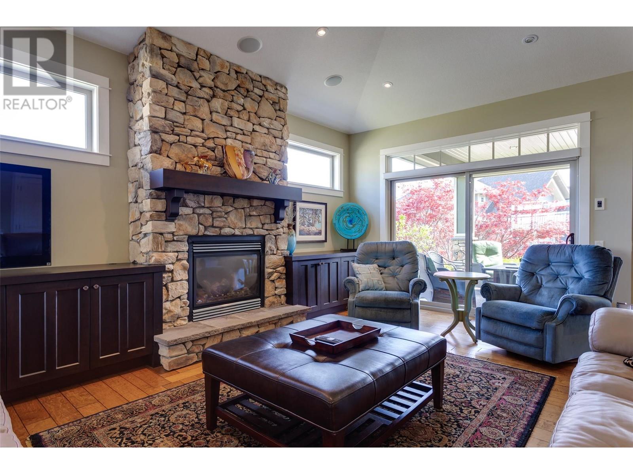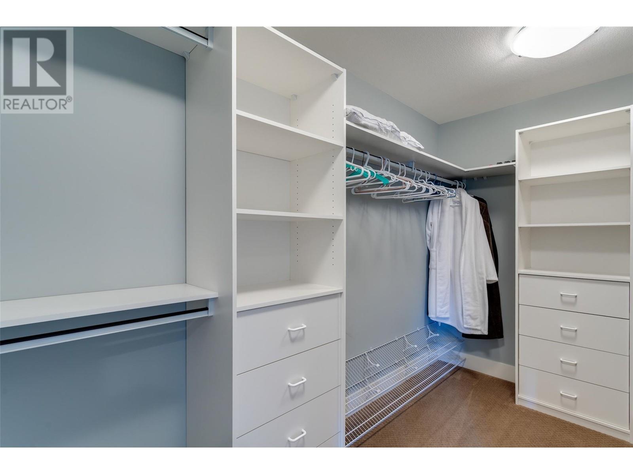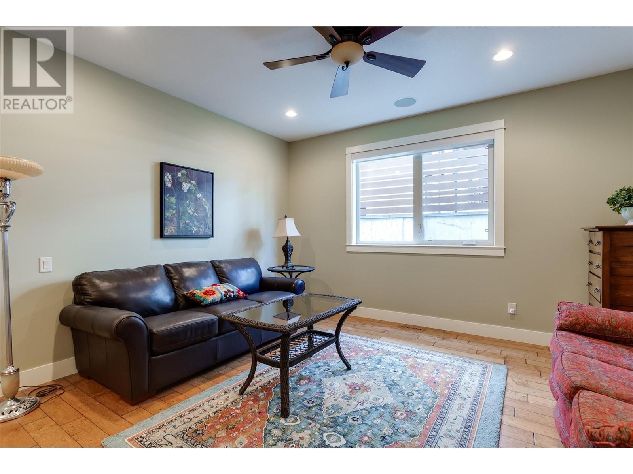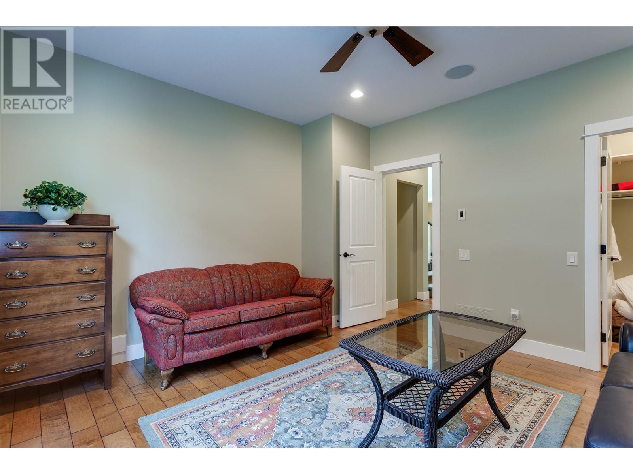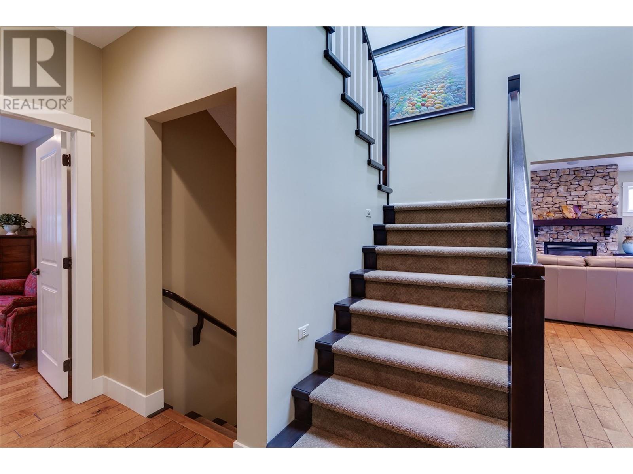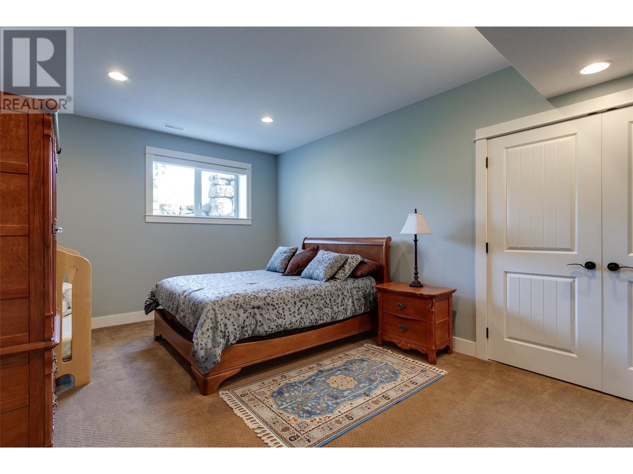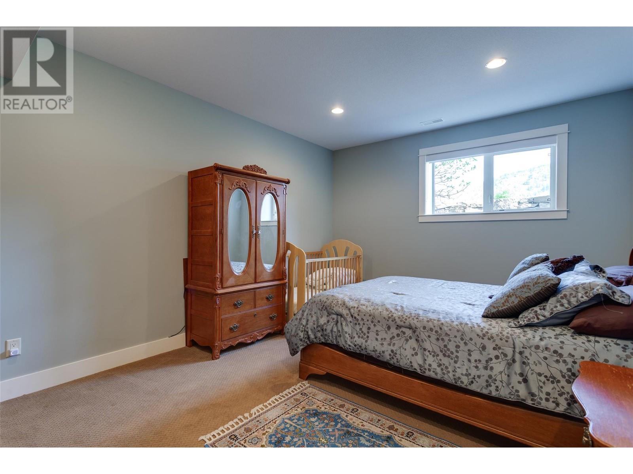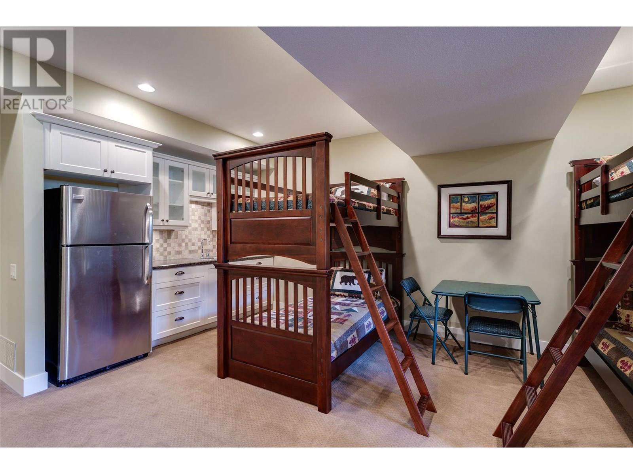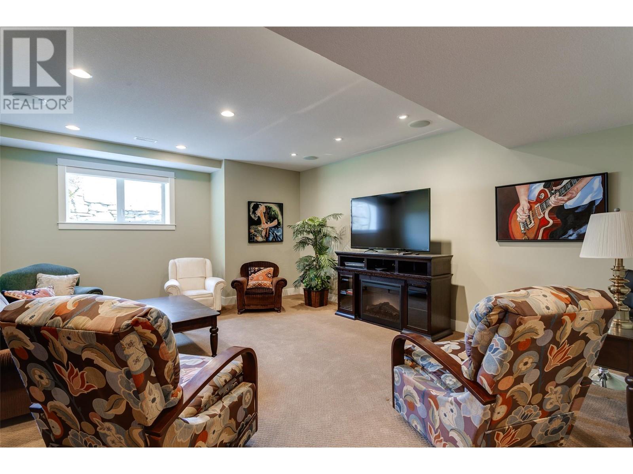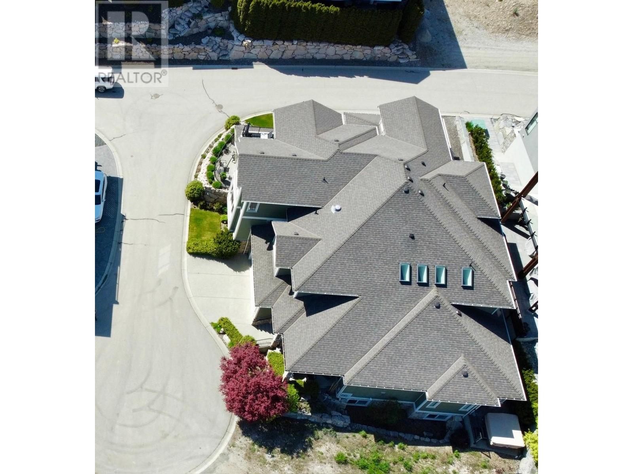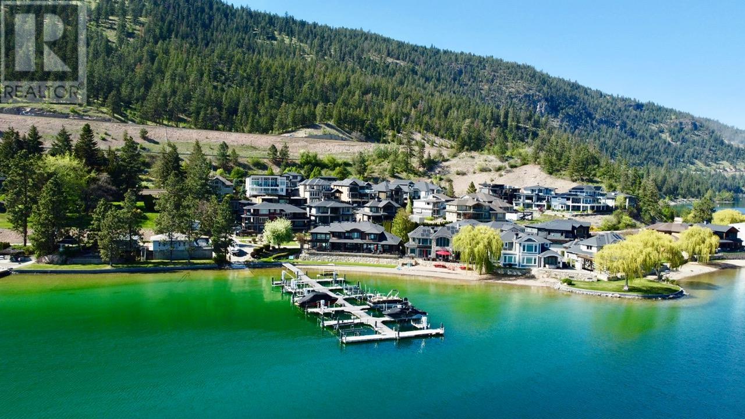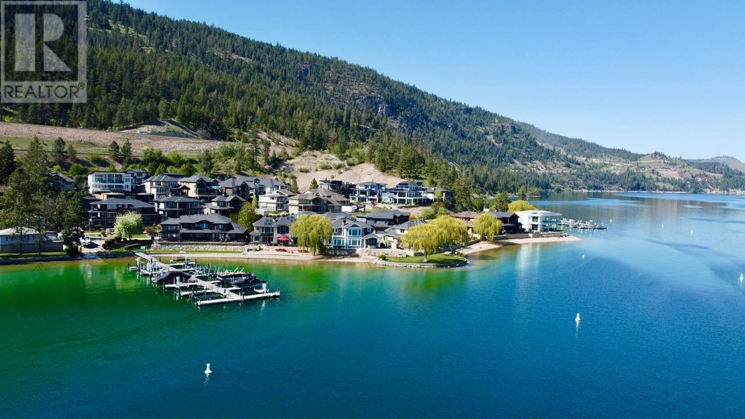18451 Crystal Waters Road Unit# 40 Lake Country, British Columbia V4V 2G2
$1,500,000Maintenance, Ground Maintenance, Sewer
$600 Monthly
Maintenance, Ground Maintenance, Sewer
$600 MonthlyThis Gated Community of Crystal Waters offers an exceptional lakefront lifestyle right on Kalamalka Lake. This four-bedroom, four-bathroom home boasts spacious living with a generous rec room perfect for entertaining, and two patios for relaxing. The well-appointed kitchen features abundant cabinetry, granite countertops, and stainless steel appliances, including a built-in wine fridge. With two primary bedrooms each featuring ensuite bathrooms, this home is ideal for families or guests seeking comfort and privacy. The open floor plan is bright and spacious featuring a beautiful stone fireplace flanked with built in cabinetry. High end finishes and quality throughout. A double garage provides ample storage, a welcome addition to the already impressive storage throughout the house. The home's prime location, nestled between Vernon and Kelowna, provides easy access to world-class golfing, renowned wineries, and the convenience of a community boat launch and your own private boat slip. Enjoy the short walk to the community beach area, and launch your boat for a day of lake adventures – the perfect Okanagan escape awaits. Call Today to arrange your private viewing !! (id:60329)
Property Details
| MLS® Number | 10345657 |
| Property Type | Single Family |
| Neigbourhood | Lake Country East / Oyama |
| Community Name | Crystal Waters |
| Community Features | Pets Allowed, Rentals Allowed |
| Features | Central Island |
| Parking Space Total | 4 |
| View Type | Lake View, Mountain View |
Building
| Bathroom Total | 4 |
| Bedrooms Total | 4 |
| Appliances | Refrigerator, Cooktop - Gas, Washer & Dryer, Wine Fridge, Oven - Built-in |
| Constructed Date | 2010 |
| Cooling Type | Central Air Conditioning |
| Flooring Type | Carpeted, Ceramic Tile, Hardwood |
| Heating Type | Forced Air, See Remarks |
| Roof Material | Asphalt Shingle |
| Roof Style | Unknown |
| Stories Total | 2 |
| Size Interior | 3,417 Ft2 |
| Type | Duplex |
| Utility Water | Private Utility |
Parking
| See Remarks | |
| Attached Garage | 2 |
Land
| Acreage | No |
| Sewer | Septic Tank |
| Size Irregular | 0.08 |
| Size Total | 0.08 Ac|under 1 Acre |
| Size Total Text | 0.08 Ac|under 1 Acre |
| Zoning Type | Unknown |
Rooms
| Level | Type | Length | Width | Dimensions |
|---|---|---|---|---|
| Second Level | 4pc Bathroom | 12'7'' x 7'2'' | ||
| Second Level | Primary Bedroom | 14'8'' x 13'7'' | ||
| Second Level | 4pc Bathroom | 17'9'' x 5'10'' | ||
| Second Level | Primary Bedroom | 24'3'' x 16'5'' | ||
| Basement | 4pc Bathroom | 11'1'' x 10'4'' | ||
| Basement | Storage | 11'1'' x 20'5'' | ||
| Basement | Utility Room | 9'4'' x 5'4'' | ||
| Basement | Bedroom | 11'1'' x 10'4'' | ||
| Basement | Recreation Room | 27'1'' x 21'4'' | ||
| Main Level | Bedroom | 13' x 13'8'' | ||
| Main Level | Pantry | 4' x 5'4'' | ||
| Main Level | 3pc Bathroom | 10'9'' x 7'8'' | ||
| Main Level | Laundry Room | 8'2'' x 5'11'' | ||
| Main Level | Dining Room | 11' x 8'9'' | ||
| Main Level | Kitchen | 14'8'' x 16'9'' | ||
| Main Level | Living Room | 22'2'' x 20'0'' |
Utilities
| Cable | Available |
| Electricity | Available |
| Natural Gas | Available |
| Telephone | Available |
| Sewer | Available |
| Water | Available |
Contact Us
Contact us for more information












