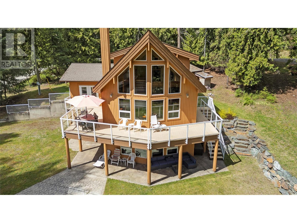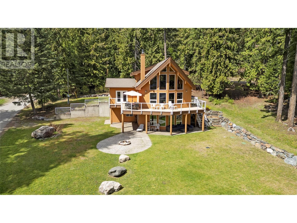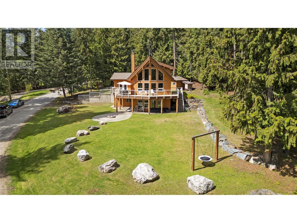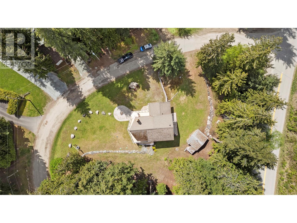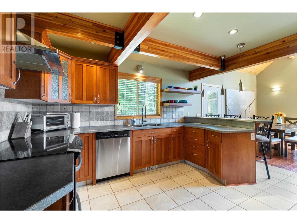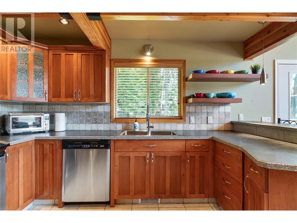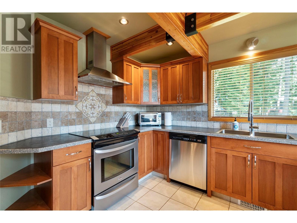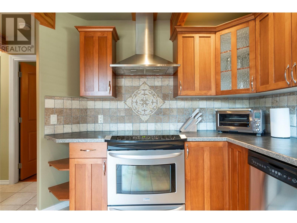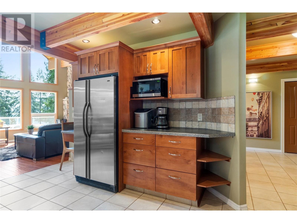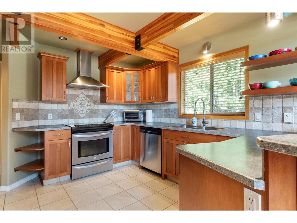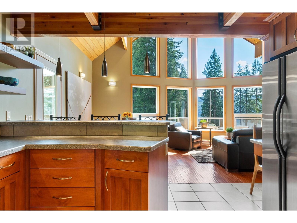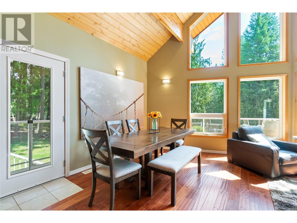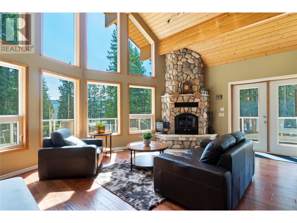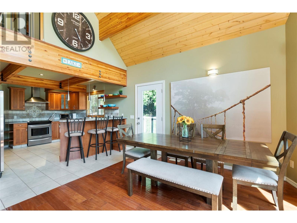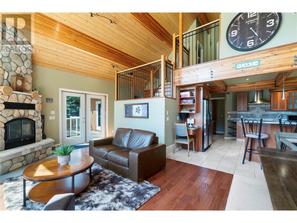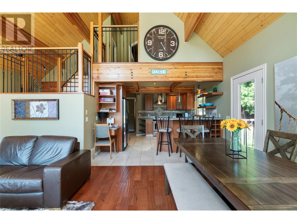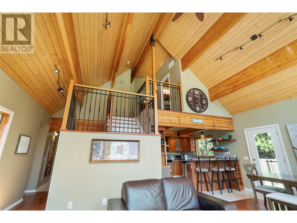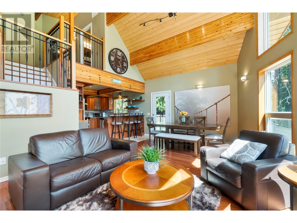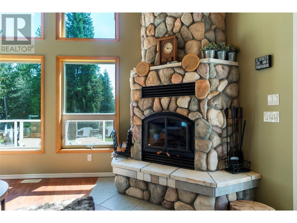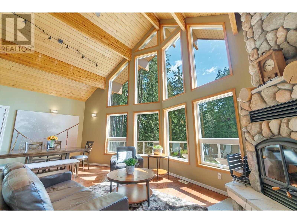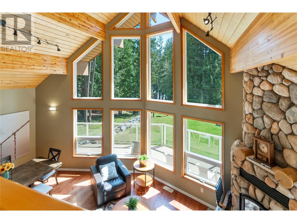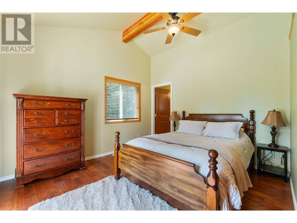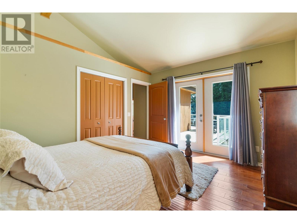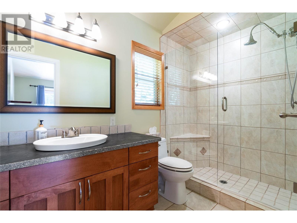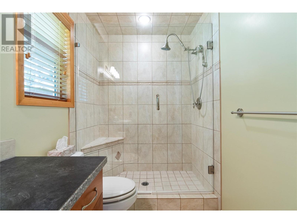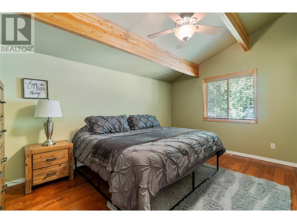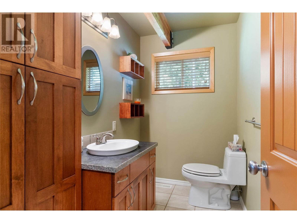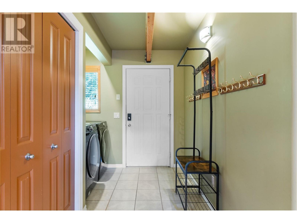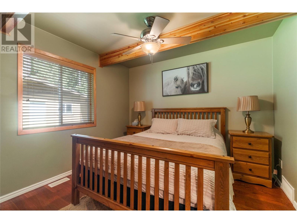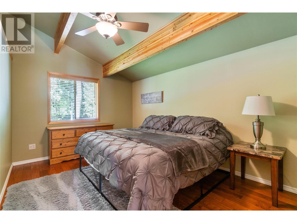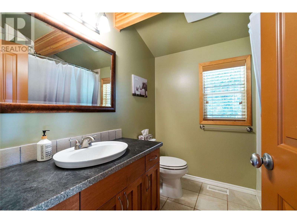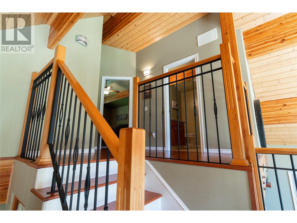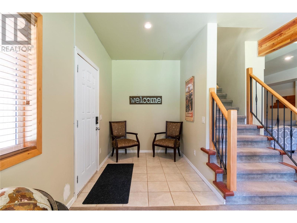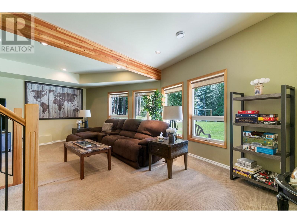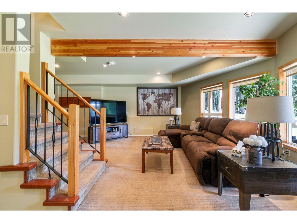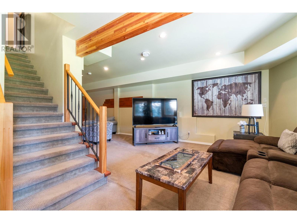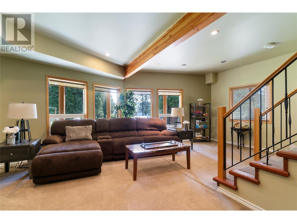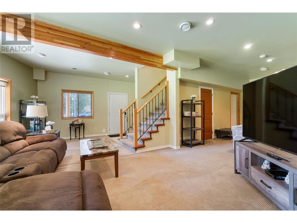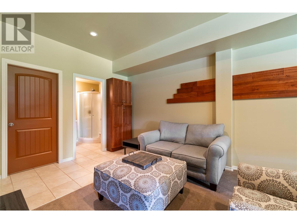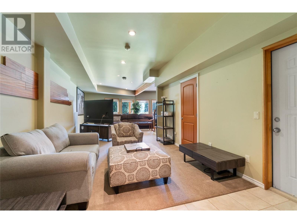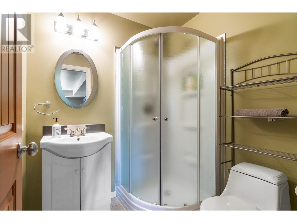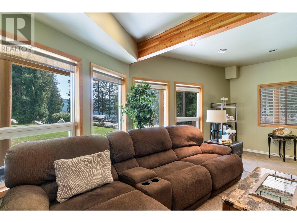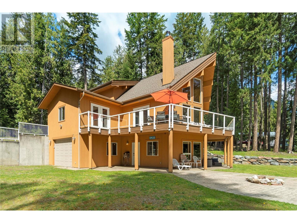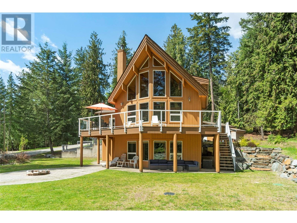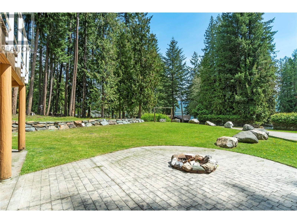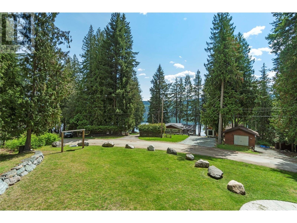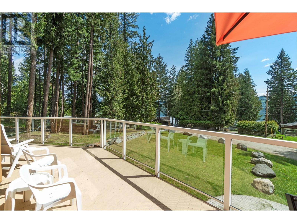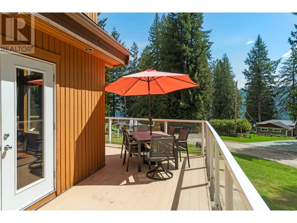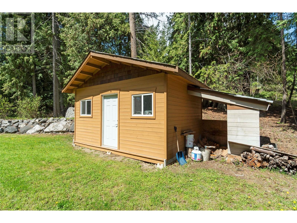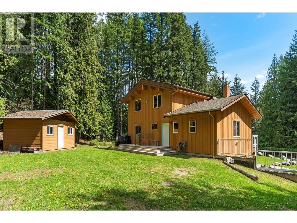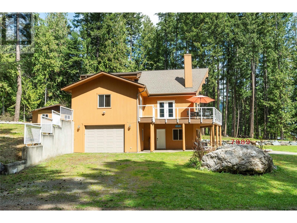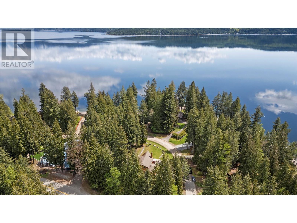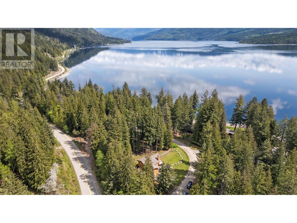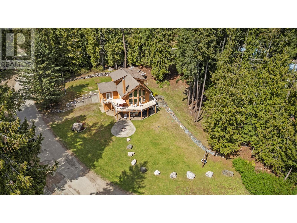4 Bedroom
4 Bathroom
2,499 ft2
Fireplace
Forced Air, See Remarks
Waterfront Nearby
$875,000
Welcome to your perfect family retreat in beautiful Anglemont! This charming 4-bedroom, 4-bathroom home is ideally situated on a quiet no-thru road, offering peace, privacy, and convenience. Just steps away from public beach access across the street and complete with its own buoy, this property is a dream come true for lake lovers. Inside, you’ll find a large kitchen featuring stainless steel appliances, ideal for family meals or entertaining guests. The high vaulted ceilings and expansive windows flood the living space with natural light, while the rock wood-burning fireplace adds warmth and character. Step outside onto the generous sun deck with fantastic lake views—perfect for summer barbecues, morning coffee, or simply soaking up the tranquil surroundings. The property offers ample parking for vehicles, boats, and RVs, plus a cozy fire pit area for evenings under the stars. Whether you're looking for a year-round residence or a vacation getaway, this home offers comfort, space, and an unbeatable location. (id:60329)
Property Details
|
MLS® Number
|
10346071 |
|
Property Type
|
Single Family |
|
Neigbourhood
|
North Shuswap |
|
Features
|
Balcony |
|
Parking Space Total
|
1 |
|
View Type
|
Lake View, Mountain View |
|
Water Front Type
|
Waterfront Nearby |
Building
|
Bathroom Total
|
4 |
|
Bedrooms Total
|
4 |
|
Appliances
|
Refrigerator, Dishwasher, Oven - Electric, Microwave, Washer & Dryer |
|
Constructed Date
|
2007 |
|
Construction Style Attachment
|
Detached |
|
Exterior Finish
|
Cedar Siding |
|
Fireplace Present
|
Yes |
|
Fireplace Total
|
1 |
|
Fireplace Type
|
Insert |
|
Flooring Type
|
Carpeted, Hardwood, Porcelain Tile |
|
Half Bath Total
|
1 |
|
Heating Fuel
|
Electric |
|
Heating Type
|
Forced Air, See Remarks |
|
Roof Material
|
Asphalt Shingle |
|
Roof Style
|
Unknown |
|
Stories Total
|
3 |
|
Size Interior
|
2,499 Ft2 |
|
Type
|
House |
|
Utility Water
|
Government Managed |
Parking
Land
|
Acreage
|
No |
|
Size Irregular
|
0.36 |
|
Size Total
|
0.36 Ac|under 1 Acre |
|
Size Total Text
|
0.36 Ac|under 1 Acre |
|
Zoning Type
|
Unknown |
Rooms
| Level |
Type |
Length |
Width |
Dimensions |
|
Second Level |
Bedroom |
|
|
10'1'' x 15'1'' |
|
Second Level |
Bedroom |
|
|
10'1'' x 15'1'' |
|
Second Level |
4pc Bathroom |
|
|
7'5'' x 7'7'' |
|
Basement |
Utility Room |
|
|
5'10'' x 5'1'' |
|
Basement |
Family Room |
|
|
33'3'' x 22'10'' |
|
Basement |
3pc Bathroom |
|
|
6' x 5'10'' |
|
Main Level |
Primary Bedroom |
|
|
11'11'' x 13'3'' |
|
Main Level |
Living Room |
|
|
15'5'' x 15'7'' |
|
Main Level |
Kitchen |
|
|
17'3'' x 12' |
|
Main Level |
Dining Room |
|
|
10'6'' x 7'5'' |
|
Main Level |
Bedroom |
|
|
12'2'' x 10'4'' |
|
Main Level |
3pc Ensuite Bath |
|
|
10'2'' x 5'4'' |
|
Main Level |
2pc Bathroom |
|
|
8'10'' x 4'11'' |
https://www.realtor.ca/real-estate/28250731/7889-gardiner-road-anglemont-north-shuswap
