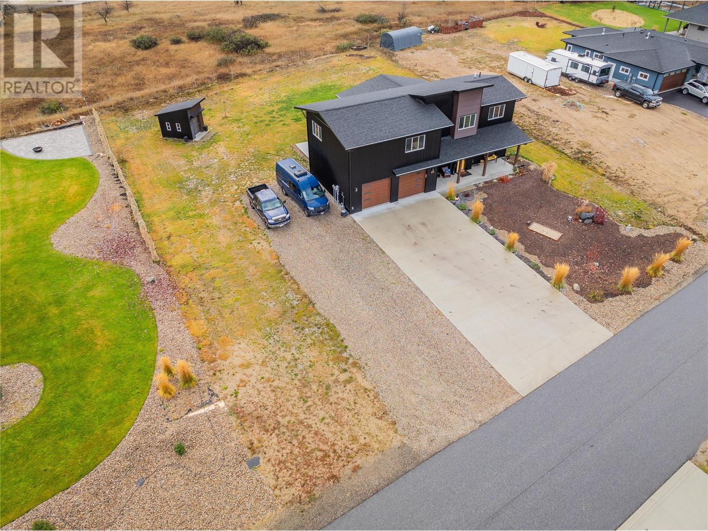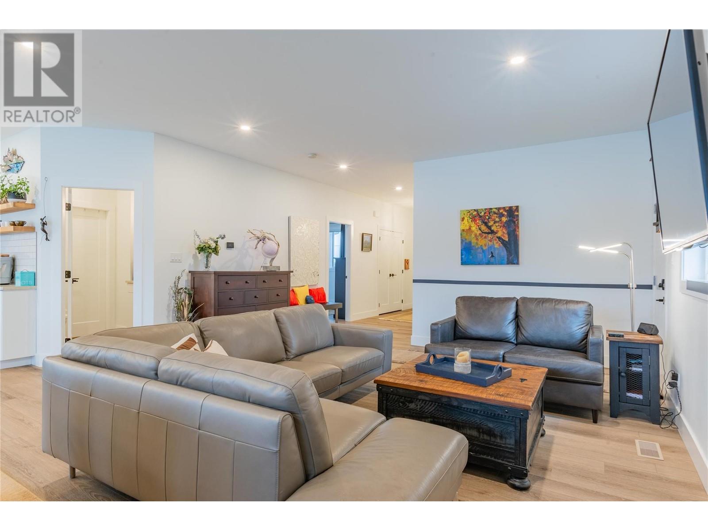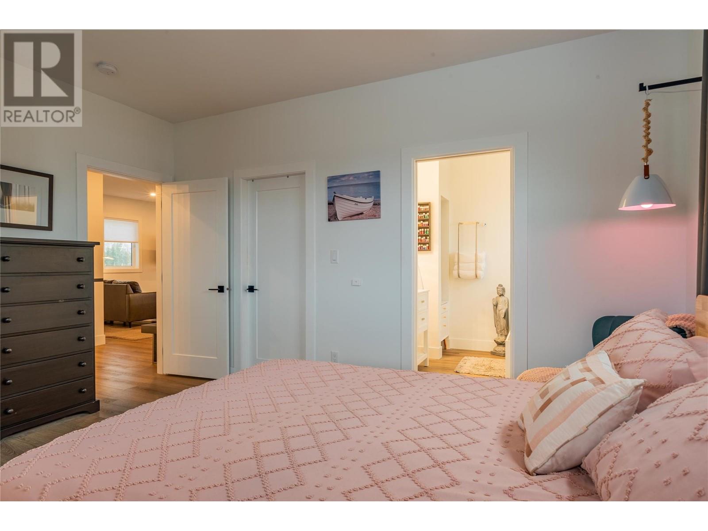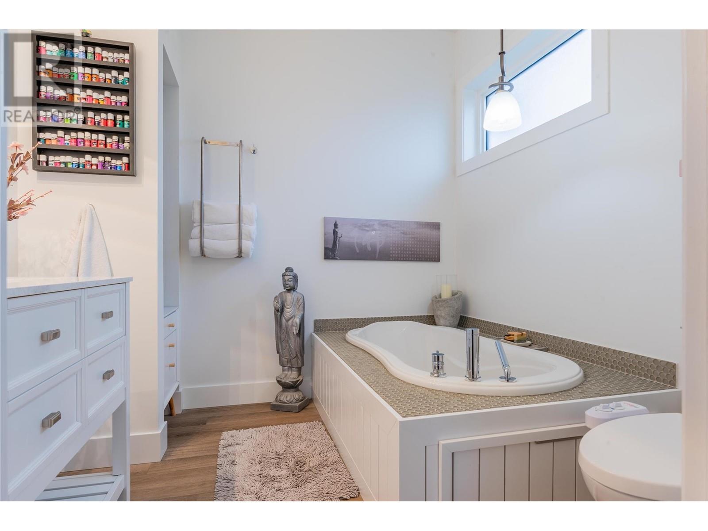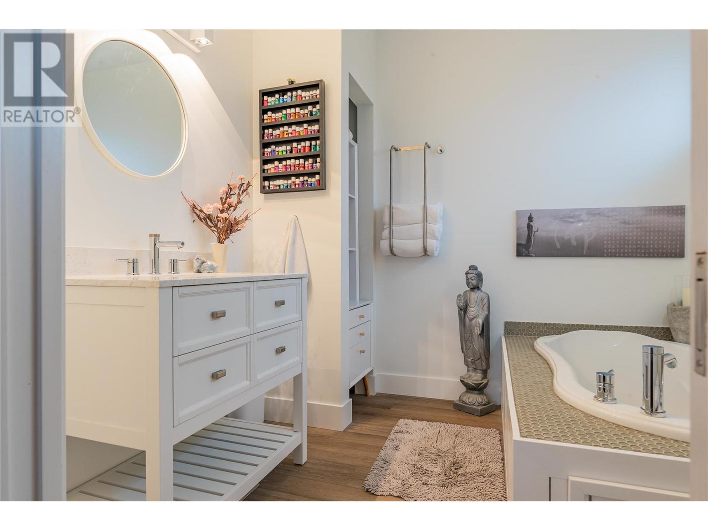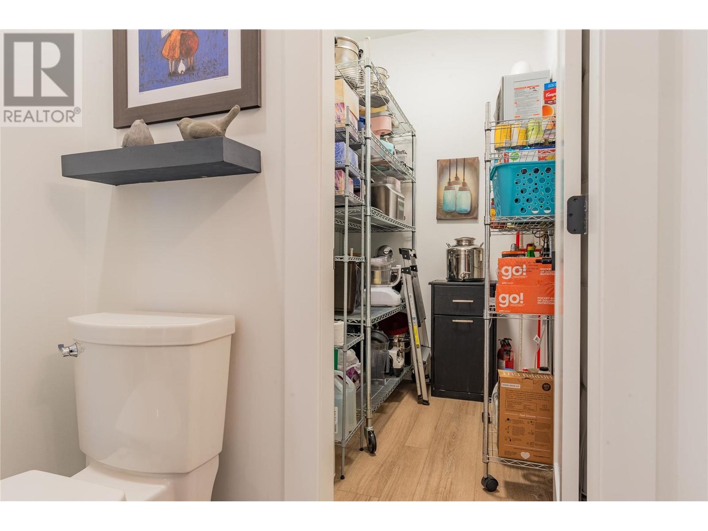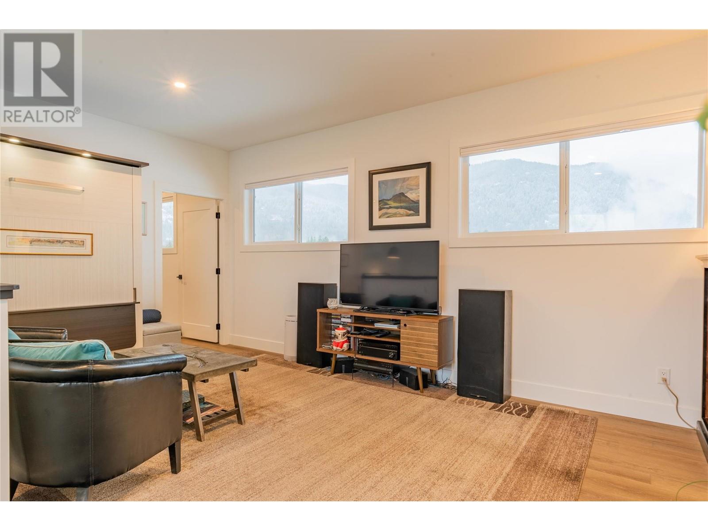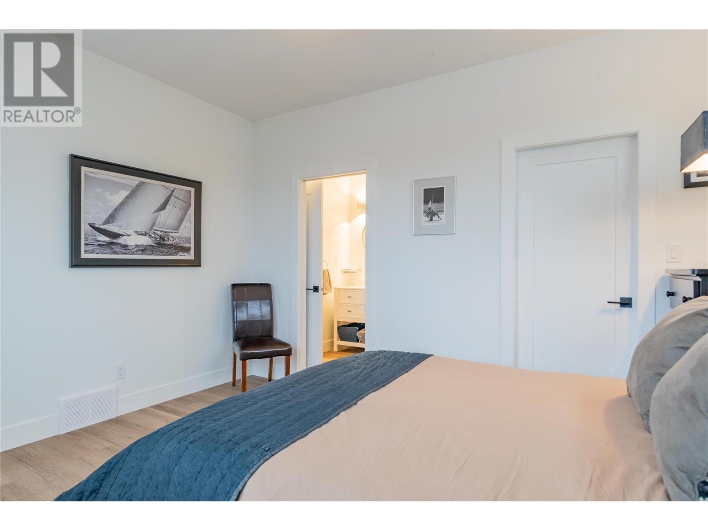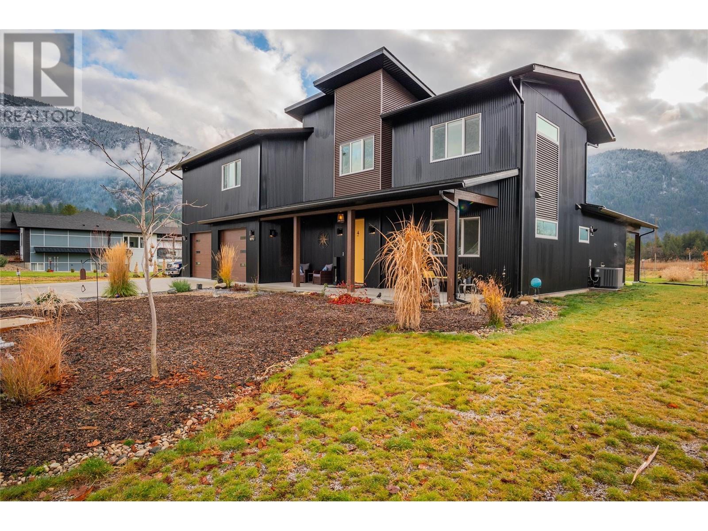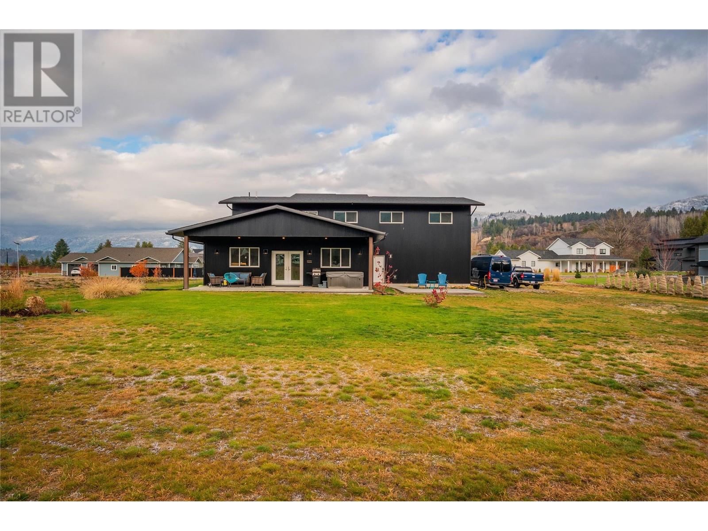3 Bedroom
3 Bathroom
2,665 ft2
Contemporary
Fireplace
Central Air Conditioning
See Remarks
Landscaped, Level, Underground Sprinkler
$899,900
Welcome to this exquisite near-new custom modern construction that embodies luxury and sustainability. This passive solar home is designed with efficiency and comfort in mind, featuring a Firesmart construction to ensure safety and resilience. Step inside to discover an open modern design, highlighted by luxurious vinyl flooring throughout and soaring 9-foot ceilings that create an airy ambiance. With three spacious bedrooms, including a well-appointed main floor master suite complete with a walk-in closet and full ensuite, this home offers both convenience and privacy. The heart of the home is the beautiful kitchen, which boasts a generous pantry and modern finishes, perfect for culinary enthusiasts. A convenient 2-piece powder room is located nearby, alongside the main floor laundry for added practicality. Enjoy ample storage options throughout, including a large bright bonus room ideal for a home office, playroom, or entertainment space, a family/TV room with a built in murphy bed. The oversized garage provides plenty of room for vehicles and toys, featuring RV parking and a 30 amp power supply for your convenience. This property combines modern living with thoughtful design, making it a perfect sanctuary for you and your family. Don’t miss out on the opportunity to make this stunning home your own! (id:60329)
Property Details
|
MLS® Number
|
10345826 |
|
Property Type
|
Single Family |
|
Neigbourhood
|
Ootischenia |
|
Amenities Near By
|
Golf Nearby, Airport, Ski Area |
|
Community Features
|
Family Oriented, Rural Setting |
|
Features
|
Level Lot, Central Island |
|
Parking Space Total
|
6 |
|
View Type
|
Mountain View |
Building
|
Bathroom Total
|
3 |
|
Bedrooms Total
|
3 |
|
Appliances
|
Refrigerator, Dishwasher, Dryer, Range - Gas, Washer |
|
Architectural Style
|
Contemporary |
|
Constructed Date
|
2021 |
|
Construction Style Attachment
|
Detached |
|
Cooling Type
|
Central Air Conditioning |
|
Exterior Finish
|
Metal |
|
Fire Protection
|
Smoke Detector Only |
|
Fireplace Present
|
Yes |
|
Fireplace Type
|
Free Standing Metal |
|
Flooring Type
|
Vinyl |
|
Foundation Type
|
Insulated Concrete Forms |
|
Half Bath Total
|
1 |
|
Heating Type
|
See Remarks |
|
Roof Material
|
Asphalt Shingle |
|
Roof Style
|
Unknown |
|
Stories Total
|
2 |
|
Size Interior
|
2,665 Ft2 |
|
Type
|
House |
|
Utility Water
|
Irrigation District |
Parking
|
Attached Garage
|
2 |
|
Oversize
|
|
|
R V
|
|
Land
|
Access Type
|
Easy Access |
|
Acreage
|
No |
|
Land Amenities
|
Golf Nearby, Airport, Ski Area |
|
Landscape Features
|
Landscaped, Level, Underground Sprinkler |
|
Sewer
|
Septic Tank |
|
Size Irregular
|
0.51 |
|
Size Total
|
0.51 Ac|under 1 Acre |
|
Size Total Text
|
0.51 Ac|under 1 Acre |
|
Zoning Type
|
Unknown |
Rooms
| Level |
Type |
Length |
Width |
Dimensions |
|
Second Level |
Bedroom |
|
|
8'11'' x 17'3'' |
|
Second Level |
Den |
|
|
12'4'' x 8'8'' |
|
Second Level |
Other |
|
|
26'6'' x 17'3'' |
|
Second Level |
Full Bathroom |
|
|
Measurements not available |
|
Second Level |
Bedroom |
|
|
11'5'' x 13'4'' |
|
Second Level |
Family Room |
|
|
20'1'' x 18'1'' |
|
Main Level |
Storage |
|
|
6'5'' x 7'7'' |
|
Main Level |
Foyer |
|
|
17'6'' x 7'1'' |
|
Main Level |
Partial Bathroom |
|
|
Measurements not available |
|
Main Level |
Laundry Room |
|
|
7'4'' x 7' |
|
Main Level |
Pantry |
|
|
7'6'' x 5'1'' |
|
Main Level |
Full Ensuite Bathroom |
|
|
8'1'' x 8'5'' |
|
Main Level |
Primary Bedroom |
|
|
14'9'' x 12' |
|
Main Level |
Living Room |
|
|
16'3'' x 16'8'' |
|
Main Level |
Dining Room |
|
|
18'9'' x 9'3'' |
|
Main Level |
Kitchen |
|
|
13'4'' x 12'4'' |
https://www.realtor.ca/real-estate/28250736/1070-elkview-road-castlegar-ootischenia



