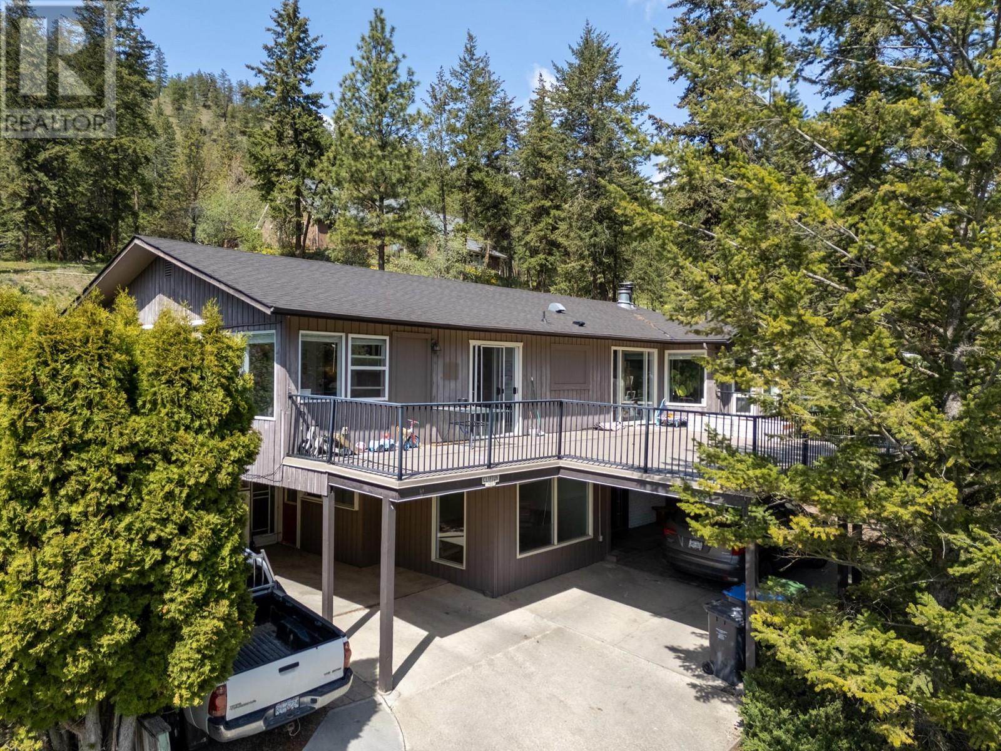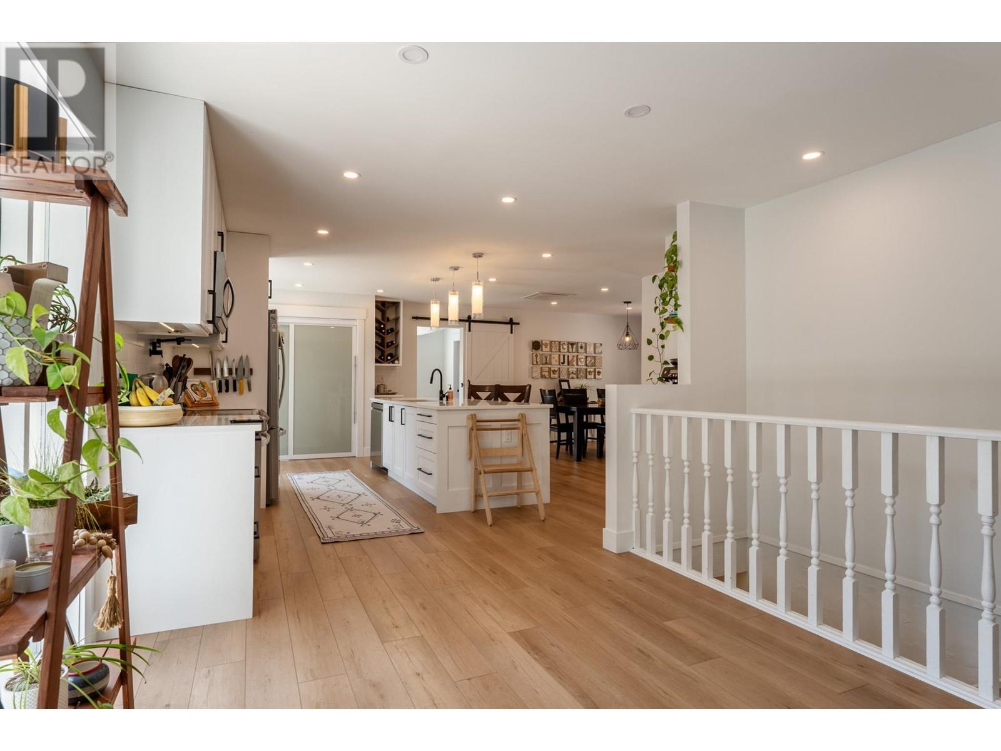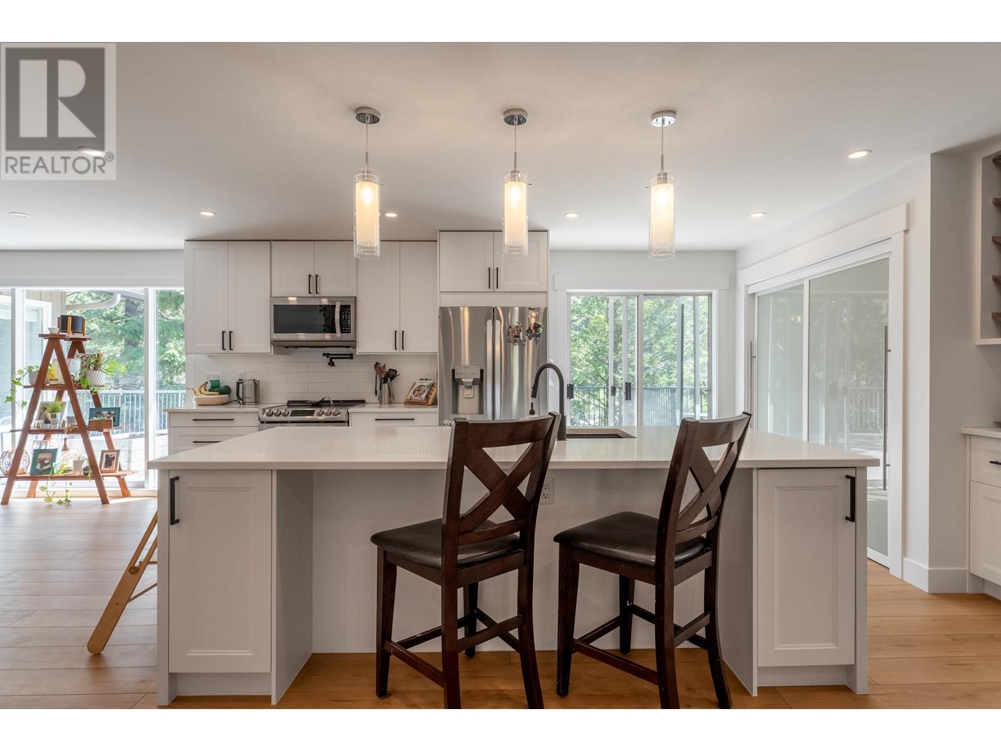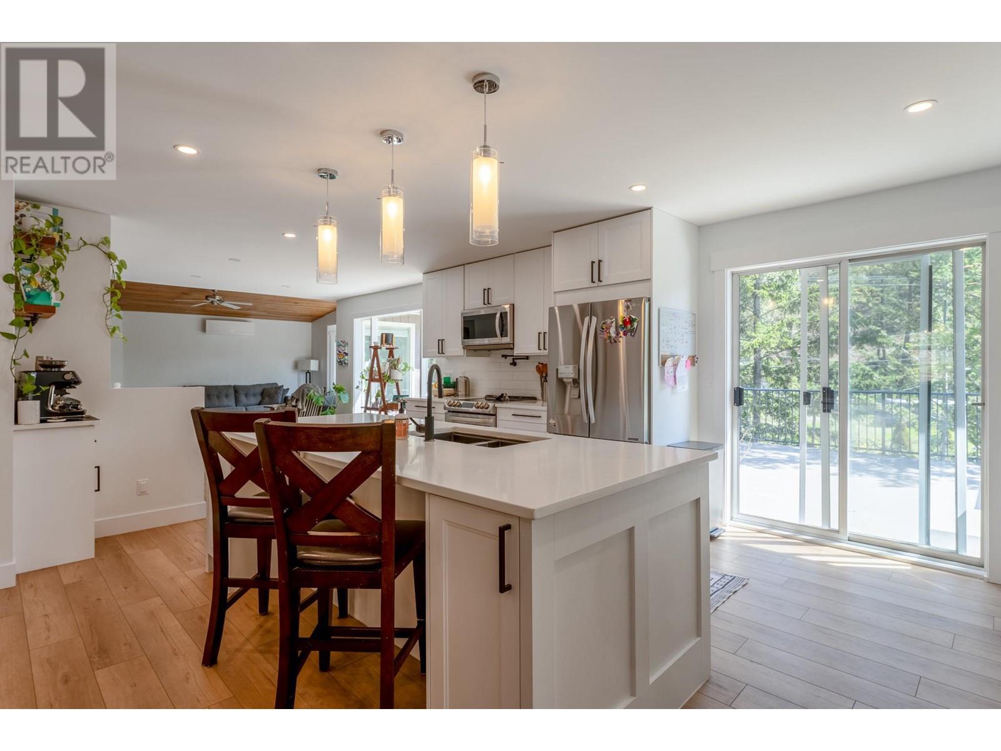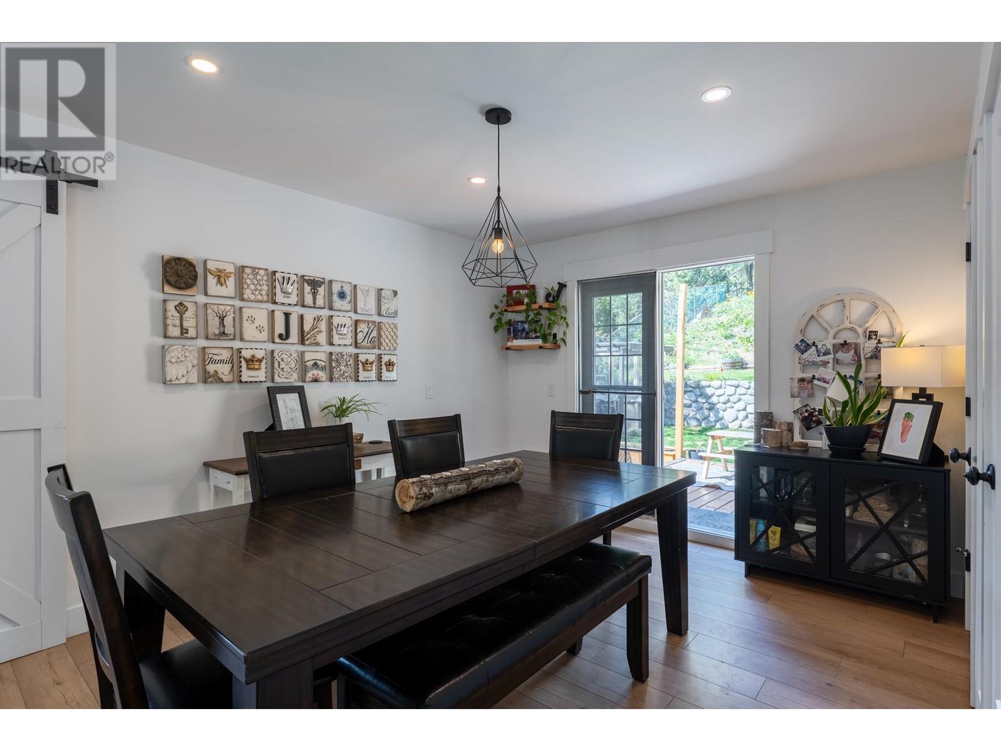400 Clifton Road Kelowna, British Columbia V1V 1A5
$989,000
Beautifully updated family home on a rare 0.54-acre property backing onto Knox Mountain Park! Enjoy the ultimate Okanagan lifestyle with a swimming pool, BBQ area, and total privacy—just 10 minutes from downtown. This spacious home features new upstairs flooring (2025), a new roof (2019), and a fully renovated open-concept main living area (2021). The main home includes a large entryway, laundry on both levels, and an expansive sundeck offering stunning city, valley, and mountain views. A separate 1 bed, 1 bath in-law suite adds flexibility for guests or extended family. With two carports and additional parking below, there's room for all your toys. Step out your back door to enjoy direct access to Knox Mountain’s hiking trails. A true backyard oasis in a prime location! (id:60329)
Open House
This property has open houses!
12:00 pm
Ends at:2:00 pm
Property Details
| MLS® Number | 10345744 |
| Property Type | Single Family |
| Neigbourhood | Glenmore |
| Community Features | Pets Allowed |
| Features | Private Setting, Central Island |
| Parking Space Total | 5 |
| Pool Type | Above Ground Pool, Outdoor Pool, Pool |
| View Type | Mountain View, View (panoramic) |
Building
| Bathroom Total | 4 |
| Bedrooms Total | 5 |
| Appliances | Refrigerator, Dishwasher, Dryer, Range - Electric, Microwave, Washer |
| Constructed Date | 1980 |
| Construction Style Attachment | Detached |
| Cooling Type | Heat Pump, Wall Unit |
| Exterior Finish | Brick, Cedar Siding |
| Fire Protection | Smoke Detector Only |
| Flooring Type | Carpeted, Ceramic Tile, Laminate |
| Half Bath Total | 1 |
| Heating Fuel | Electric |
| Heating Type | Baseboard Heaters, Heat Pump |
| Roof Material | Asphalt Shingle |
| Roof Style | Unknown |
| Stories Total | 2 |
| Size Interior | 2,994 Ft2 |
| Type | House |
| Utility Water | Municipal Water |
Parking
| Carport |
Land
| Acreage | No |
| Fence Type | Fence |
| Landscape Features | Underground Sprinkler |
| Sewer | Septic Tank |
| Size Frontage | 77 Ft |
| Size Irregular | 0.54 |
| Size Total | 0.54 Ac|under 1 Acre |
| Size Total Text | 0.54 Ac|under 1 Acre |
| Zoning Type | Unknown |
Rooms
| Level | Type | Length | Width | Dimensions |
|---|---|---|---|---|
| Basement | Laundry Room | 7'5'' x 6'8'' | ||
| Basement | Storage | 9'6'' x 10'3'' | ||
| Basement | Living Room | 20'8'' x 14'1'' | ||
| Basement | Kitchen | 9'4'' x 7'1'' | ||
| Basement | Family Room | 19'7'' x 17'8'' | ||
| Basement | Bedroom | 11'8'' x 13'9'' | ||
| Basement | Bedroom | 12'6'' x 13'8'' | ||
| Basement | 4pc Bathroom | 4'8'' x 6'11'' | ||
| Main Level | Primary Bedroom | 15'8'' x 10'5'' | ||
| Main Level | Living Room | 20'2'' x 24'8'' | ||
| Main Level | Kitchen | 16'8'' x 18'5'' | ||
| Main Level | Dining Room | 10'3'' x 10'8'' | ||
| Main Level | Bedroom | 9'9'' x 10'11'' | ||
| Main Level | Bedroom | 13'4'' x 9'9'' | ||
| Main Level | 4pc Ensuite Bath | 10'10'' x 5'0'' | ||
| Main Level | 4pc Bathroom | 9'9'' x 7'4'' | ||
| Main Level | 2pc Bathroom | 4'7'' x 3'6'' |
https://www.realtor.ca/real-estate/28250082/400-clifton-road-kelowna-glenmore
Contact Us
Contact us for more information
