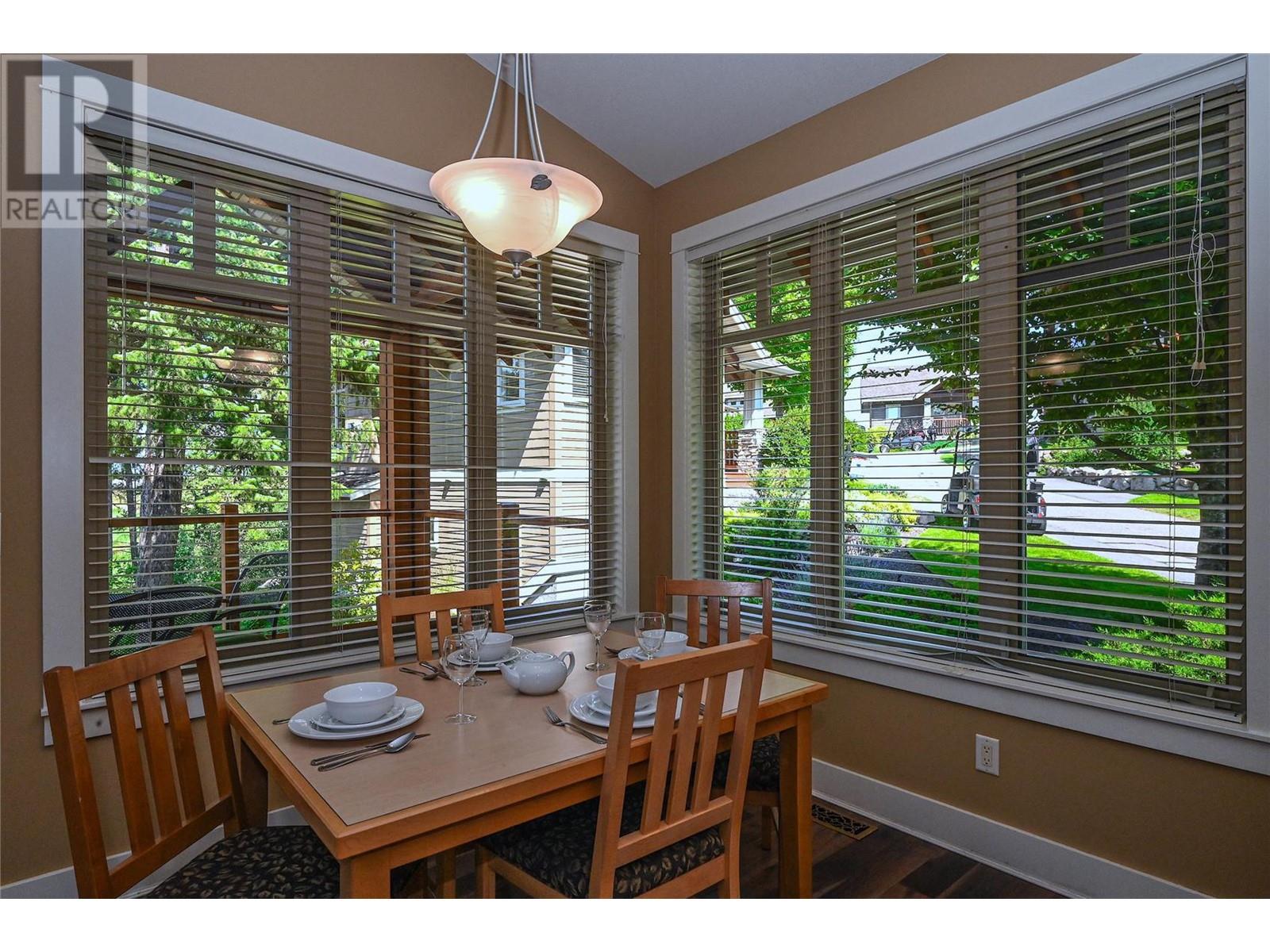251 Predator Ridge Drive Unit# 43 Vernon, British Columbia V1H 1V3
$499,999Maintenance,
$499.73 Monthly
Maintenance,
$499.73 MonthlySTART THE CAR!!! NEW OPPORTUNITY TO LIVE IN ALL YEAR ROUND (requires legal assistance at a fee of approx $12,000) Looking for a vacation property that easily doubles as an investment/rental opportunity? This fully furnished 2 bed, 2.5 bath “Peregrine Cottage” offers the perfect mix of vacation home and income property. Located within walking distance to the pool and clubhouse—but tucked away from traffic and noise—this move-in ready retreat is ideal for families or corporate getaways. The open-concept main level features a bright kitchen, dining, and living area with laminate floors, stone gas fireplace, and a wall of windows leading to a private covered patio with tranquil views towards Ridge #17 and the lake. Recent updates include newer furnishings and fresh carpet on the stairs and lower level. Downstairs you'll find two spacious bedrooms with ensuites, laundry, and two owner lock-off storage areas. The lower covered patio and peaceful backyard create a quiet outdoor retreat. For the rental program, owners choose the availability for the 185 rental days per year through Predator Ridge’s professionally managed rental program (60/40 revenue split in favor of the owner). The resort handles all bookings, check-ins, and check-outs for a stress-free experience. Peregrine owners have their own fabulous pool, w hottub and changerooms. Owners also enjoy access to Predators' many amenities including mulit-million recreation facility! Strata fee: $499/month No speculation tax (id:60329)
Property Details
| MLS® Number | 10345615 |
| Property Type | Recreational |
| Neigbourhood | Predator Ridge |
| Community Name | Peregrine Cottages |
| Community Features | Rentals Allowed |
| Features | Irregular Lot Size, One Balcony |
| Pool Type | Indoor Pool, Outdoor Pool |
| Storage Type | Storage, Locker |
| Structure | Clubhouse, Playground |
| View Type | View (panoramic) |
| Water Front Type | Waterfront Nearby |
Building
| Bathroom Total | 3 |
| Bedrooms Total | 2 |
| Amenities | Cable Tv, Clubhouse |
| Architectural Style | Ranch |
| Basement Type | Full |
| Constructed Date | 2000 |
| Construction Style Attachment | Detached |
| Cooling Type | Central Air Conditioning |
| Exterior Finish | Other |
| Fire Protection | Sprinkler System-fire, Smoke Detector Only |
| Fireplace Present | Yes |
| Fireplace Type | Insert |
| Flooring Type | Carpeted, Laminate, Tile |
| Half Bath Total | 1 |
| Heating Type | Forced Air, See Remarks |
| Roof Material | Asphalt Shingle |
| Roof Style | Unknown |
| Stories Total | 2 |
| Size Interior | 1,320 Ft2 |
| Type | House |
| Utility Water | Municipal Water |
Parking
| Offset | |
| Street |
Land
| Acreage | No |
| Sewer | Municipal Sewage System |
| Size Irregular | 0.07 |
| Size Total | 0.07 Ac|under 1 Acre |
| Size Total Text | 0.07 Ac|under 1 Acre |
| Zoning Type | Unknown |
Rooms
| Level | Type | Length | Width | Dimensions |
|---|---|---|---|---|
| Basement | 3pc Ensuite Bath | Measurements not available | ||
| Basement | 3pc Ensuite Bath | Measurements not available | ||
| Basement | Bedroom | 10'0'' x 13'0'' | ||
| Basement | Primary Bedroom | 12'0'' x 12'0'' | ||
| Main Level | 2pc Bathroom | Measurements not available | ||
| Main Level | Kitchen | 8'0'' x 8'0'' | ||
| Main Level | Dining Room | 8'0'' x 9'0'' | ||
| Main Level | Living Room | 29'0'' x 16'0'' |
https://www.realtor.ca/real-estate/28249985/251-predator-ridge-drive-unit-43-vernon-predator-ridge
Contact Us
Contact us for more information






























































