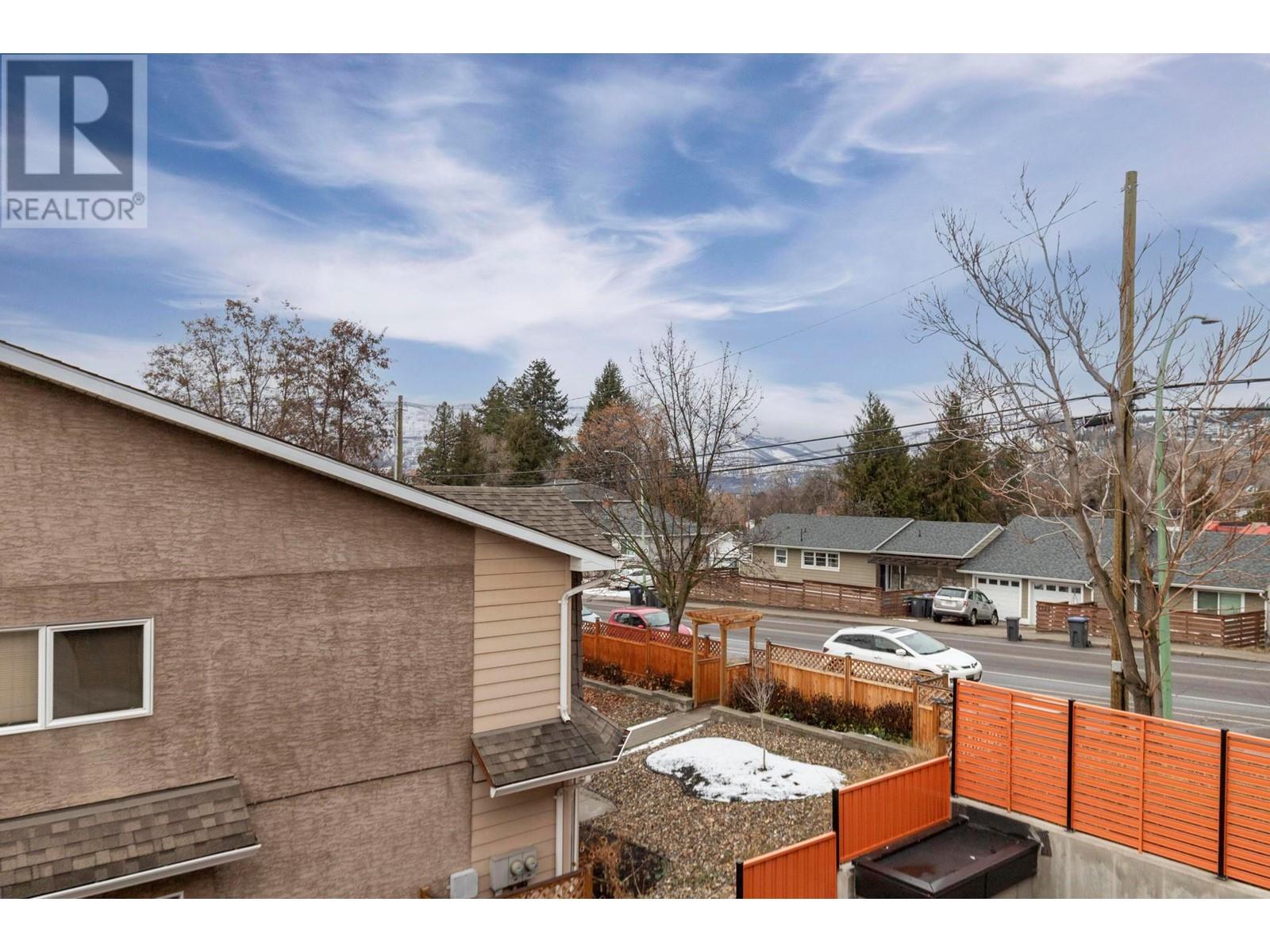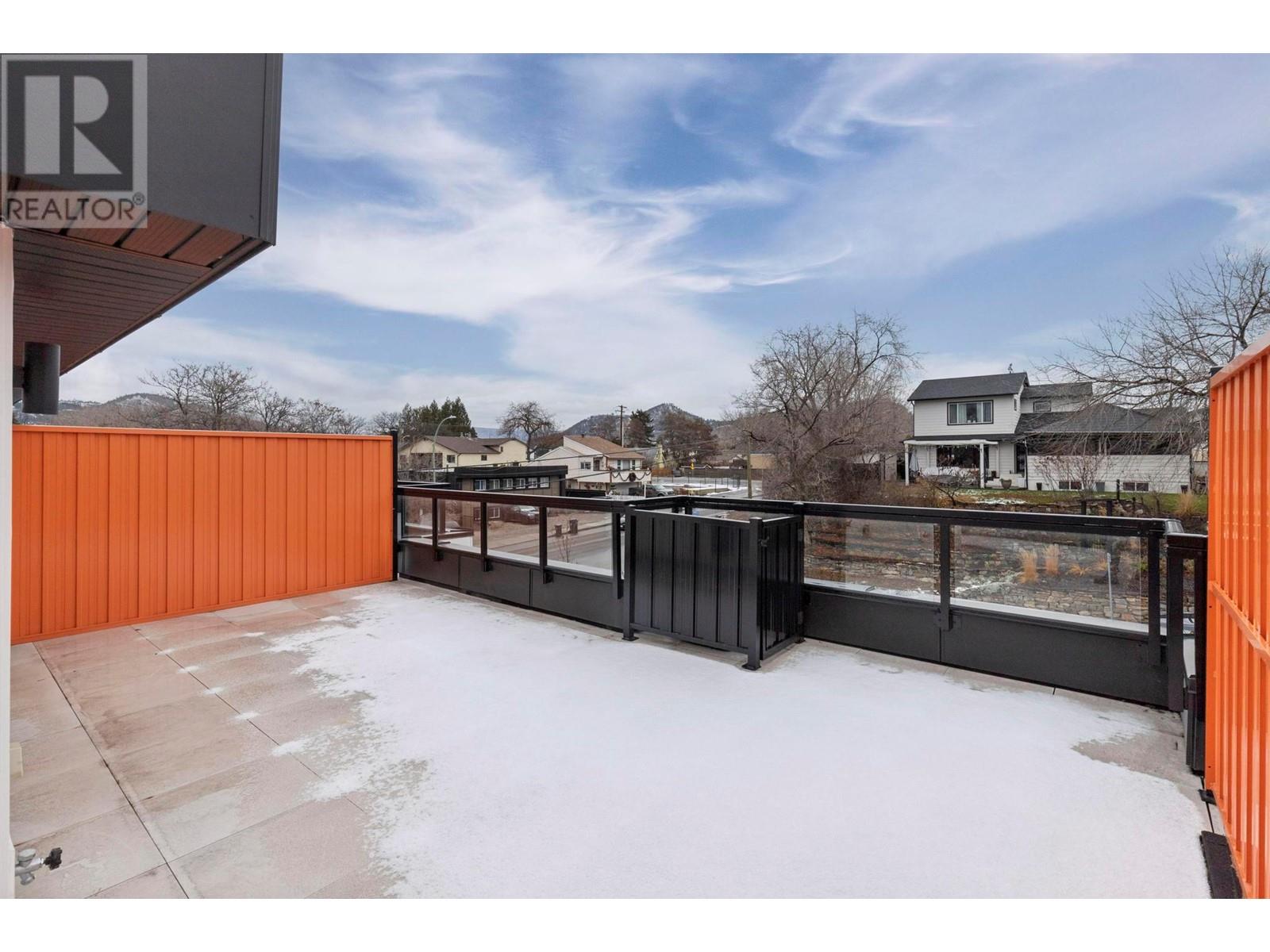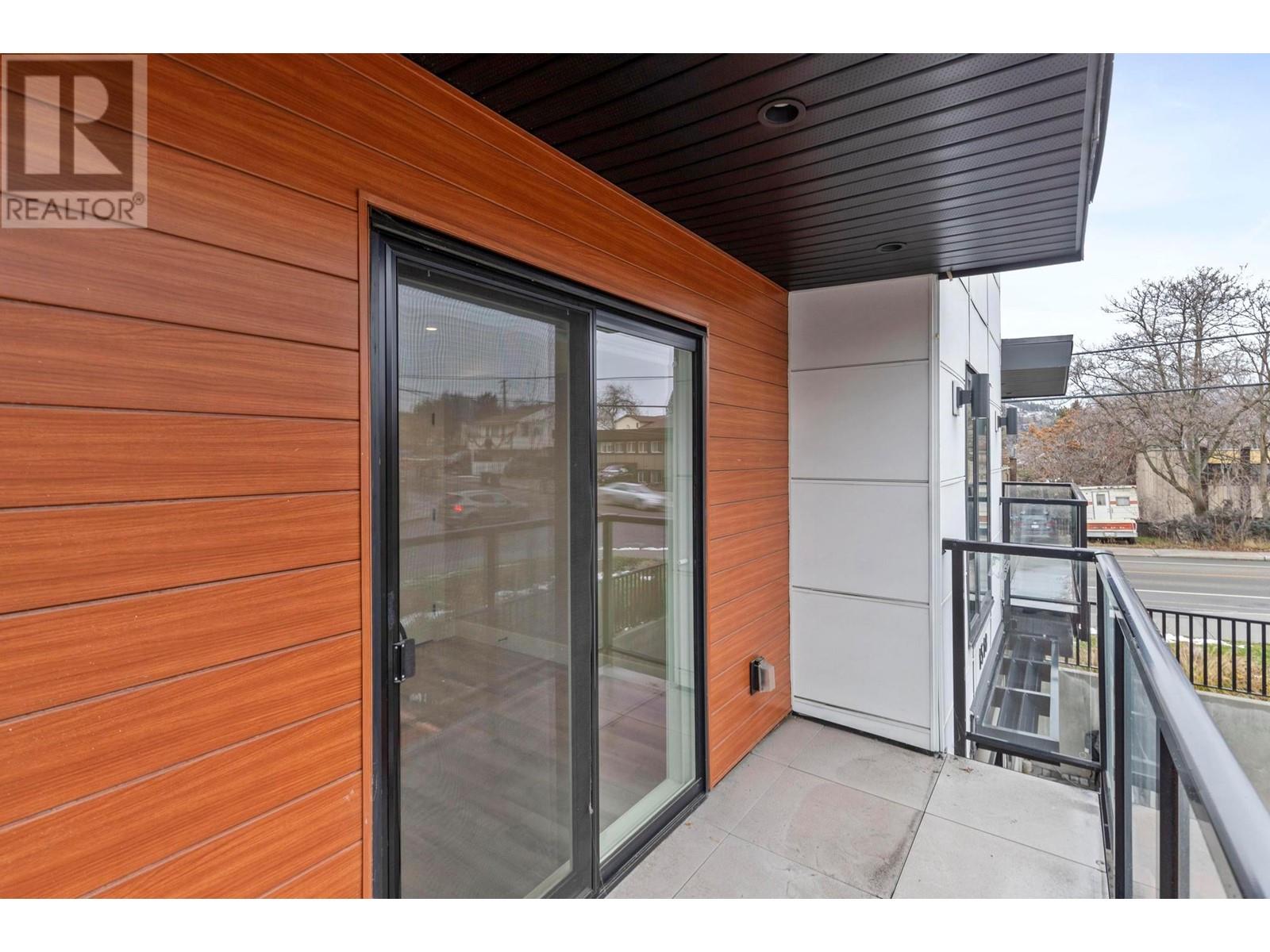1520 Lakeview Street Kelowna, British Columbia V1Y 6R5
$789,900Maintenance, Reserve Fund Contributions, Insurance, Ground Maintenance, Property Management, Other, See Remarks, Sewer
$480 Monthly
Maintenance, Reserve Fund Contributions, Insurance, Ground Maintenance, Property Management, Other, See Remarks, Sewer
$480 MonthlyNO GST.Discover the perfect blend of luxury and convenience in this beautifully designed townhome, located in the highly sought-after Glenmore neighborhood. Situated just minutes from Downtown Kelowna, the Landmark District, and shopping, this home offers an exceptional lifestyle with easy access to everything the Okanagan has to offer. The main level boasts an open-concept living space, featuring a gorgeous kitchen with quartz countertops, stainless steel appliances, a gas stove, and a central island ideal for hosting and entertaining. The living room is designed for comfort and style, complete with a built-in electric fireplace and custom cabinetry. Upstairs, the second level offers a luxurious primary suite with a walk-through closet, a spa-inspired ensuite, and a charming Juliet balcony. The additional bedrooms provide ample space, including a second bedroom with a walk-in closet and private deck, perfect for guests or family. One of the highlights of this home is the expansive 600+ sq. ft. rooftop patio, where you can take in panoramic mountain and city views. Equipped with a gas BBQ, it’s the ideal spot for entertaining or simply enjoying the beauty of Okanagan living. With high-end finishes throughout, an oversized double tandem garage, this townhome is move-in ready and perfectly tailored for modern living in one of Kelowna's most desirable neighborhoods. (id:60329)
Property Details
| MLS® Number | 10345977 |
| Property Type | Single Family |
| Neigbourhood | Glenmore |
| Community Name | Lakeview Row |
| Amenities Near By | Golf Nearby, Public Transit, Recreation, Schools, Shopping |
| Community Features | Family Oriented |
| Features | Central Island, Two Balconies |
| Parking Space Total | 4 |
| Storage Type | Storage, Locker |
| View Type | Mountain View, View (panoramic) |
Building
| Bathroom Total | 3 |
| Bedrooms Total | 3 |
| Amenities | Storage - Locker |
| Appliances | Refrigerator, Dishwasher, Microwave, Oven, Washer & Dryer |
| Architectural Style | Other |
| Constructed Date | 2021 |
| Construction Style Attachment | Attached |
| Cooling Type | Central Air Conditioning |
| Exterior Finish | Aluminum, Other |
| Fireplace Fuel | Electric |
| Fireplace Present | Yes |
| Fireplace Type | Unknown |
| Flooring Type | Laminate, Tile |
| Half Bath Total | 1 |
| Heating Fuel | Electric |
| Heating Type | Forced Air, See Remarks |
| Roof Material | Asphalt Shingle |
| Roof Style | Unknown |
| Stories Total | 3 |
| Size Interior | 1,564 Ft2 |
| Type | Row / Townhouse |
| Utility Water | Municipal Water |
Parking
| Attached Garage | 4 |
Land
| Access Type | Easy Access |
| Acreage | No |
| Land Amenities | Golf Nearby, Public Transit, Recreation, Schools, Shopping |
| Landscape Features | Landscaped |
| Sewer | Municipal Sewage System |
| Size Total Text | Under 1 Acre |
| Zoning Type | Unknown |
Rooms
| Level | Type | Length | Width | Dimensions |
|---|---|---|---|---|
| Second Level | Other | 5'10'' x 8'10'' | ||
| Second Level | Primary Bedroom | 8'10'' x 12'10'' | ||
| Second Level | Bedroom | 9'2'' x 9'1'' | ||
| Second Level | Bedroom | 10'11'' x 12'3'' | ||
| Second Level | 5pc Ensuite Bath | 8'4'' x 8'10'' | ||
| Second Level | 4pc Bathroom | 8'10'' x 5'1'' | ||
| Lower Level | Other | 19'11'' x 27'9'' | ||
| Main Level | Living Room | 23'5'' x 9' | ||
| Main Level | Kitchen | 18'4'' x 14'10'' | ||
| Main Level | Dining Room | 13'11'' x 7' | ||
| Main Level | 2pc Bathroom | 5'9'' x 5'2'' |
https://www.realtor.ca/real-estate/28246593/1520-lakeview-street-kelowna-glenmore
Contact Us
Contact us for more information









































