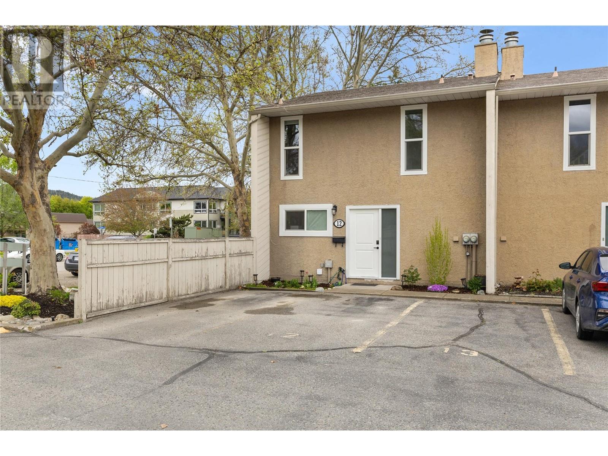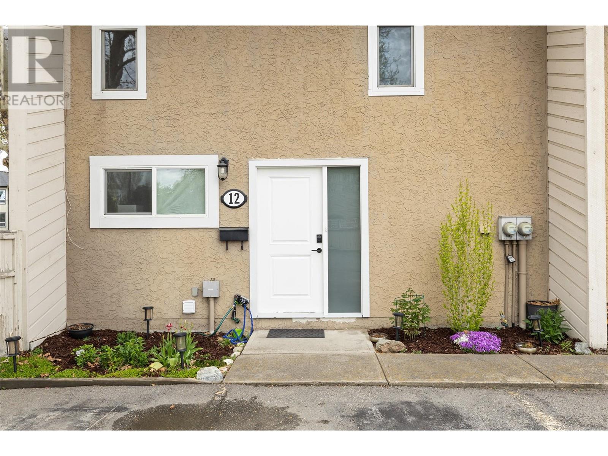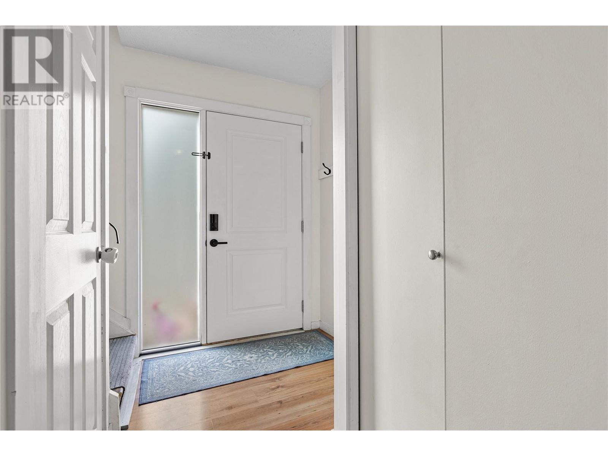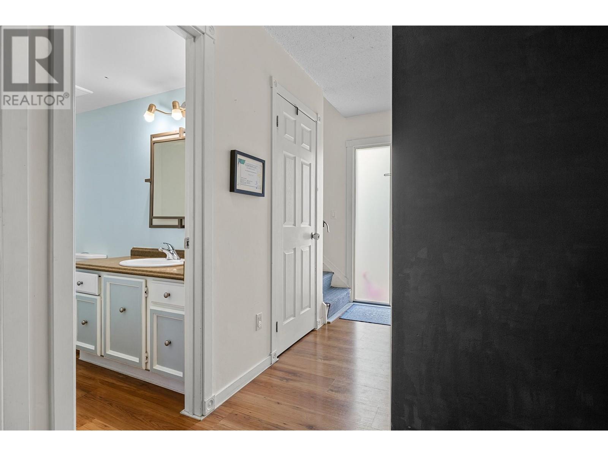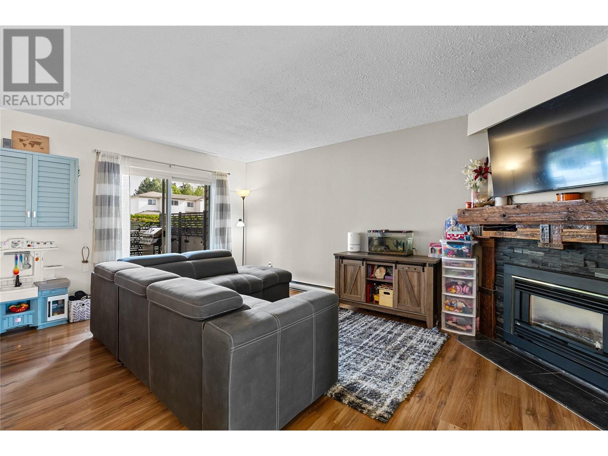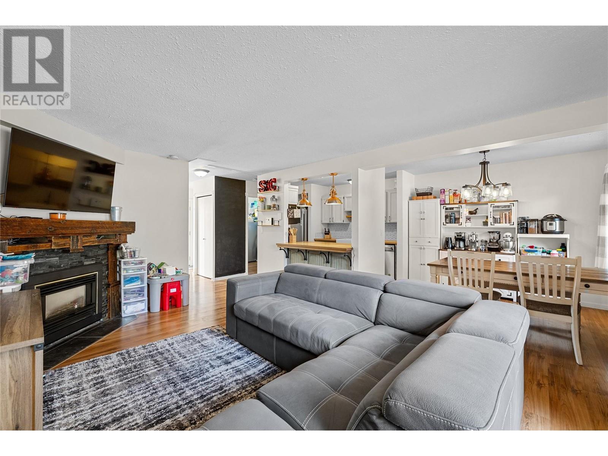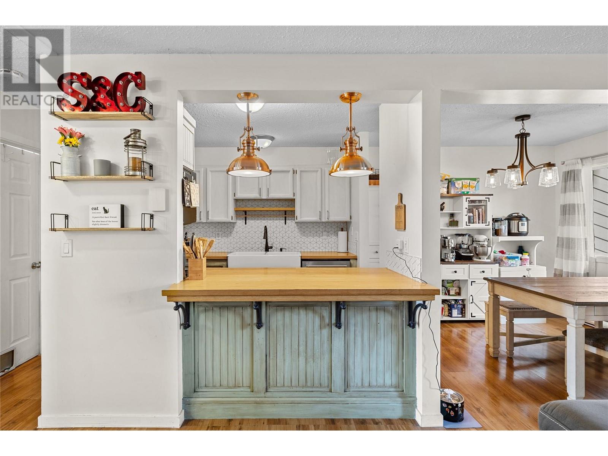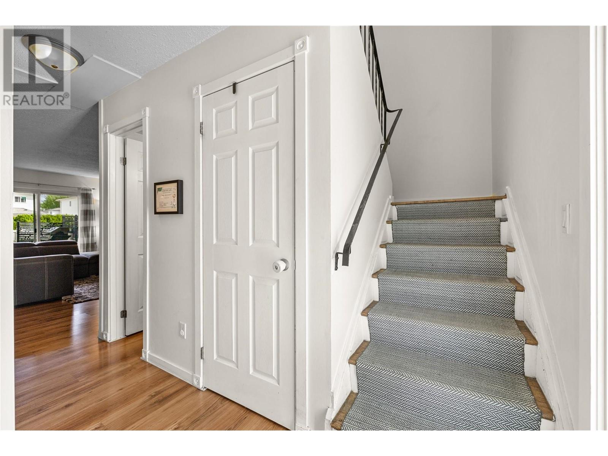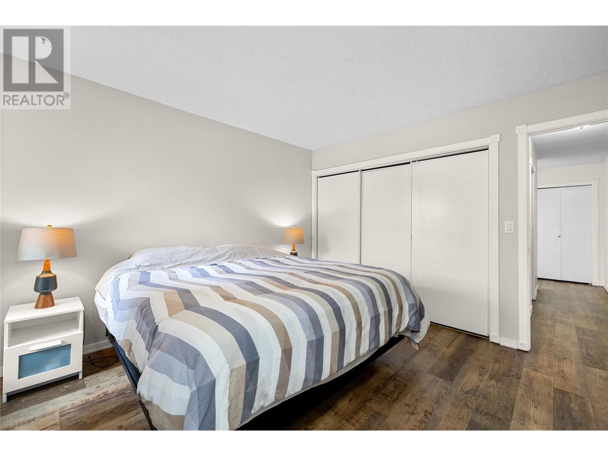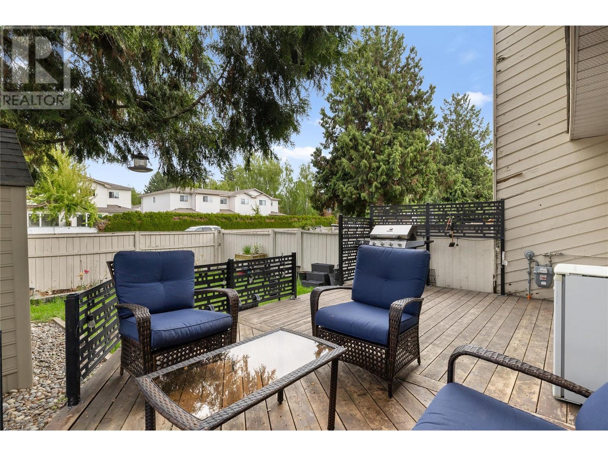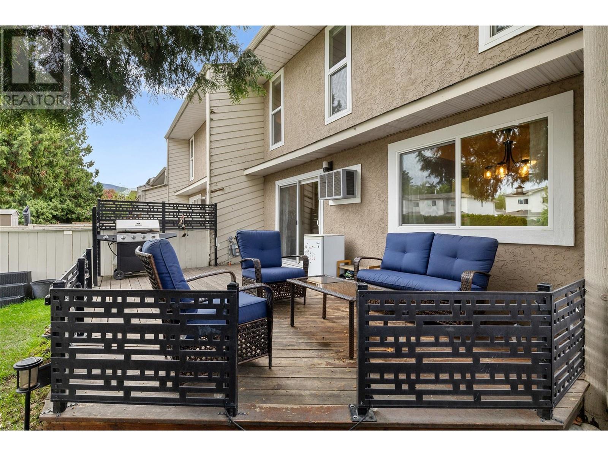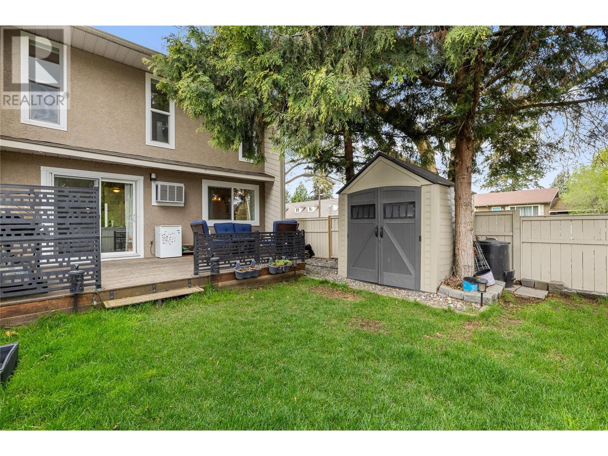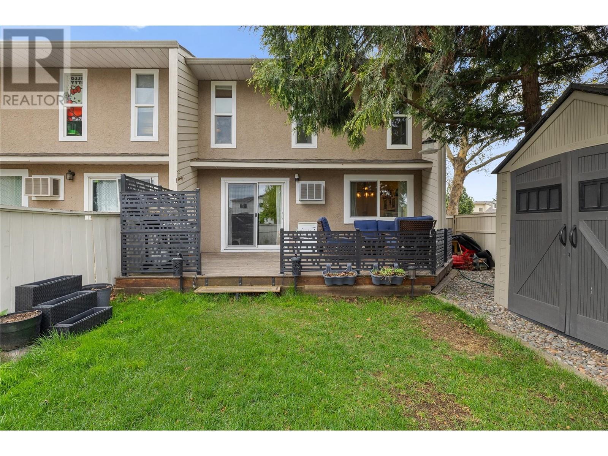217 Franklyn Road Unit# 12 Kelowna, British Columbia V1X 6A9
$519,900Maintenance,
$376.45 Monthly
Maintenance,
$376.45 Monthly*OPEN HOUSE SUNDAY MAY 4, 11am - 1pm.* Welcome to this charming end-unit townhouse that blends modern updates with cozy farmhouse character. Situated on a spacious lot, this home features a lush back yard with grass and a convenient storage shed—perfect for gardening tools, bikes, or seasonal gear. The deck is perfect for the BBQ season and entertaining outdoors. Step inside to discover a thoughtfully updated interior, including a dedicated dining room ideal for family meals. The cozy living room is complete with a warm gas fireplace to gather around. The large laundry room also has ample storage and a 2 piece powder room completes this walk in level. Upstairs, the home offers three well-proportioned bedrooms, perfect for a young family or those needing extra space for an office or guest room. The updated full bathroom boasts dual sinks and a soaker tub, adding both style and functionality for busy mornings. There are two convenient parking stalls just outside your front door, walking distance to Ben Lee Park, nearby schools, and local amenities. Whether you’re starting out or looking to settle into a family-friendly neighbourhood, this delightful home checks all the boxes for affordability, convenience, and charm. Pet friendly with 2 dogs or 2 cats allowed with some breed restrictions! Don’t miss this opportunity to make it yours! (id:60329)
Open House
This property has open houses!
11:00 am
Ends at:1:00 pm
Property Details
| MLS® Number | 10344590 |
| Property Type | Single Family |
| Neigbourhood | Rutland North |
| Community Name | Franklyn Court |
| Amenities Near By | Park, Schools, Shopping |
| Community Features | Family Oriented |
| Features | Corner Site |
| Parking Space Total | 2 |
| View Type | Mountain View |
Building
| Bathroom Total | 2 |
| Bedrooms Total | 3 |
| Appliances | Refrigerator, Dishwasher, Range - Electric, Microwave, Washer & Dryer |
| Architectural Style | Other |
| Constructed Date | 1980 |
| Construction Style Attachment | Attached |
| Cooling Type | Wall Unit |
| Exterior Finish | Stucco, Wood |
| Flooring Type | Hardwood, Laminate, Tile |
| Half Bath Total | 1 |
| Heating Type | Baseboard Heaters |
| Roof Material | Asphalt Shingle |
| Roof Style | Unknown |
| Stories Total | 2 |
| Size Interior | 1,384 Ft2 |
| Type | Row / Townhouse |
| Utility Water | Irrigation District |
Parking
| See Remarks | |
| Street | |
| Rear | |
| Stall |
Land
| Access Type | Easy Access |
| Acreage | No |
| Fence Type | Fence |
| Land Amenities | Park, Schools, Shopping |
| Sewer | Municipal Sewage System |
| Size Total Text | Under 1 Acre |
| Zoning Type | Unknown |
Rooms
| Level | Type | Length | Width | Dimensions |
|---|---|---|---|---|
| Second Level | 5pc Bathroom | 7'9'' x 8'7'' | ||
| Second Level | Bedroom | 10'6'' x 8'11'' | ||
| Second Level | Bedroom | 12' x 8'11'' | ||
| Second Level | Primary Bedroom | 12' x 8'11'' | ||
| Main Level | 2pc Bathroom | 4'3'' x 7'6'' | ||
| Main Level | Laundry Room | 8'2'' x 7'5'' | ||
| Main Level | Dining Room | 9'9'' x 8'2'' | ||
| Main Level | Kitchen | 8'1'' x 8'2'' | ||
| Main Level | Living Room | 17'10'' x 13'2'' |
https://www.realtor.ca/real-estate/28246599/217-franklyn-road-unit-12-kelowna-rutland-north
Contact Us
Contact us for more information
