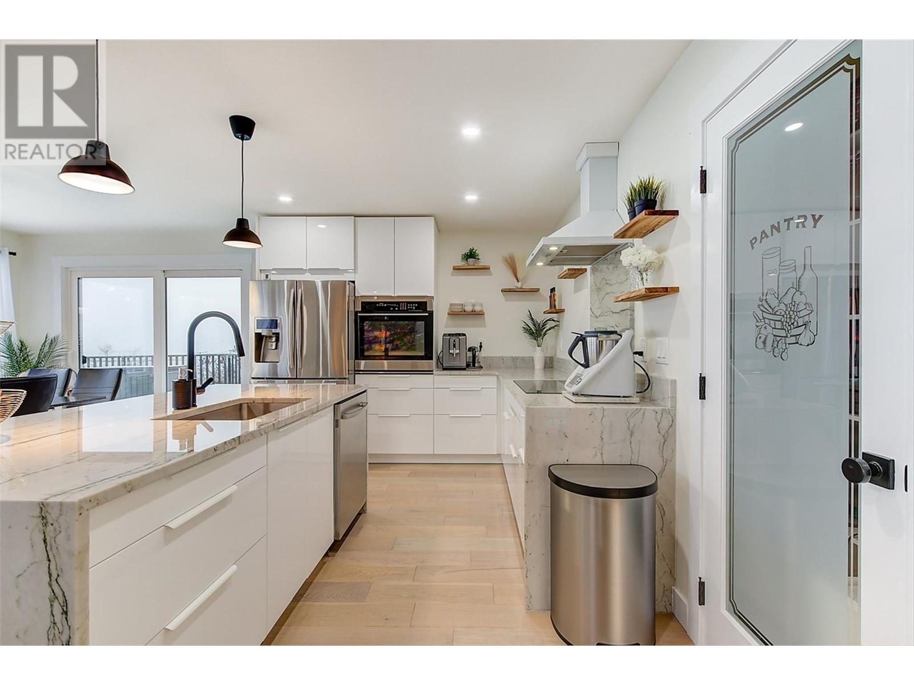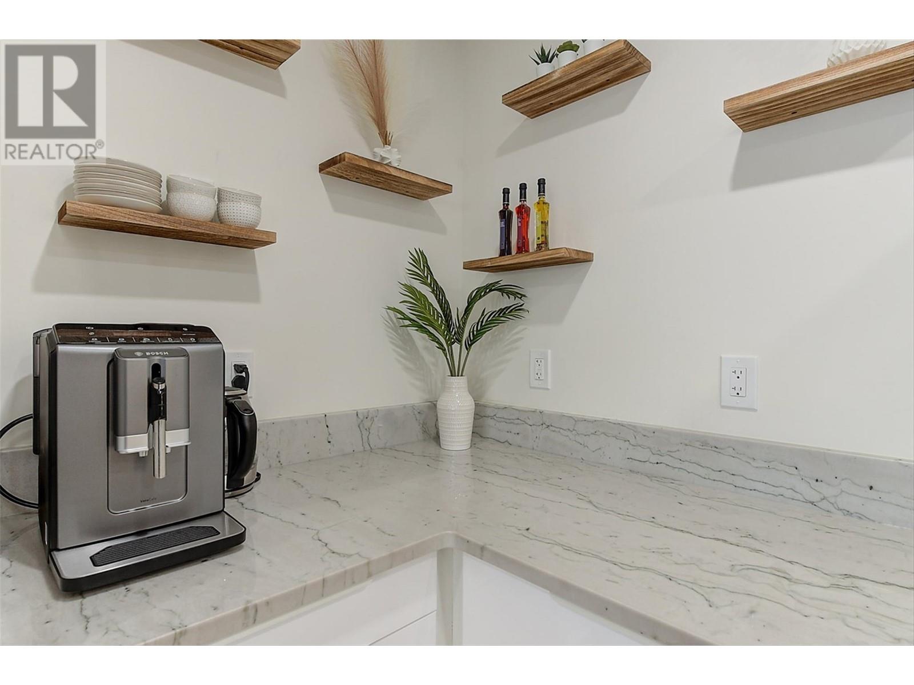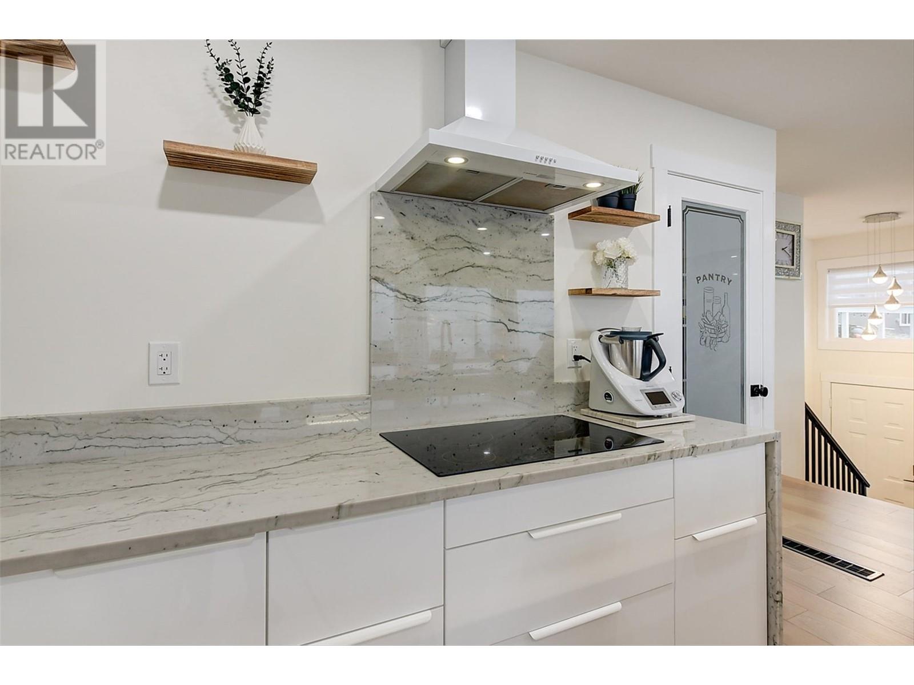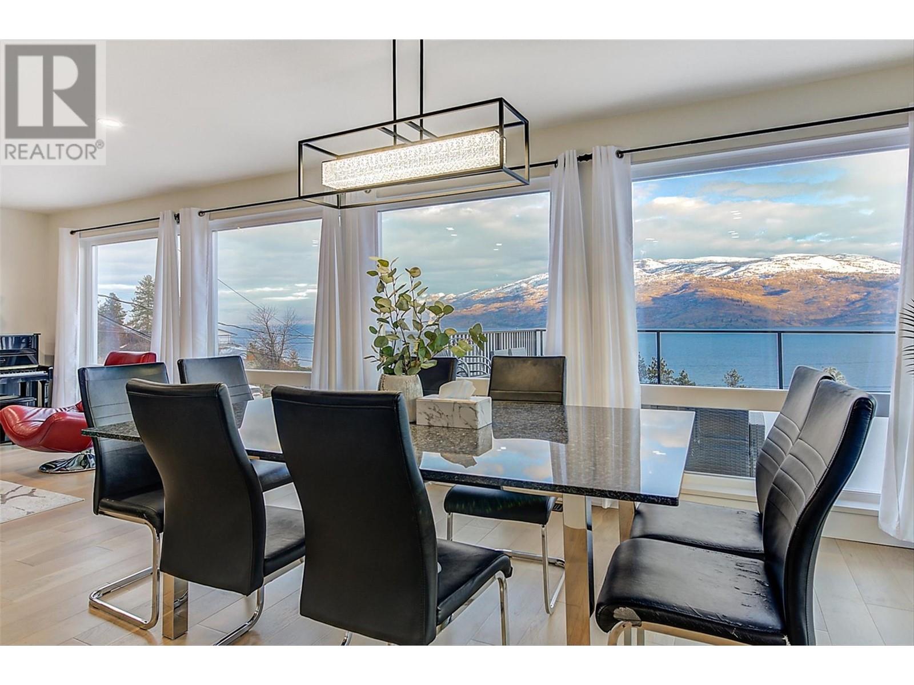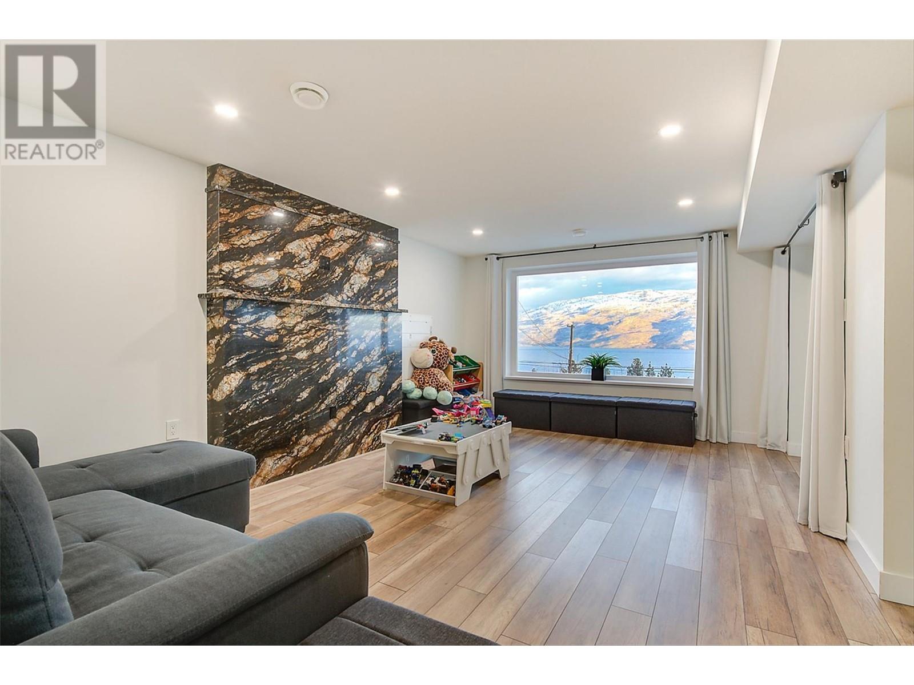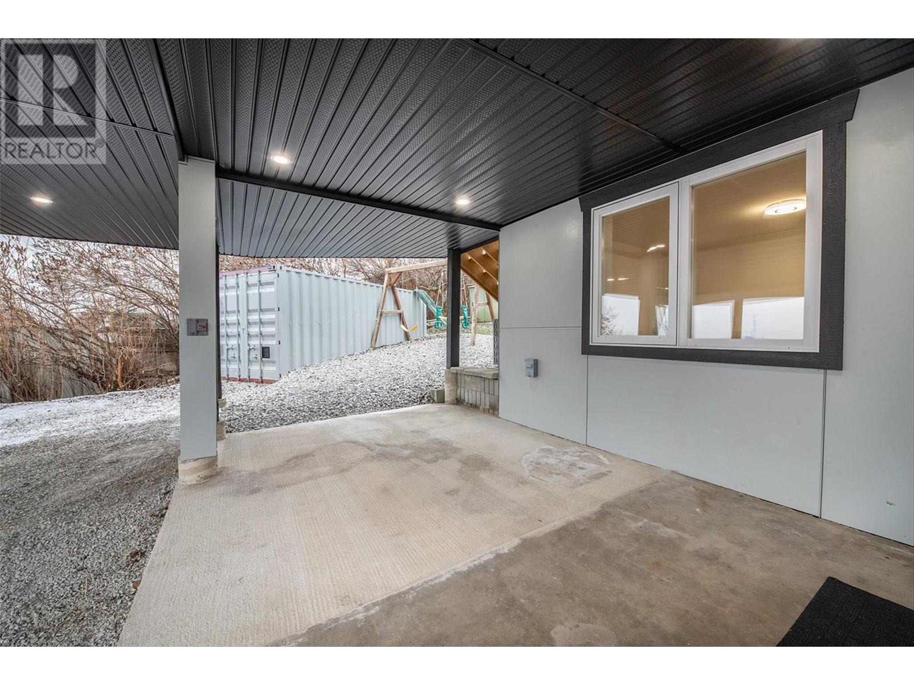4 Bedroom
2 Bathroom
2,054 ft2
Central Air Conditioning
Forced Air, See Remarks
$999,999
Fully Renovated Lakeview Beauty in Peachland! This stunning freehold property offers, 4 bedrooms, 2 bathrooms over 2,054 sq ft of beautifully finished living space and jaw-dropping 180° views of Okanagan Lake and the surrounding mountains. Fully renovated from the studs up, it features a bright, open layout with a wall of windows and an expansive deck—perfect for lounging, cooking, and dining while taking in the view. The kitchen is a showstopper with a granite waterfall island, stainless steel appliances, soft-close cabinets, and tons of storage. The main bathroom feels like a spa with a large soaker tub. Downstairs, enjoy a cozy family room with another granite feature wall, two more bedrooms (one without a closet), a 3-piece bath, laundry, and a hot tub-ready patio. Set on a 0.42-acre lot with room to add a garage or possibly a carriage house (check with the city). Located in a quiet neighborhood just 5 minutes to downtown Peachland—perfect as a full-time home, vacation getaway, or Airbnb rental! (id:60329)
Property Details
|
MLS® Number
|
10345894 |
|
Property Type
|
Single Family |
|
Neigbourhood
|
Peachland |
|
Amenities Near By
|
Golf Nearby |
|
Parking Space Total
|
6 |
|
View Type
|
City View, Lake View, Mountain View |
Building
|
Bathroom Total
|
2 |
|
Bedrooms Total
|
4 |
|
Appliances
|
Refrigerator, Dishwasher, Dryer, Range - Electric, Microwave, Washer, Oven - Built-in |
|
Basement Type
|
Full |
|
Constructed Date
|
1973 |
|
Construction Style Attachment
|
Detached |
|
Cooling Type
|
Central Air Conditioning |
|
Exterior Finish
|
Other |
|
Flooring Type
|
Hardwood, Other |
|
Heating Type
|
Forced Air, See Remarks |
|
Roof Material
|
Asphalt Shingle |
|
Roof Style
|
Unknown |
|
Stories Total
|
1 |
|
Size Interior
|
2,054 Ft2 |
|
Type
|
House |
|
Utility Water
|
Municipal Water |
Parking
Land
|
Acreage
|
No |
|
Land Amenities
|
Golf Nearby |
|
Sewer
|
Municipal Sewage System |
|
Size Frontage
|
90 Ft |
|
Size Irregular
|
0.42 |
|
Size Total
|
0.42 Ac|under 1 Acre |
|
Size Total Text
|
0.42 Ac|under 1 Acre |
|
Zoning Type
|
Unknown |
Rooms
| Level |
Type |
Length |
Width |
Dimensions |
|
Basement |
Utility Room |
|
|
5'6'' x 3'6'' |
|
Basement |
Bedroom |
|
|
12'6'' x 11'1'' |
|
Basement |
Bedroom |
|
|
12'6'' x 12'5'' |
|
Basement |
3pc Bathroom |
|
|
9'6'' x 8'11'' |
|
Basement |
Other |
|
|
12'5'' x 9'3'' |
|
Basement |
Family Room |
|
|
18'0'' x 12'3'' |
|
Main Level |
Bedroom |
|
|
13'2'' x 9'6'' |
|
Main Level |
Primary Bedroom |
|
|
12'8'' x 11'2'' |
|
Main Level |
5pc Bathroom |
|
|
12'8'' x 7'8'' |
|
Main Level |
Kitchen |
|
|
9'9'' x 13'0'' |
|
Main Level |
Dining Room |
|
|
13'0'' x 9'11'' |
|
Main Level |
Living Room |
|
|
18'5'' x 13'0'' |
https://www.realtor.ca/real-estate/28246074/6178-lipsett-avenue-peachland-peachland












