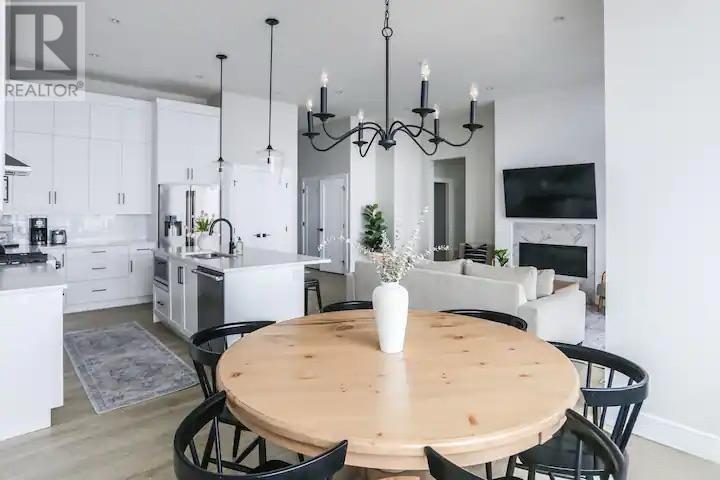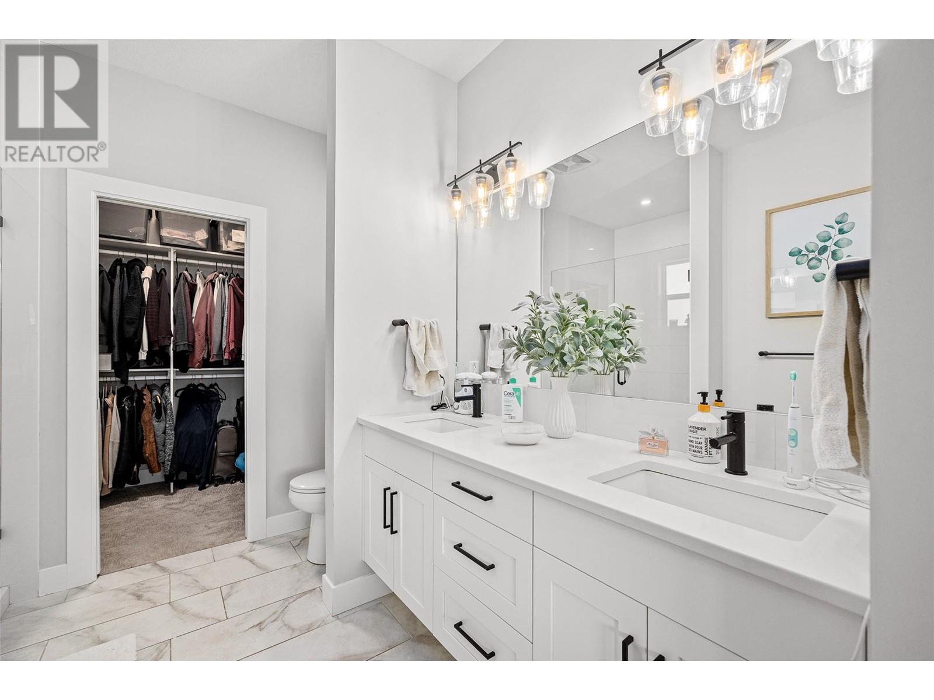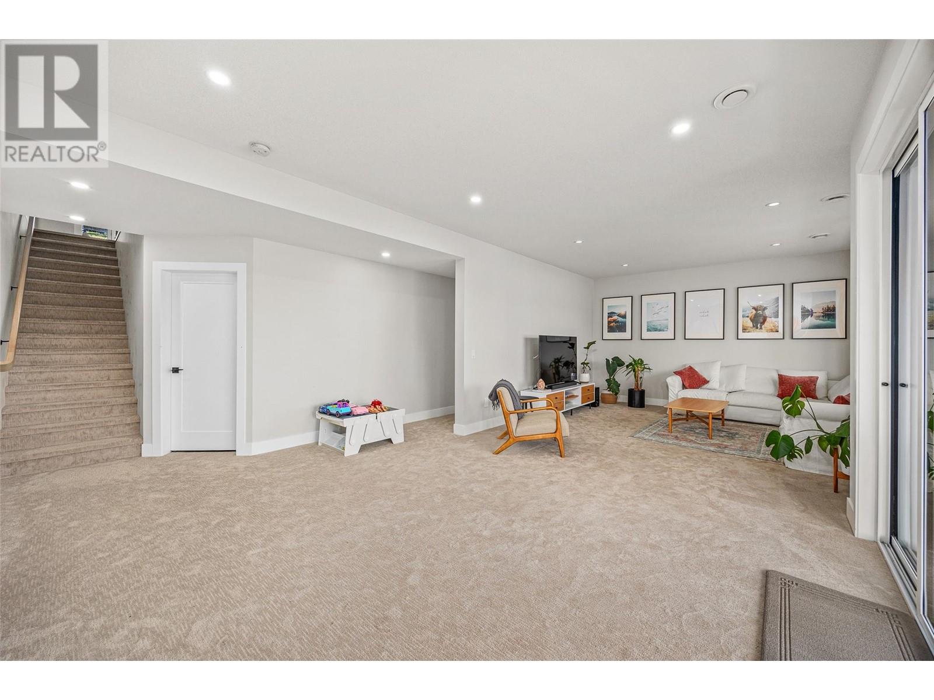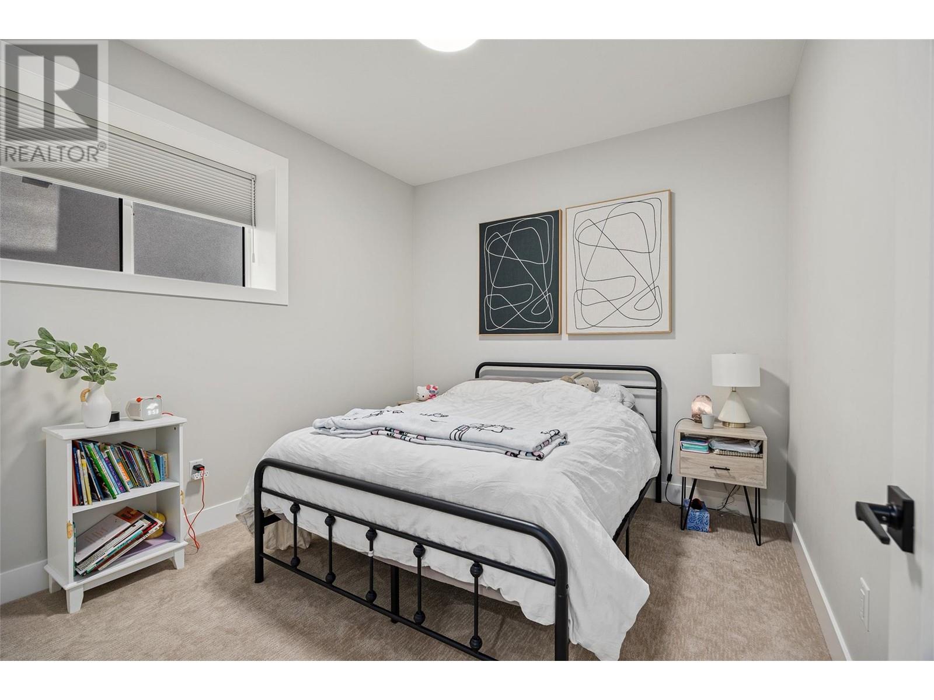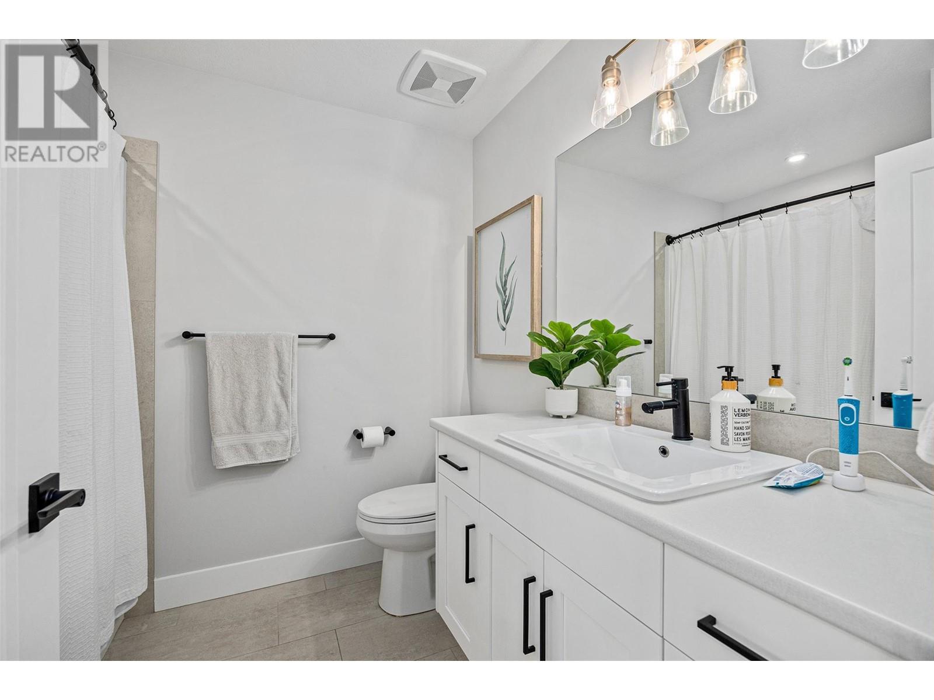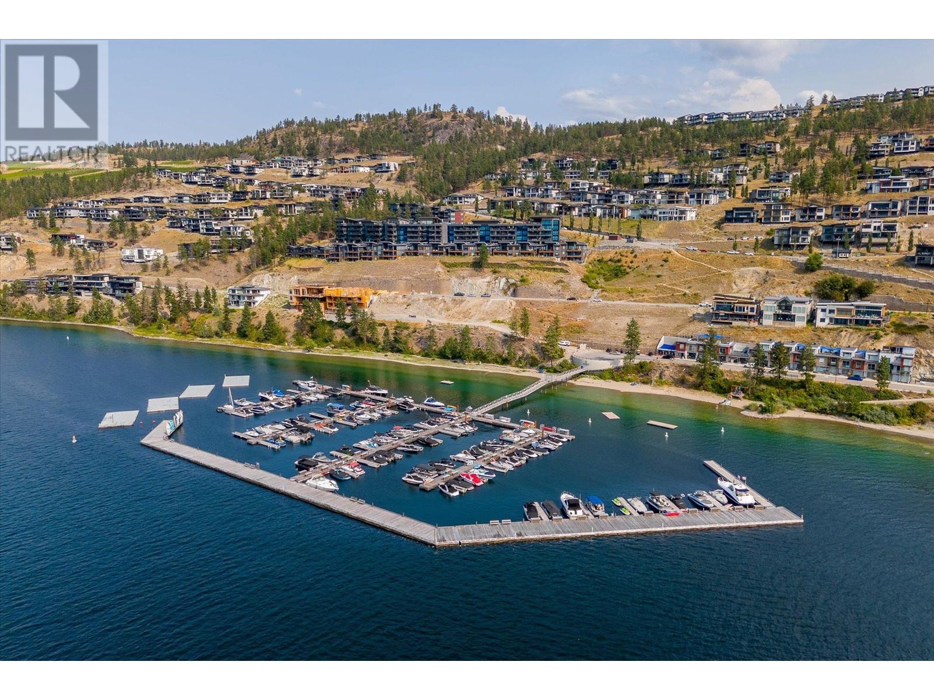6 Bedroom
3 Bathroom
2,658 ft2
Ranch
Central Air Conditioning
Forced Air
$1,298,888
Welcome to this beautifully designed 6-bed, 3-bath rancher with a full walk-out basement, nestled in the heart of McKinley Beach, Kelowna's premier lakeside community. This home is perfect for growing families, multi-generational living, or those who love to entertain. Step into the main level and you'll find a bright, open-concept living area with soaring ceilings, wide-plank flooring, and a modern gas fireplace. The gourmet kitchen boasts quartz countertops, a spacious island, stainless steel appliances, and a walk-in pantry—perfect for both everyday living and entertaining. The dining area opens onto a spacious covered patio overlooking the pond and mountains, offering seamless indoor-outdoor living. The main floor also includes a generous primary suite with a spa-inspired ensuite, complete with double sinks, a soaker tub, and a glass shower. 2 additional beds and a full bath round out the main level. Downstairs, the fully finished walk-out basement features 3 additional beds, a full bathroom, a large recreation and media room, and ample storage space. Whether you need space for guests, a home office, gym, or rental potential, this layout delivers flexibility and comfort. McKinley Beach is known for its serene setting, marina access, hiking trails, and a real sense of community—all just 15 minutes from downtown Kelowna and the airport. This is your opportunity to own a spacious, modern home in one of the Okanagan’s most sought-after neighborhoods'. (id:60329)
Property Details
|
MLS® Number
|
10344628 |
|
Property Type
|
Single Family |
|
Neigbourhood
|
McKinley Landing |
|
Community Features
|
Pets Allowed |
|
Parking Space Total
|
4 |
Building
|
Bathroom Total
|
3 |
|
Bedrooms Total
|
6 |
|
Architectural Style
|
Ranch |
|
Constructed Date
|
2021 |
|
Construction Style Attachment
|
Detached |
|
Cooling Type
|
Central Air Conditioning |
|
Heating Type
|
Forced Air |
|
Stories Total
|
2 |
|
Size Interior
|
2,658 Ft2 |
|
Type
|
House |
|
Utility Water
|
Municipal Water |
Parking
Land
|
Acreage
|
No |
|
Sewer
|
Municipal Sewage System |
|
Size Irregular
|
0.15 |
|
Size Total
|
0.15 Ac|under 1 Acre |
|
Size Total Text
|
0.15 Ac|under 1 Acre |
|
Zoning Type
|
Unknown |
Rooms
| Level |
Type |
Length |
Width |
Dimensions |
|
Second Level |
Utility Room |
|
|
11' x 7'5'' |
|
Second Level |
Bedroom |
|
|
10'6'' x 11'2'' |
|
Second Level |
Bedroom |
|
|
10' x 10'8'' |
|
Second Level |
4pc Bathroom |
|
|
7' x 8'' |
|
Second Level |
Bedroom |
|
|
10'11'' x 11'4'' |
|
Second Level |
Recreation Room |
|
|
27'9'' x 20'7'' |
|
Main Level |
Other |
|
|
19'1'' x 20'11'' |
|
Main Level |
Bedroom |
|
|
12'4'' x 9'11'' |
|
Main Level |
4pc Bathroom |
|
|
7'3'' x 4'11'' |
|
Main Level |
Bedroom |
|
|
10'9'' x 8'11'' |
|
Main Level |
Laundry Room |
|
|
8'8'' x 7'6'' |
|
Main Level |
4pc Bathroom |
|
|
10'3'' x 9'1'' |
|
Main Level |
Kitchen |
|
|
11' x 12'11'' |
|
Main Level |
Dining Room |
|
|
11' x 11'6'' |
|
Main Level |
Living Room |
|
|
13'7'' x 18'3'' |
|
Main Level |
Primary Bedroom |
|
|
14' x 11'11'' |
https://www.realtor.ca/real-estate/28245373/1904-northern-flicker-court-kelowna-mckinley-landing










