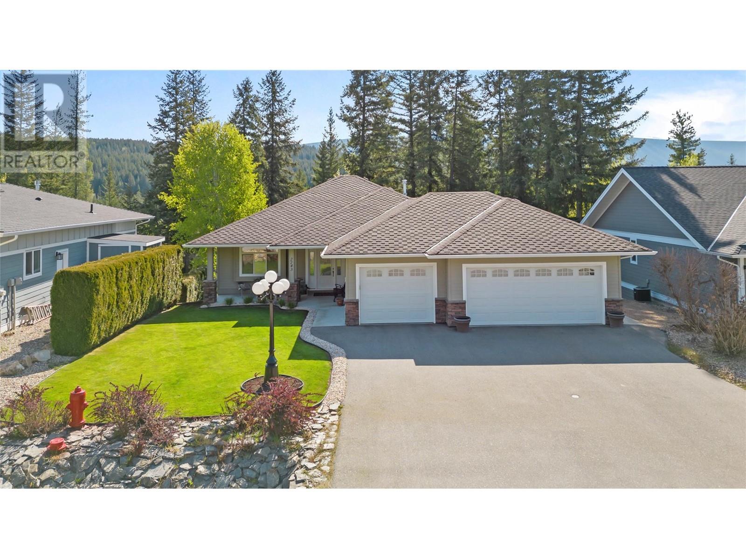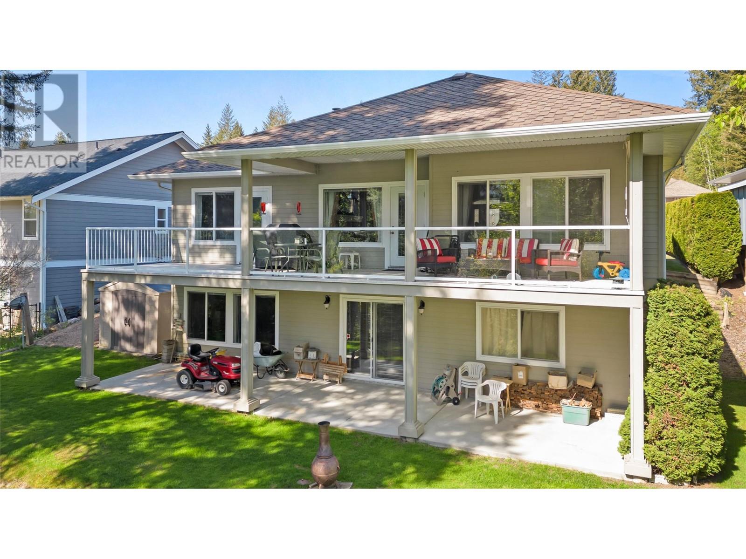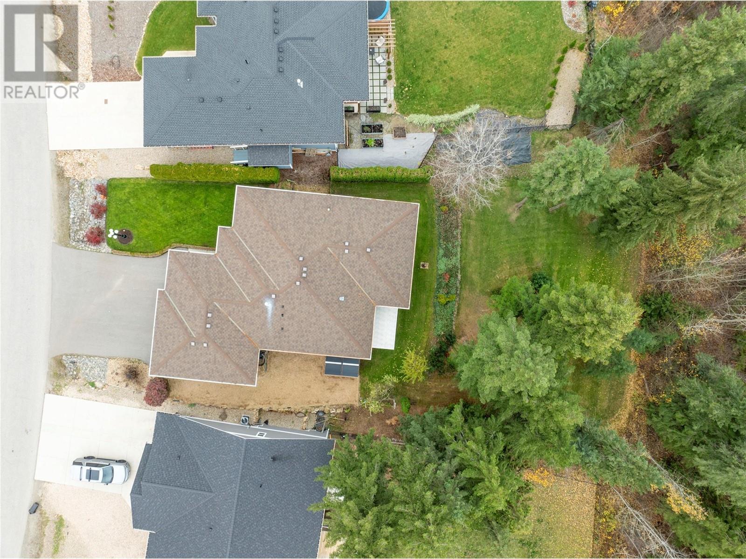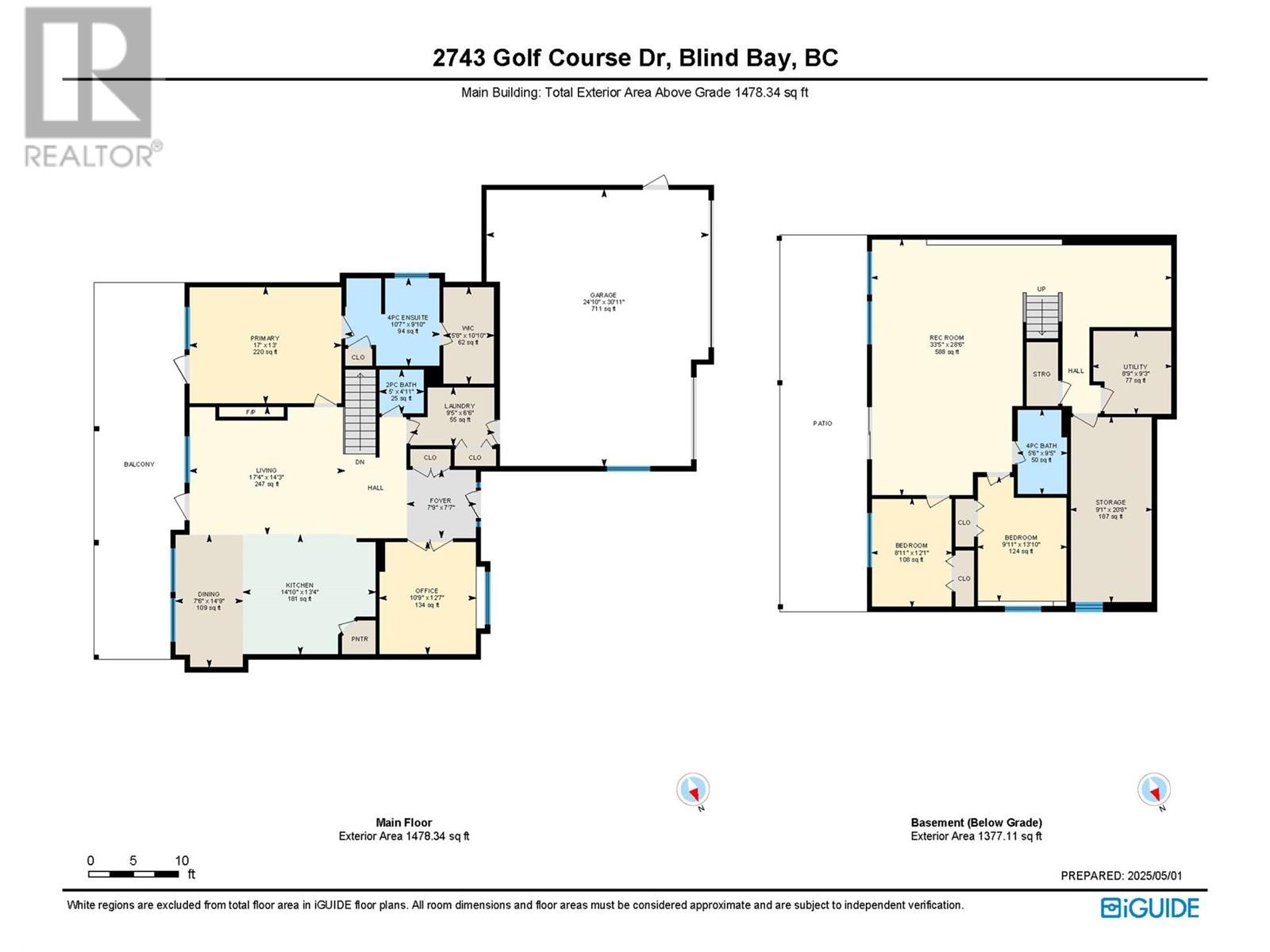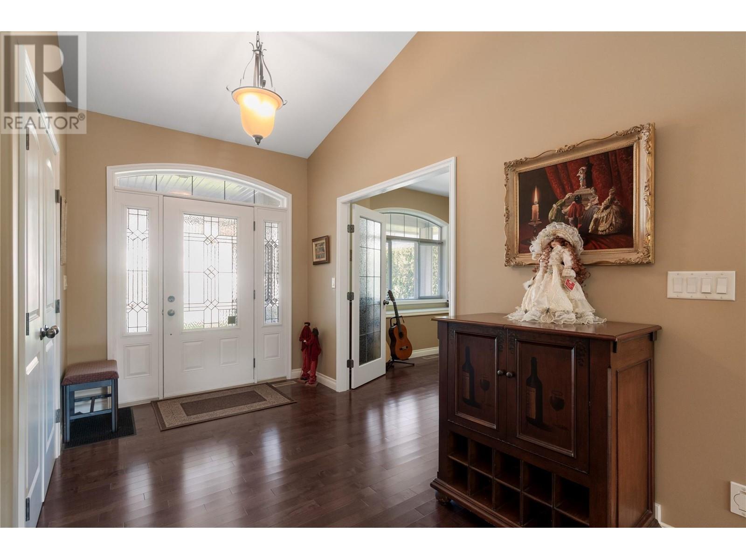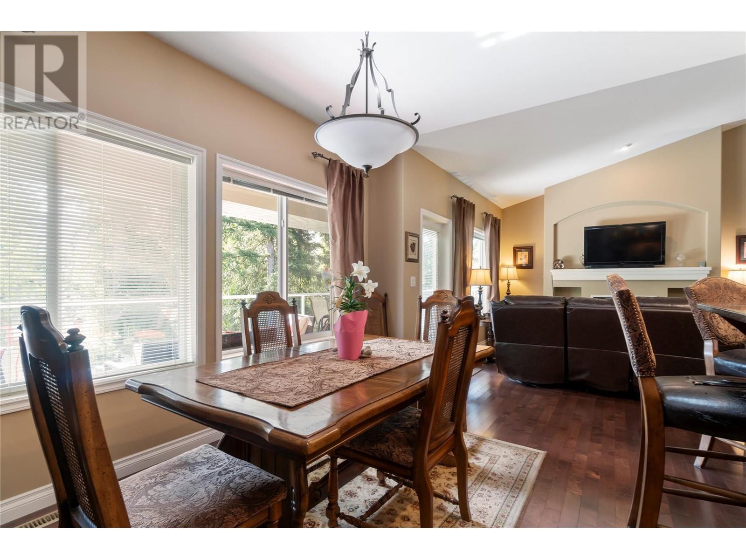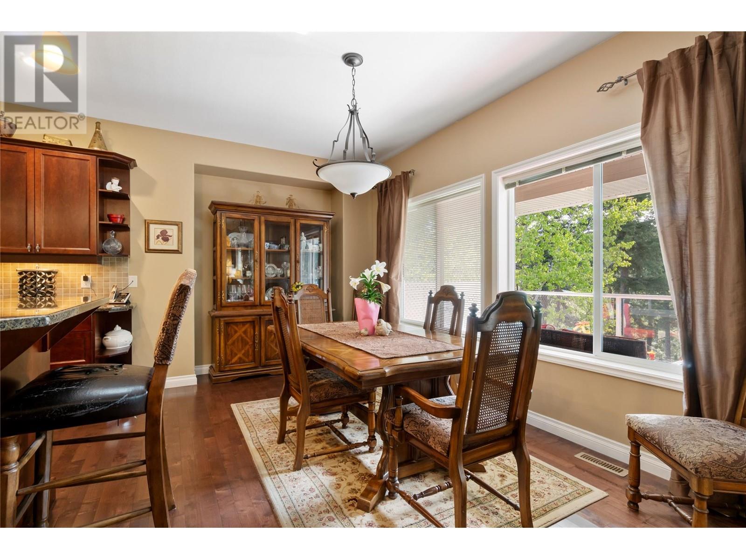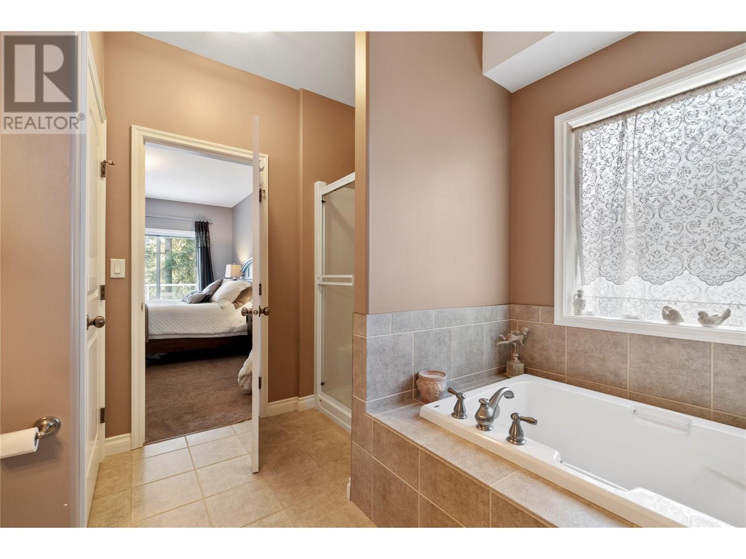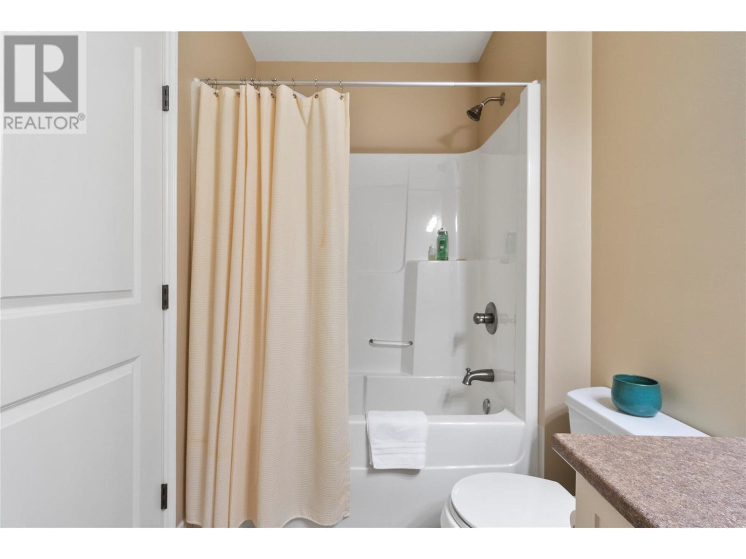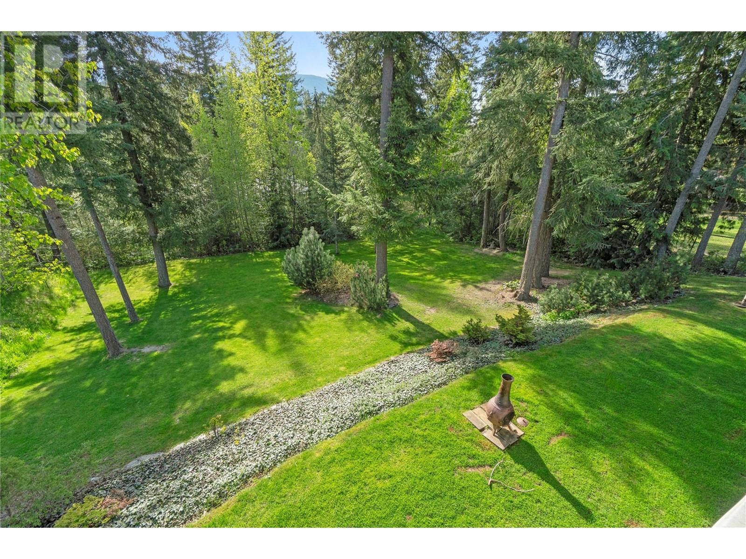3 Bedroom
3 Bathroom
2,886 ft2
Ranch
Fireplace
Central Air Conditioning
Forced Air, See Remarks
Underground Sprinkler
$879,500
STYLISH COMFORT IN A PARKLIKE SETTING....This beautifully designed 3-bedroom plus den rancher with a fully finished basement offers the ideal blend of comfort, functionality, and style. Step into an inviting open-concept living, dining, and kitchen area that flows seamlessly onto a spacious covered deck—perfect for entertaining or relaxing while taking in the lush, private, parklike backyard. The thoughtfully laid-out kitchen features an island with an eating bar, granite countertops, a walk-in pantry, and stainless steel appliances—including a gas stove—for the chef in the family. The dining area includes a charming alcove for your hutch or buffet, while the living room is enhanced by vaulted ceilings and a warm gas fireplace, creating a welcoming atmosphere year-round. The spacious primary bedroom, complete with a walk-in closet and a beautifully appointed ensuite—is perfect for unwinding at the end of the day. The main floor also includes a bright office, a convenient powder room, and a laundry room with a built-in sink for added functionality. Car enthusiasts and truck owners will appreciate the impressive 30-foot-wide garage, offering both 21- and 24-foot-deep bays—ideal for oversized vehicles or extra storage. Outside, the meticulously manicured yard with U/G sprinklers reflects the pride of ownership that truly sets this home apart. Close to Shuswap Lake Golf Course and the beach, this location is ideal for enjoying everything our four-season playground has to offer.” (id:60329)
Property Details
|
MLS® Number
|
10345328 |
|
Property Type
|
Single Family |
|
Neigbourhood
|
Blind Bay |
|
Features
|
Balcony |
|
Parking Space Total
|
3 |
Building
|
Bathroom Total
|
3 |
|
Bedrooms Total
|
3 |
|
Architectural Style
|
Ranch |
|
Basement Type
|
Full |
|
Constructed Date
|
2007 |
|
Construction Style Attachment
|
Detached |
|
Cooling Type
|
Central Air Conditioning |
|
Exterior Finish
|
Other |
|
Fireplace Fuel
|
Unknown |
|
Fireplace Present
|
Yes |
|
Fireplace Type
|
Decorative |
|
Half Bath Total
|
1 |
|
Heating Type
|
Forced Air, See Remarks |
|
Roof Material
|
Asphalt Shingle |
|
Roof Style
|
Unknown |
|
Stories Total
|
1 |
|
Size Interior
|
2,886 Ft2 |
|
Type
|
House |
|
Utility Water
|
Private Utility |
Parking
Land
|
Acreage
|
No |
|
Landscape Features
|
Underground Sprinkler |
|
Sewer
|
Municipal Sewage System |
|
Size Irregular
|
0.31 |
|
Size Total
|
0.31 Ac|under 1 Acre |
|
Size Total Text
|
0.31 Ac|under 1 Acre |
|
Zoning Type
|
Unknown |
Rooms
| Level |
Type |
Length |
Width |
Dimensions |
|
Basement |
Other |
|
|
11'8'' x 8'8'' |
|
Basement |
Storage |
|
|
20' x 8'6'' |
|
Basement |
Utility Room |
|
|
8'8'' x 7'1'' |
|
Basement |
4pc Bathroom |
|
|
8'8'' x 5' |
|
Basement |
Bedroom |
|
|
11'7'' x 9'6'' |
|
Basement |
Bedroom |
|
|
11'7'' x 8'5'' |
|
Basement |
Family Room |
|
|
28' x 16'4'' |
|
Main Level |
2pc Bathroom |
|
|
4'6'' x 4'6'' |
|
Main Level |
Laundry Room |
|
|
7'1'' x 6'2'' |
|
Main Level |
Foyer |
|
|
7'2'' x 11'3'' |
|
Main Level |
Den |
|
|
12'2'' x 9'8'' |
|
Main Level |
4pc Ensuite Bath |
|
|
10'4'' x 5'3'' |
|
Main Level |
Primary Bedroom |
|
|
26'5'' x 12'5'' |
|
Main Level |
Living Room |
|
|
13'4'' x 12'2'' |
|
Main Level |
Dining Room |
|
|
14' x 8' |
|
Main Level |
Kitchen |
|
|
12'8'' x 13' |
https://www.realtor.ca/real-estate/28244969/2743-golf-course-drive-blind-bay-blind-bay
