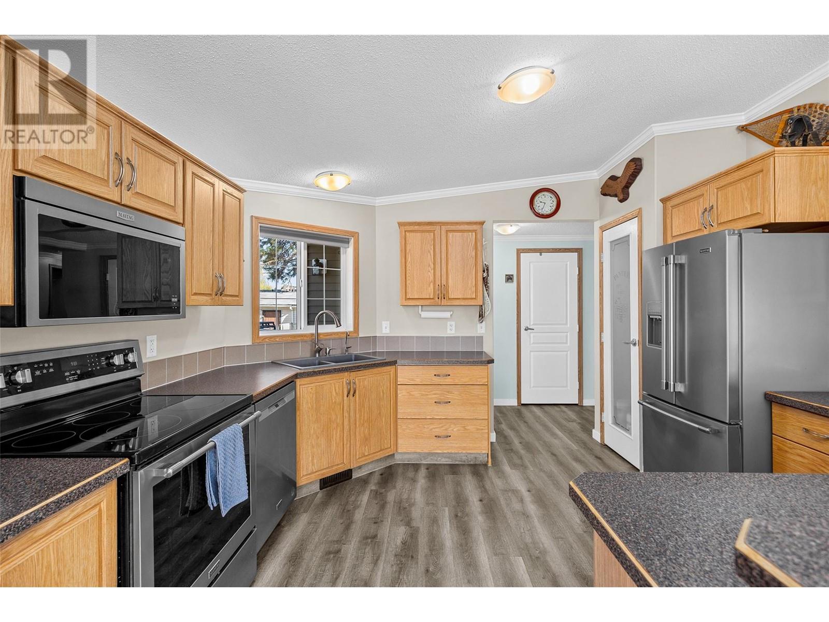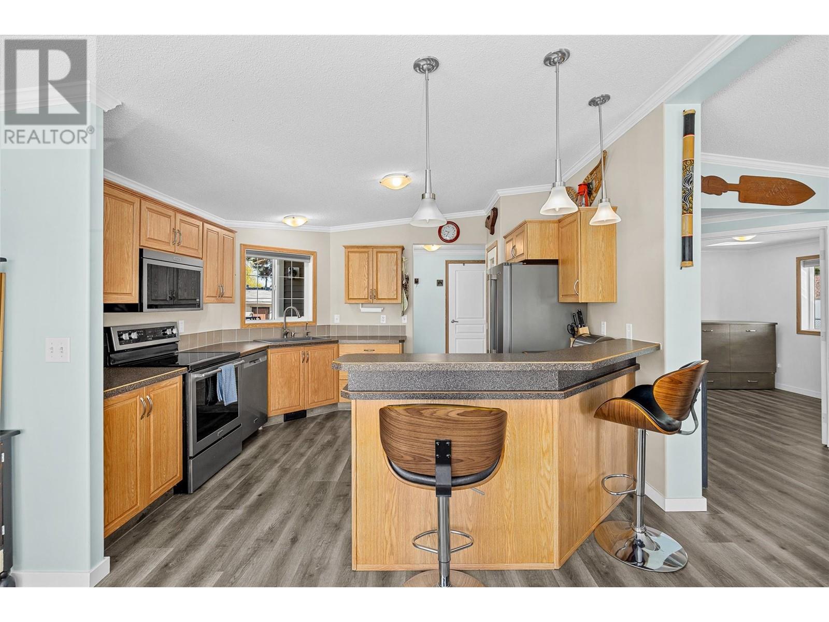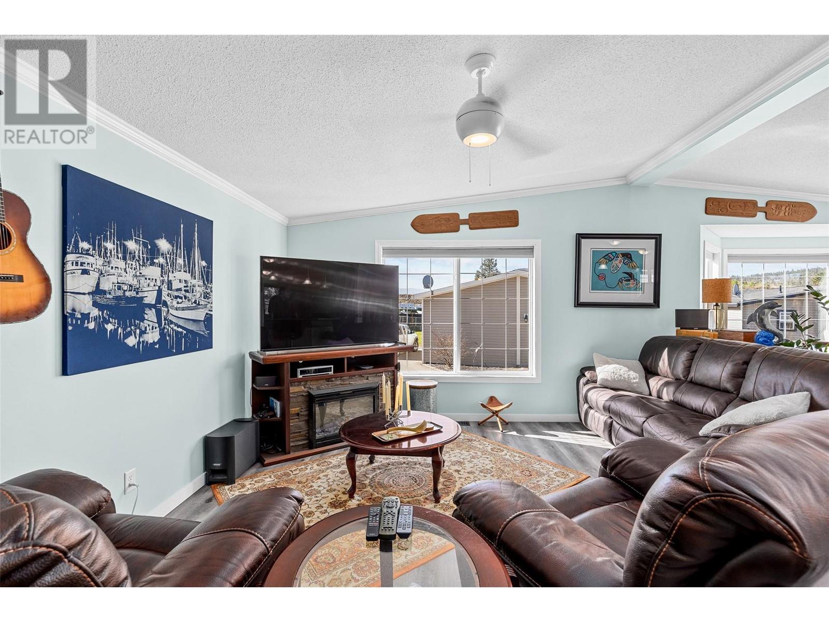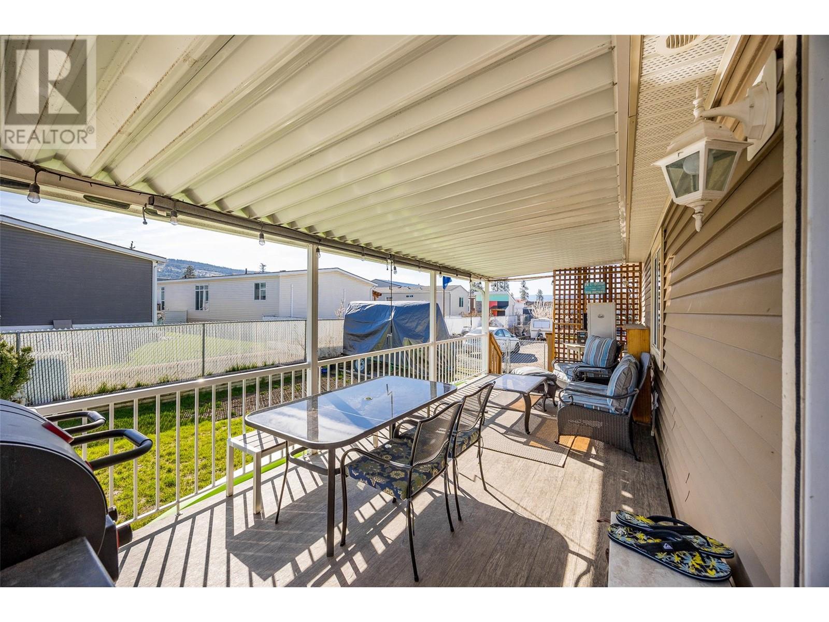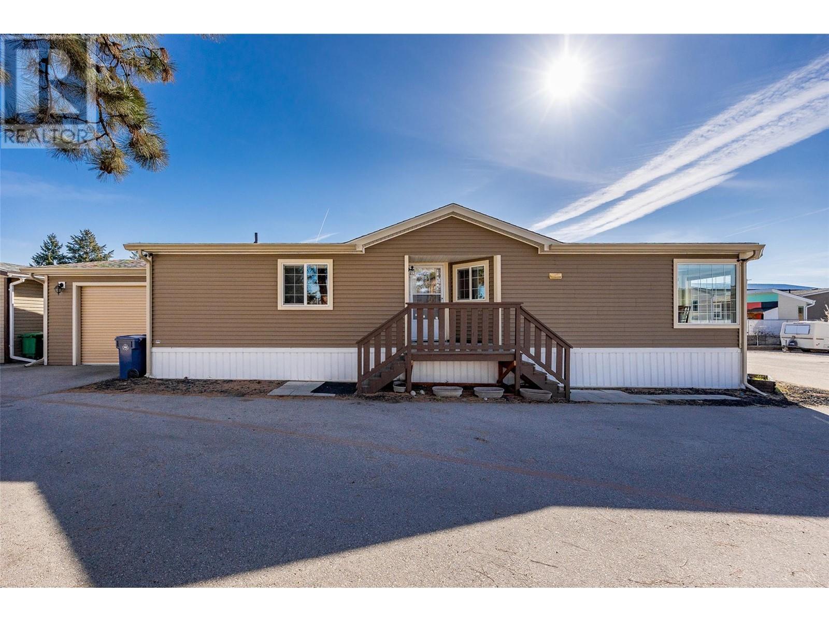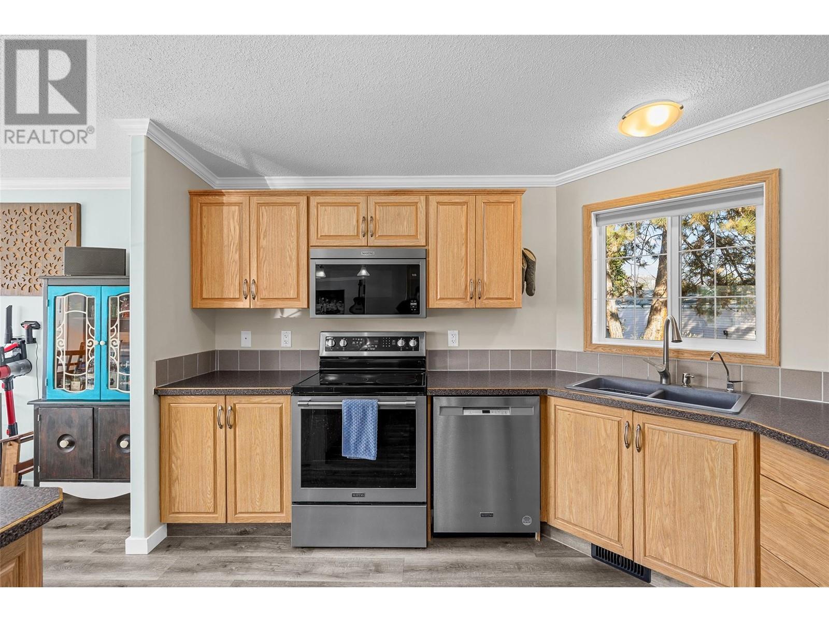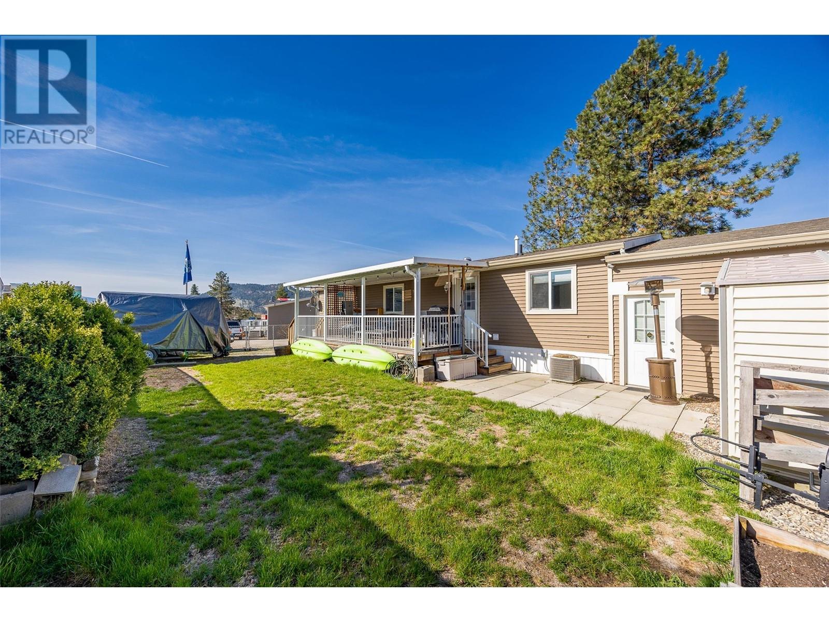2 Bedroom
2 Bathroom
1,228 ft2
Central Air Conditioning
Forced Air, See Remarks
Level
$399,900Maintenance, Pad Rental
$804 Monthly
Back to the Future? Hard to believe that in 2025, you can still get a home with new floors, fresh paint, updated appliances, a bright open floor plan, garage, sun deck, and a private yard backing onto the rail trail area—all for under $400K! It’s like you’ve found a time machine. This home is tucked into a quiet corner of a lovely community, close to nature but also within walking distance to a brewpub and restaurant, and just minutes from the highway for easy access to Kelowna or Vernon on workdays. But no matter how far you wander, you’ll yearn to be home in this immaculate, well-laid-out property that offers ample space to live, work, and play. This is a must-see home that offers EVERYTHING you need—at a price you CAN afford! (id:60329)
Property Details
|
MLS® Number
|
10343474 |
|
Property Type
|
Single Family |
|
Neigbourhood
|
Lake Country East / Oyama |
|
Amenities Near By
|
Airport, Schools, Shopping |
|
Community Features
|
Family Oriented, Rentals Not Allowed |
|
Features
|
Level Lot |
|
Parking Space Total
|
3 |
Building
|
Bathroom Total
|
2 |
|
Bedrooms Total
|
2 |
|
Constructed Date
|
2011 |
|
Cooling Type
|
Central Air Conditioning |
|
Exterior Finish
|
Vinyl Siding |
|
Flooring Type
|
Carpeted, Laminate, Linoleum |
|
Foundation Type
|
None |
|
Heating Type
|
Forced Air, See Remarks |
|
Roof Material
|
Asphalt Shingle |
|
Roof Style
|
Unknown |
|
Stories Total
|
1 |
|
Size Interior
|
1,228 Ft2 |
|
Type
|
Manufactured Home |
|
Utility Water
|
Private Utility |
Parking
Land
|
Access Type
|
Easy Access, Highway Access |
|
Acreage
|
No |
|
Fence Type
|
Fence |
|
Land Amenities
|
Airport, Schools, Shopping |
|
Landscape Features
|
Level |
|
Sewer
|
Septic Tank |
|
Size Total Text
|
Under 1 Acre |
|
Zoning Type
|
Unknown |
Rooms
| Level |
Type |
Length |
Width |
Dimensions |
|
Main Level |
Workshop |
|
|
14'2'' x 20'4'' |
|
Main Level |
4pc Bathroom |
|
|
9'1'' x 4'11'' |
|
Main Level |
4pc Ensuite Bath |
|
|
7'5'' x 4'11'' |
|
Main Level |
Bedroom |
|
|
12'8'' x 8'5'' |
|
Main Level |
Dining Room |
|
|
13'2'' x 13'7'' |
|
Main Level |
Kitchen |
|
|
13'2'' x 12'2'' |
|
Main Level |
Laundry Room |
|
|
9'1'' x 5'9'' |
|
Main Level |
Living Room |
|
|
13'0'' x 19'7'' |
|
Main Level |
Den |
|
|
9'3'' x 10'3'' |
|
Main Level |
Primary Bedroom |
|
|
12'7'' x 12'1'' |
https://www.realtor.ca/real-estate/28212754/9020-jim-bailey-road-unit-151-kelowna-lake-country-east-oyama
