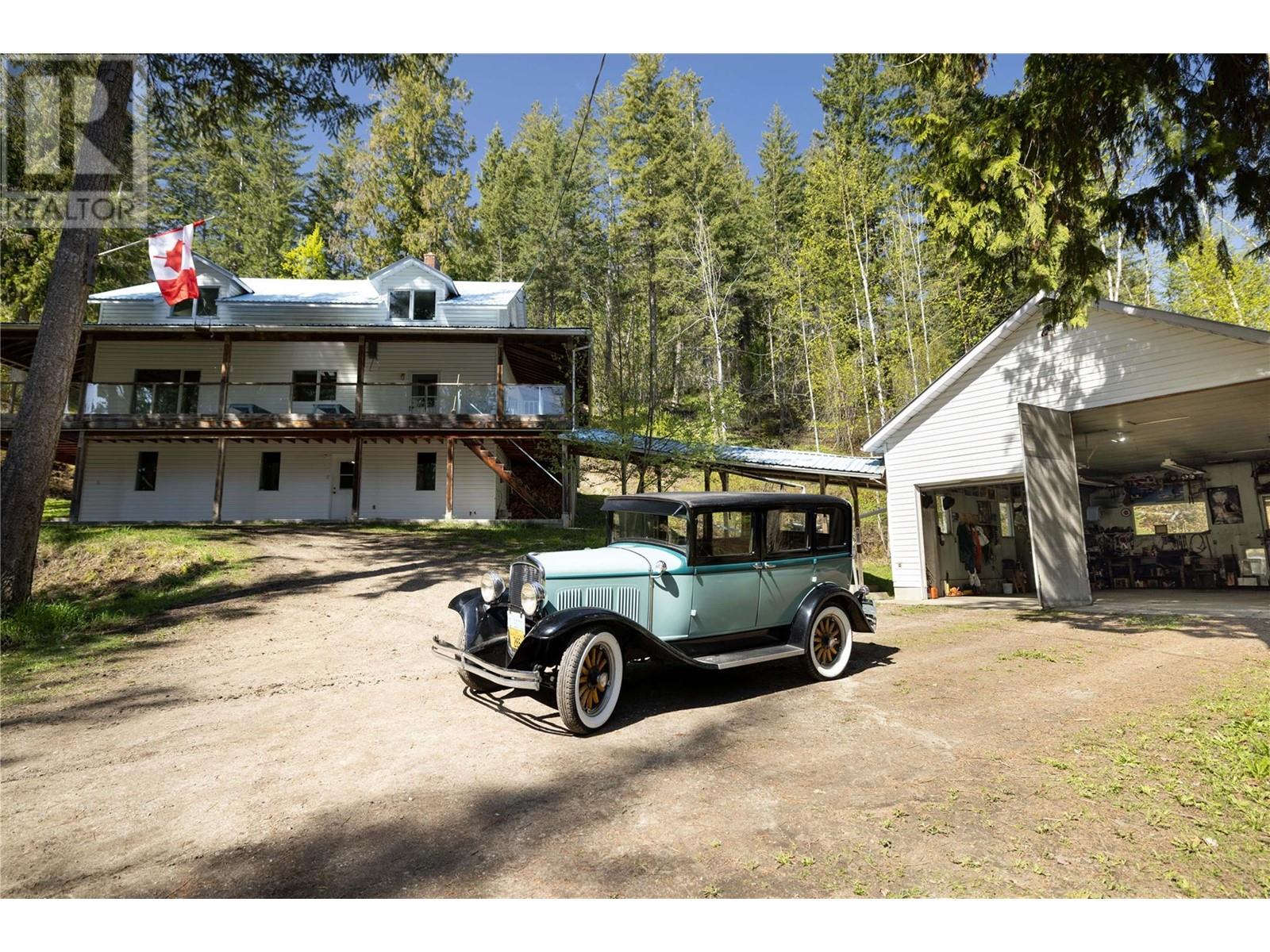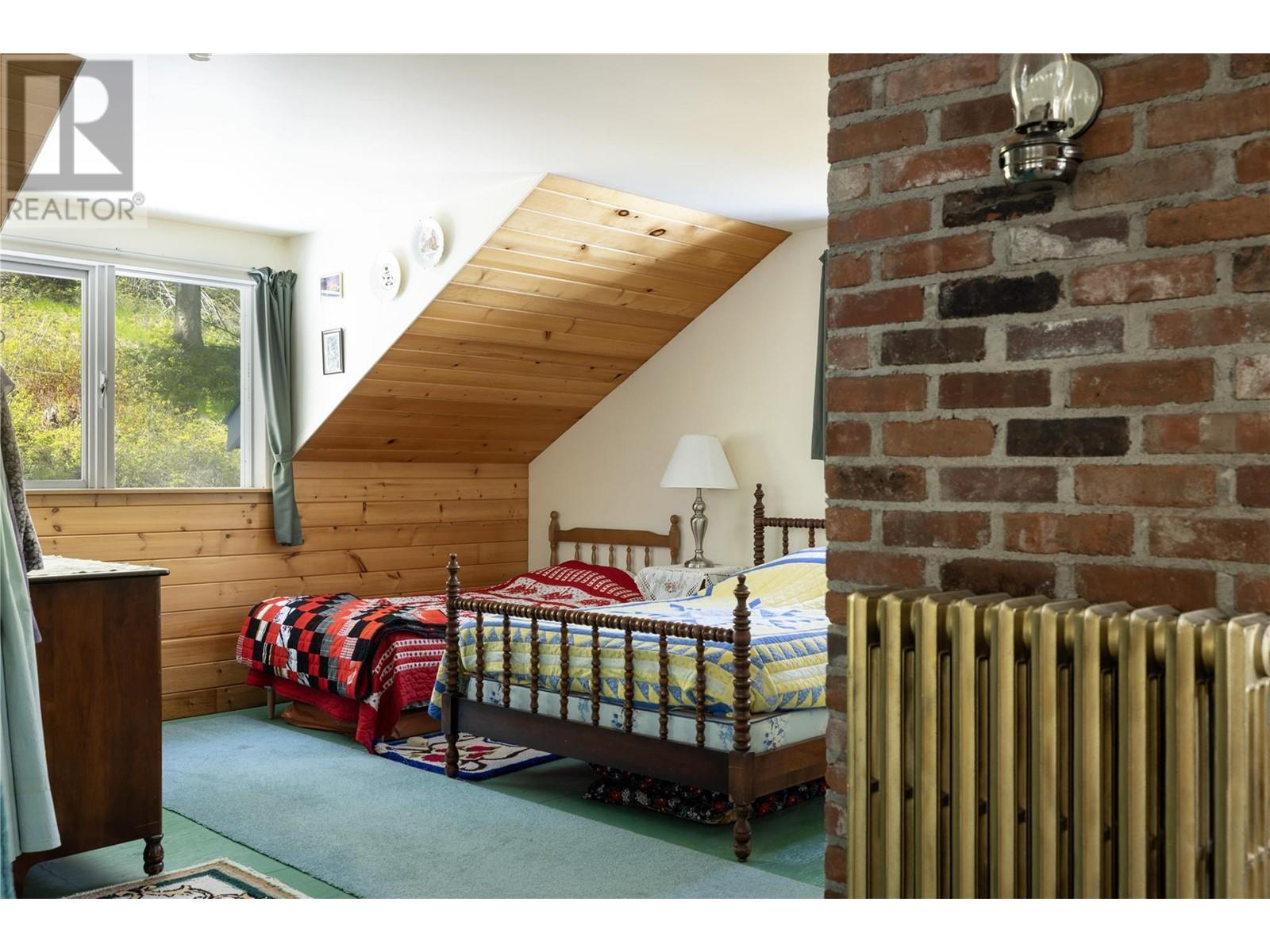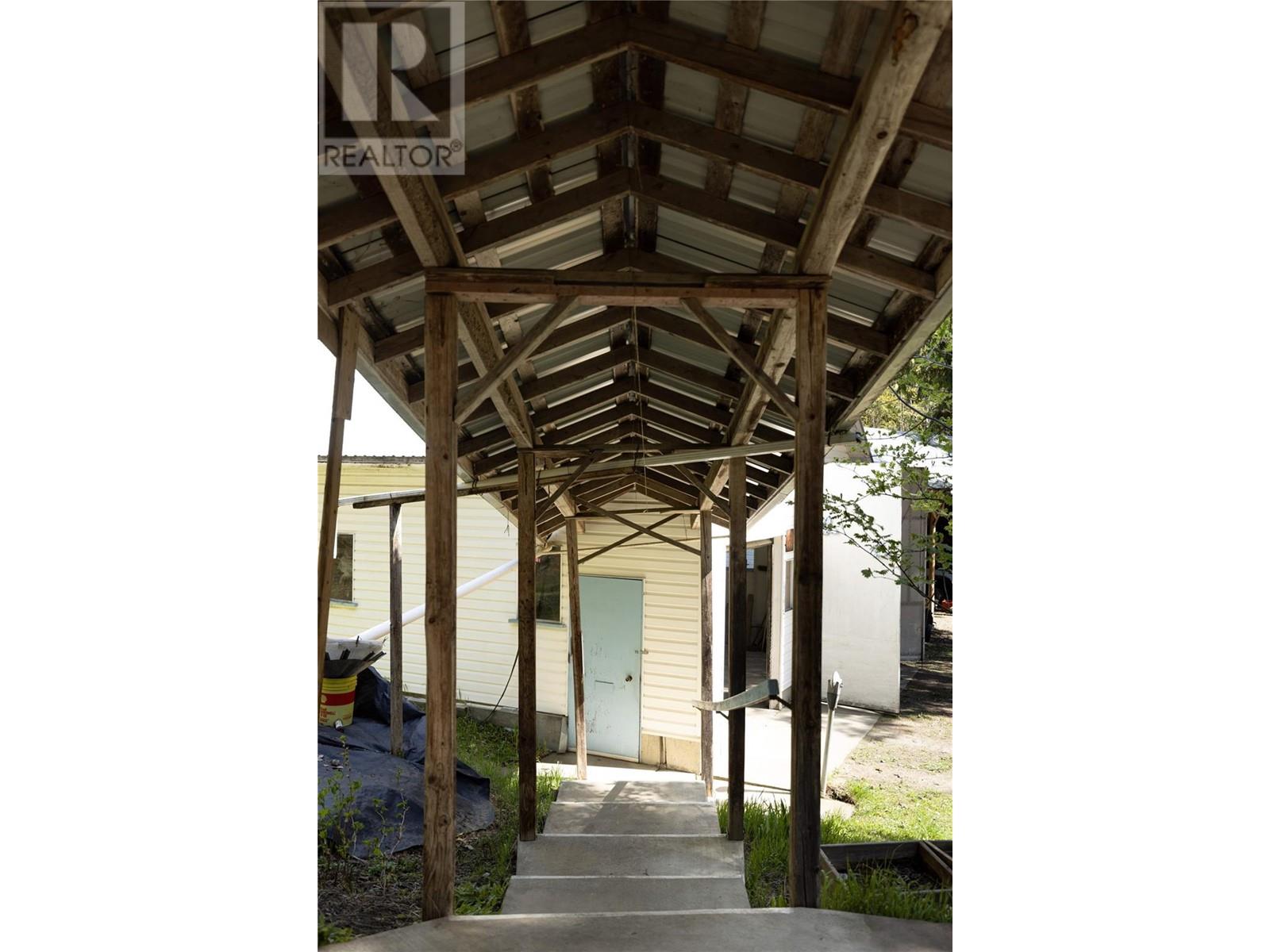2 Bedroom
3 Bathroom
3,099 ft2
Fireplace
Baseboard Heaters, Hot Water, Radiant Heat, Stove
Acreage
$799,900
Nested on 10 pristine acres in a coveted, private enclave, this dormer-style home is a labour of love – built nail by nail with timeless care and intention. This 3-bath home features a main-floor primate bed, spacious loft with potential for 3 additional bedrooms and a walk-out basement with cold storage. Enjoy a wrap-around covered porch, large patio, and trails leading to crown land. Property includes a 36x24 detached shop with lifting beam, 28x48 pole barn (covered on three sides), a 4-season entertaining cabin with power and a collection of thoughtfully placed outbuildings offering ample storage. A rare opportunity in a stunning neighbourhood! (id:60329)
Property Details
|
MLS® Number
|
10345897 |
|
Property Type
|
Single Family |
|
Neigbourhood
|
Enderby / Grindrod |
|
Amenities Near By
|
Schools, Shopping |
|
Features
|
Private Setting, Treed, Balcony |
|
Parking Space Total
|
4 |
|
Storage Type
|
Storage Shed |
|
View Type
|
River View, Mountain View |
Building
|
Bathroom Total
|
3 |
|
Bedrooms Total
|
2 |
|
Appliances
|
Refrigerator, Oven - Electric, Range - Electric, Water Heater - Electric, Hood Fan, Washer & Dryer |
|
Basement Type
|
Full |
|
Constructed Date
|
1992 |
|
Construction Style Attachment
|
Detached |
|
Exterior Finish
|
Vinyl Siding |
|
Fireplace Fuel
|
Wood |
|
Fireplace Present
|
Yes |
|
Fireplace Type
|
Conventional |
|
Flooring Type
|
Carpeted, Vinyl |
|
Heating Fuel
|
Electric, Wood |
|
Heating Type
|
Baseboard Heaters, Hot Water, Radiant Heat, Stove |
|
Roof Material
|
Metal |
|
Roof Style
|
Unknown |
|
Stories Total
|
2 |
|
Size Interior
|
3,099 Ft2 |
|
Type
|
House |
|
Utility Water
|
Dug Well |
Parking
|
See Remarks
|
|
|
Detached Garage
|
4 |
|
Oversize
|
|
|
R V
|
|
Land
|
Acreage
|
Yes |
|
Land Amenities
|
Schools, Shopping |
|
Size Irregular
|
10.02 |
|
Size Total
|
10.02 Ac|10 - 50 Acres |
|
Size Total Text
|
10.02 Ac|10 - 50 Acres |
|
Zoning Type
|
Residential |
Rooms
| Level |
Type |
Length |
Width |
Dimensions |
|
Second Level |
3pc Bathroom |
|
|
7'6'' x 5'6'' |
|
Second Level |
Bedroom |
|
|
10' x 10' |
|
Second Level |
Loft |
|
|
29'9'' x 16'10'' |
|
Basement |
Utility Room |
|
|
10' x 6' |
|
Basement |
Other |
|
|
8'4'' x 4'10'' |
|
Basement |
Unfinished Room |
|
|
29'9'' x 20'10'' |
|
Main Level |
3pc Bathroom |
|
|
5'6'' x 5'6'' |
|
Main Level |
3pc Bathroom |
|
|
8'8'' x 6'2'' |
|
Main Level |
Primary Bedroom |
|
|
13'5'' x 12'1'' |
|
Main Level |
Laundry Room |
|
|
9'3'' x 8'10'' |
|
Main Level |
Family Room |
|
|
19'7'' x 12'6'' |
|
Main Level |
Kitchen |
|
|
16'10'' x 6'6'' |
|
Main Level |
Dining Room |
|
|
16'10'' x 11'3'' |
|
Main Level |
Living Room |
|
|
14'5'' x 13'5'' |
https://www.realtor.ca/real-estate/28243847/394-gunter-ellison-road-enderby-enderby-grindrod




































