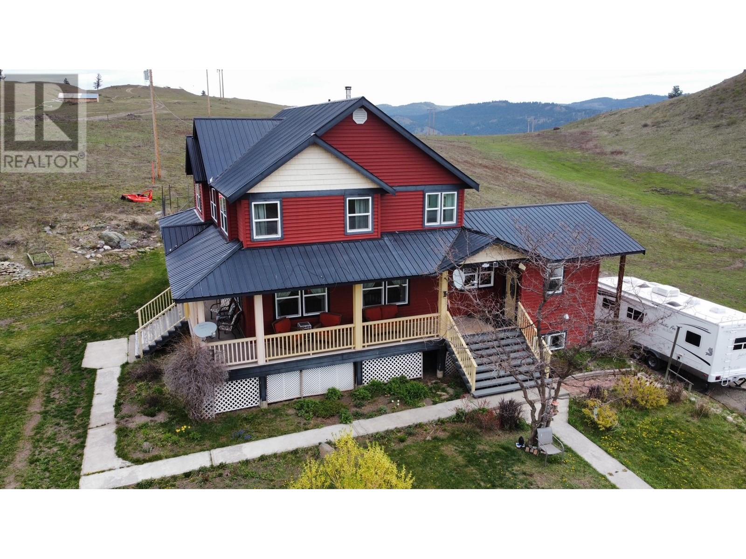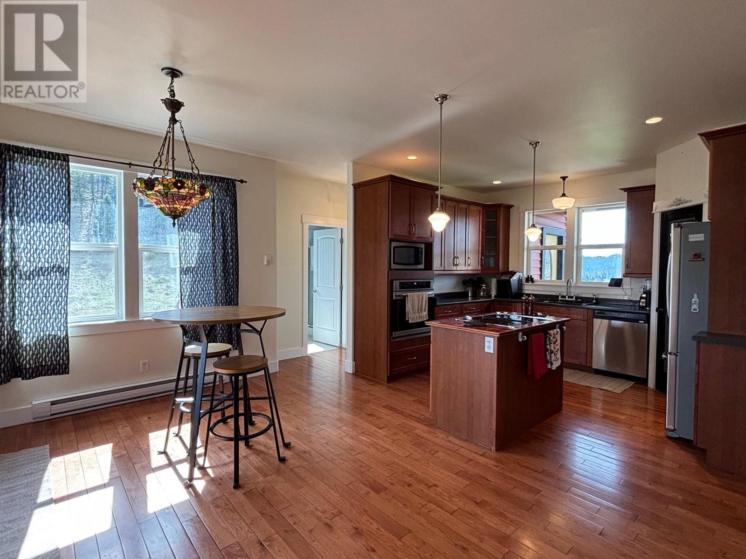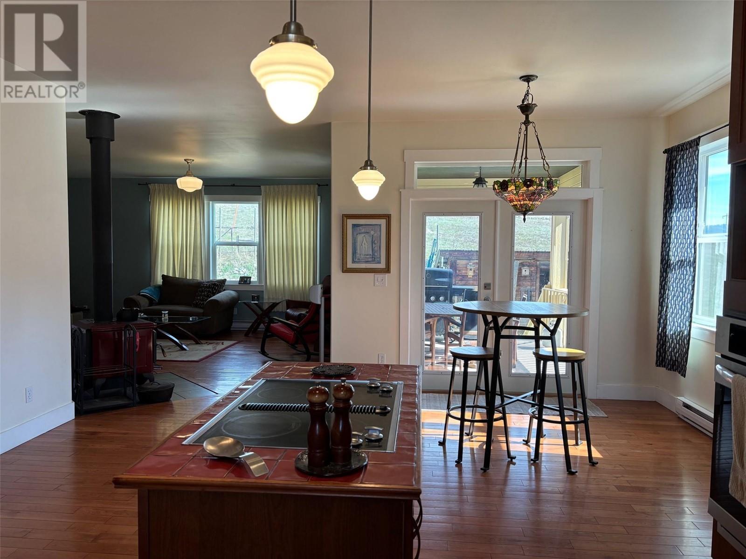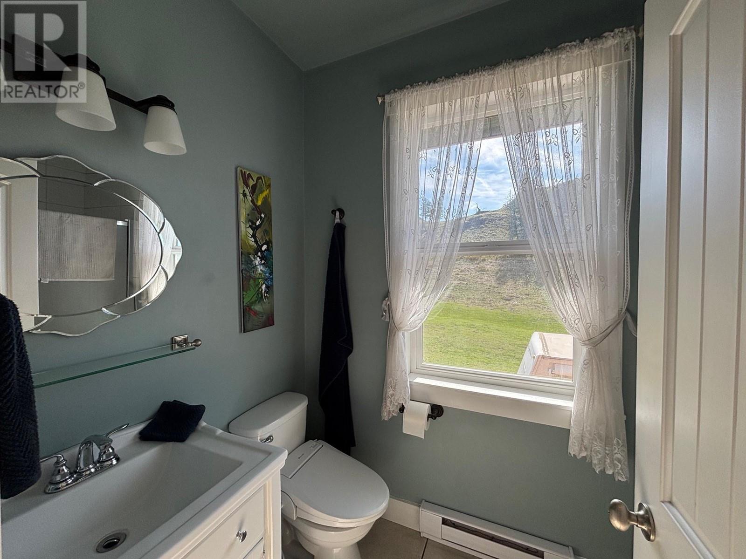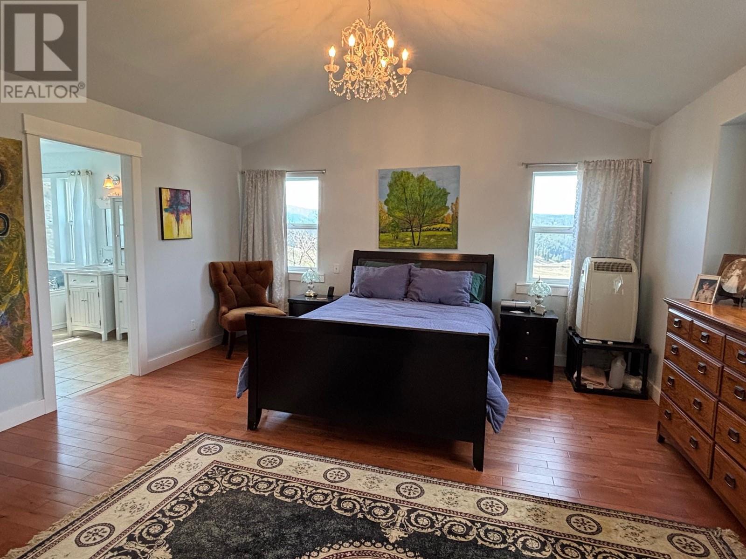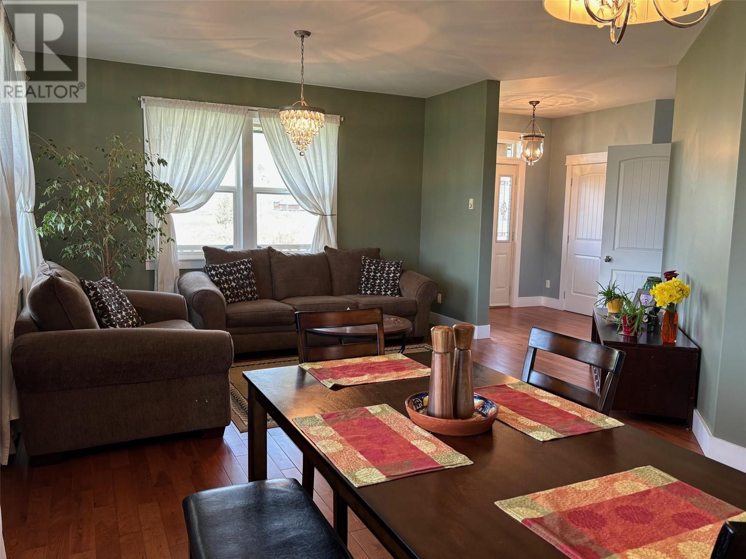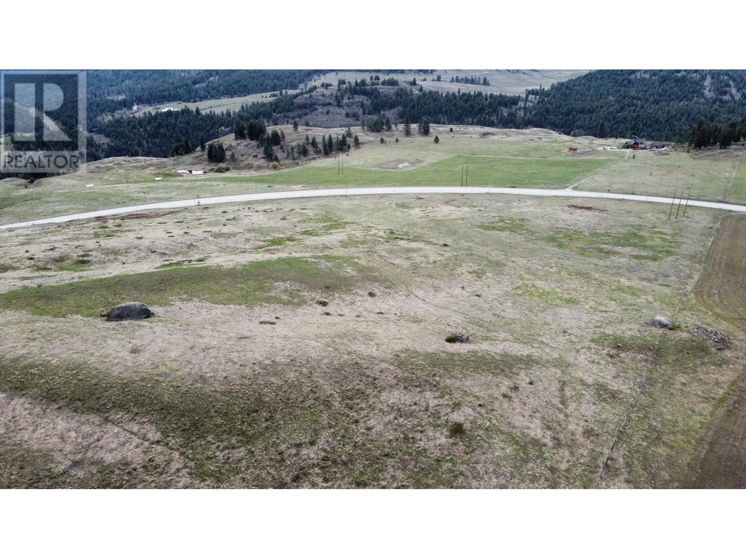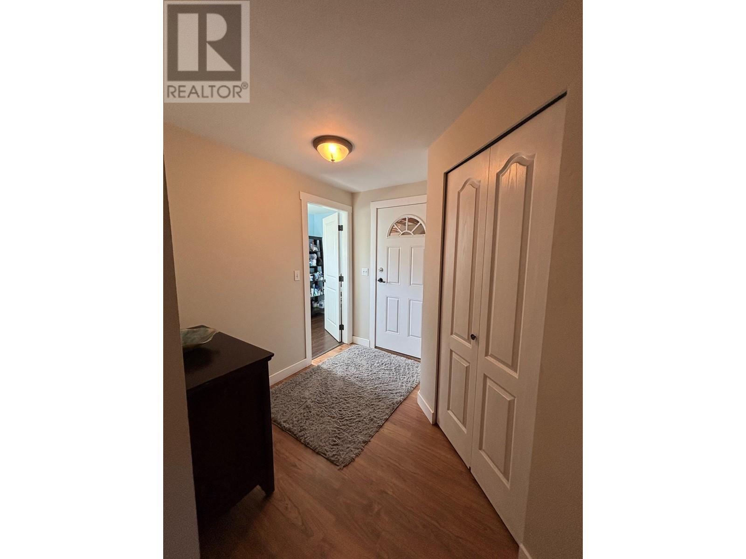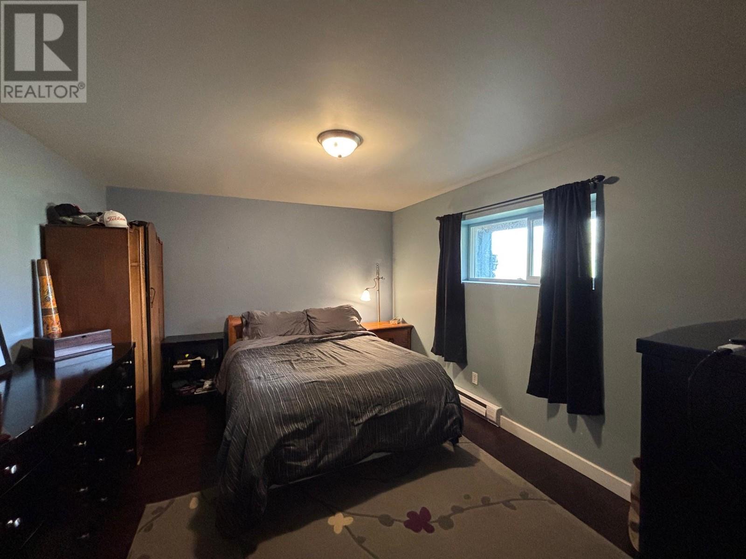1670 Hulme Creek Road Rock Creek, British Columbia V0H 1Y0
5 Bedroom
4 Bathroom
3,387 ft2
Baseboard Heaters, See Remarks
Acreage
$978,600
Wide open spaces! Enjoy the fresh air and beautiful view on your wrap around porch! This home offers traditional country feel with a semi open concept. There is a cozy back deck that walks out to the garden or just enjoy the shade on a warm summer evening. 5 bed, 4 bath plus den on main floor. Plenty of space for a large family and/or extended family. Walk out basement offers the option of adding a suite downstairs. Plenty of space for animals with 81 acres. This property is conveniently located just minutes from Rock Creek. Perimeter fenced. Call your realtor today to book a viewing. (id:60329)
Property Details
| MLS® Number | 10345640 |
| Property Type | Single Family |
| Neigbourhood | Rock Crk. & Area |
| Amenities Near By | Schools |
| Community Features | Rural Setting |
| Parking Space Total | 1 |
| View Type | Mountain View |
Building
| Bathroom Total | 4 |
| Bedrooms Total | 5 |
| Appliances | Range, Refrigerator, Dishwasher, Dryer, Washer, Oven - Built-in |
| Basement Type | Full |
| Constructed Date | 2007 |
| Construction Style Attachment | Detached |
| Exterior Finish | Vinyl Siding |
| Heating Fuel | Electric |
| Heating Type | Baseboard Heaters, See Remarks |
| Roof Material | Metal |
| Roof Style | Unknown |
| Stories Total | 2 |
| Size Interior | 3,387 Ft2 |
| Type | House |
| Utility Water | Dug Well |
Parking
| See Remarks | |
| Other |
Land
| Acreage | Yes |
| Land Amenities | Schools |
| Sewer | Septic Tank |
| Size Irregular | 81.54 |
| Size Total | 81.54 Ac|50 - 100 Acres |
| Size Total Text | 81.54 Ac|50 - 100 Acres |
| Zoning Type | Unknown |
Rooms
| Level | Type | Length | Width | Dimensions |
|---|---|---|---|---|
| Second Level | Primary Bedroom | 15'0'' x 13'0'' | ||
| Second Level | 6pc Ensuite Bath | Measurements not available | ||
| Second Level | Den | 10'0'' x 10'0'' | ||
| Second Level | Bedroom | 11'0'' x 11'0'' | ||
| Second Level | Bedroom | 13'0'' x 10'0'' | ||
| Second Level | 3pc Bathroom | Measurements not available | ||
| Basement | Workshop | 16'0'' x 10'0'' | ||
| Basement | Workshop | 22'0'' x 12'0'' | ||
| Basement | Recreation Room | 16'0'' x 16'0'' | ||
| Basement | Bedroom | 13'0'' x 11'0'' | ||
| Basement | Bedroom | 13'0'' x 11'0'' | ||
| Basement | 3pc Bathroom | Measurements not available | ||
| Main Level | Living Room | 14'0'' x 12'0'' | ||
| Main Level | Laundry Room | 8'0'' x 7'0'' | ||
| Main Level | Kitchen | 13'0'' x 13'0'' | ||
| Main Level | Family Room | 16'0'' x 13'0'' | ||
| Main Level | Dining Nook | 10'0'' x 9'0'' | ||
| Main Level | Dining Room | 12'0'' x 10'0'' | ||
| Main Level | Den | 11'0'' x 10'0'' | ||
| Main Level | 3pc Bathroom | Measurements not available |
https://www.realtor.ca/real-estate/28243030/1670-hulme-creek-road-rock-creek-rock-crk-area
Contact Us
Contact us for more information
