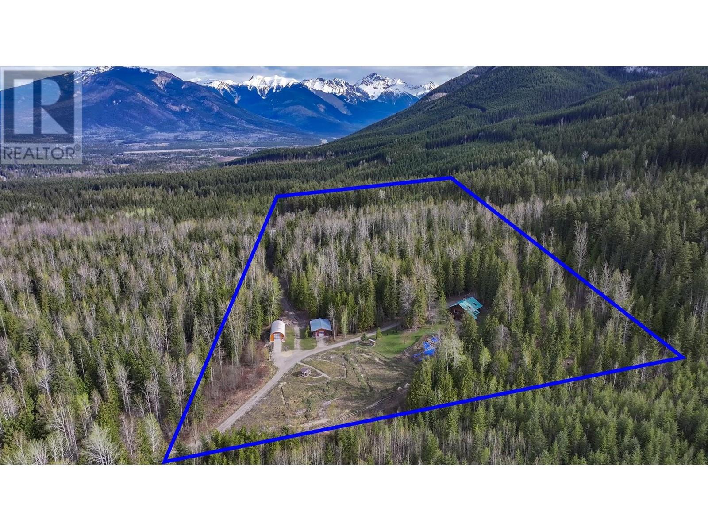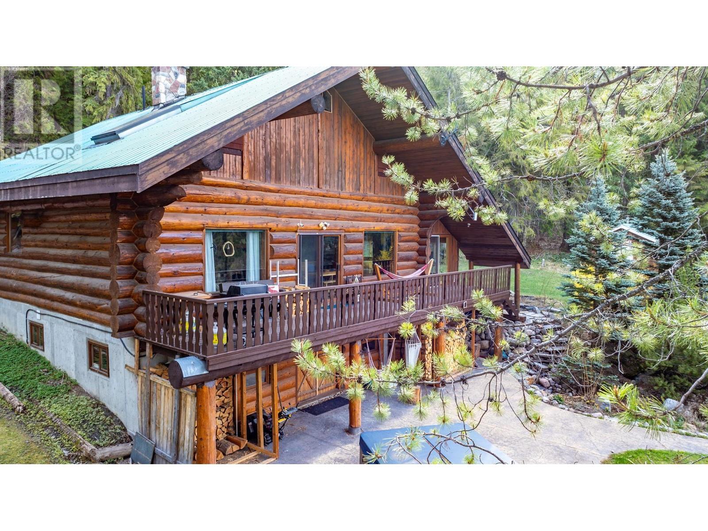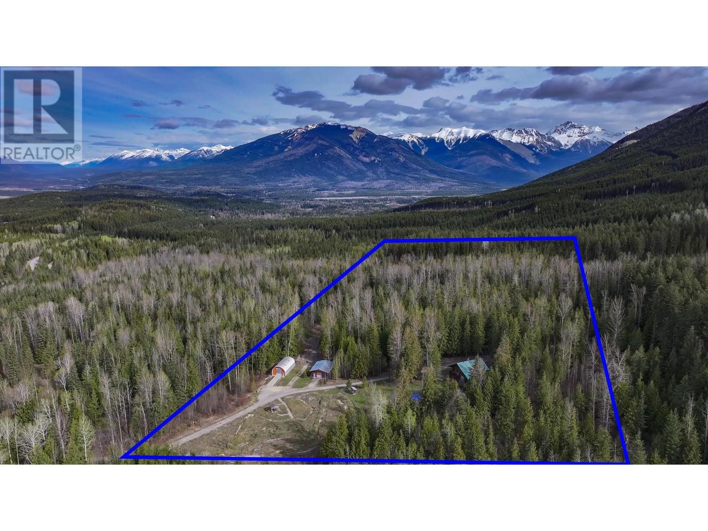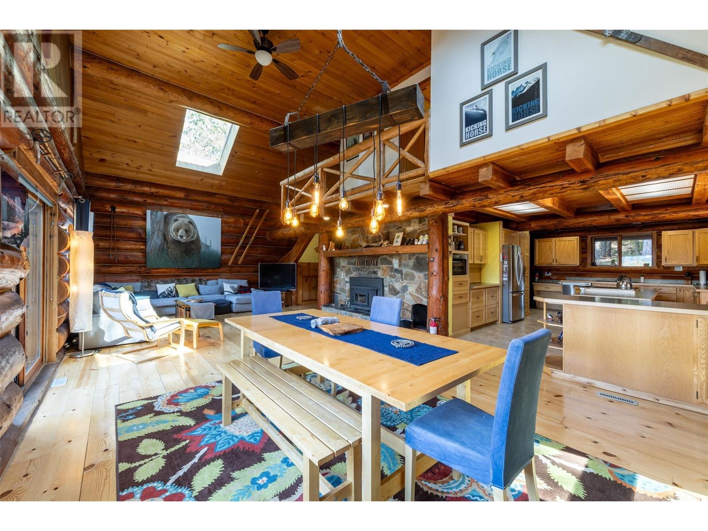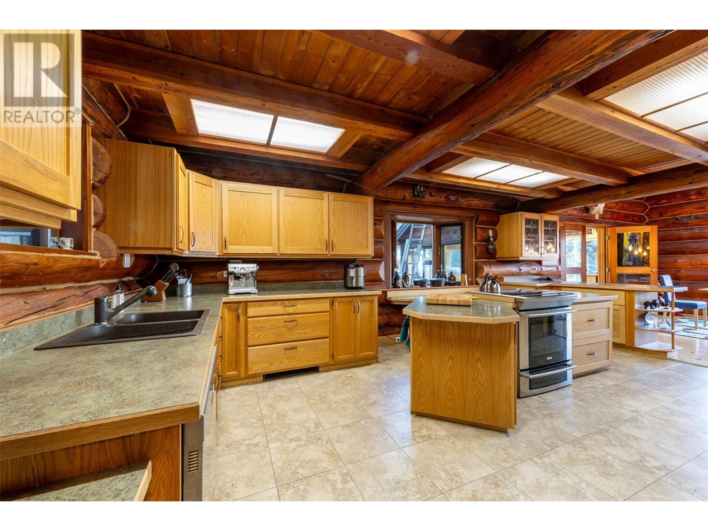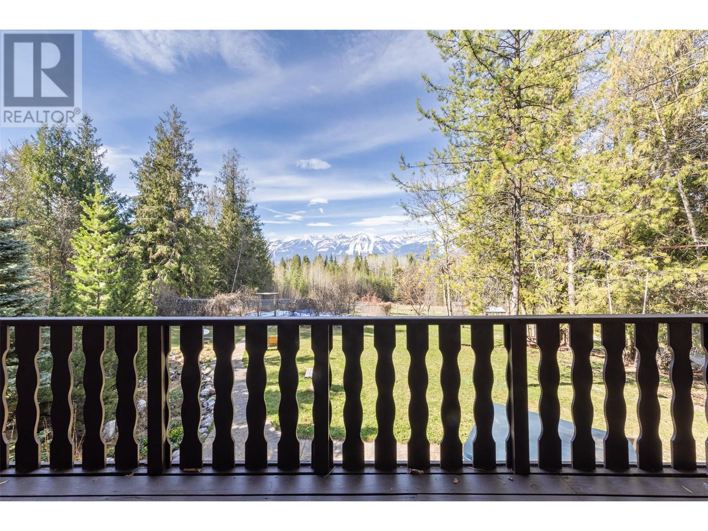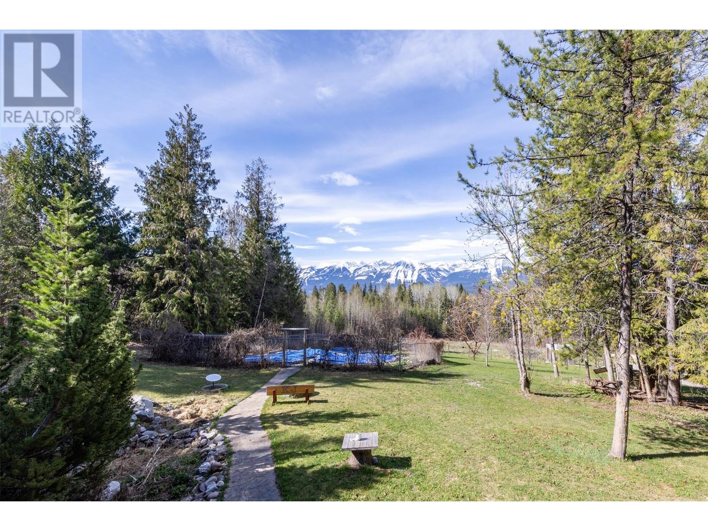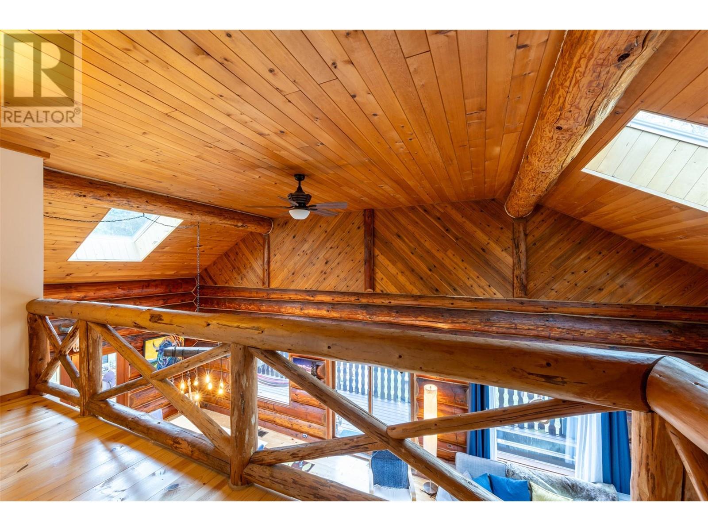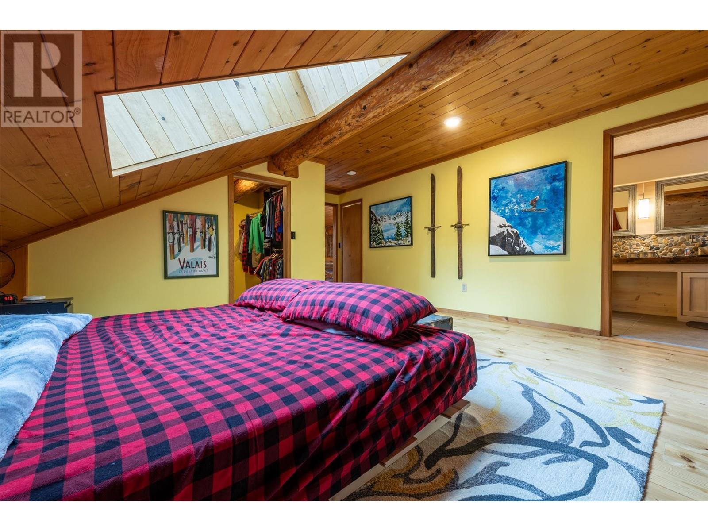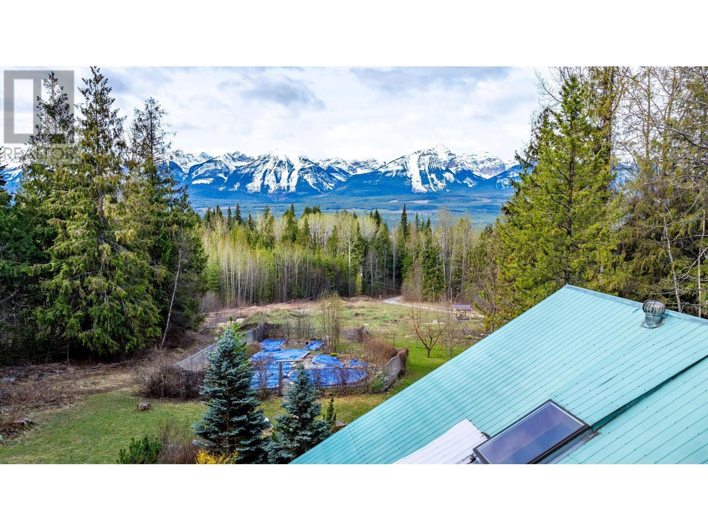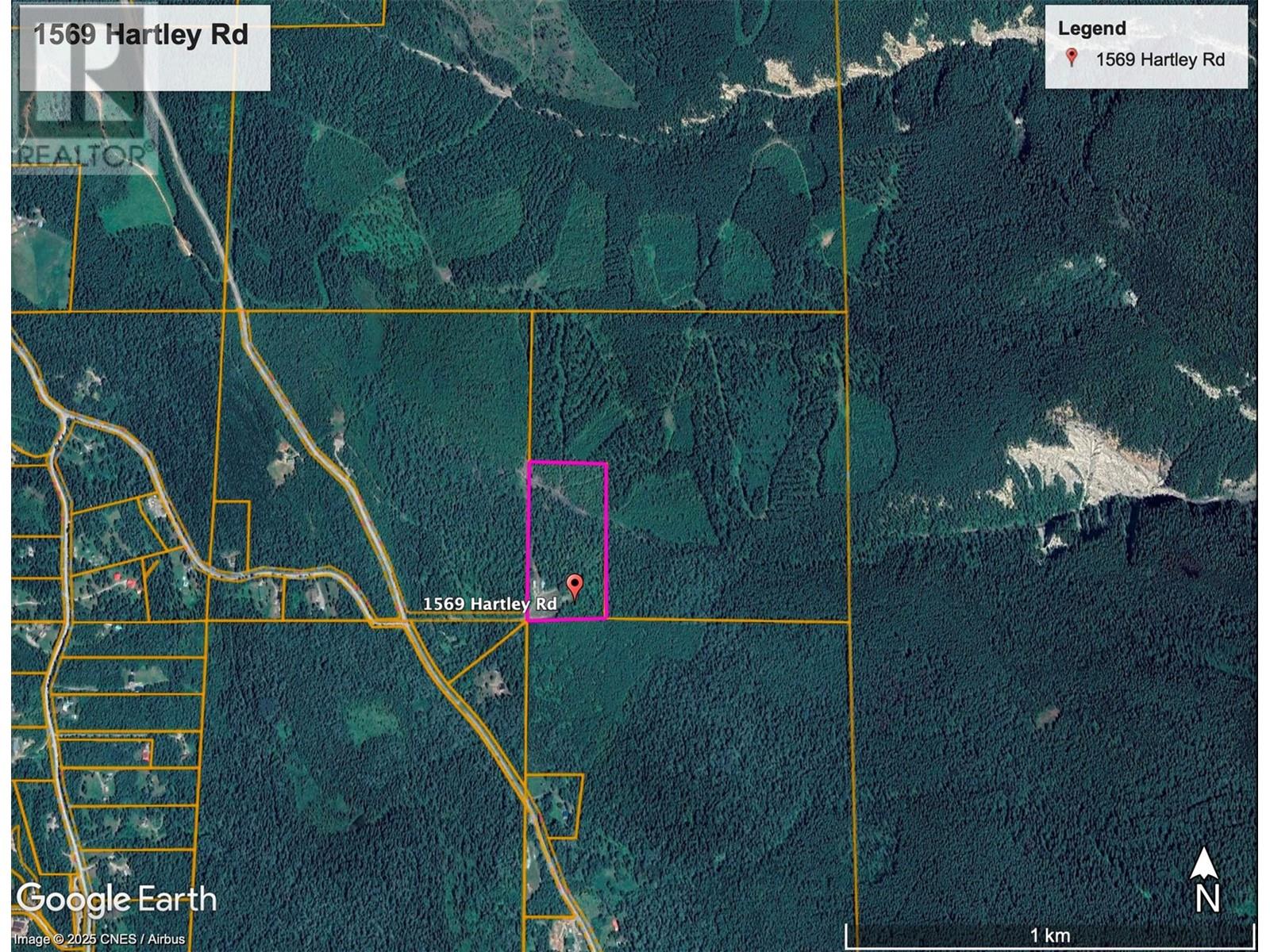5 Bedroom
3 Bathroom
3,068 ft2
Log House/cabin
Fireplace
Forced Air, See Remarks
Waterfront On Creek
Acreage
$1,300,000
Welcome to your mountain retreat on 20 acres of forested privacy, nestled along the slopes of Moberly Mountain just 15 minutes from Golden, BC. Backing directly onto Crown land, this hand-crafted log home blends rustic charm with modern comfort and offers incredible value for those seeking space, quiet, and connection to the outdoors. Inside, the 5-bedroom home features soaring ceilings, natural light, and a welcoming layout perfect for families, guests, or remote work. The spacious main floor offers open-concept living with a wood-burning fireplace, sunroom, and access to a large deck with panoramic mountain views. The upper level includes 2 bedrooms, skylights, and a private primary suite with walk-in closet, remodelled ensuite, and mountain views from the back deck. The finished walk-out level features 3 bedrooms, a custom tile bathroom, a wood stove, gear room with boot dryers, and functional storage for mountain life. Furnishings negotiable. Outbuildings include a large Quonset-style garage with a concrete pad, plus a full-size heated log workshop with 220V power—ideal for storing gear, working on projects, or launching your next venture. The fully fenced garden is ready for your growing season, and kids (or adults) will love the private bike pump track. Relax in the wood-fired sauna after a day on the trails or exploring your own backyard. Water is sourced from a gravity-fed spring, offering some of the best drinking water around. A year-round creek with water rights runs through the property, and the school bus stops at the base of the driveway. With direct access to hiking, skiing, and backcountry adventure, this is true mountain living at its finest. (id:60329)
Property Details
|
MLS® Number
|
10345423 |
|
Property Type
|
Single Family |
|
Neigbourhood
|
West & North Highway 1 |
|
Parking Space Total
|
4 |
|
View Type
|
Mountain View |
|
Water Front Type
|
Waterfront On Creek |
Building
|
Bathroom Total
|
3 |
|
Bedrooms Total
|
5 |
|
Appliances
|
Refrigerator, Dishwasher, Dryer, Oven, Washer |
|
Architectural Style
|
Log House/cabin |
|
Basement Type
|
Full |
|
Constructed Date
|
1985 |
|
Construction Style Attachment
|
Detached |
|
Fireplace Present
|
Yes |
|
Fireplace Type
|
Insert |
|
Half Bath Total
|
1 |
|
Heating Type
|
Forced Air, See Remarks |
|
Roof Material
|
Metal |
|
Roof Style
|
Unknown |
|
Stories Total
|
2 |
|
Size Interior
|
3,068 Ft2 |
|
Type
|
House |
|
Utility Water
|
Creek/stream, Licensed, See Remarks |
Parking
|
See Remarks
|
|
|
Detached Garage
|
4 |
|
Heated Garage
|
|
|
Offset
|
|
|
Other
|
|
|
Oversize
|
|
|
R V
|
|
Land
|
Acreage
|
Yes |
|
Sewer
|
Septic Tank |
|
Size Irregular
|
20 |
|
Size Total
|
20 Ac|10 - 50 Acres |
|
Size Total Text
|
20 Ac|10 - 50 Acres |
|
Surface Water
|
Creeks |
|
Zoning Type
|
Residential |
Rooms
| Level |
Type |
Length |
Width |
Dimensions |
|
Second Level |
Bedroom |
|
|
11'2'' x 11'1'' |
|
Second Level |
Full Bathroom |
|
|
Measurements not available |
|
Basement |
Laundry Room |
|
|
11'4'' x 12'2'' |
|
Basement |
Bedroom |
|
|
11'4'' x 15'6'' |
|
Basement |
Bedroom |
|
|
10'2'' x 11'5'' |
|
Basement |
Bedroom |
|
|
10'1'' x 11'6'' |
|
Basement |
Full Bathroom |
|
|
Measurements not available |
|
Main Level |
Primary Bedroom |
|
|
15'1'' x 19'2'' |
|
Main Level |
Sunroom |
|
|
8'11'' x 17' |
|
Main Level |
Living Room |
|
|
19'7'' x 24' |
|
Main Level |
Kitchen |
|
|
14' x 20'11'' |
|
Main Level |
Foyer |
|
|
14'10'' x 13'4'' |
|
Main Level |
Dining Room |
|
|
13'8'' x 15'11'' |
|
Main Level |
Partial Bathroom |
|
|
Measurements not available |
https://www.realtor.ca/real-estate/28241934/1569-hartley-road-golden-west-north-highway-1




