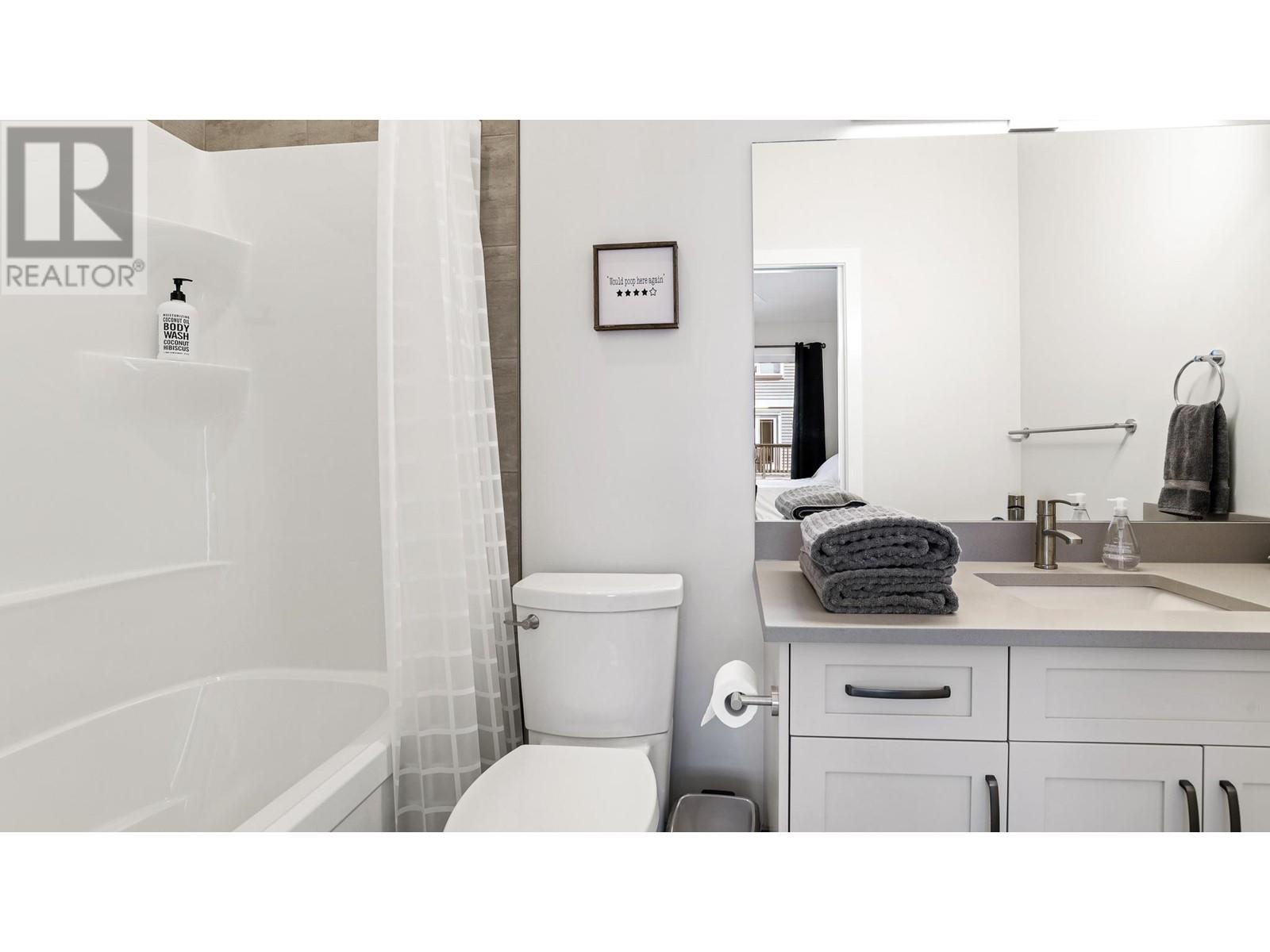2 Bedroom
3 Bathroom
1,444 ft2
Fireplace
Central Air Conditioning
Forced Air
Landscaped
$674,900
Modern, stylish, and ideally located—welcome to 728 9th Avenue, a beautifully finished townhome built by Ski Home Ltd. in the heart of Invermere, BC. Just steps to downtown shops, cafes, restaurants, the farmers’ market, and Pothole Park, this home offers incredible walkability and a vibrant, low-maintenance lifestyle with NO STRATA FEES!!!! Inside, the bright open-concept main floor features large windows framing breathtaking mountain views. The chef’s kitchen is complete with quartz countertops, stainless steel appliances, a large island with seating, and generous cabinetry. The living and dining areas flow seamlessly together, centered around a cozy gas fireplace, and open onto a generously sized private balcony with unobstructed views! Upstairs, the vaulted primary bedroom offers beautiful views, an ensuite-style bath with tiled walk-in shower, and in-suite laundry for convenience. The ground level includes a fenced patio area with a hot tub and sitting area, creating the ultimate space to relax after a day of adventure. An oversized garage, with epoxy floors and quality finishes throughout add to the appeal. Located minutes from Lake Windermere’s beaches, Panorama Mountain Resort, and world-class golf courses, and surrounded by endless hiking and biking trails, this property puts the best of the Columbia Valley at your doorstep. Whether you're seeking a full-time residence, a weekend retreat, or an investment, this is the ultimate basecamp for year-round adventure. (id:60329)
Property Details
|
MLS® Number
|
10345454 |
|
Property Type
|
Single Family |
|
Neigbourhood
|
Invermere |
|
Amenities Near By
|
Golf Nearby, Park, Recreation, Schools, Shopping, Ski Area |
|
Community Features
|
Family Oriented, Rentals Allowed |
|
Features
|
Corner Site, Central Island, One Balcony |
|
Parking Space Total
|
21 |
|
View Type
|
Mountain View, Valley View, View (panoramic) |
Building
|
Bathroom Total
|
3 |
|
Bedrooms Total
|
2 |
|
Appliances
|
Refrigerator, Dishwasher, Dryer, Range - Electric, Microwave, Washer |
|
Basement Type
|
Full |
|
Constructed Date
|
2019 |
|
Construction Style Attachment
|
Attached |
|
Cooling Type
|
Central Air Conditioning |
|
Fireplace Fuel
|
Electric |
|
Fireplace Present
|
Yes |
|
Fireplace Type
|
Unknown |
|
Flooring Type
|
Carpeted |
|
Foundation Type
|
Insulated Concrete Forms |
|
Half Bath Total
|
1 |
|
Heating Fuel
|
Electric |
|
Heating Type
|
Forced Air |
|
Roof Material
|
Asphalt Shingle |
|
Roof Style
|
Unknown |
|
Stories Total
|
3 |
|
Size Interior
|
1,444 Ft2 |
|
Type
|
Triplex |
|
Utility Water
|
Municipal Water |
Parking
Land
|
Access Type
|
Easy Access |
|
Acreage
|
No |
|
Land Amenities
|
Golf Nearby, Park, Recreation, Schools, Shopping, Ski Area |
|
Landscape Features
|
Landscaped |
|
Sewer
|
Municipal Sewage System |
|
Size Total Text
|
Under 1 Acre |
|
Zoning Type
|
Unknown |
Rooms
| Level |
Type |
Length |
Width |
Dimensions |
|
Second Level |
Partial Bathroom |
|
|
Measurements not available |
|
Second Level |
Great Room |
|
|
17'6'' x 16'4'' |
|
Second Level |
Kitchen |
|
|
11'10'' x 16'4'' |
|
Lower Level |
Full Ensuite Bathroom |
|
|
Measurements not available |
|
Lower Level |
Bedroom |
|
|
9'10'' x 8'6'' |
|
Lower Level |
Full Ensuite Bathroom |
|
|
Measurements not available |
|
Lower Level |
Primary Bedroom |
|
|
11'6'' x 12'0'' |
https://www.realtor.ca/real-estate/28238848/728-9th-avenue-invermere-invermere











































