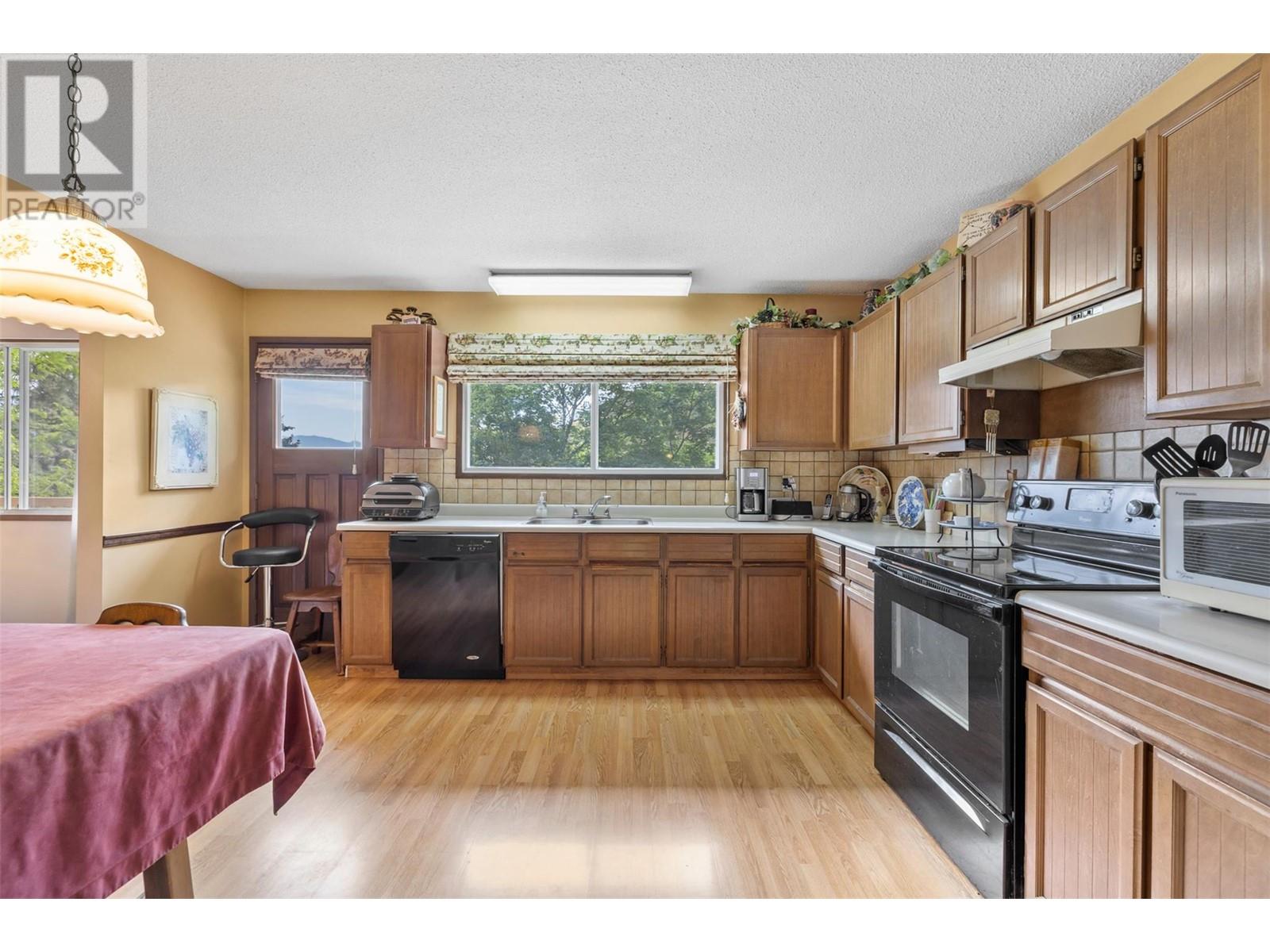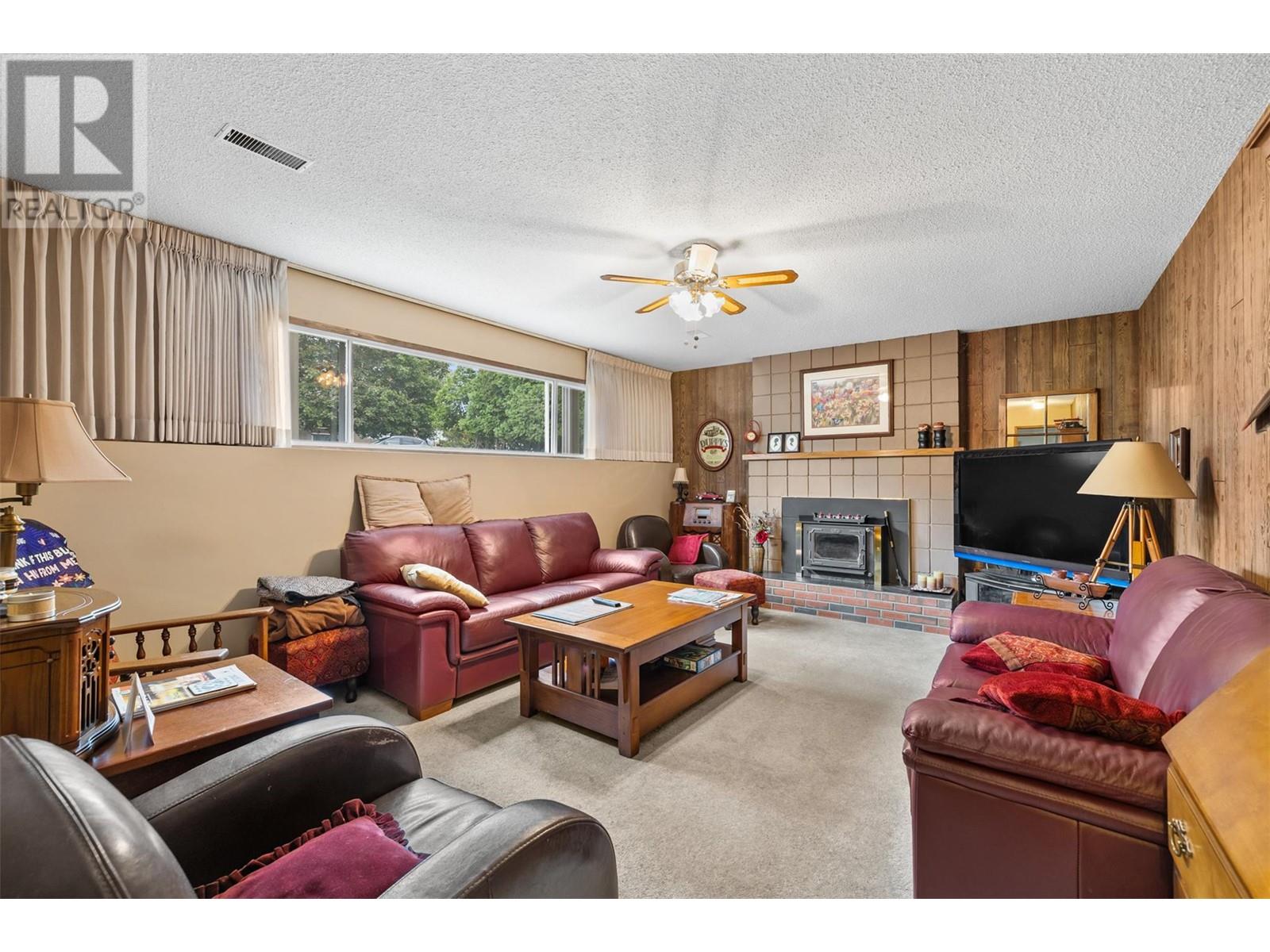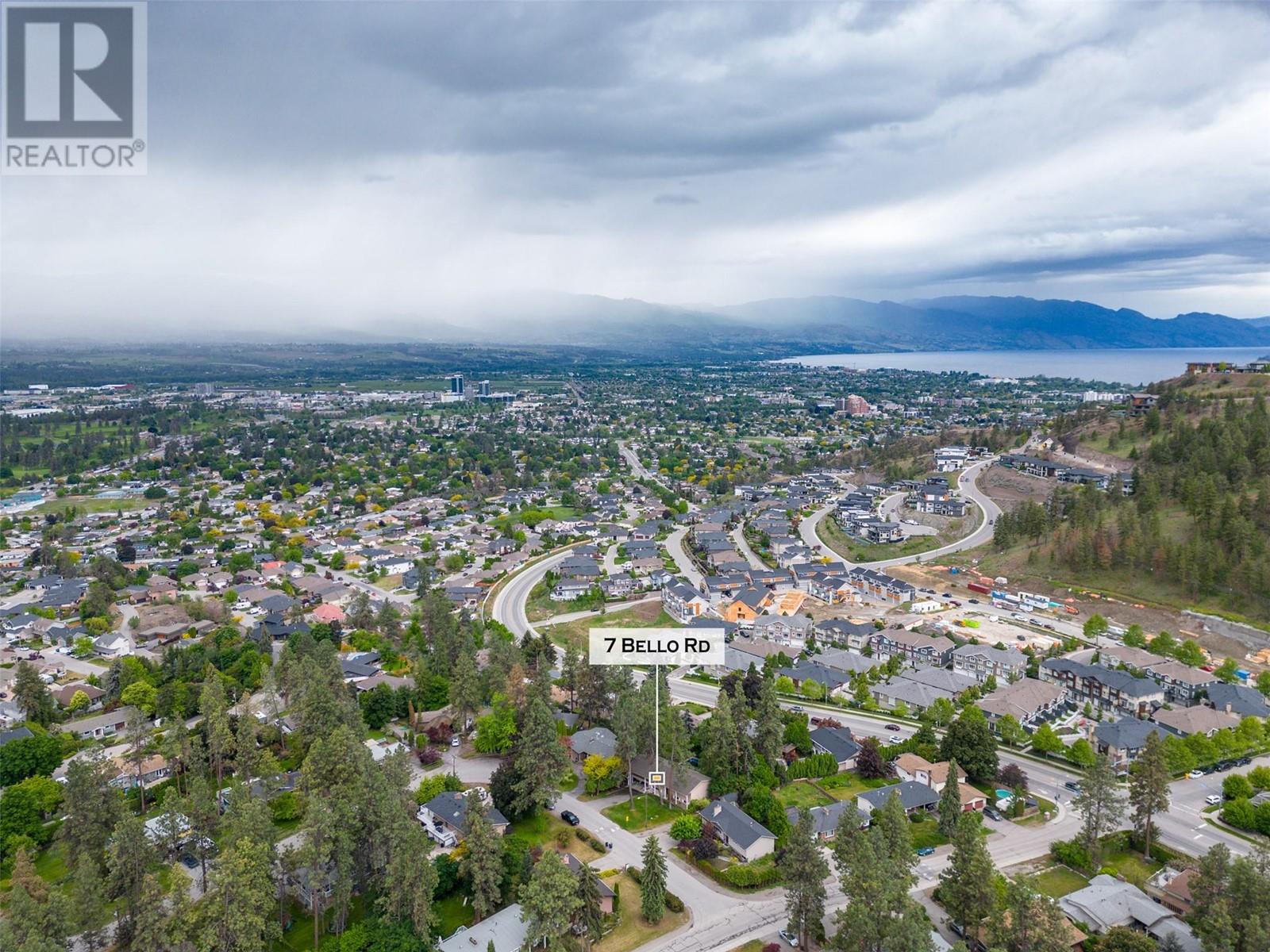7 Bello Road Kelowna, British Columbia V1V 1B9
$929,000
First time ever offered for sale! As good as it gets in Old Glenmore. This large .27 acre property is the perfect family home on a sleepy street and features a large in-ground pool with great additional yard space. Wonderful covered deck situated within mature pine trees. Inside you’ll find a great layout with 3 bedrooms upstairs including the Primary with 3 piece ensuite. Downstairs boasts an additional bedroom and 2 MASSIVE Rec Rooms/ Flex Spaces, a bathroom and additional storage/workshop. You could easily make a 5th bedroom or more downstairs and as it has an entrance from the carport, it could be conveniently suited as well. A rare gem in Old Glenmore, this one is a blank canvas! Book you’re showing today. (id:60329)
Open House
This property has open houses!
12:00 pm
Ends at:2:00 pm
Come view this Never sold before Glenmore beauty with a in ground pool on Saturday and Sunday from 12-2
Property Details
| MLS® Number | 10345776 |
| Property Type | Single Family |
| Neigbourhood | Glenmore |
| Amenities Near By | Golf Nearby, Public Transit, Airport, Park, Recreation, Schools, Shopping |
| Community Features | Family Oriented, Rural Setting |
| Features | Private Setting |
| Pool Type | Inground Pool, Outdoor Pool, Pool |
Building
| Bathroom Total | 3 |
| Bedrooms Total | 4 |
| Constructed Date | 1972 |
| Construction Style Attachment | Detached |
| Cooling Type | Central Air Conditioning |
| Heating Type | Forced Air |
| Stories Total | 2 |
| Size Interior | 2,720 Ft2 |
| Type | House |
| Utility Water | Municipal Water |
Parking
| Carport | |
| Street |
Land
| Acreage | No |
| Land Amenities | Golf Nearby, Public Transit, Airport, Park, Recreation, Schools, Shopping |
| Sewer | Municipal Sewage System |
| Size Irregular | 0.27 |
| Size Total | 0.27 Ac|under 1 Acre |
| Size Total Text | 0.27 Ac|under 1 Acre |
| Zoning Type | Unknown |
Rooms
| Level | Type | Length | Width | Dimensions |
|---|---|---|---|---|
| Basement | Storage | 13'5'' x 11'2'' | ||
| Basement | Workshop | 13'5'' x 12'9'' | ||
| Basement | 3pc Bathroom | 7'3'' x 5'3'' | ||
| Basement | Family Room | 18' x 12'10'' | ||
| Basement | Recreation Room | 21'11'' x 12'11'' | ||
| Basement | Bedroom | 14'3'' x 13'3'' | ||
| Main Level | 3pc Ensuite Bath | 9'6'' x 4'9'' | ||
| Main Level | 4pc Bathroom | 7'3'' x 7'2'' | ||
| Main Level | Bedroom | 10'11'' x 9'8'' | ||
| Main Level | Bedroom | 10'10'' x 10'1'' | ||
| Main Level | Primary Bedroom | 12'5'' x 12'4'' | ||
| Main Level | Living Room | 17'10'' x 14'5'' | ||
| Main Level | Dining Room | 12'8'' x 9'10'' | ||
| Main Level | Kitchen | 14' x 12' |
https://www.realtor.ca/real-estate/28238348/7-bello-road-kelowna-glenmore
Contact Us
Contact us for more information







































