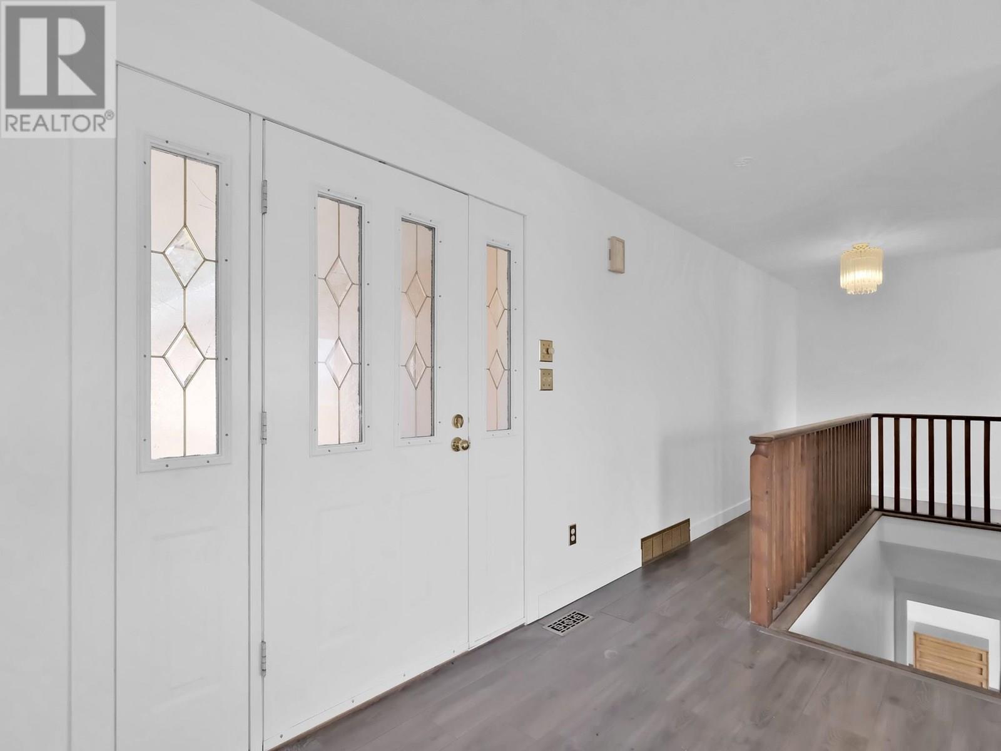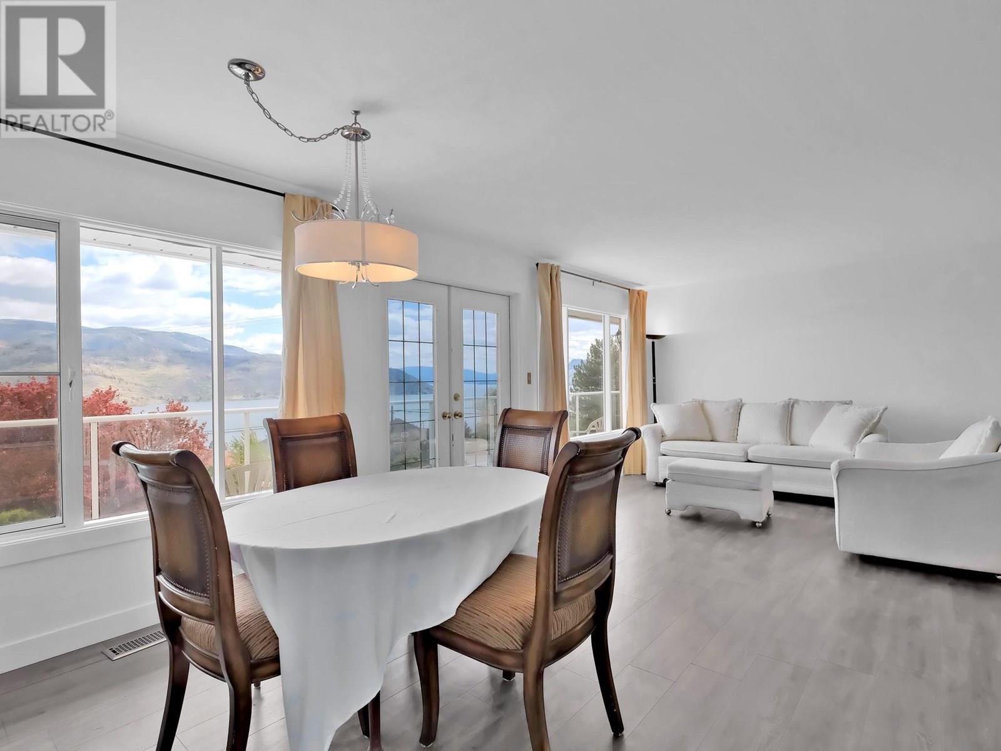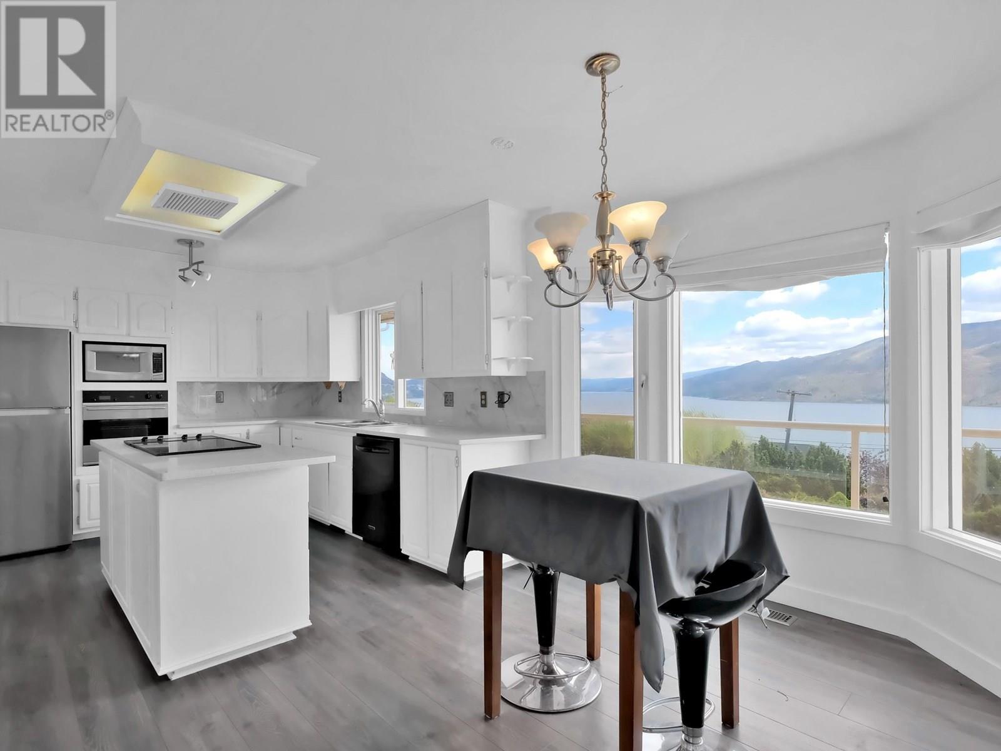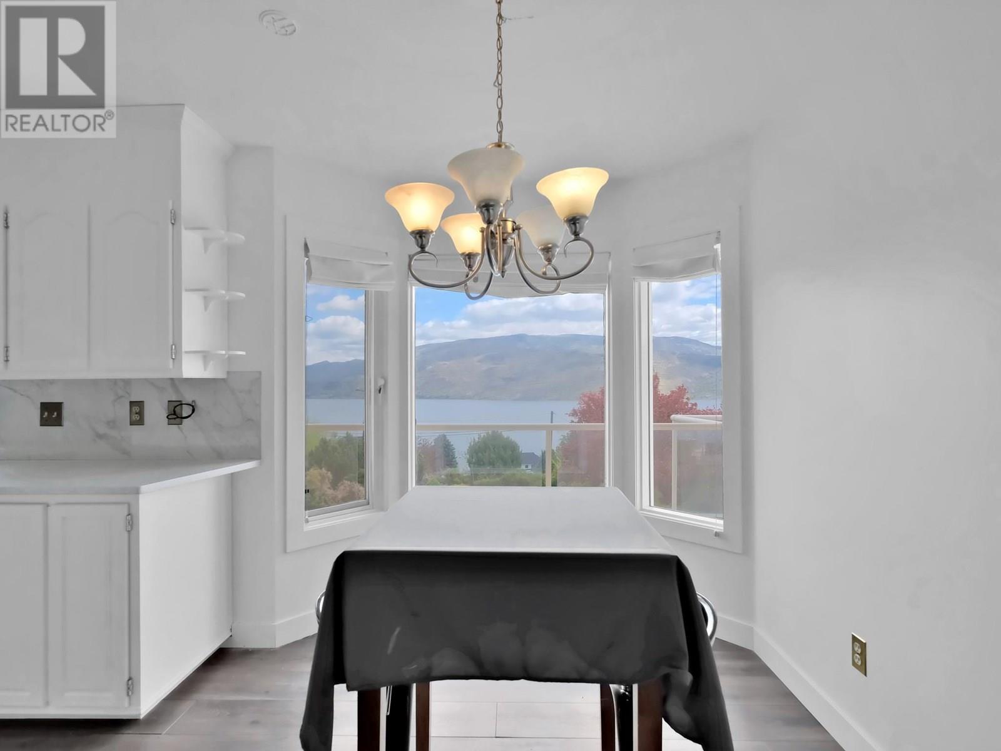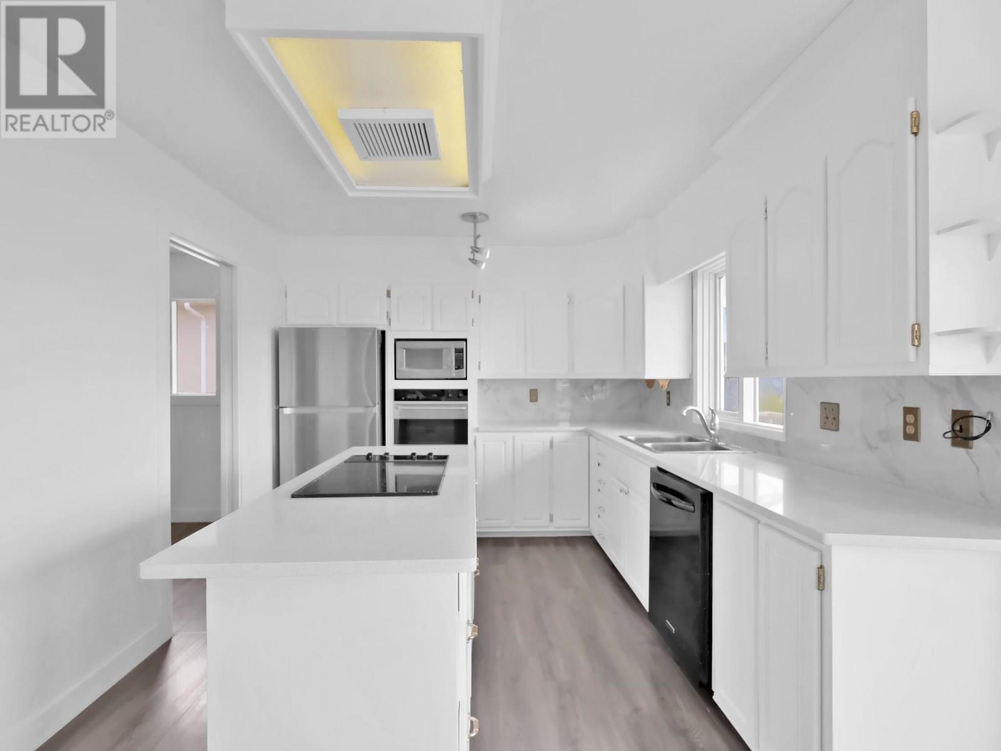4 Bedroom
3 Bathroom
2,648 ft2
Ranch
Fireplace
Central Air Conditioning
Forced Air, See Remarks
Underground Sprinkler
$1,049,900
Unmatched Lake Views | Dream Garage | Suite Potential Welcome to your Okanagan escape—a spacious 4 bed, 3 bath Rancher with walk-out basement, perched on a beautifully landscaped 0.40-acre lot with jaw-dropping panoramic lake views from Kelowna to Summerland. This home offers the perfect blend of comfort, function, and opportunity in one of the region’s most scenic settings. Step inside to a bright, open-concept main level with 2 bedrooms , modern laminate floors, and a central kitchen with lake views, huge picture windows to soak in the lake views, French doors lead to your private deck—perfect for lounging or dining with a view. Downstairs offers suite potential, with 2 more bedrooms, a full bath, spacious rec room, and walk-out access to the backyard. Great for guests, extended family, or future rental income. And for the car enthusiast—this garage is a showstopper. The oversized 930+ sq ft attached garage features a natural gas heater and mechanic’s pit, with room for multiple vehicles or a workshop. Plus, there's RV parking and a large driveway. Peace of mind comes with key updates: NO POLY B. , 10-year-old roof, 6-year-old furnace, and 3-year-old hot water tank. The 8-zone irrigation keeps the mature landscaping lush and low-maintenance. Quick possession available. Rarely does a property offer this kind of view, flexibility, and garage space—don’t delay get in a see it today!! (id:60329)
Property Details
|
MLS® Number
|
10345557 |
|
Property Type
|
Single Family |
|
Neigbourhood
|
Peachland |
|
Amenities Near By
|
Recreation, Schools |
|
Features
|
Private Setting, One Balcony |
|
Parking Space Total
|
12 |
|
View Type
|
Lake View, Mountain View, View (panoramic) |
Building
|
Bathroom Total
|
3 |
|
Bedrooms Total
|
4 |
|
Appliances
|
Refrigerator, Dishwasher, Dryer, Range - Electric, Microwave, Washer, Oven - Built-in |
|
Architectural Style
|
Ranch |
|
Basement Type
|
Full |
|
Constructed Date
|
1990 |
|
Construction Style Attachment
|
Detached |
|
Cooling Type
|
Central Air Conditioning |
|
Exterior Finish
|
Stucco |
|
Fire Protection
|
Smoke Detector Only |
|
Fireplace Fuel
|
Gas |
|
Fireplace Present
|
Yes |
|
Fireplace Type
|
Unknown |
|
Flooring Type
|
Laminate |
|
Heating Type
|
Forced Air, See Remarks |
|
Roof Material
|
Asphalt Shingle |
|
Roof Style
|
Unknown |
|
Stories Total
|
2 |
|
Size Interior
|
2,648 Ft2 |
|
Type
|
House |
|
Utility Water
|
Municipal Water |
Parking
|
See Remarks
|
|
|
Attached Garage
|
4 |
|
Heated Garage
|
|
|
Oversize
|
|
Land
|
Acreage
|
No |
|
Land Amenities
|
Recreation, Schools |
|
Landscape Features
|
Underground Sprinkler |
|
Sewer
|
Municipal Sewage System |
|
Size Frontage
|
15 Ft |
|
Size Irregular
|
0.4 |
|
Size Total
|
0.4 Ac|under 1 Acre |
|
Size Total Text
|
0.4 Ac|under 1 Acre |
|
Zoning Type
|
Unknown |
Rooms
| Level |
Type |
Length |
Width |
Dimensions |
|
Basement |
3pc Bathroom |
|
|
9'11'' x 7'9'' |
|
Basement |
Bedroom |
|
|
11'5'' x 12' |
|
Basement |
Recreation Room |
|
|
17'6'' x 29'3'' |
|
Basement |
Other |
|
|
8'5'' x 7'9'' |
|
Basement |
Utility Room |
|
|
7'8'' x 4'8'' |
|
Main Level |
3pc Ensuite Bath |
|
|
4'10'' x 7'10'' |
|
Main Level |
4pc Bathroom |
|
|
7'8'' x 7'3'' |
|
Main Level |
Bedroom |
|
|
12'9'' x 10'11'' |
|
Main Level |
Dining Nook |
|
|
13'2'' x 8' |
|
Main Level |
Dining Room |
|
|
11'6'' x 9'1'' |
|
Main Level |
Kitchen |
|
|
10'1'' x 11'9'' |
|
Main Level |
Laundry Room |
|
|
7'6'' x 11'5'' |
|
Main Level |
Living Room |
|
|
17'5'' x 17'7'' |
|
Main Level |
Primary Bedroom |
|
|
13'3'' x 15'6'' |
|
Main Level |
Bedroom |
|
|
11'4'' x 11'11'' |
|
Main Level |
Laundry Room |
|
|
4'11'' x 8'9'' |
https://www.realtor.ca/real-estate/28238144/6085-beatrice-road-peachland-peachland



