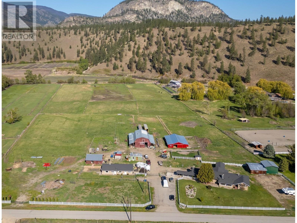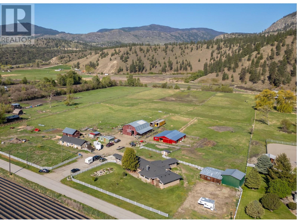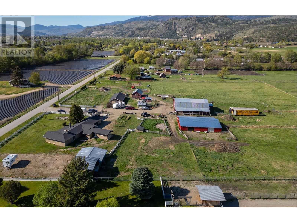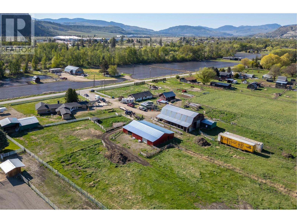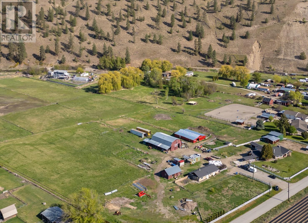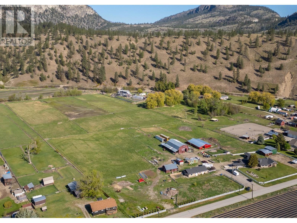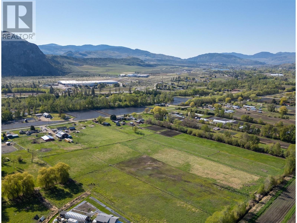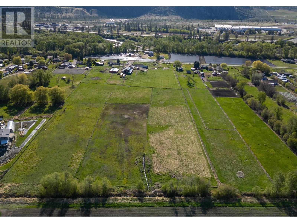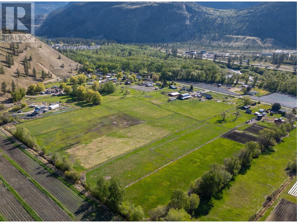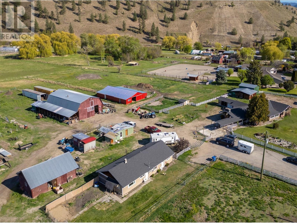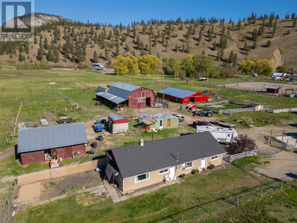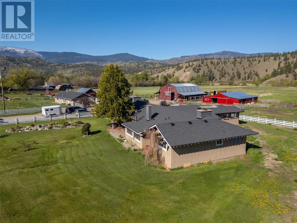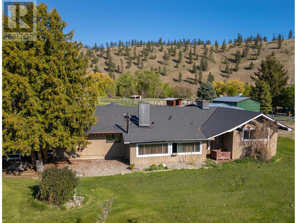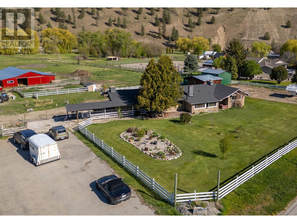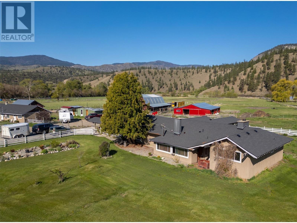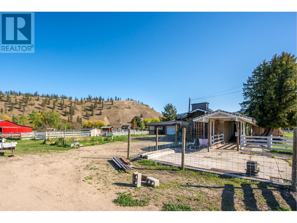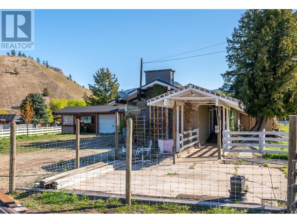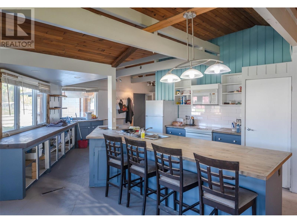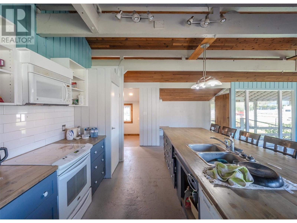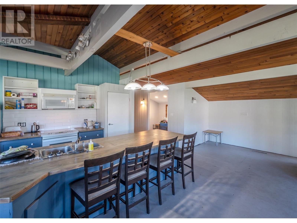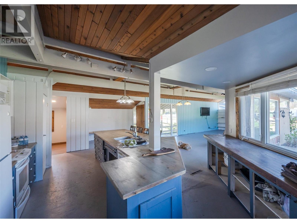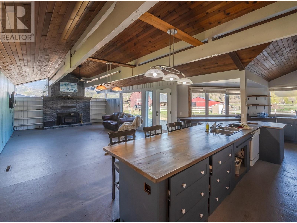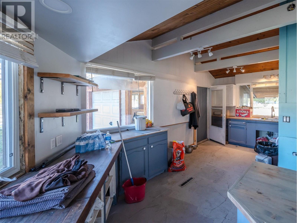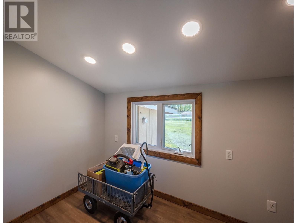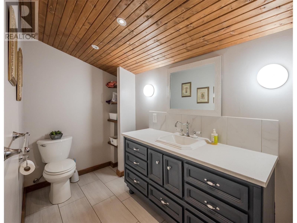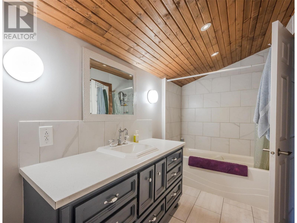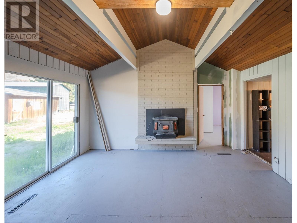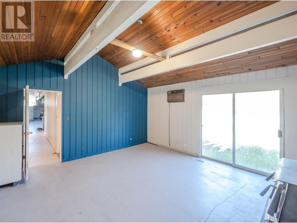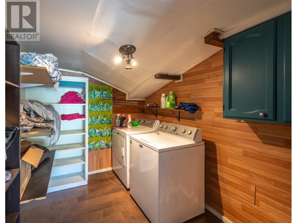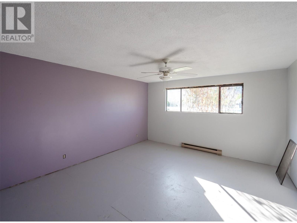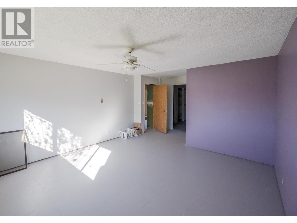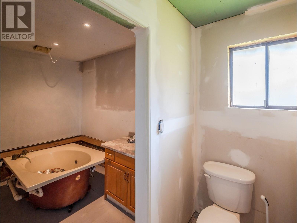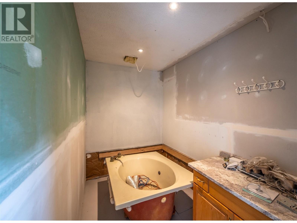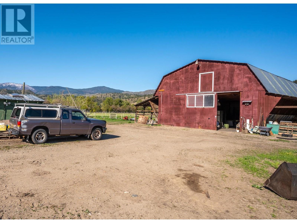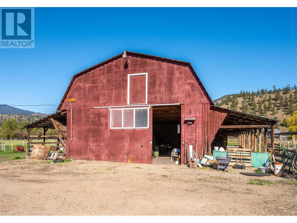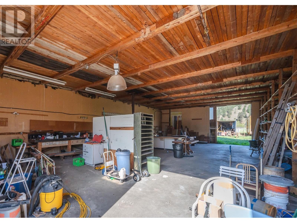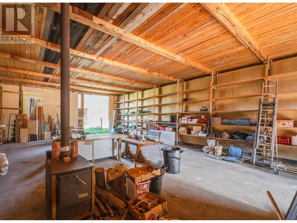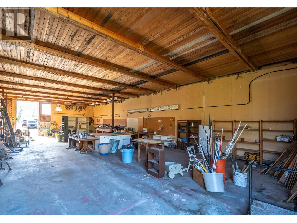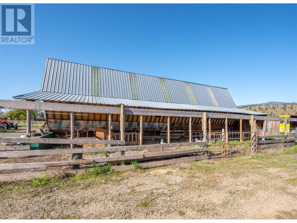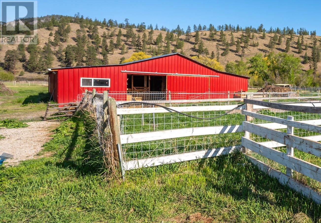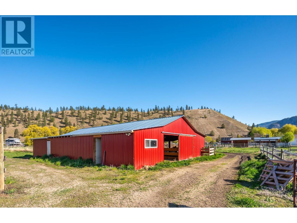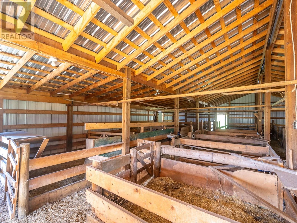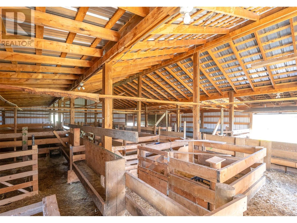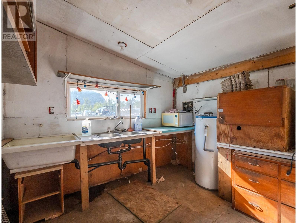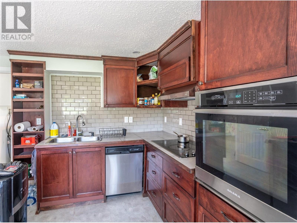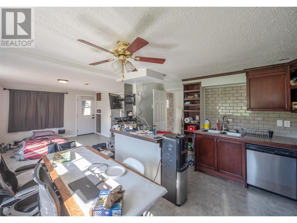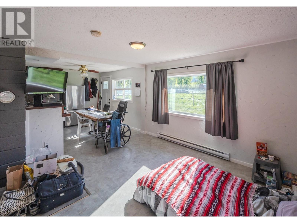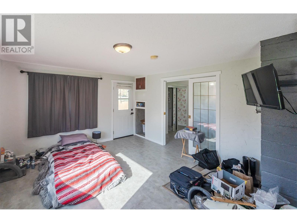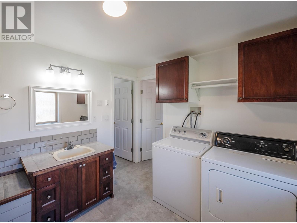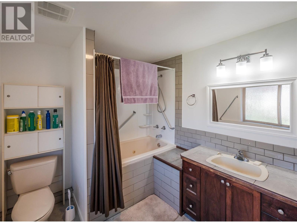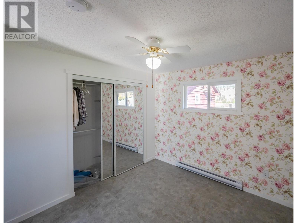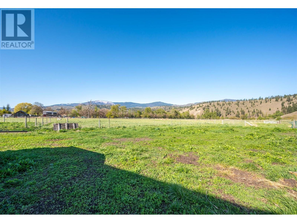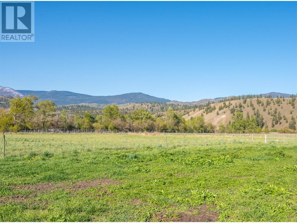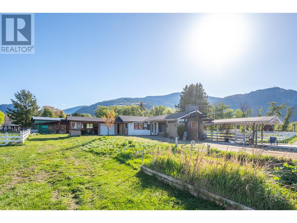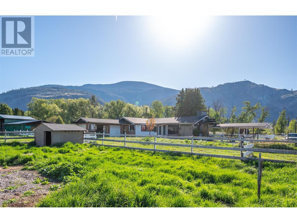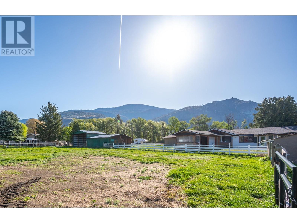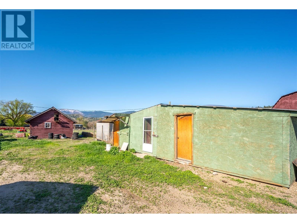2 Bedroom
2 Bathroom
2,208 ft2
Ranch
Fireplace
Wall Unit
See Remarks
Acreage
$1,315,000
At just shy of 13 acres, this fully fenced, level property just minutes north of Oliver presents multiple options to create an idyllic, farm-based family estate, or to significantly enhance your existing agricultural holdings. Surrounded by breathtaking mountain views, the land is rich and productive—ideal for commercial gardening, farming, or livestock. The unique, custom-built, wheelchair-accessible main residence is a project, but features amazing bones, including large expanses of windows, soaring, vaulted, wood panelled ceilings, and floor to ceiling fireplace feature walls in the public spaces. With two spacious bedrooms, potential for two luxurious baths, a home office, and a unique garage-doored breezeway, the opportunities to bring your Town & Country vision to life are endless. An 1,159 sq ft secondary duplex offers 3 beds, 2 kitchens & 2 baths in total, providing incredible opportunities for guests, worker accommodation, or to reside on-site while overseeing your transformation of the principal residence. An active, working farm until recently, approximately 10 acres are currently fallow pasture. Supported by multiple farm buildings, including two classic barn structures; one fully penned and ideal for a small-livestock operation, and the other providing a massive open space with hayloft above, the property also boasts numerous, smaller buildings for hay, animal, or equipment shelter, or storage. Dimensions are approximate. Buyer to satisfy themselves if important. (id:60329)
Property Details
|
MLS® Number
|
10345772 |
|
Property Type
|
Agriculture |
|
Neigbourhood
|
Oliver Rural |
|
Farm Type
|
Unknown |
|
Features
|
Wheelchair Access |
|
Storage Type
|
Storage Shed, Feed Storage |
Building
|
Bathroom Total
|
2 |
|
Bedrooms Total
|
2 |
|
Appliances
|
Range, Refrigerator, Dishwasher, Range - Electric, Water Heater - Electric, Microwave, Hood Fan |
|
Architectural Style
|
Ranch |
|
Constructed Date
|
1960 |
|
Cooling Type
|
Wall Unit |
|
Fire Protection
|
Smoke Detector Only |
|
Fireplace Fuel
|
Wood |
|
Fireplace Present
|
Yes |
|
Fireplace Type
|
Conventional |
|
Heating Fuel
|
Electric |
|
Heating Type
|
See Remarks |
|
Roof Material
|
Asphalt Shingle |
|
Roof Style
|
Unknown |
|
Stories Total
|
1 |
|
Size Interior
|
2,208 Ft2 |
|
Type
|
Other |
|
Utility Water
|
Well |
Land
|
Acreage
|
Yes |
|
Sewer
|
Septic Tank |
|
Size Irregular
|
12.99 |
|
Size Total
|
12.99 Ac|10 - 50 Acres |
|
Size Total Text
|
12.99 Ac|10 - 50 Acres |
|
Zoning Type
|
Unknown |
Rooms
| Level |
Type |
Length |
Width |
Dimensions |
|
Main Level |
Other |
|
|
10'8'' x 5'1'' |
|
Main Level |
Living Room |
|
|
15'7'' x 14'10'' |
|
Main Level |
Dining Room |
|
|
15'7'' x 8'7'' |
|
Main Level |
Kitchen |
|
|
22' x 16'3'' |
|
Main Level |
Mud Room |
|
|
10'6'' x 7'7'' |
|
Main Level |
Foyer |
|
|
10'11'' x 9'1'' |
|
Main Level |
Den |
|
|
10' x 6'1'' |
|
Main Level |
Family Room |
|
|
17'4'' x 15'7'' |
|
Main Level |
Primary Bedroom |
|
|
21'4'' x 13'4'' |
|
Main Level |
Full Ensuite Bathroom |
|
|
14'7'' x 5'8'' |
|
Main Level |
Bedroom |
|
|
15'8'' x 10'9'' |
|
Main Level |
Full Bathroom |
|
|
13'3'' x 5'2'' |
|
Main Level |
Laundry Room |
|
|
8'7'' x 7'9'' |
|
Main Level |
Utility Room |
|
|
19'11'' x 9'4'' |
|
Secondary Dwelling Unit |
Full Bathroom |
|
|
8' x 4'11'' |
|
Secondary Dwelling Unit |
Living Room |
|
|
13'4'' x 12'11'' |
|
Secondary Dwelling Unit |
Kitchen |
|
|
11'6'' x 8'8'' |
|
Secondary Dwelling Unit |
Dining Room |
|
|
11'6'' x 7'11'' |
|
Secondary Dwelling Unit |
Bedroom |
|
|
11'5'' x 10'1'' |
|
Secondary Dwelling Unit |
Full Bathroom |
|
|
11'9'' x 8'6'' |
|
Secondary Dwelling Unit |
Living Room |
|
|
11'4'' x 11'2'' |
|
Secondary Dwelling Unit |
Kitchen |
|
|
11'4'' x 8'2'' |
|
Secondary Dwelling Unit |
Primary Bedroom |
|
|
11'7'' x 10'3'' |
|
Secondary Dwelling Unit |
Bedroom |
|
|
11'5'' x 7'6'' |
https://www.realtor.ca/real-estate/28238221/8134-river-road-oliver-oliver-rural

